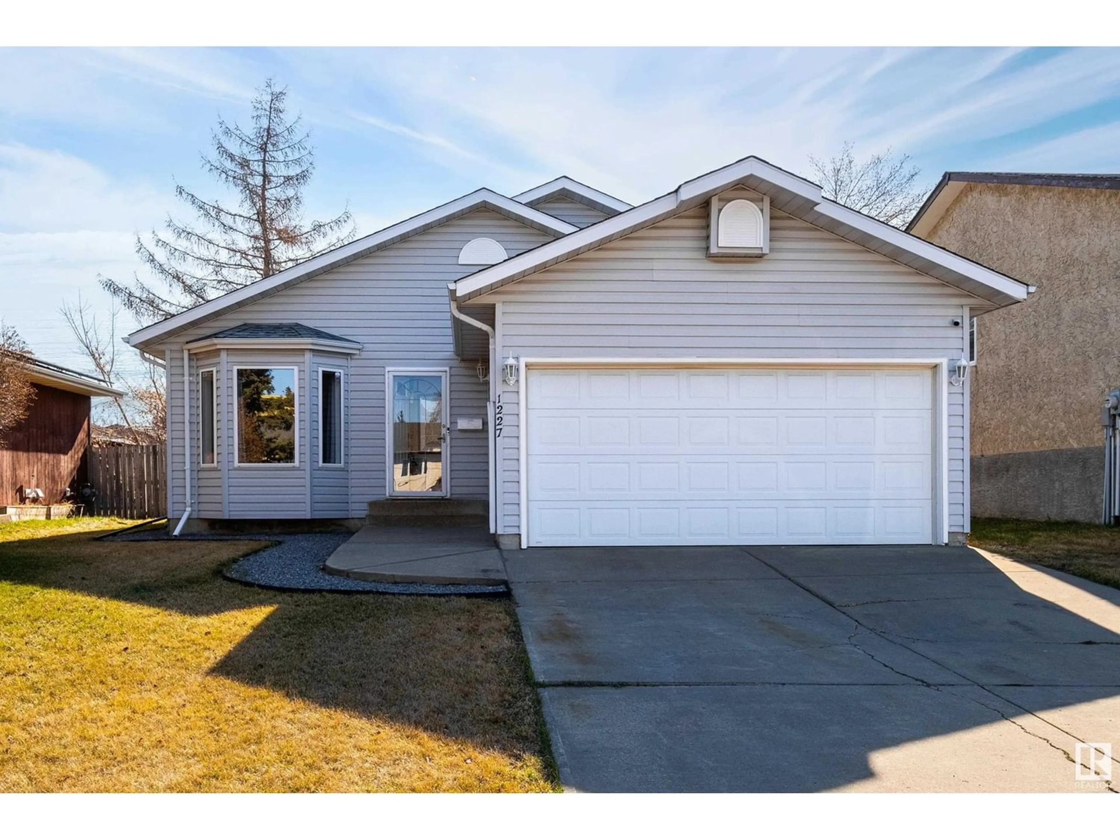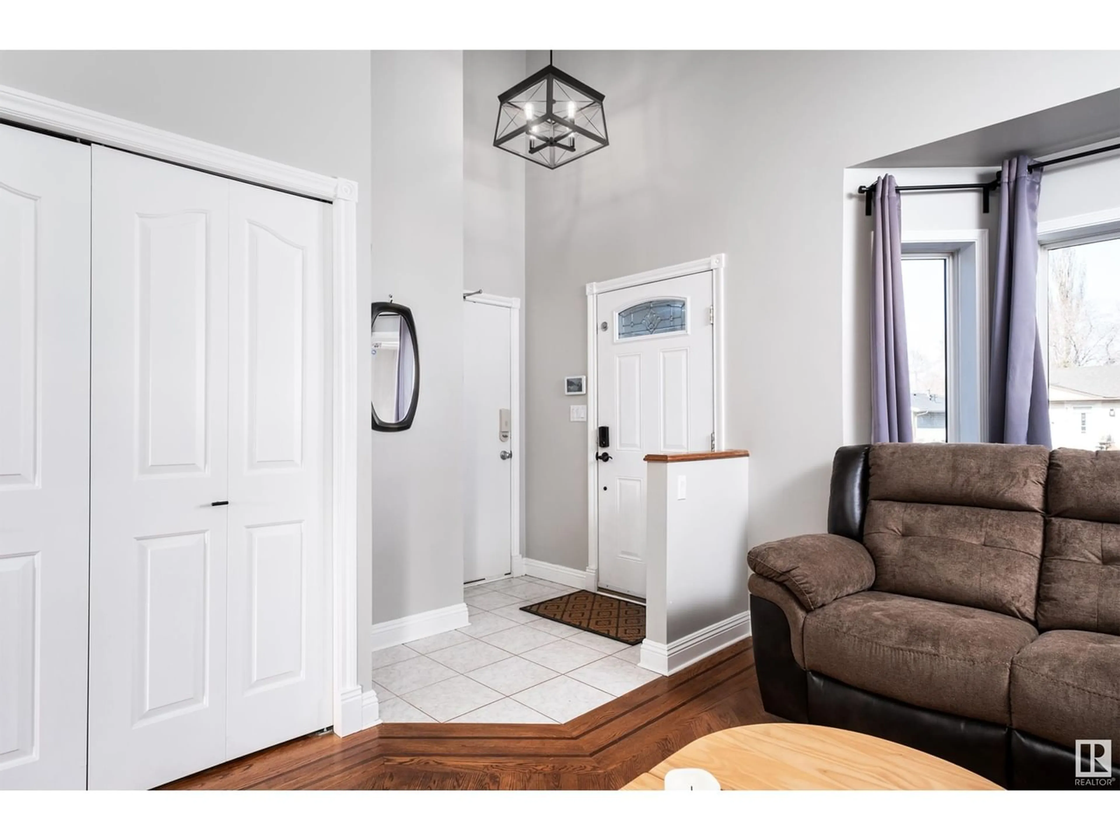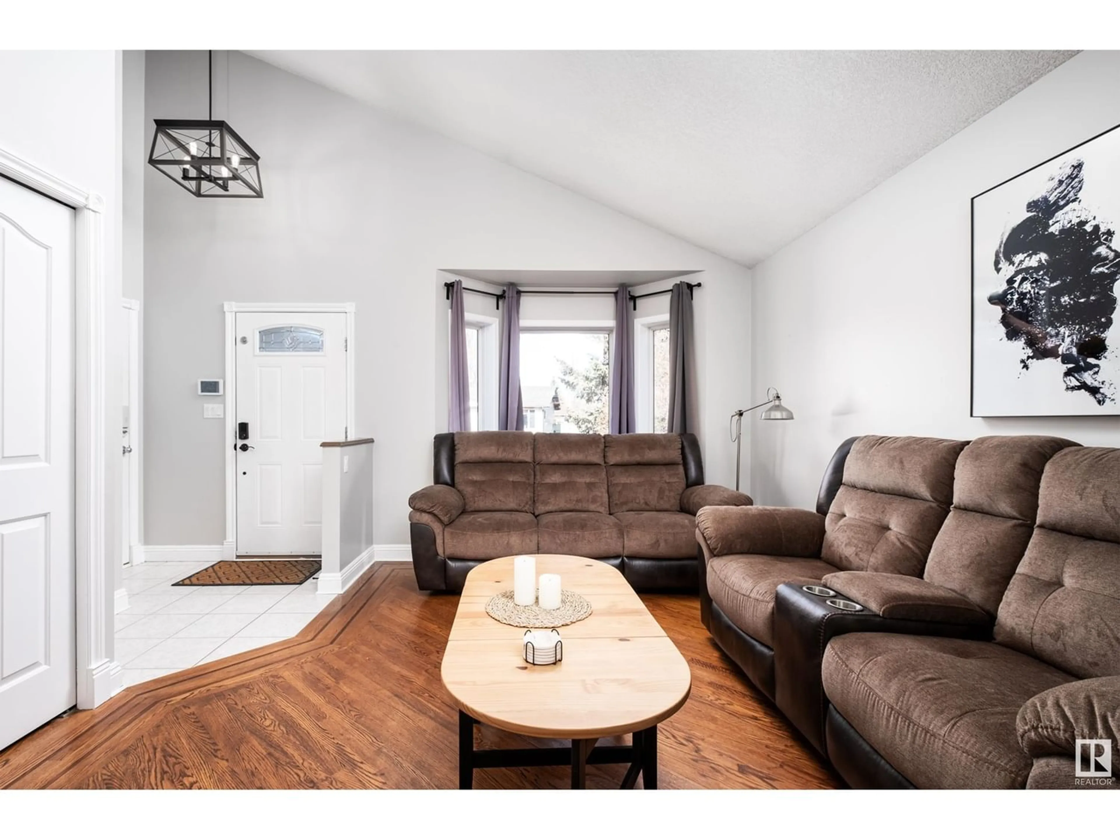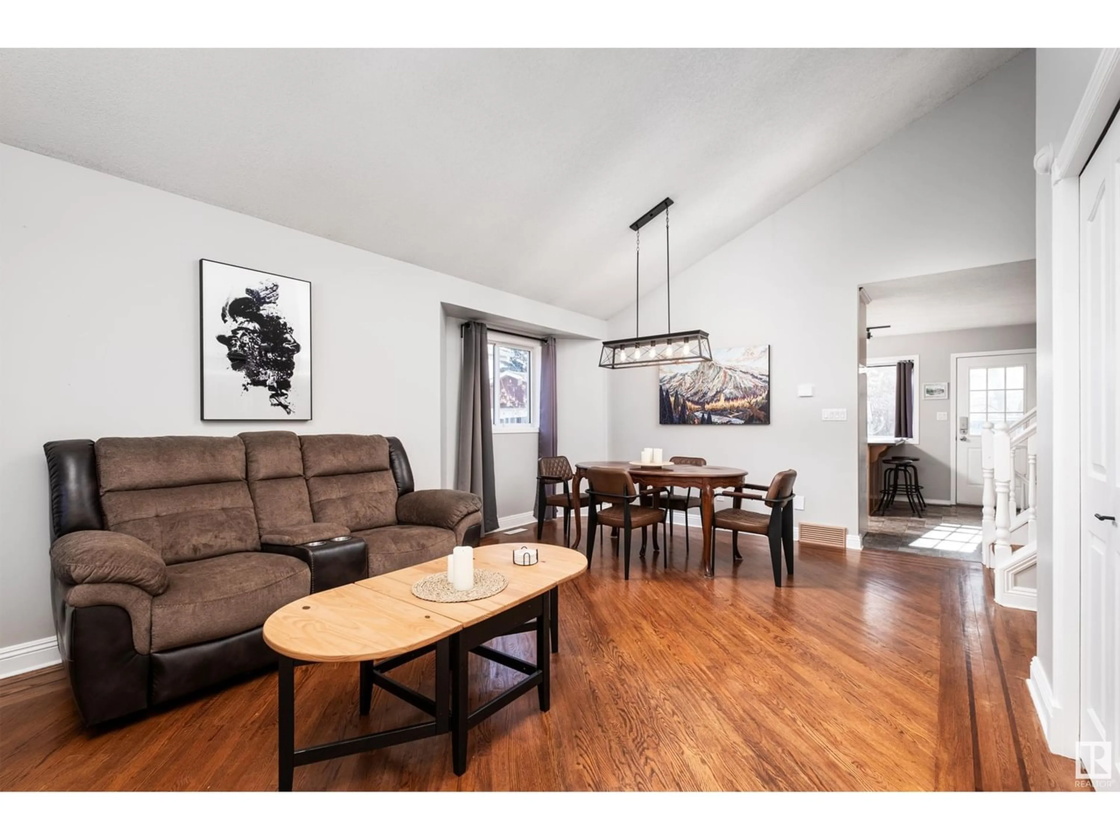1227 65 ST NW, Edmonton, Alberta T6E2E8
Contact us about this property
Highlights
Estimated ValueThis is the price Wahi expects this property to sell for.
The calculation is powered by our Instant Home Value Estimate, which uses current market and property price trends to estimate your home’s value with a 90% accuracy rate.Not available
Price/Sqft$372/sqft
Est. Mortgage$1,825/mo
Tax Amount ()-
Days On Market243 days
Description
Located in Sakaw, this 4 level spit with double attached garage is located on a quiet street, close to shopping, schools, recreation centre, public transportation + many other amenities. Upon entering, either at the front door or through the attached garage, there is ample space to greet your guests + welcome them into the spacious living/dining area with vaulted ceilings. The updated kitchen has plenty of cupboard space + eat up counter, with access to the huge deck + enormous back yard for the pets + children to enjoy. The 3rd level has bonus room with corner wood burning fire place to warm up to during the chilly winter evenings when you settle in for movie nights. A nicely sized bedroom, or office, laundry and powder room are also located on this level. The upper floor hosts the primary with 3 piece ensuite, large walk in closet, two additional bedrooms that share the 4 piece bathroom. The unfinished 4th level is just waiting for your design ideas to compliment the the rest of the home. (id:39198)
Property Details
Interior
Features
Upper Level Floor
Bedroom 3
2.51 m x 4.06 mBedroom 2
2.58 m x 3.47 mPrimary Bedroom
3.56 m x 3.96 m



