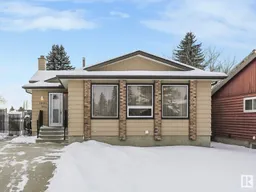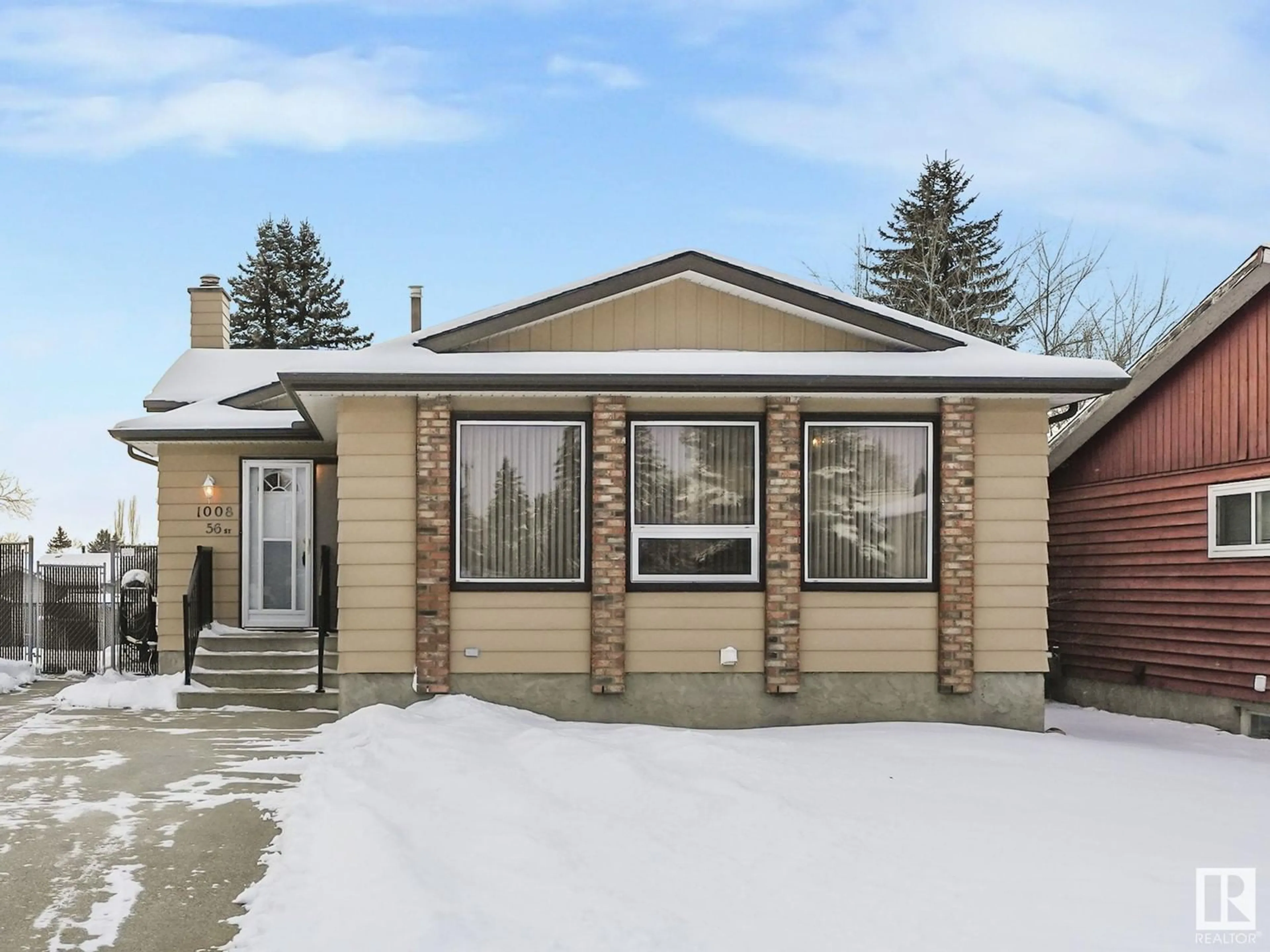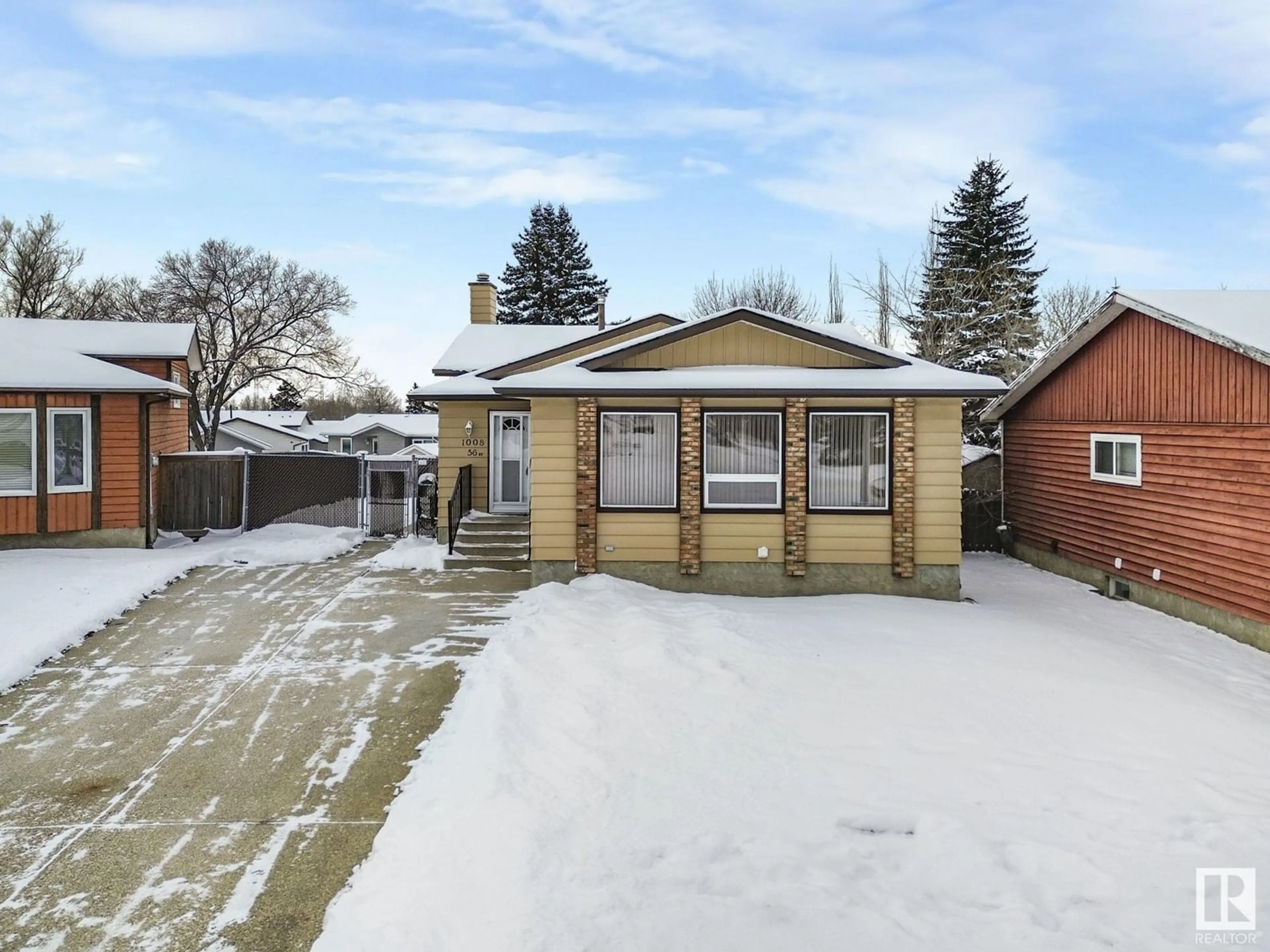1008 56 ST NW, Edmonton, Alberta T6L1Y3
Contact us about this property
Highlights
Estimated ValueThis is the price Wahi expects this property to sell for.
The calculation is powered by our Instant Home Value Estimate, which uses current market and property price trends to estimate your home’s value with a 90% accuracy rate.Not available
Price/Sqft$362/sqft
Est. Mortgage$1,568/mo
Tax Amount ()-
Days On Market2 days
Description
Welcome to this charming three-bedroom home in the peaceful Sakaw neighbourhood! This well-maintained house features recent updates including new shingles, high-efficiency furnace, and new windows on both main and upper levels. The interior features fresh paint and new carpet upstairs, and is move-in-ready! A wood-burning fireplace down in the huge family room adds character and warmth to the living space an increasingly rare feature in today's homes. The lower level awaits your personal touch, already framed and wired for future development. This summer step outside to enjoy the large deck and meticulously maintained lawn. The property backs onto a walkway, ensuring no rear neighbours and enhanced privacy, Located just off Anthony Henday Drive, Edmonton's ring road, easy access to all of the city while nestled on a quiet, no-through-traffic street. The combination of recent upgrades, location, and potential makes this property an excellent investment opportunity or a place to call home!! (id:39198)
Property Details
Interior
Features
Main level Floor
Living room
6.15 m x 3.22 mDining room
2.79 m x 3.14 mProperty History
 62
62

