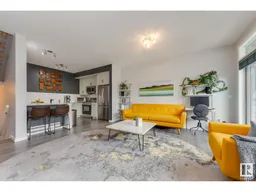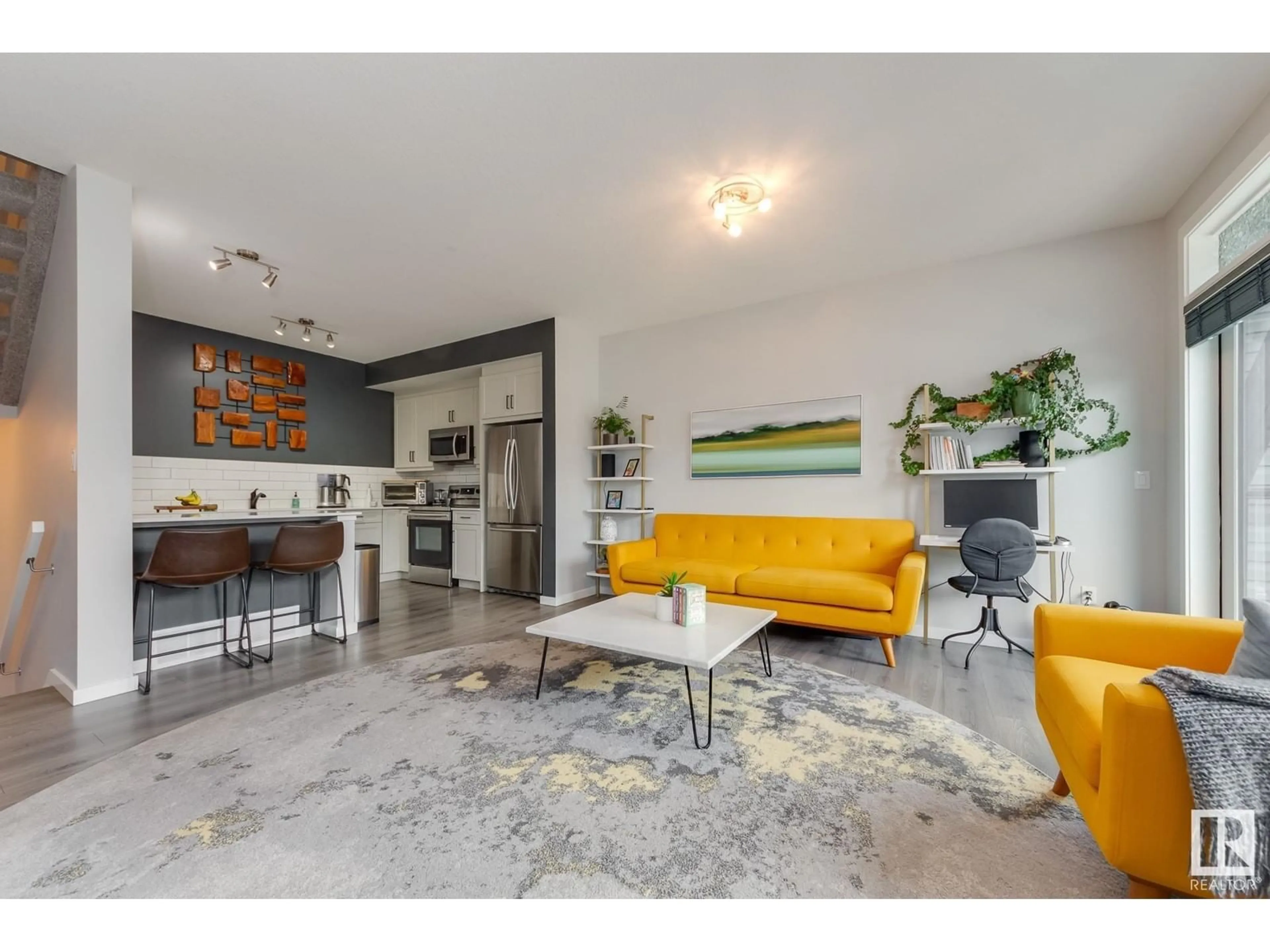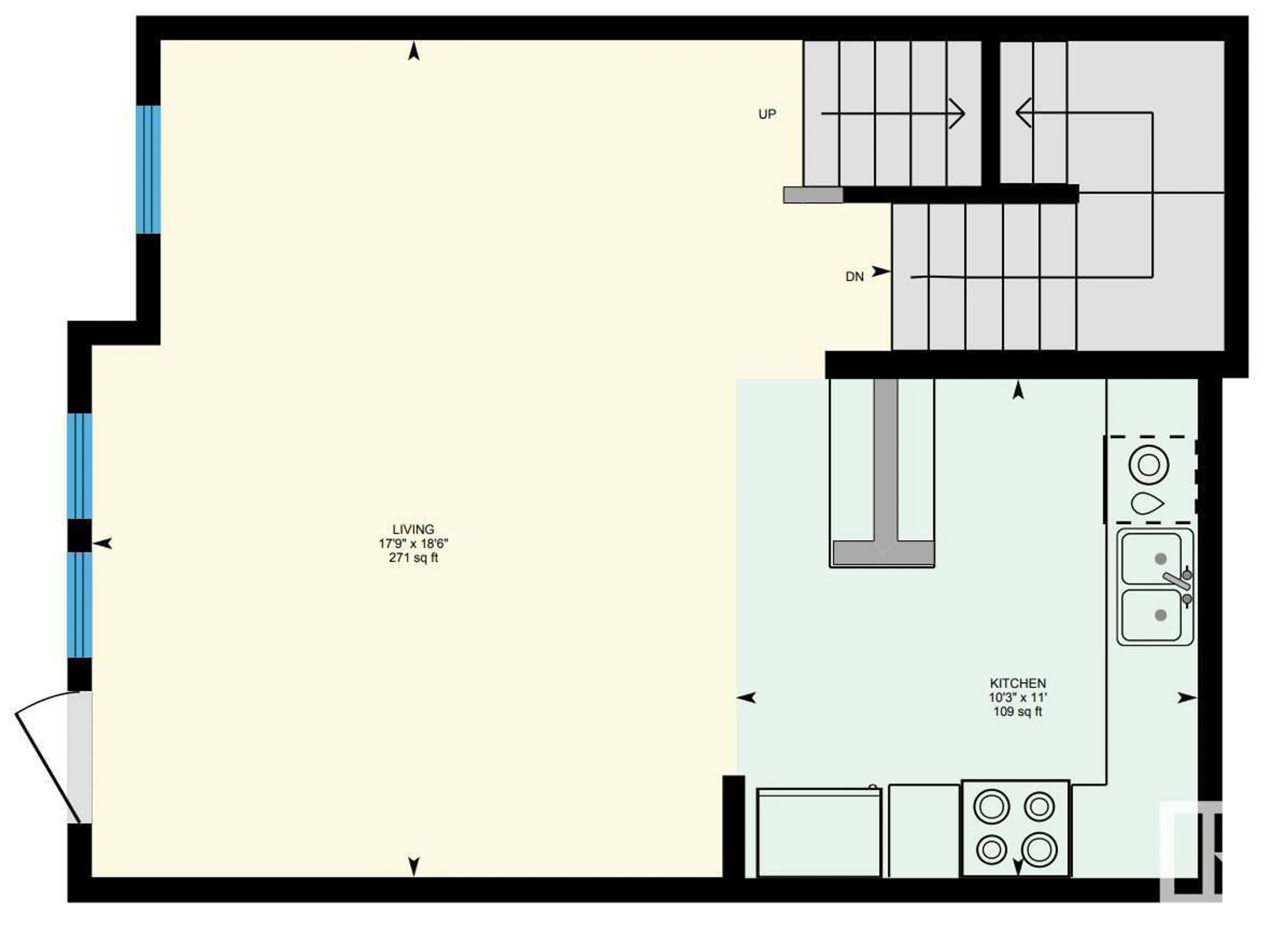#99 1304 Rutherford RD SW, Edmonton, Alberta T6W0B4
Contact us about this property
Highlights
Estimated ValueThis is the price Wahi expects this property to sell for.
The calculation is powered by our Instant Home Value Estimate, which uses current market and property price trends to estimate your home’s value with a 90% accuracy rate.Not available
Price/Sqft$261/sqft
Days On Market21 days
Est. Mortgage$1,396/mth
Maintenance fees$68/mth
Tax Amount ()-
Description
Move in ready! Pivot, Executive Townhomes by Averton, in Rutherford. This stunning 3-storey townhome features 2 bedrooms, 2 baths, 9 ft. main floor ceilings and an attached garage. Kitchen boasts white cabinets, upgraded stainless steel appliances, granite countertops, subway tile backsplash and dual sided island. Open to your living room with over sized windows, for an abundance of natural light throughout. Patio access off living room. Upstairs is your spacious primary suite with walkthrough closet and 3-piece ensuite, additional 2nd bedroom, 4-piece bath and laundry. ADDITIONAL FEATURES: A/C, upgraded light fixtures, ROUGH-IN for a 2-piece bath on ground floor (currently used as a storage room) and open riser upper stairs. Walking distance to many shops, amenities, schools, public transportation (1 bus directly to Century Park LRT), quick access to Anthony Henday and future LRT. Enjoy being surrounded by the lush green parks and trails right outside your door. (id:39198)
Property Details
Interior
Features
Main level Floor
Storage
2.18 m x 1.04 mCondo Details
Amenities
Ceiling - 9ft
Inclusions
Property History
 28
28

