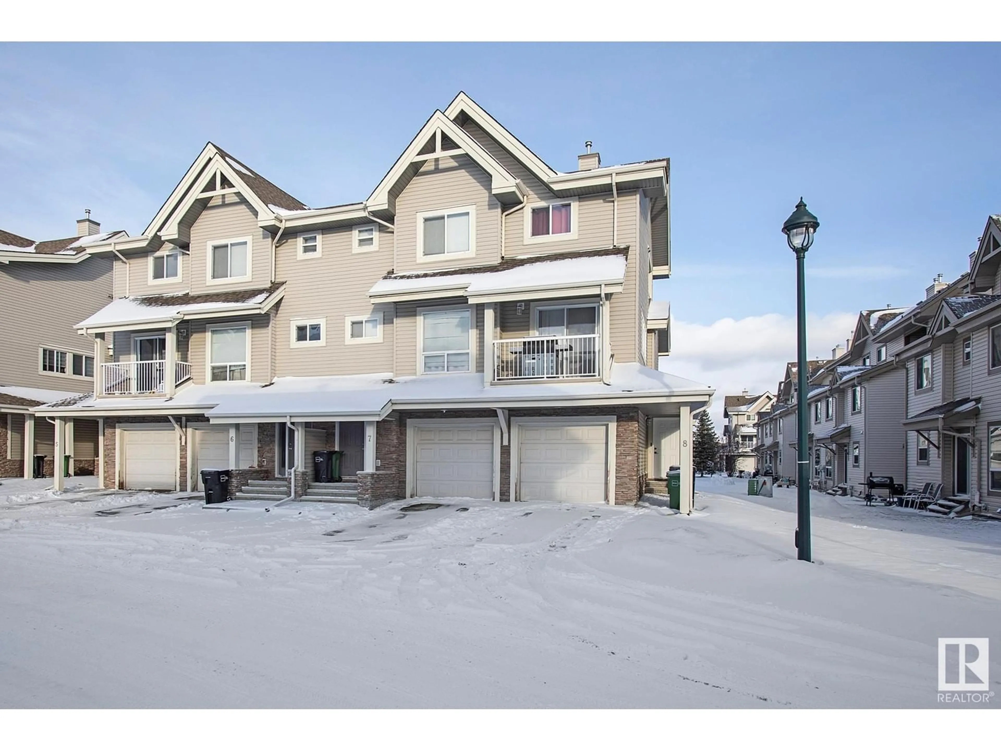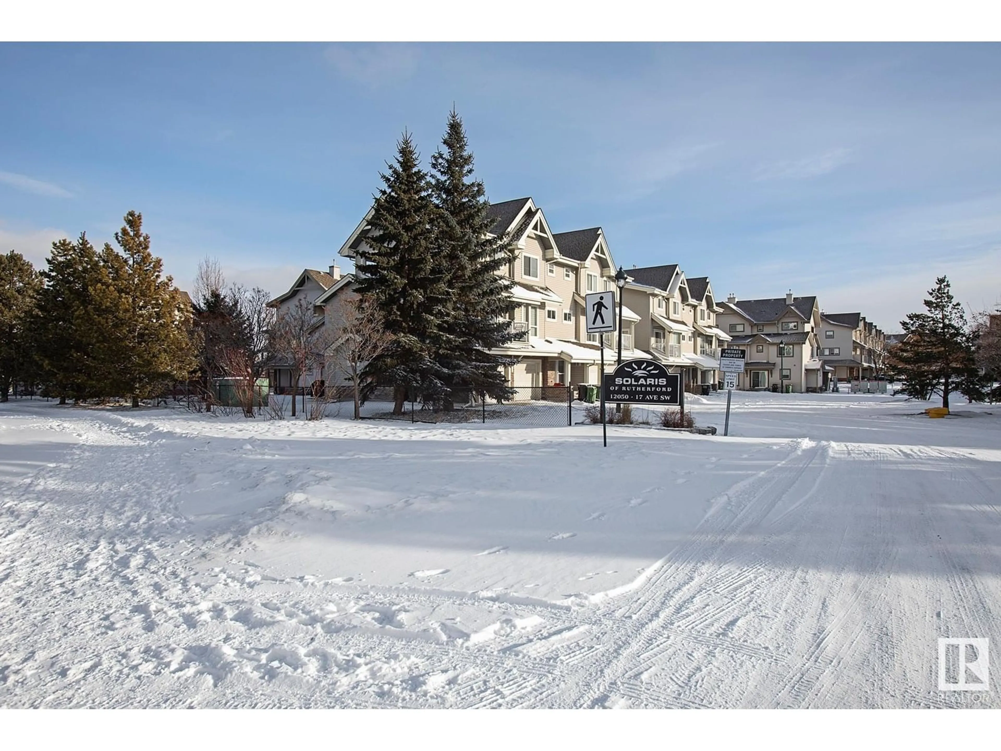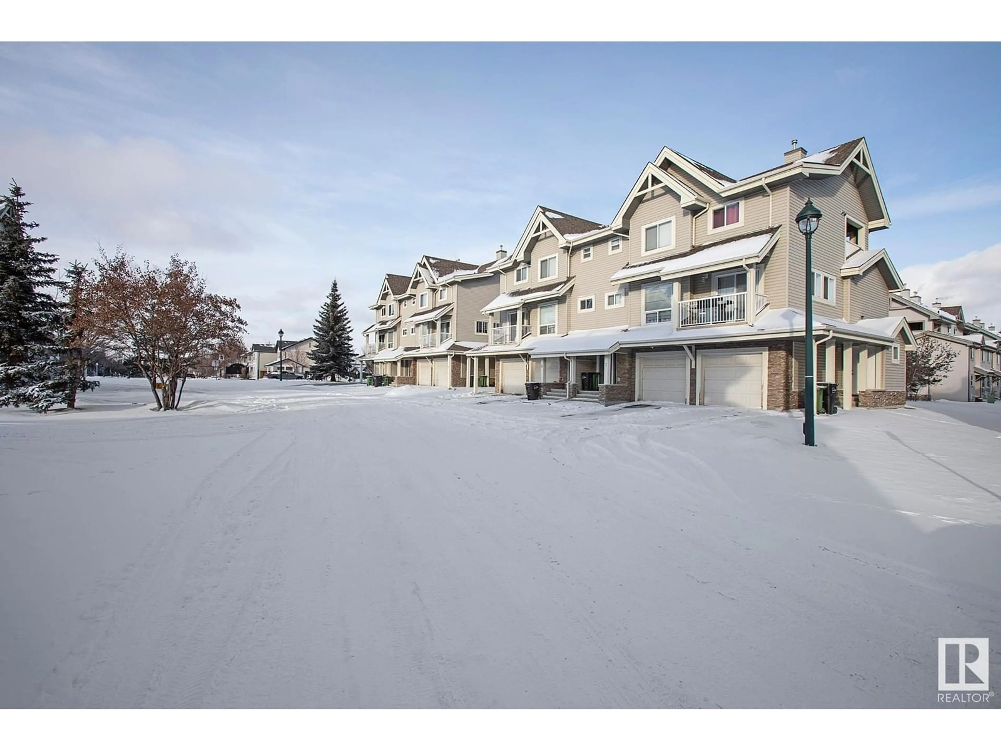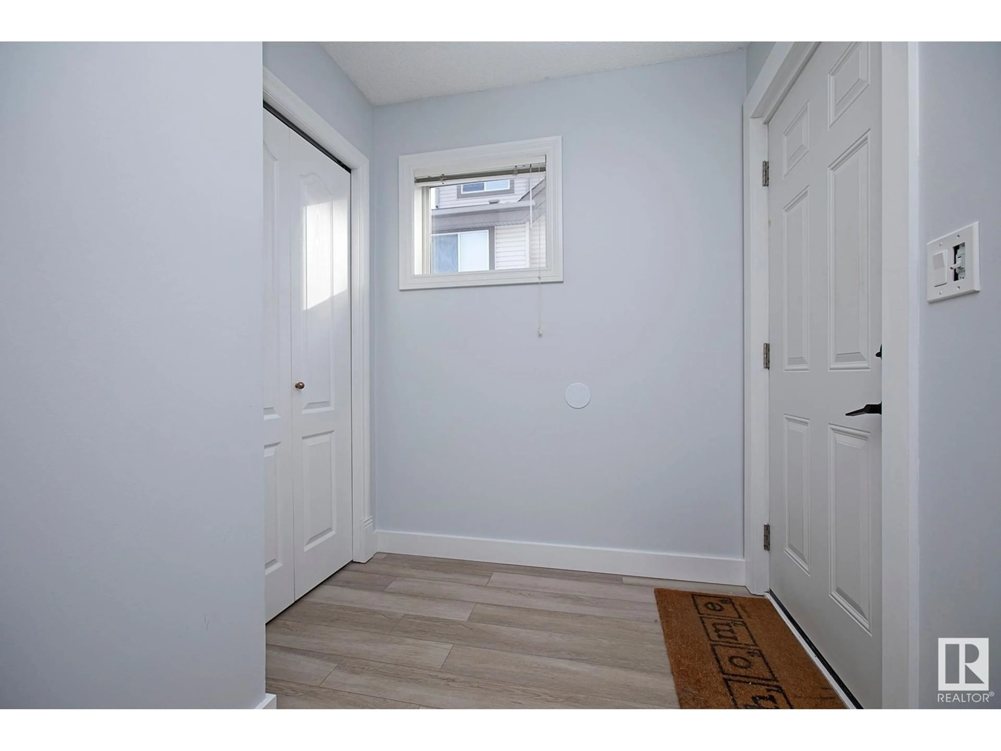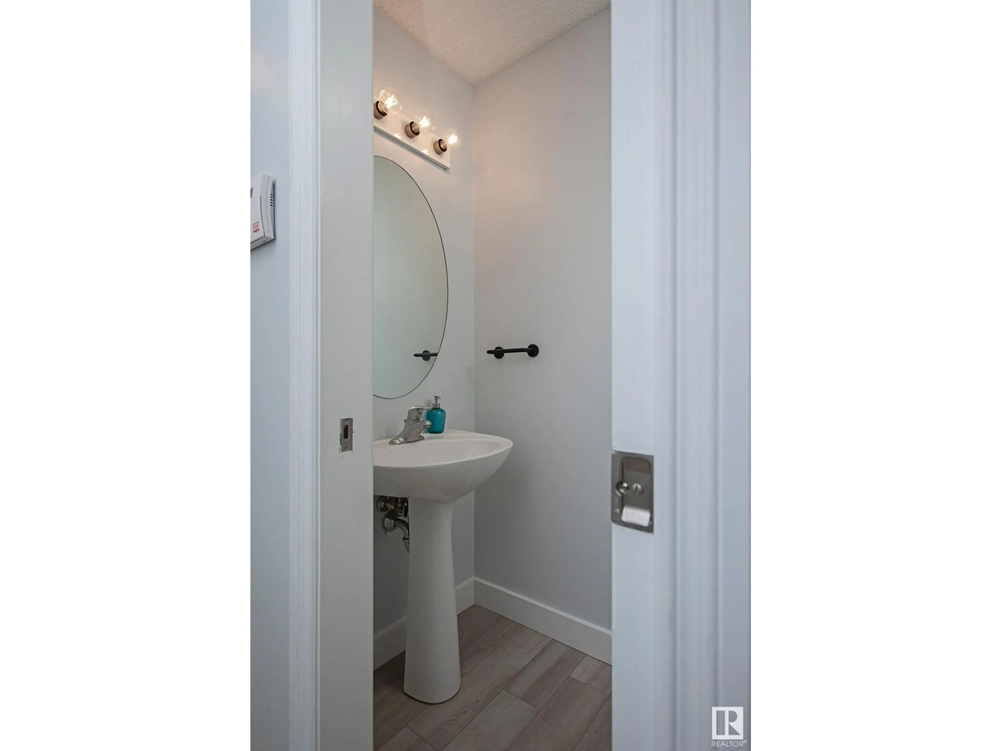#8 12050 17 AV SW, Edmonton, Alberta T6X1W2
Contact us about this property
Highlights
Estimated ValueThis is the price Wahi expects this property to sell for.
The calculation is powered by our Instant Home Value Estimate, which uses current market and property price trends to estimate your home’s value with a 90% accuracy rate.Not available
Price/Sqft$255/sqft
Est. Mortgage$1,241/mo
Maintenance fees$222/mo
Tax Amount ()-
Days On Market12 hours
Description
Two-story end unit townhouse, recently renovate with lovely upgrades. It features a brand new kitchen equipped with white cabinets, upgraded hardware, and stylish lighting. The stunning quartz countertops are complemented by a modern backsplash. Enjoy a cozy breakfast nook and a patio door that opens to a maintenance-free patio, overlooking a vast green space. The entire home has vinyl plank flooring and has been freshly painted throughout. This bright and spacious unit is enhanced by large windows that flood the space with natural light. The upper level includes two generous bedrooms and a full bathroom, which has been updated with new tile surround and a new toilet. Additionally, there is the convenient feature of stacked laundry. The basement features built-in storage shelves and ample space for play. There's a single-car garage for parking, along with additional visitor and street parking options. Situated within walking distance of several schools, this community is ideal for a growing family. (id:39198)
Property Details
Interior
Features
Main level Floor
Living room
5.16 m x 5.68 mKitchen
3.22 m x 3.25 mCondo Details
Inclusions
Property History
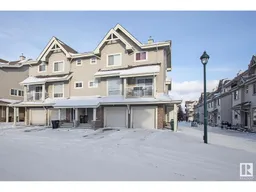 47
47
