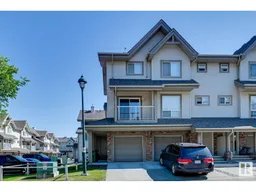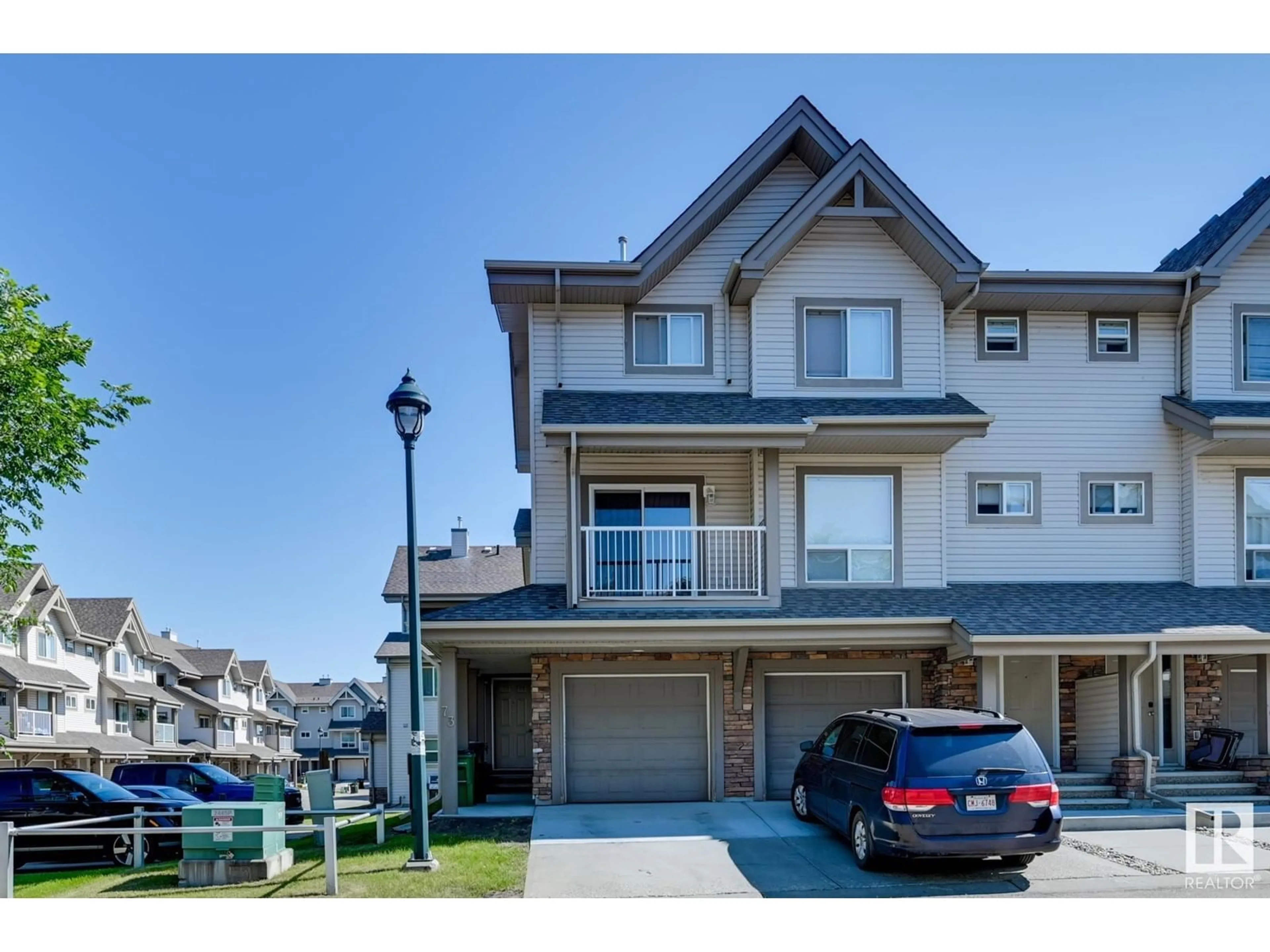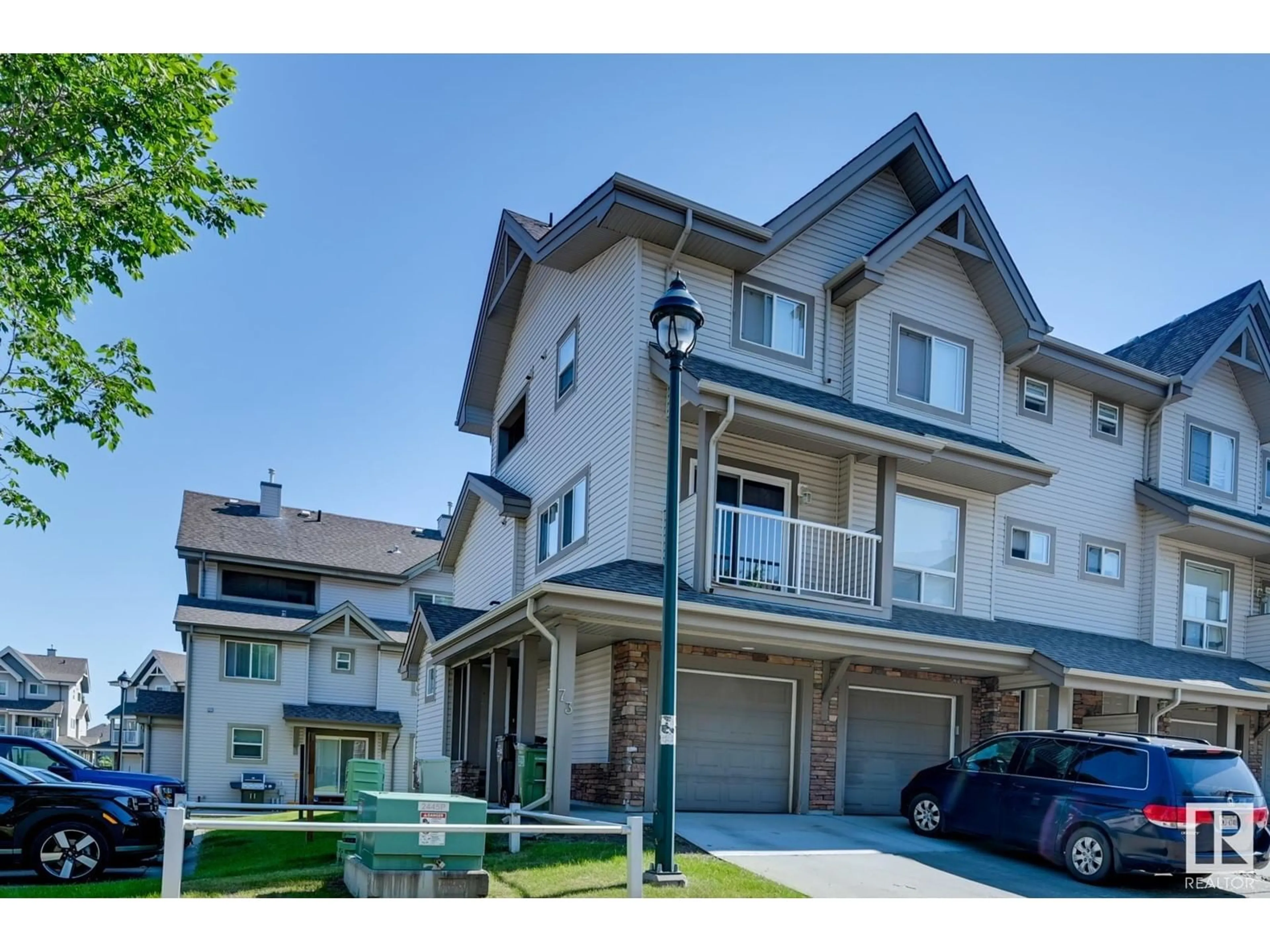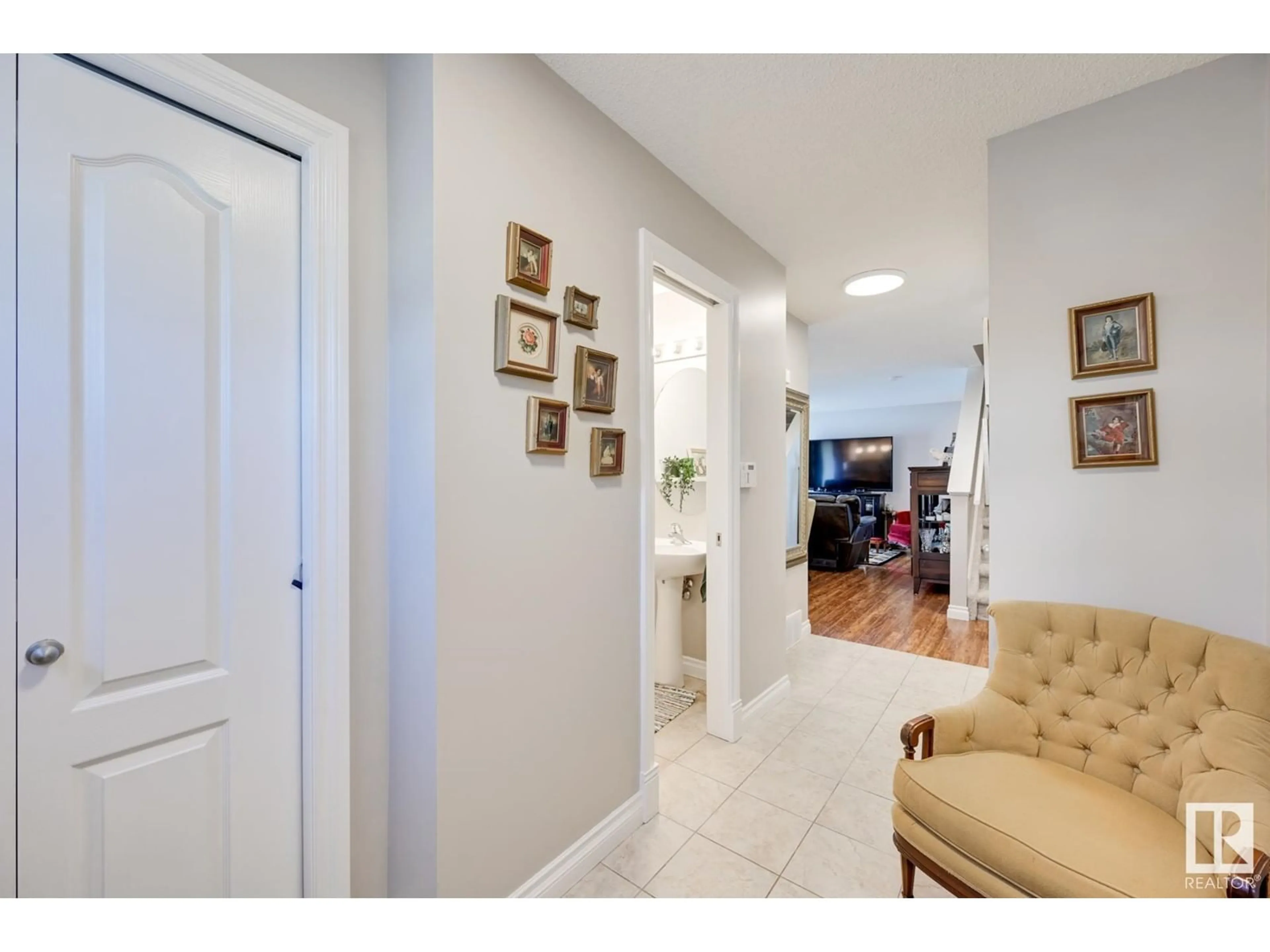#73 12050 17 AV SW, Edmonton, Alberta T6W1X4
Contact us about this property
Highlights
Estimated ValueThis is the price Wahi expects this property to sell for.
The calculation is powered by our Instant Home Value Estimate, which uses current market and property price trends to estimate your home’s value with a 90% accuracy rate.Not available
Price/Sqft$251/sqft
Days On Market16 days
Est. Mortgage$1,181/mth
Maintenance fees$222/mth
Tax Amount ()-
Description
Welcome to this gorgeous, end unit, townhome in Rutherford's Solaris'. Offering 1250 square feet of living space this, fully finished gem is loaded with upgrades. Check out the beauitful maple kitchen with ample cabinet space and new, upgraded appliances. The main floor also have stunning engineered hardwood and ammple space to entertain. Exit out onto your private patio ot back, framed with wooden planters and privacy screen. Upstairs offers new carpet, two bedrooms and one full bath, laundry and the primary has a walk in closet and linen closet. The fully finished basement could be used as a third bedroom or office. New furnace and HWT, built in vacuum included as well. The garage has been given a non slip, epoxy floor and there are built in shelves to handle all your storage needs. This unit is perfectly located within the complex with ample visitor parking and only one neighbour. Easy access to the Anthony Henday and every amenity you could need is less than a 5 mins drive. This won't last long. (id:39198)
Property Details
Interior
Features
Basement Floor
Family room
3.29 m x 3.48 mExterior
Parking
Garage spaces 2
Garage type -
Other parking spaces 0
Total parking spaces 2
Condo Details
Inclusions
Property History
 33
33


