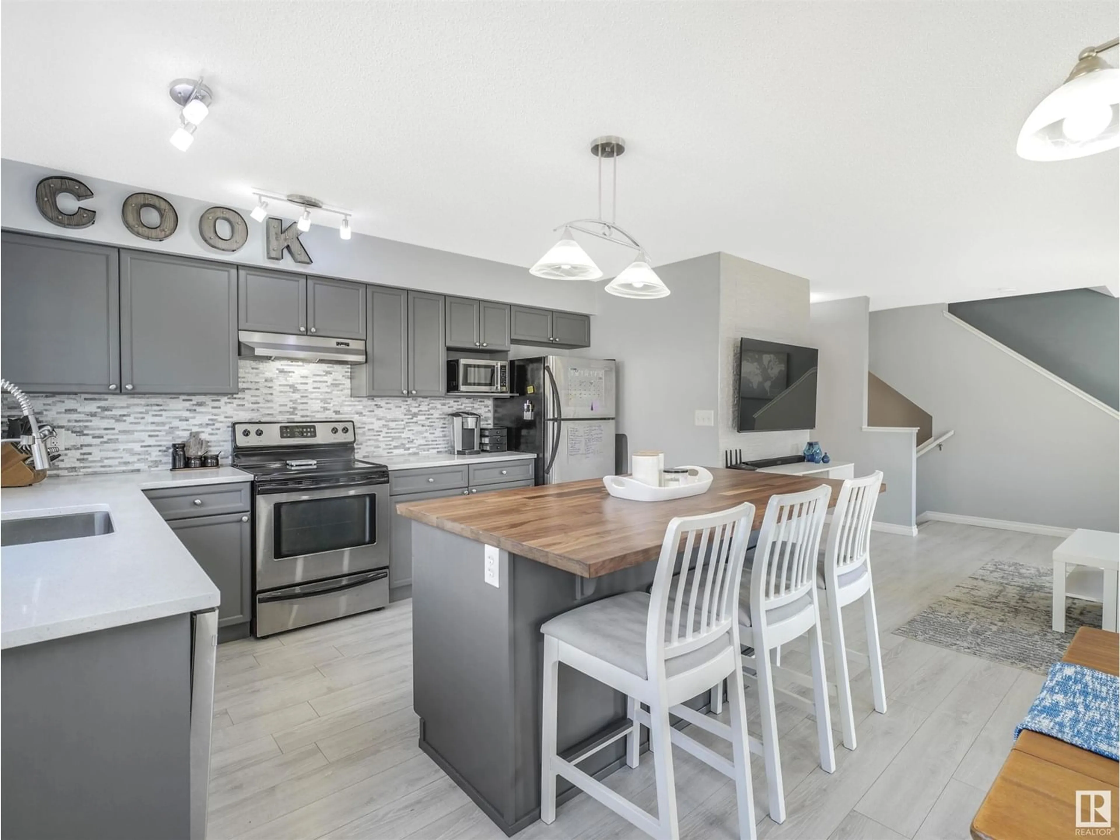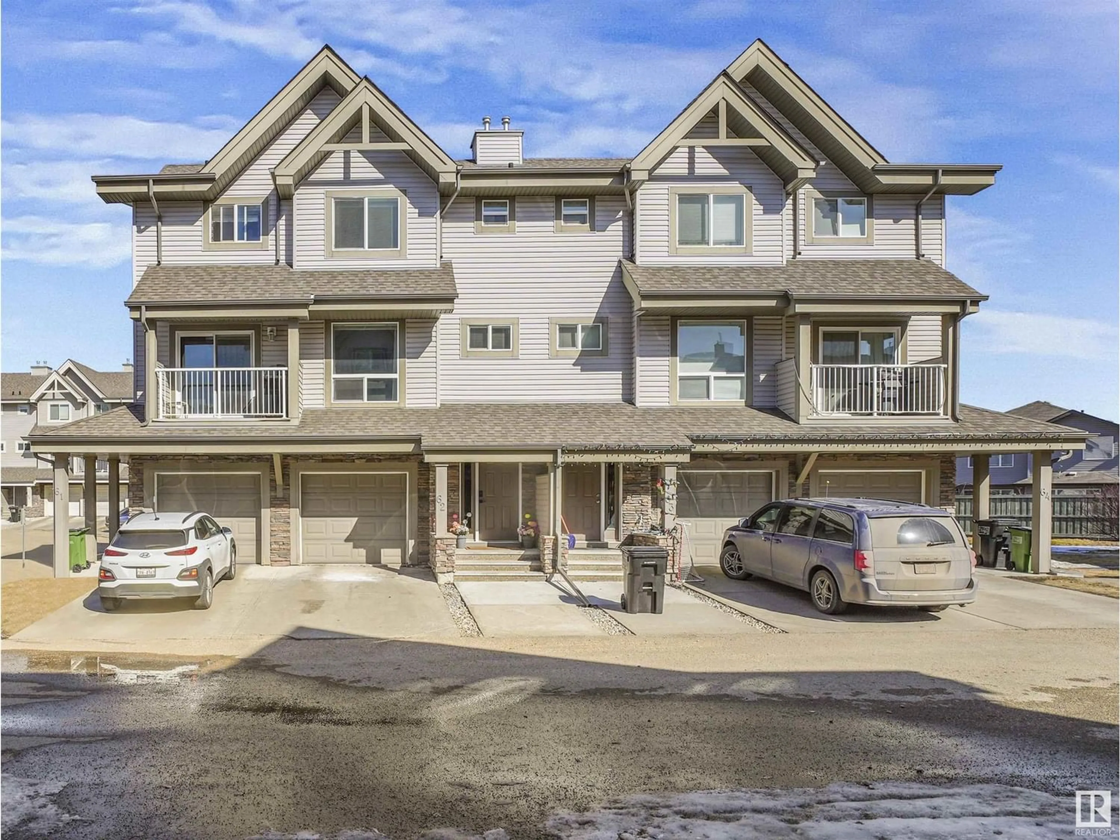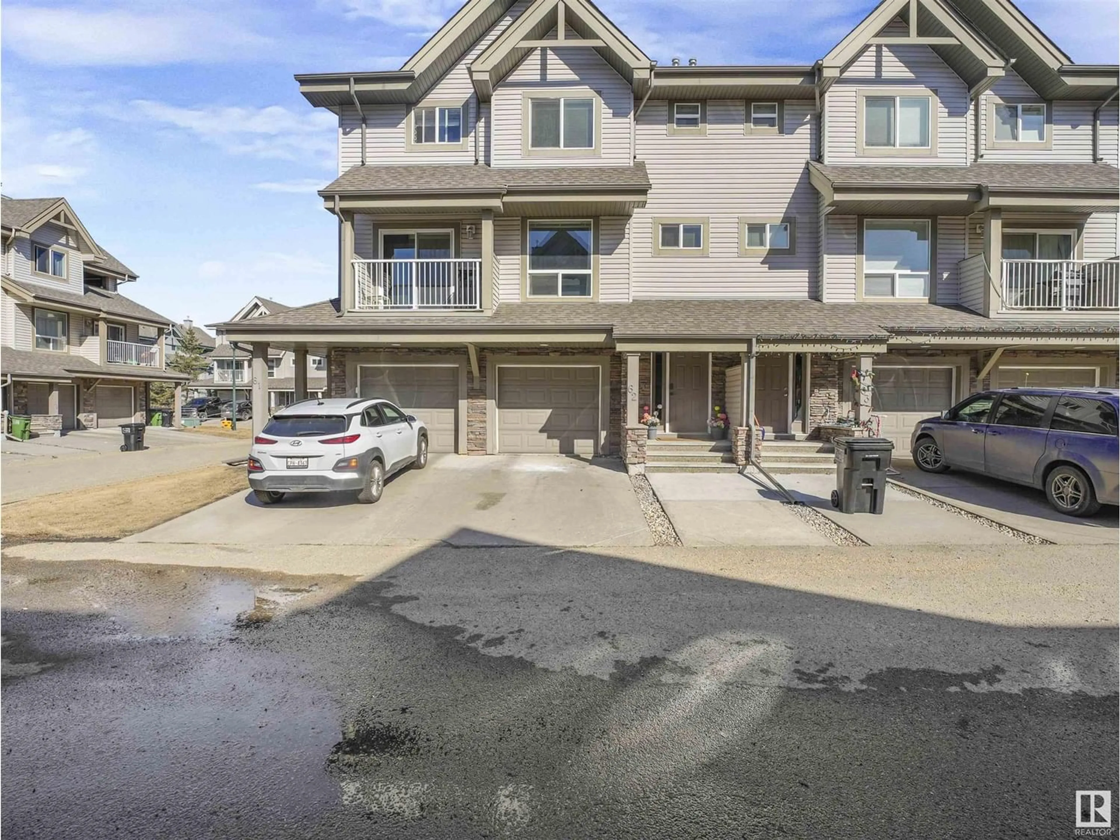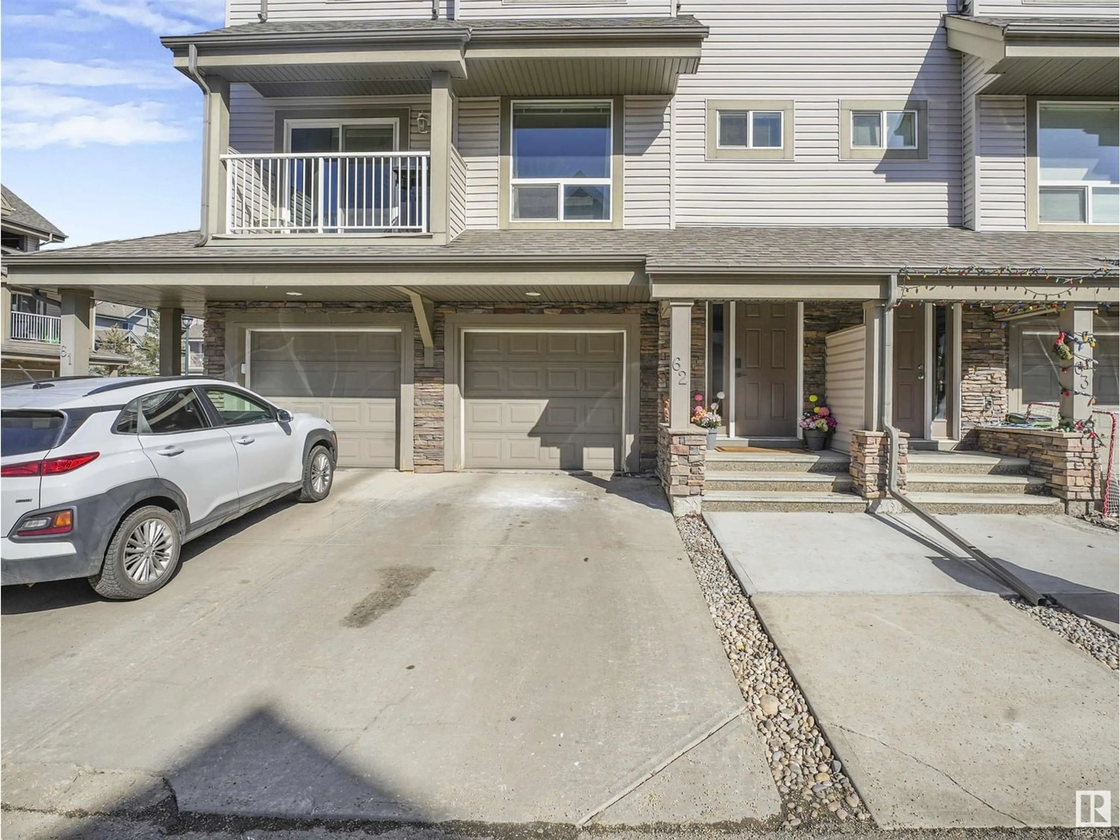#62 12050 17 AV SW, Edmonton, Alberta T6W1X4
Contact us about this property
Highlights
Estimated ValueThis is the price Wahi expects this property to sell for.
The calculation is powered by our Instant Home Value Estimate, which uses current market and property price trends to estimate your home’s value with a 90% accuracy rate.Not available
Price/Sqft$218/sqft
Est. Mortgage$1,224/mo
Maintenance fees$268/mo
Tax Amount ()-
Days On Market276 days
Description
Modern, chic, clean, & Sun galore in Rutherford! First time home buyers, welcome to your dream starter home! Investors, add a townhouse with flair to your portfolio! Light-infused, south facing, 2 balconies, stunning kitchen adorned w/quartz countertops, SS appliances, & check out the island w/butcher countertops. Plenty of cabinets & drawers, culinary enthusiasts will find themselves in paradise, ready to whip up delicious delights. The master ensuite & 2 more bedrooms offer generous space to retreat. The Washer & Dryer Duo on the 3rd floor prevent you from hauling baskets up & down. Need a space for guests, work, or simply some extra versatility? A flex room in the basement offers endless possibilities. Soak up the sun on the balcony adjacent to the dining space, open the patio doors to create an al fresco dining experience, or relax on the covered top floor balcony with your fav drink. A single attached garage & parking pad complete the ultimate, affordable, urban comfort living in Edmontons Southwest! (id:39198)
Property Details
Interior
Features
Above Floor
Living room
5.07 m x 3.94 mPrimary Bedroom
3.66 m x 4.22 mBedroom 2
3.56 m x 3.07 mDining room
3.67 m x 3 mExterior
Parking
Garage spaces 2
Garage type Attached Garage
Other parking spaces 0
Total parking spaces 2
Condo Details
Amenities
Ceiling - 9ft
Inclusions




