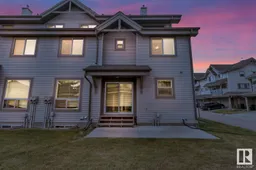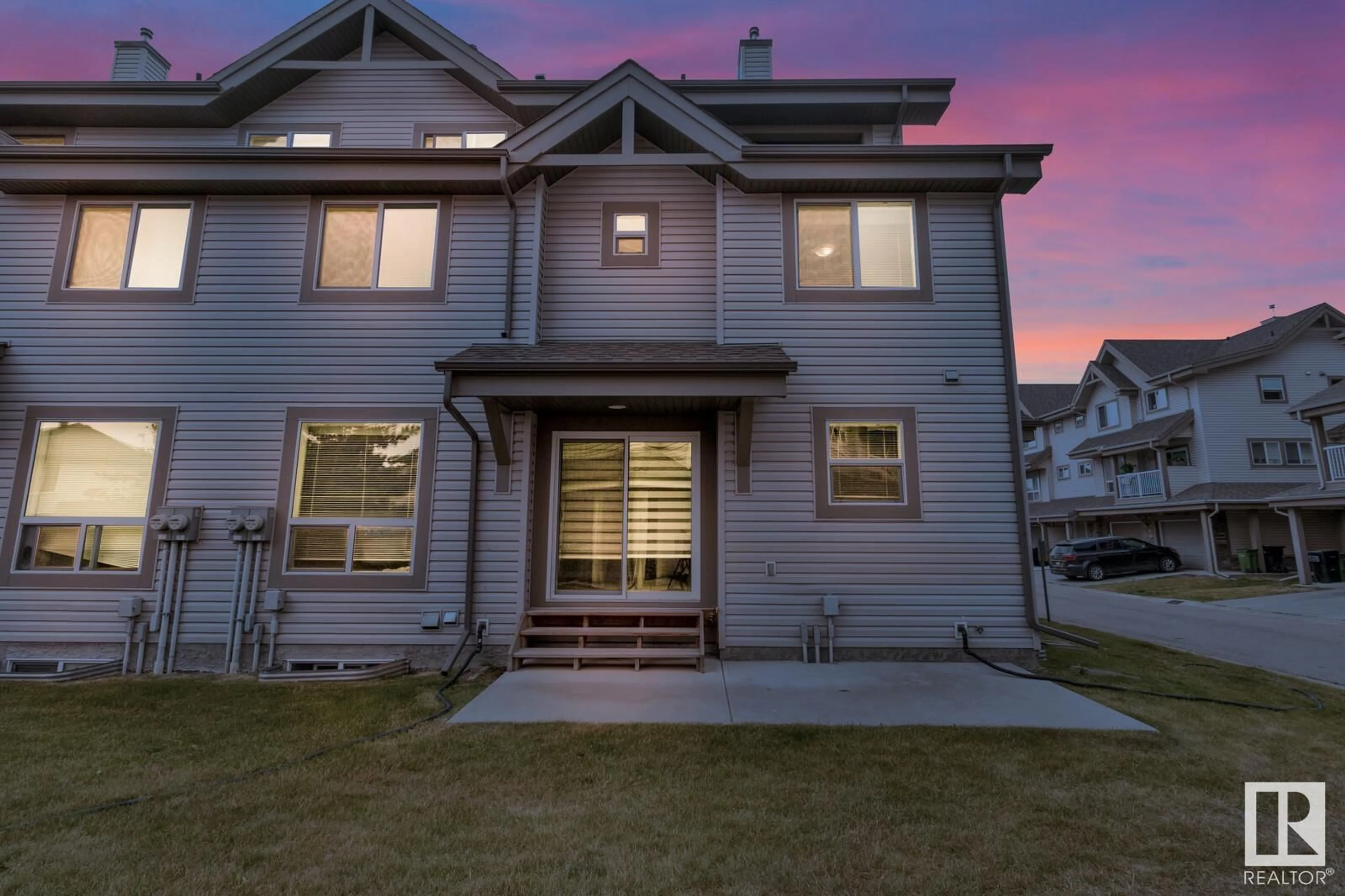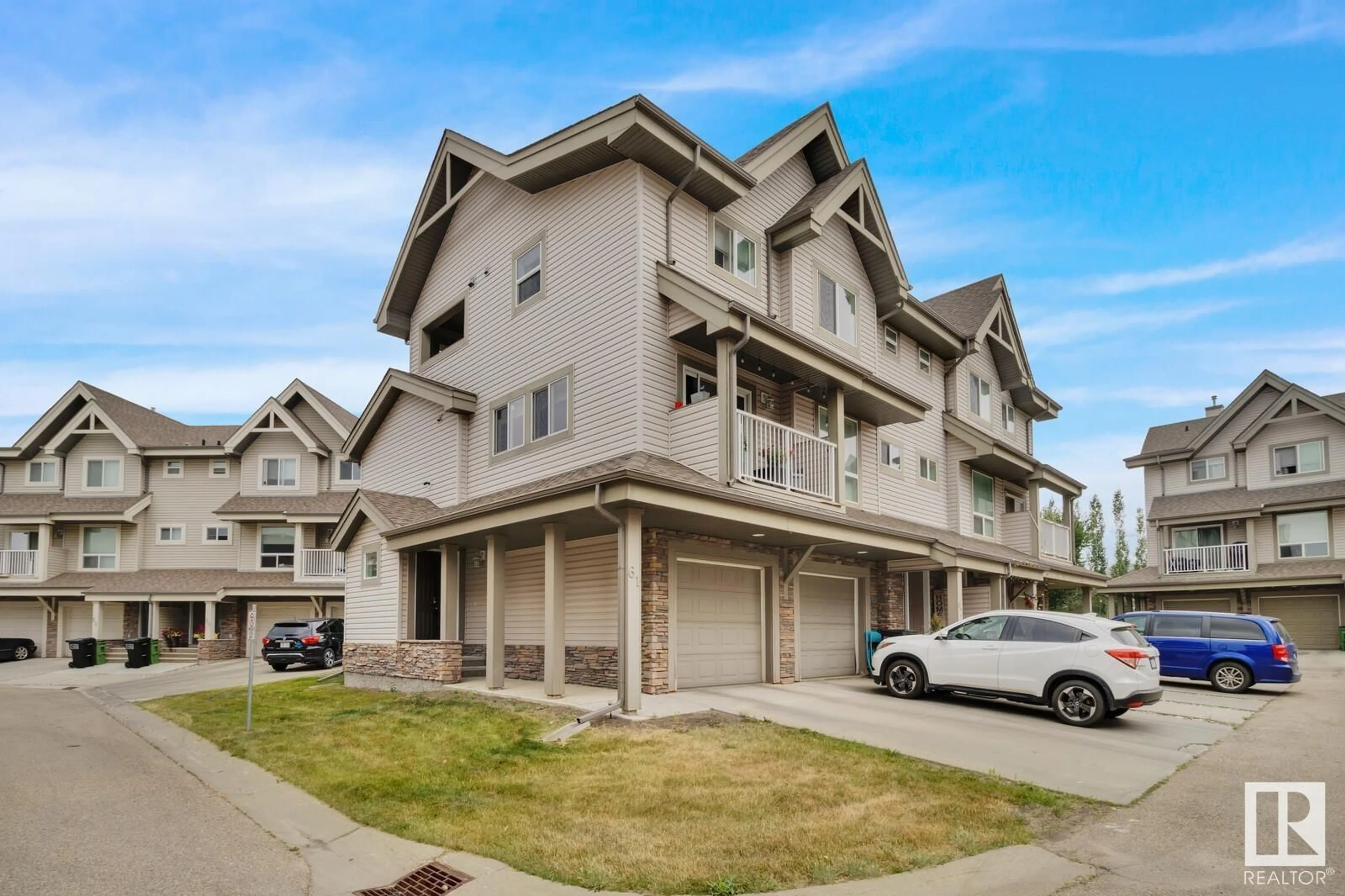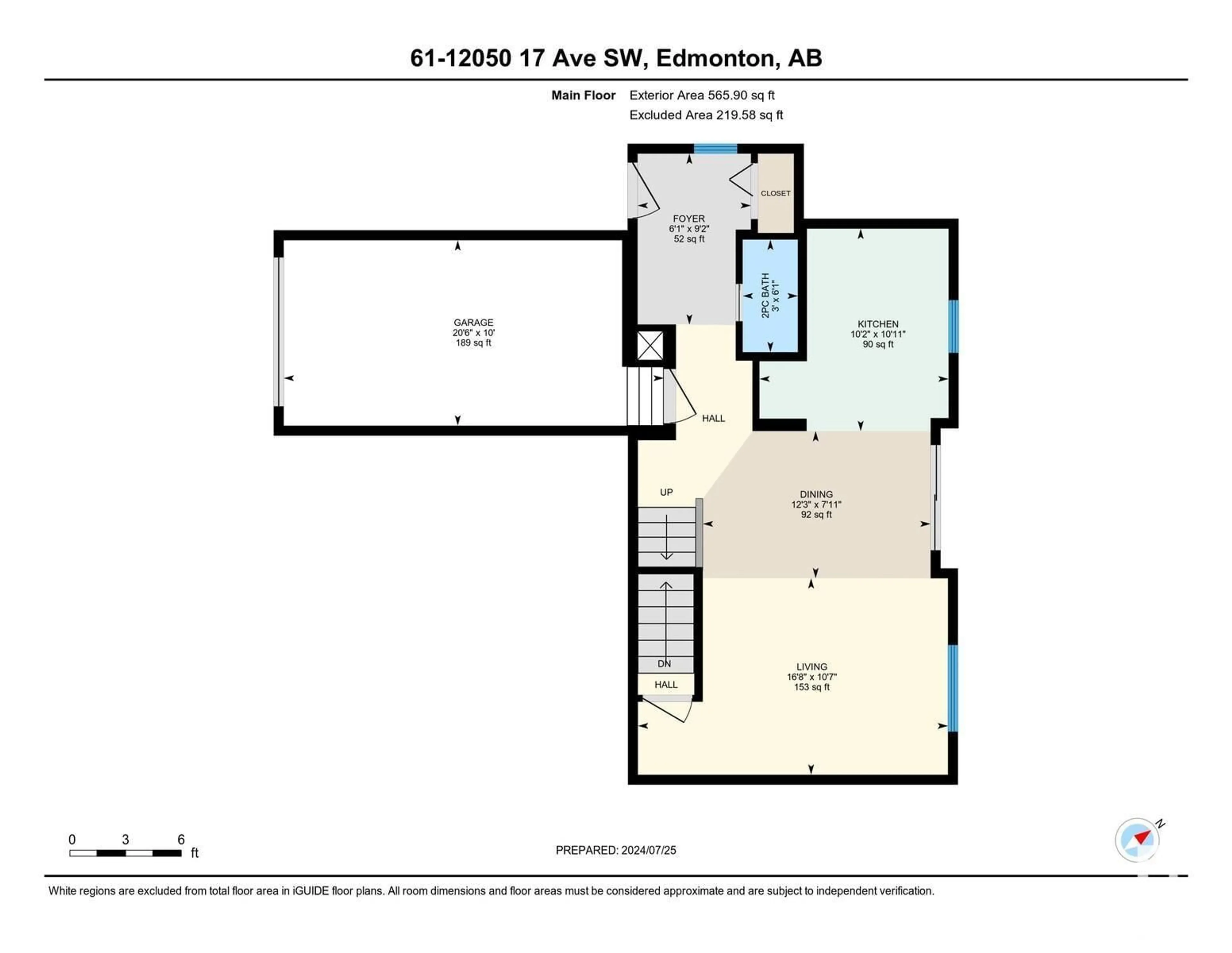#61 12050 17 AV SW, Edmonton, Alberta T6W1X4
Contact us about this property
Highlights
Estimated ValueThis is the price Wahi expects this property to sell for.
The calculation is powered by our Instant Home Value Estimate, which uses current market and property price trends to estimate your home’s value with a 90% accuracy rate.Not available
Price/Sqft$254/sqft
Est. Mortgage$1,202/mth
Maintenance fees$216/mth
Tax Amount ()-
Days On Market28 days
Description
Charming two-bedroom, 1.5-bath townhome c/w attached single garage, located in desirable Solaris of Rutherford community. This turnkey property boasts a prime location with nearby visitor parking. The open-concept main level seamlessly connects the living, dining, and kitchen areas with stylish newer paint. Recent updates include dishwasher (2023) and garage door opener (2020) The outdoor patio is nestled against a green space with mature trees and shrubs, providing a serene setting. Upstairs, youll find a convenient laundry area and two spacious bedrooms. The master bedroom includes a Jack & Jill pocket door to the four-piece bath. The unfinished basement offers plenty of potential, whether you need a dedicated work-out area, extra storage or want to expand your living space. Enjoy quick access to a walking trail and an elementary school, with the Anthony Henday, amenities, and shopping just minutes away. A perfect choice for first-time buyers or investorsmake Rutherford your home today! (id:39198)
Upcoming Open Houses
Property Details
Interior
Features
Main level Floor
Living room
5.09 m x measurements not availableDining room
3.74 m x measurements not availableKitchen
3.11 m x measurements not availableCondo Details
Amenities
Vinyl Windows
Inclusions
Property History
 47
47


