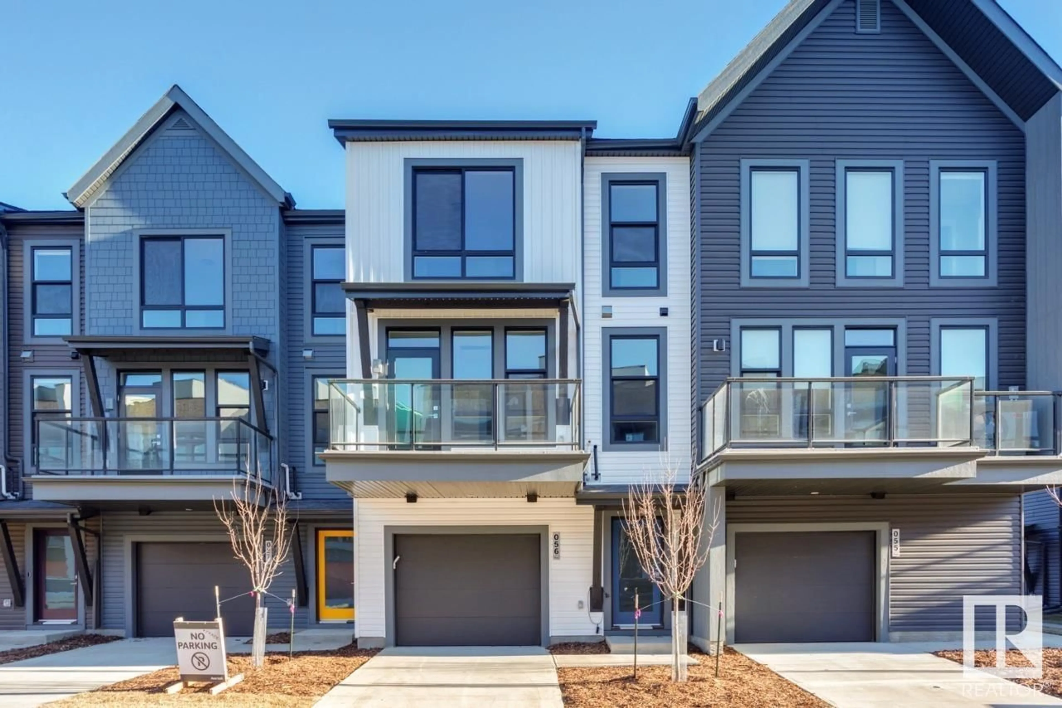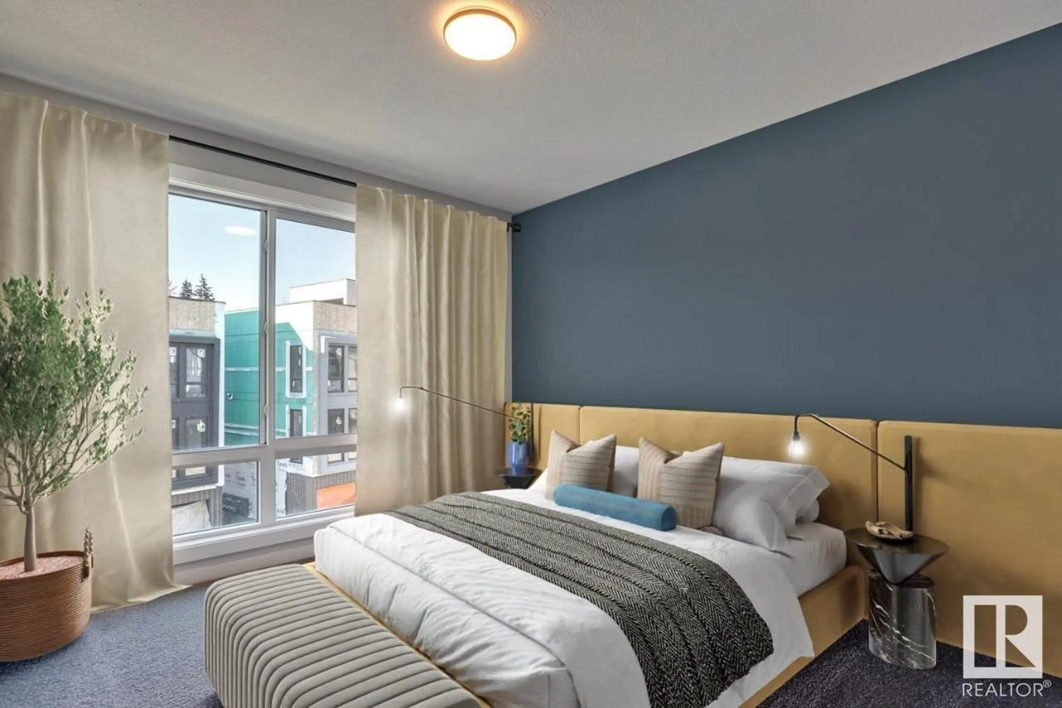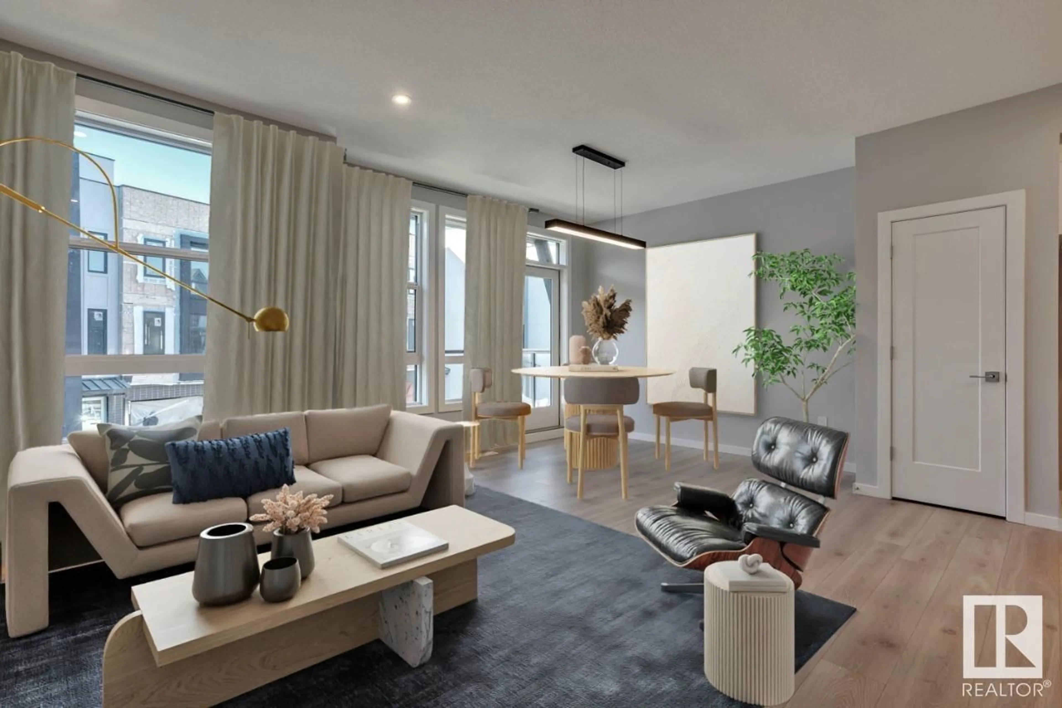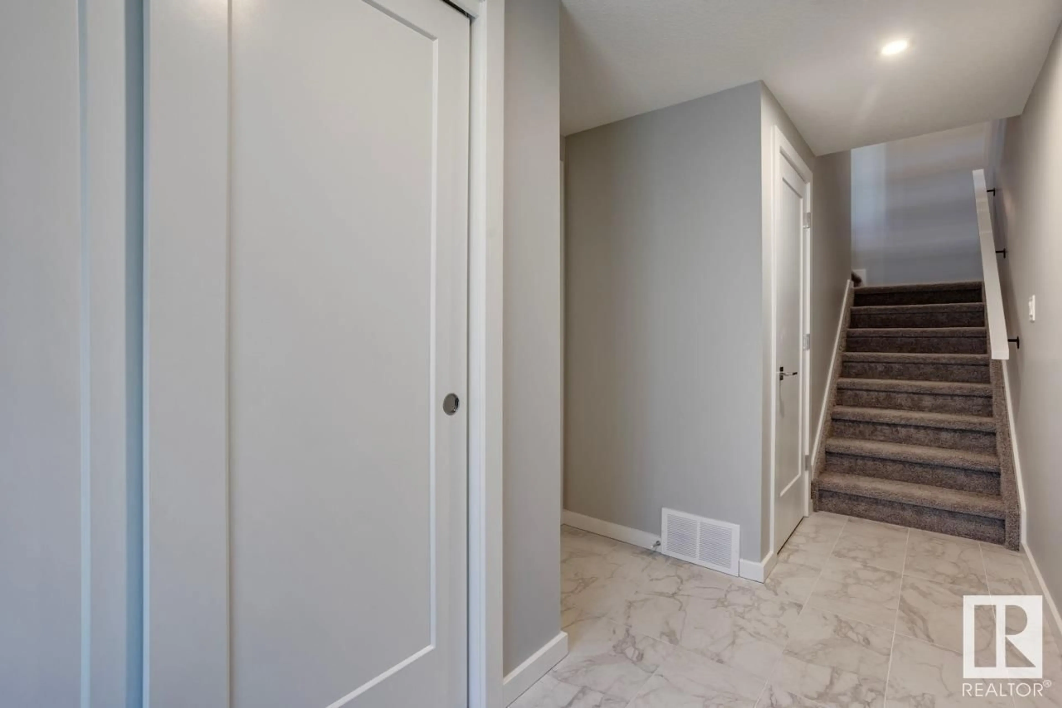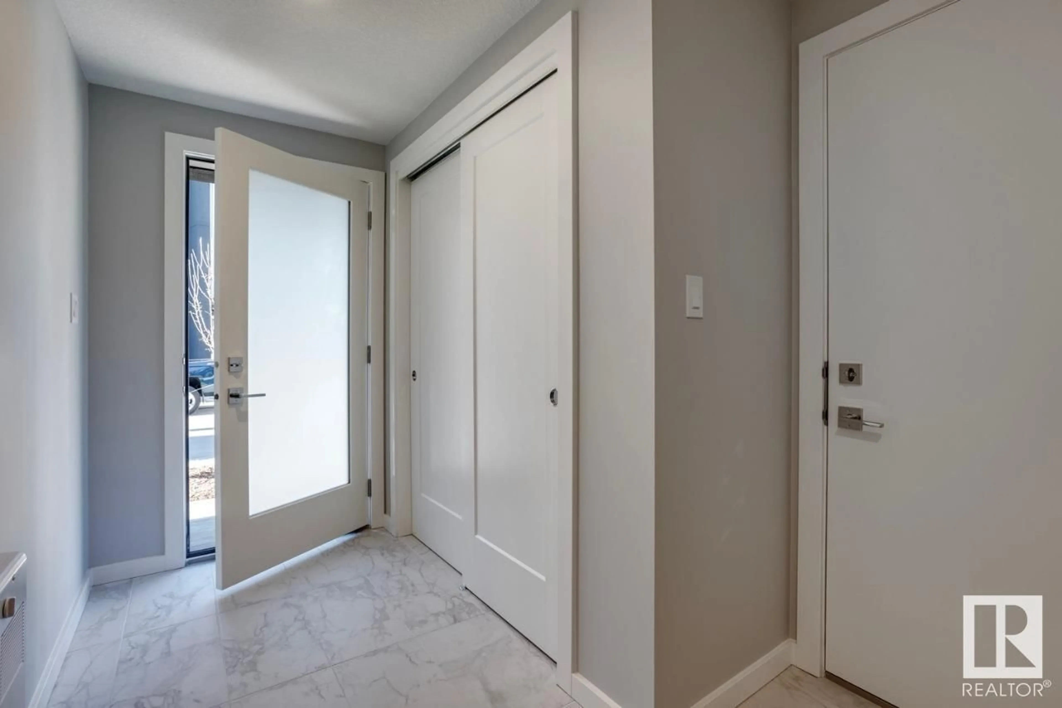#56 1304 RUTHERFORD RD SW, Edmonton, Alberta T6W0B4
Contact us about this property
Highlights
Estimated ValueThis is the price Wahi expects this property to sell for.
The calculation is powered by our Instant Home Value Estimate, which uses current market and property price trends to estimate your home’s value with a 90% accuracy rate.Not available
Price/Sqft$302/sqft
Est. Mortgage$1,503/mo
Maintenance fees$85/mo
Tax Amount ()-
Days On Market1 year
Description
Pivot's Berkeley townhome features impeccably landscaped yards and private garages, closely surrounded by lush green parks and walking trails. This 2 bedroom and 2 bath home features 9' main floor ceilings, open concept kitchen with soft white finishes, durable laminate flooring throughout the main level, open riser carpeted stairs, quartz countertops in the kitchen and bathrooms, a walk-in closet in the primary bedroom, and bedroom-level laundry. The home also features stainless steel kitchen appliances and faucet, polished chrome shower sliding door in primary bath, and kitchen island pendant lighting. Pivot's award-winning architecture features black over-sized windows, and a roomy deck to enjoy the quite neighborhood surroundings. Ready for immediate possession. Photos are representative. Finishes may differ. Some photos virtually staged (id:39198)
Property Details
Interior
Features
Upper Level Floor
Primary Bedroom
3.2 m x 3.35 mBedroom 2
2.51 m x 2.64 mExterior
Parking
Garage spaces 2
Garage type Attached Garage
Other parking spaces 0
Total parking spaces 2
Condo Details
Amenities
Ceiling - 9ft
Inclusions

