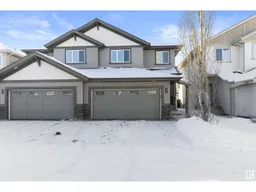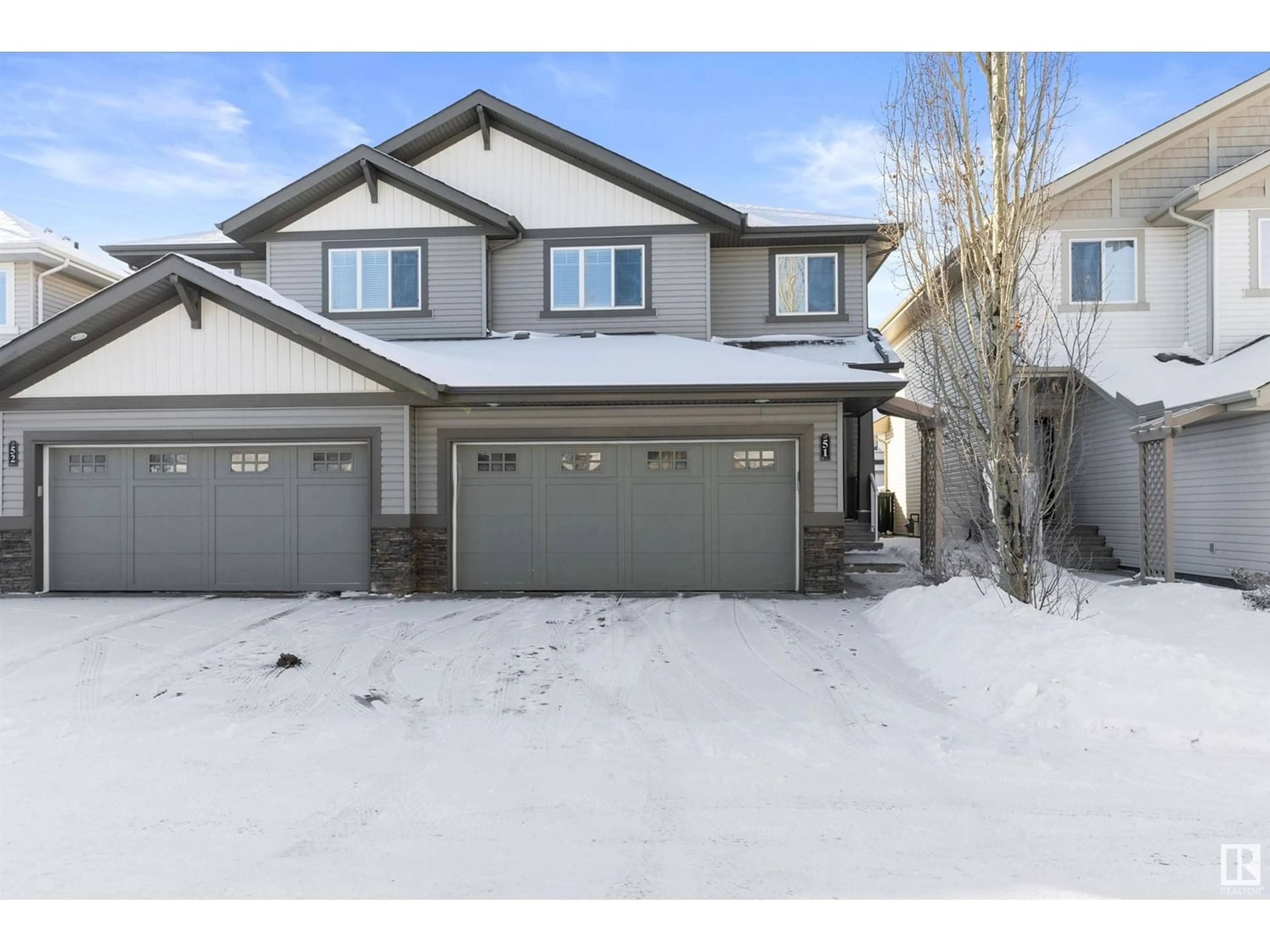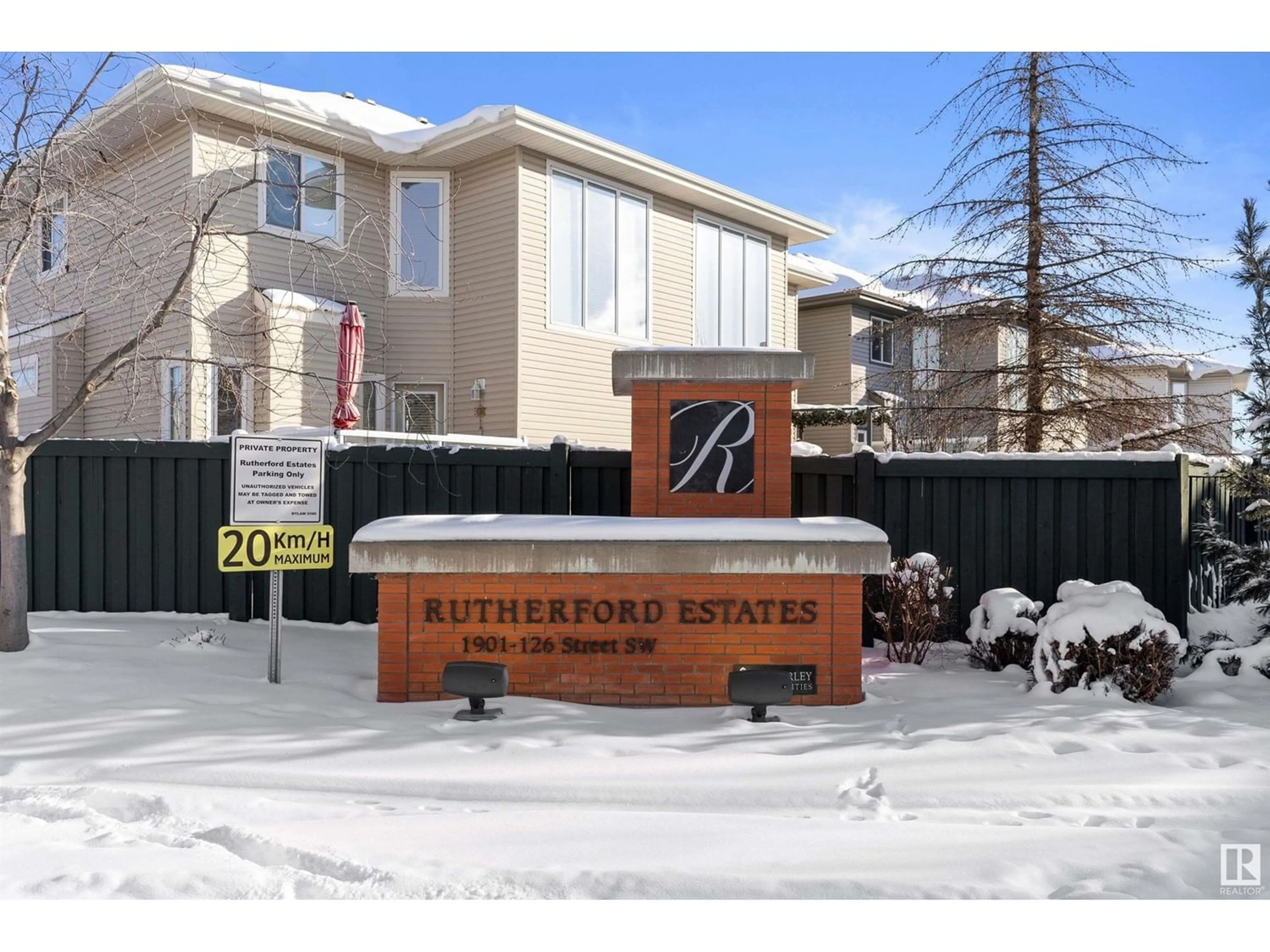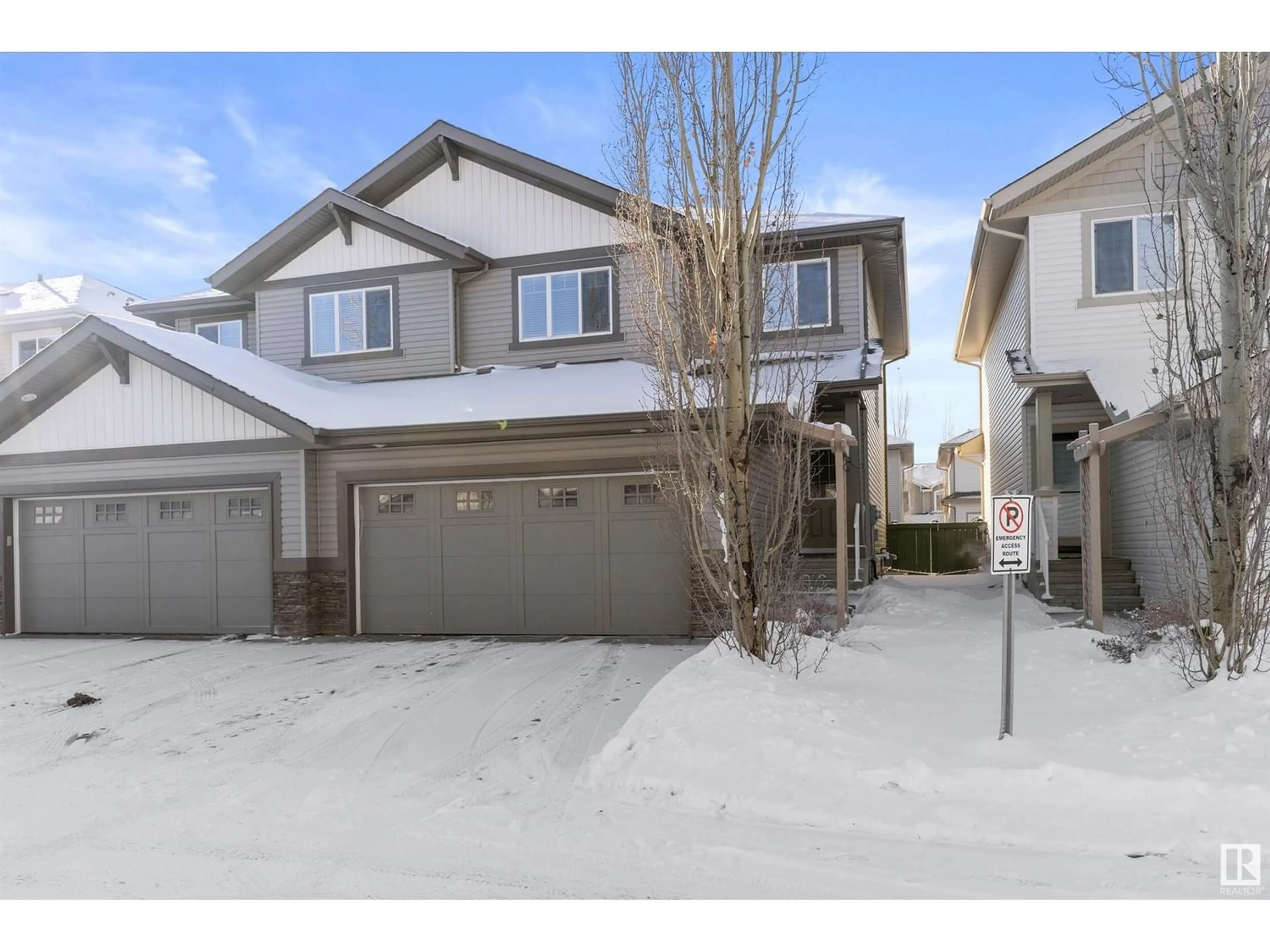#51 1901 126 ST SW, Edmonton, Alberta T6W0R9
Contact us about this property
Highlights
Estimated ValueThis is the price Wahi expects this property to sell for.
The calculation is powered by our Instant Home Value Estimate, which uses current market and property price trends to estimate your home’s value with a 90% accuracy rate.Not available
Price/Sqft$250/sqft
Est. Mortgage$1,712/mo
Maintenance fees$258/mo
Tax Amount ()-
Days On Market261 days
Description
Experience family living at its finest in the vibrant community of Rutherford! This half-duplex boasts a double front attached garage & is ideally situated within walking distance to nearby K-9 & High School. With almost 1600 sq ft of living space, this home features stunning hardwood & tile flooring throughout. The kitchen is a chef's dream with stainless steel appliances, a spacious island & a convenient walk-through pantry. The open layout seamlessly connects the kitchen to the cozy living room, complete with a gas fireplace. Upstairs, discover 3 generous bedrooms, including a luxurious master retreat with a huge walk-in closet & ensuite bathroom featuring a separate soaker tub and his & her vanities. Enjoy the convenience of upstairs laundry. The partially finished basement offers endless possibilities for customization. Outside, the fenced backyard is perfect for the kids, pets & hosting family BBQs. Enjoy the low condo fees covering year round outdoor maintenance such as snow removal & lawn care. (id:39198)
Property Details
Interior
Features
Basement Floor
Recreation room
29.4 m x 21.98 mExterior
Parking
Garage spaces 4
Garage type Attached Garage
Other parking spaces 0
Total parking spaces 4
Condo Details
Amenities
Ceiling - 9ft
Inclusions
Property History
 44
44


