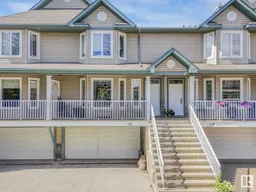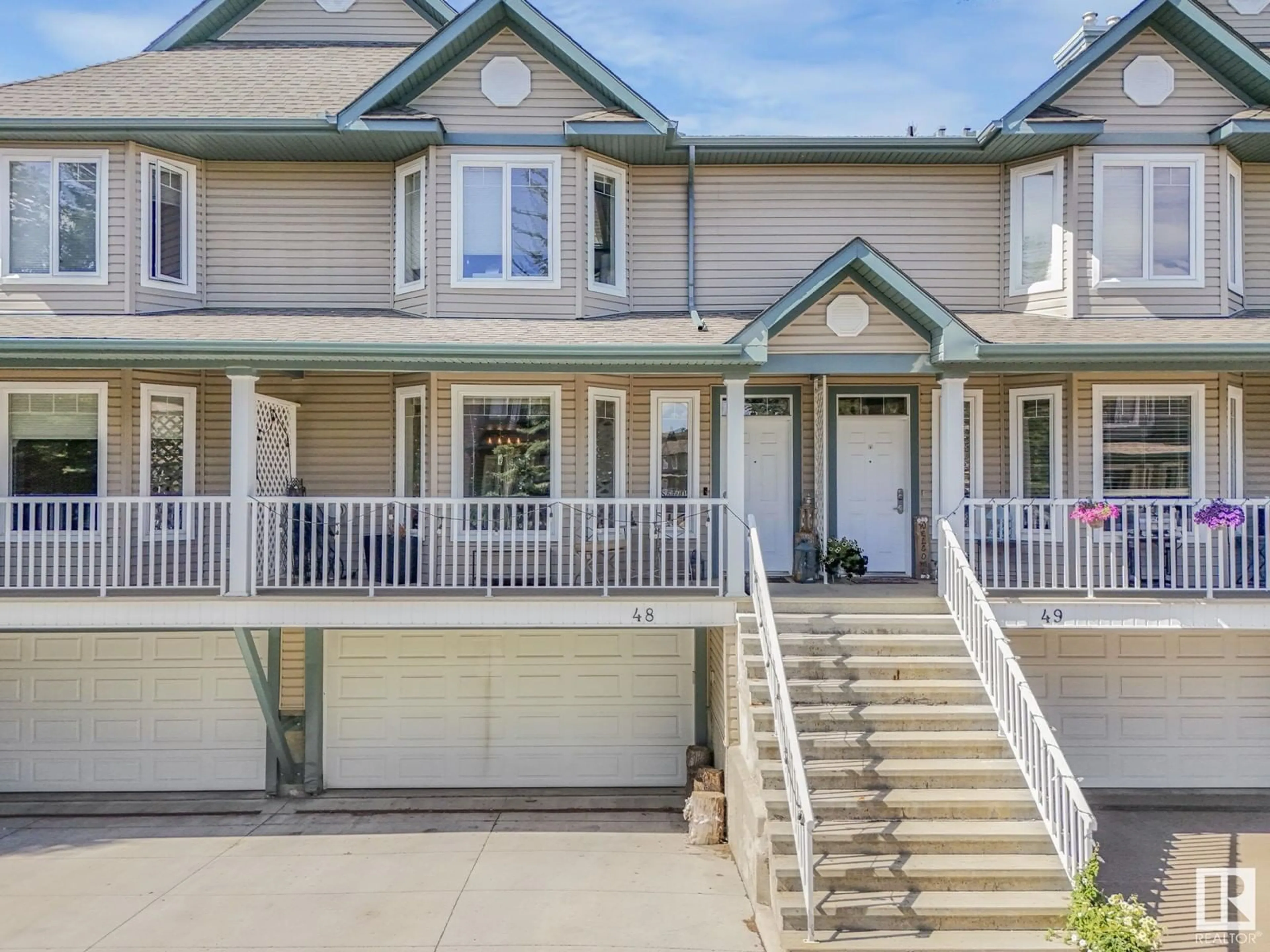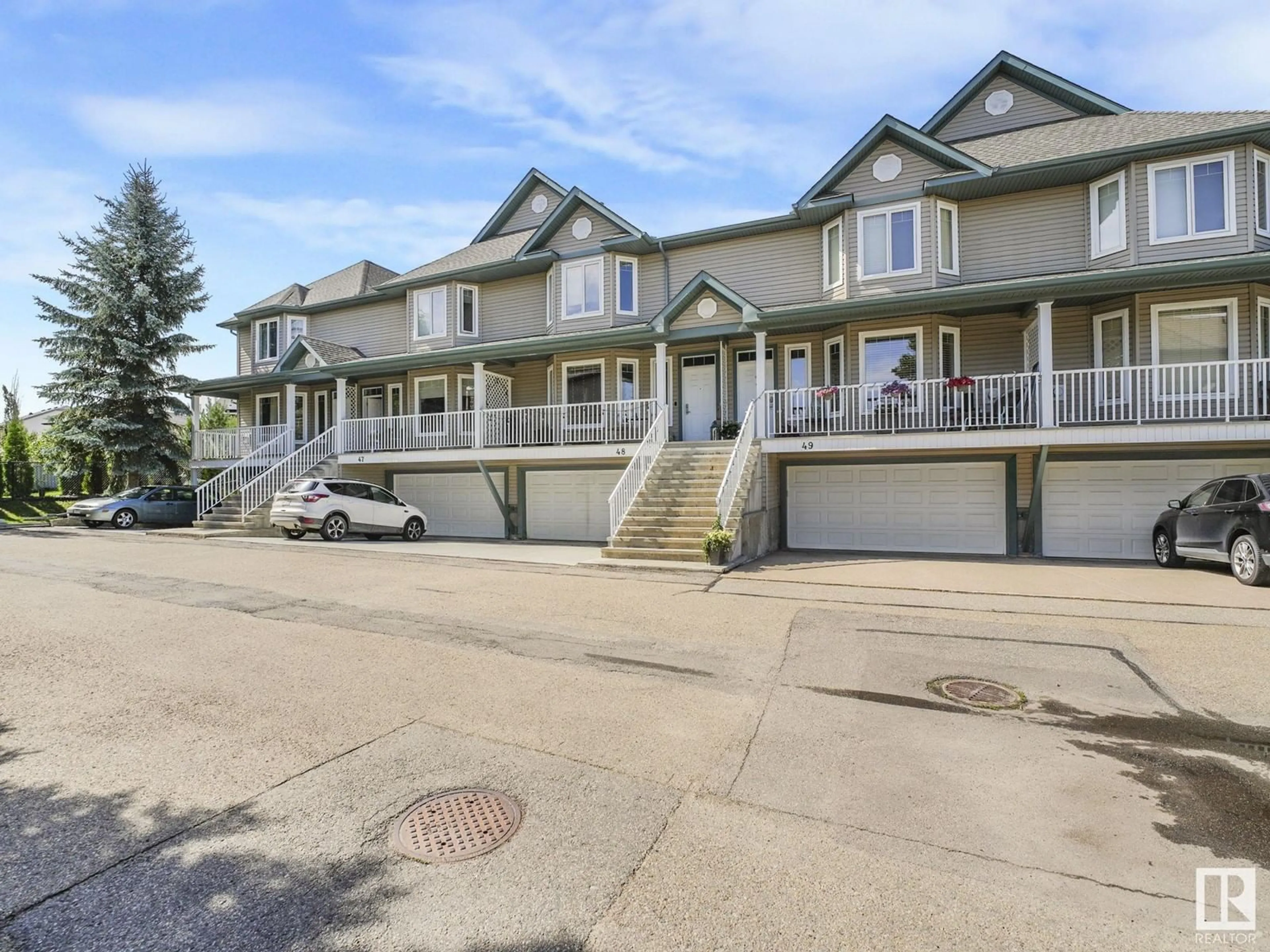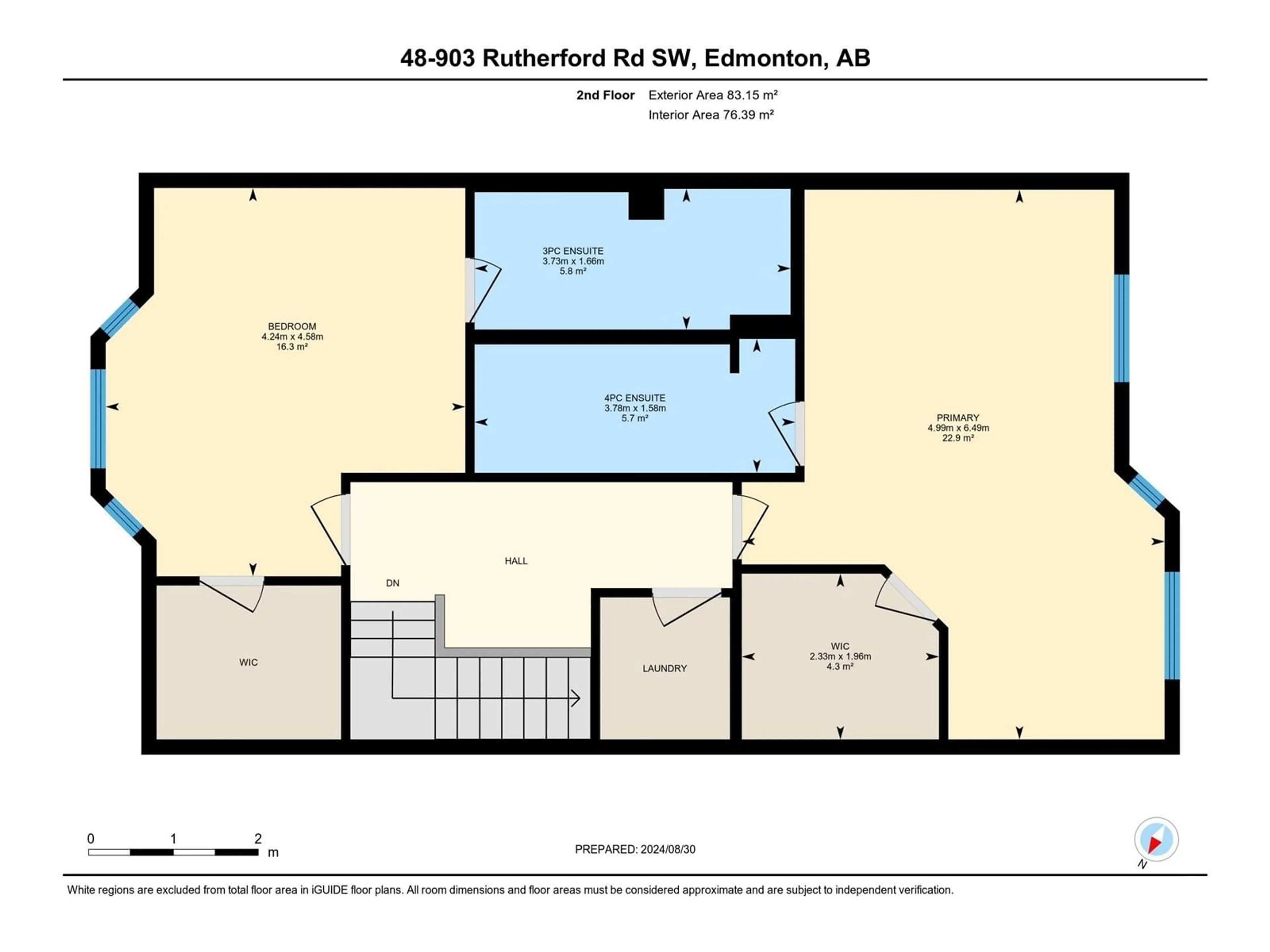#48 903 RUTHERFORD RD SW SW, Edmonton, Alberta T6W1N9
Contact us about this property
Highlights
Estimated ValueThis is the price Wahi expects this property to sell for.
The calculation is powered by our Instant Home Value Estimate, which uses current market and property price trends to estimate your home’s value with a 90% accuracy rate.Not available
Price/Sqft$203/sqft
Est. Mortgage$1,374/mth
Maintenance fees$395/mth
Tax Amount ()-
Days On Market2 days
Description
Welcome to this exceptional townhome in the highly desirable and family-friendly neighborhood of Rutherford. The property boasts a charming front porch and a private backyard/common area, providing a perfect balance of outdoor space. The interior is spacious, bright, and welcoming, featuring laminate flooring, high ceilings, and abundant natural light throughout. The modern kitchen is beautifully designed, equipped with contemporary appliances, ample cabinetry, and generous counter space, including a large breakfast bar. The upper floor offers two primary bedrooms, each with its own full ensuite bathroom. The master suite stands out with a spacious walk-in closet. The fully finished basement adds to the homes appeal, The property includes an oversized double garage and ample visitor parking, along with the convenience of central air conditioning and a covered back patio. Located just minutes from Anthony Henday Drive with easy access to all amenities, including shopping, public transport and schools (id:39198)
Property Details
Interior
Features
Main level Floor
Living room
6.69 m x 6.5 mDining room
4.28 m x 3.07 mKitchen
3.15 m x 5.12 mCondo Details
Amenities
Ceiling - 9ft
Inclusions
Property History
 75
75


