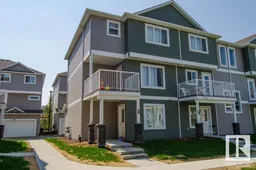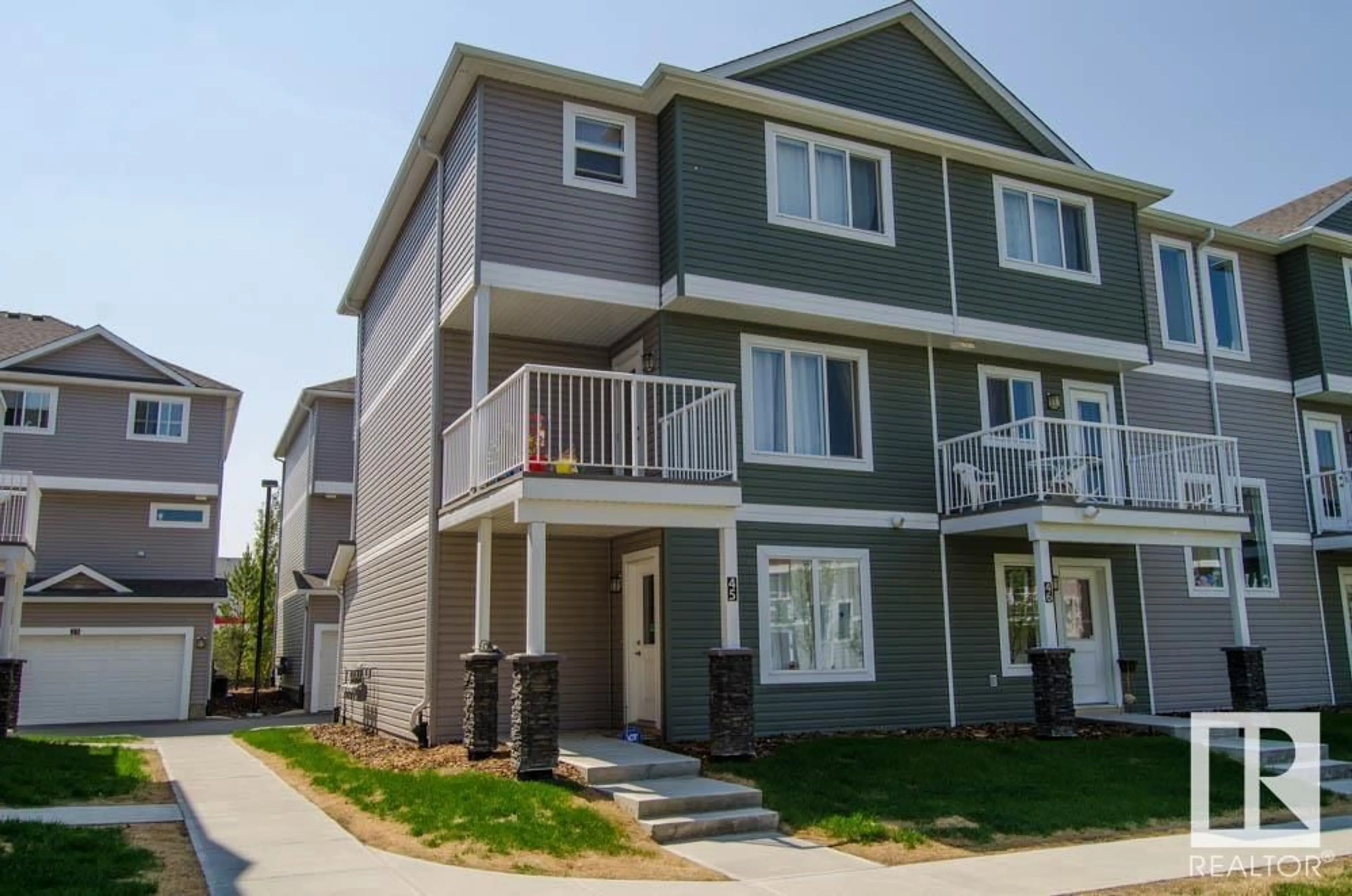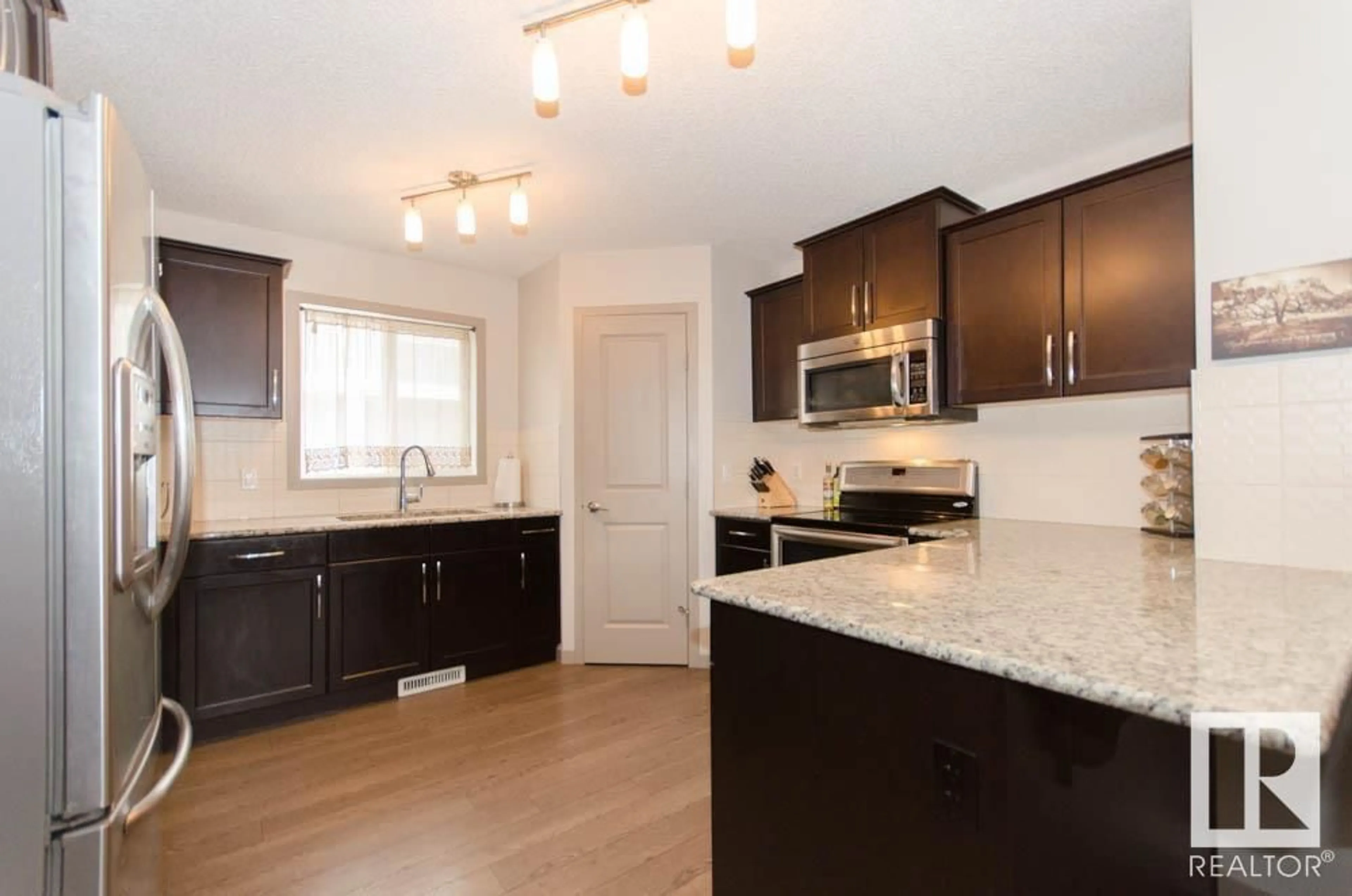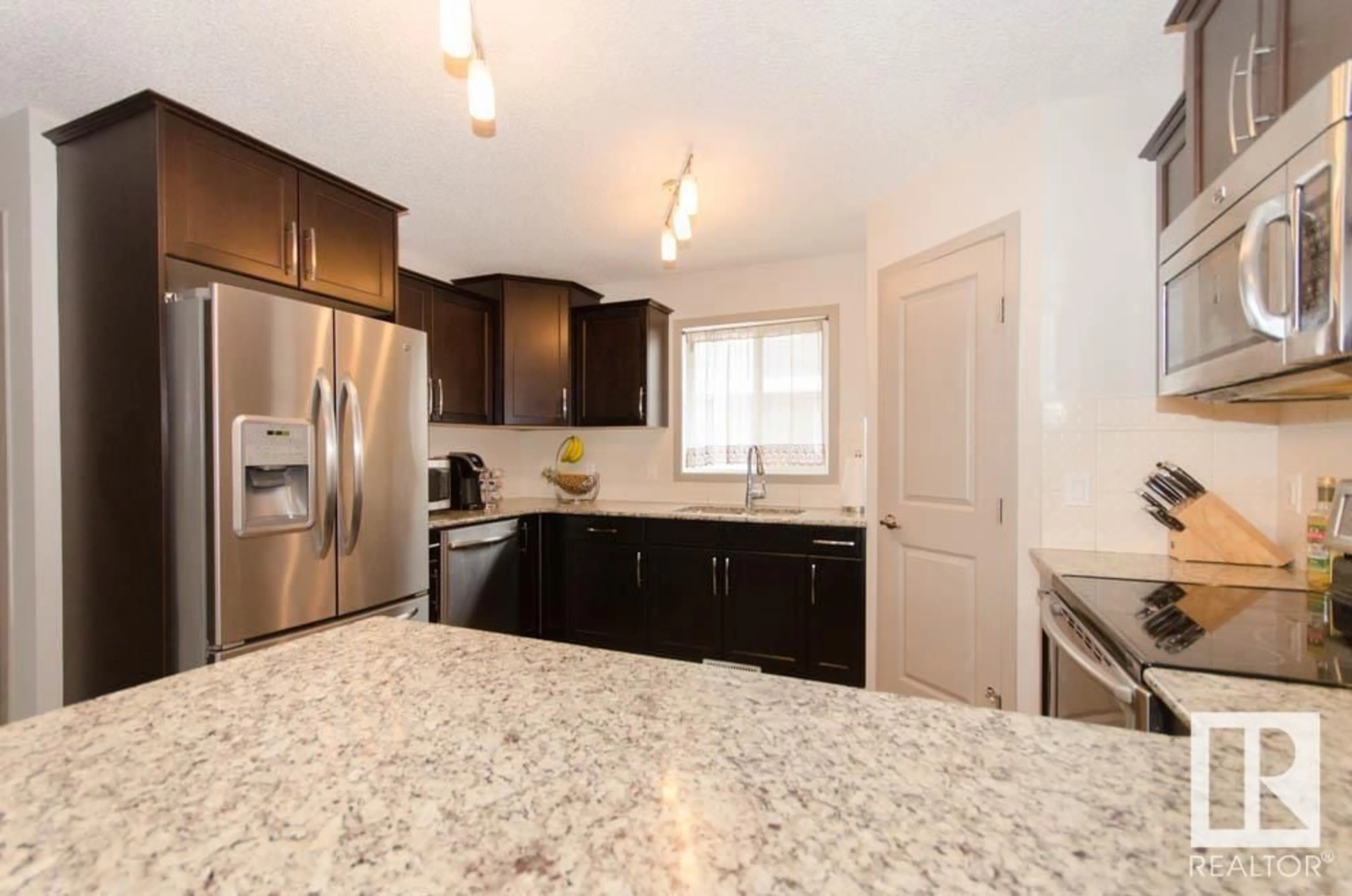#45 1816 RUTHERFORD RD SW, Edmonton, Alberta T6W2K6
Contact us about this property
Highlights
Estimated ValueThis is the price Wahi expects this property to sell for.
The calculation is powered by our Instant Home Value Estimate, which uses current market and property price trends to estimate your home’s value with a 90% accuracy rate.Not available
Price/Sqft$217/sqft
Days On Market39 days
Est. Mortgage$1,503/mth
Maintenance fees$242/mth
Tax Amount ()-
Description
FACES GREEN SPACE, END UNIT, 3 BEDROOMS PLUS DEN! Fabulous location: faces large treed green space, quiet location. Large end unit with private balcony. Special bonus with this condo: 3 bedrooms plus den. 3 bathrooms (2 full). Oversize: 1,609 square feet (professionally measured). Upgraded interiors, including GRANITE COUNTERTOPS throughout the unit, LUXURY STAINLESS STEEL APPLIANCES, and a kitchen with good sized cabinets and pantry. Master bedroom has a walk-in closet and full ensuite bath. Open floor plan, and double attached garage. Very low condo fees (only $242.00 per month). Just steps to elementary/junior high school and park. Minutes to Superstore, shopping, restaurants, Henday, physicians & dental clinics, 41 Avenue SW, Highway 2, Heritage Valley Park and Ride, and Century Park LRT Station. (id:39198)
Property Details
Interior
Features
Main level Floor
Living room
3.92 m x 2.95 mDining room
3.92 m x 1.78 mKitchen
3.82 m x 3.74 mDen
2.53 m x 2.47 mCondo Details
Inclusions
Property History
 13
13


