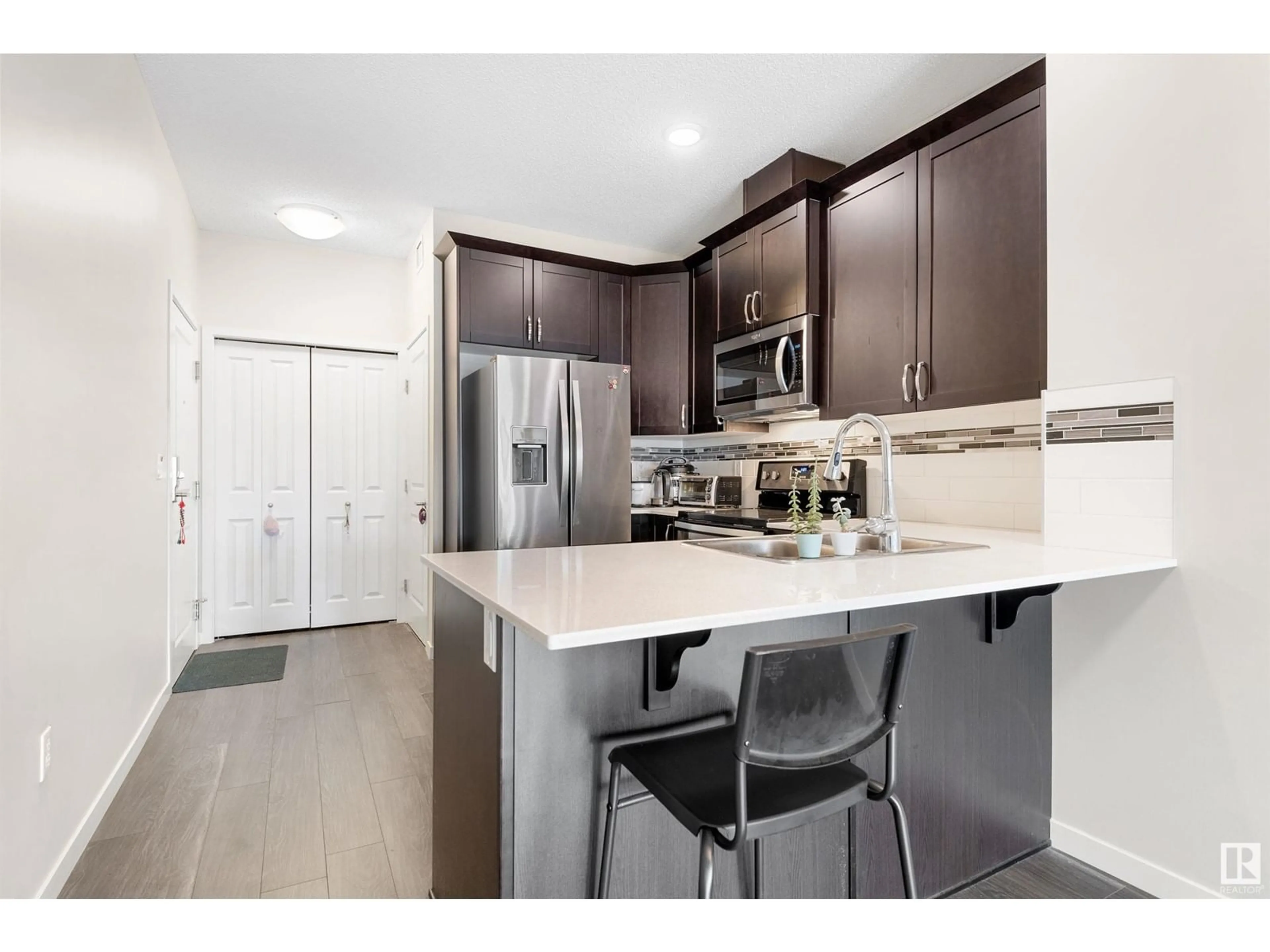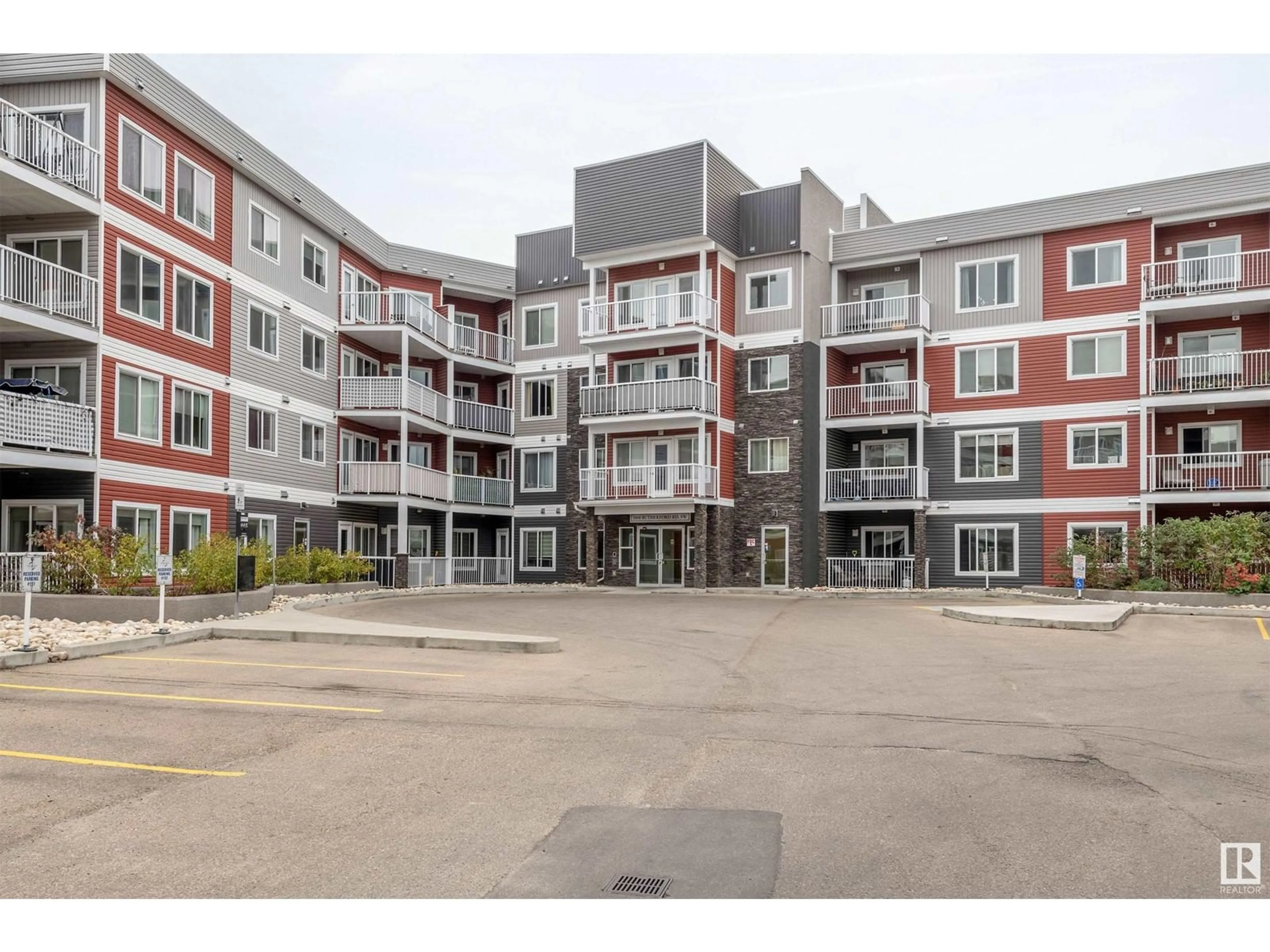#443 1818 RUTHERFORD RD SW, Edmonton, Alberta T6W2K6
Contact us about this property
Highlights
Estimated ValueThis is the price Wahi expects this property to sell for.
The calculation is powered by our Instant Home Value Estimate, which uses current market and property price trends to estimate your home’s value with a 90% accuracy rate.Not available
Price/Sqft$264/sqft
Est. Mortgage$768/mo
Maintenance fees$360/mo
Tax Amount ()-
Days On Market39 days
Description
Welcome to the Crossroads of Rutherford! This stunning 1 Bed + Den ( easily converted to 2nd Bedroom ) TOP FLOOR Suite is everything you have been looking for in your next condo! The Crossroads building is PET FRIENDLY, safe and secure, comes with car wash station in the parkade, located in a family friendly and active community next to a beautiful field + k-9 school, walking distance to public transportation options and every amenity you could want in Heritage Valley! With tall 9' Ceilings only found on the main and top floors, + gorgeous west facing windows, this suite feels spacious, bright, and happy! The kitchen is stunning , quartz countertops, stainless appliances, lots of counter and storage space, and an eating bar with space for 3 bar stools! The great room here has a built in tv shelf with storage, and custom barnwood wall feature! This original owner suite also comes with one of the best underground parking stalls in the building with attached storage cage, just a few steps to the elevator! (id:39198)
Property Details
Interior
Features
Main level Floor
Living room
Dining room
Kitchen
Den
Condo Details
Amenities
Ceiling - 9ft, Vinyl Windows
Inclusions
Property History
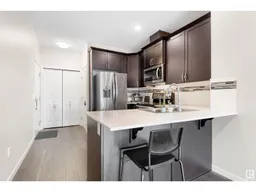 35
35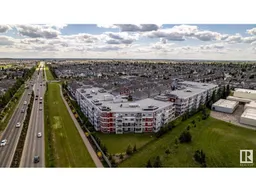 25
25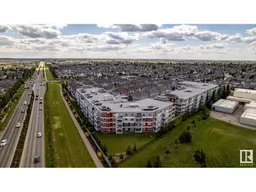 25
25
