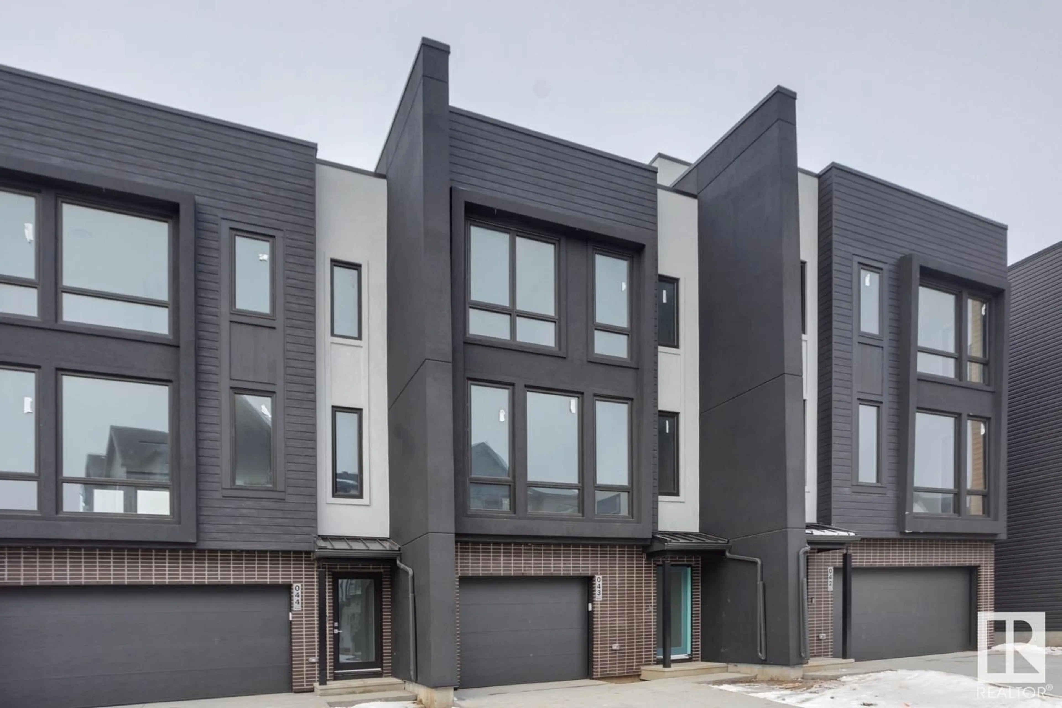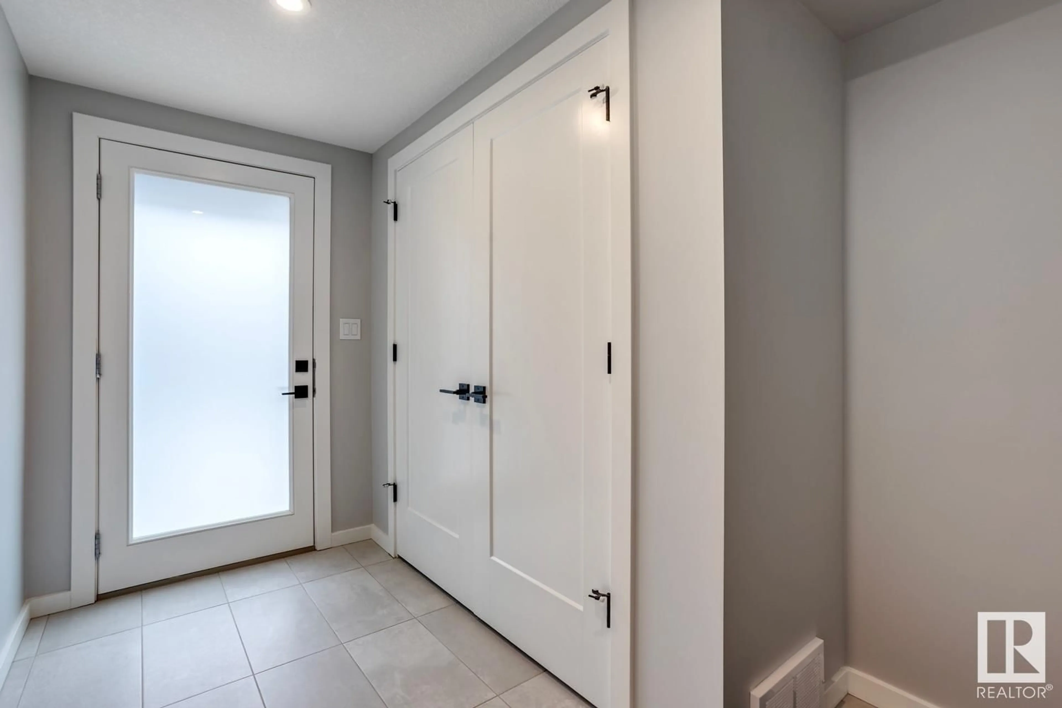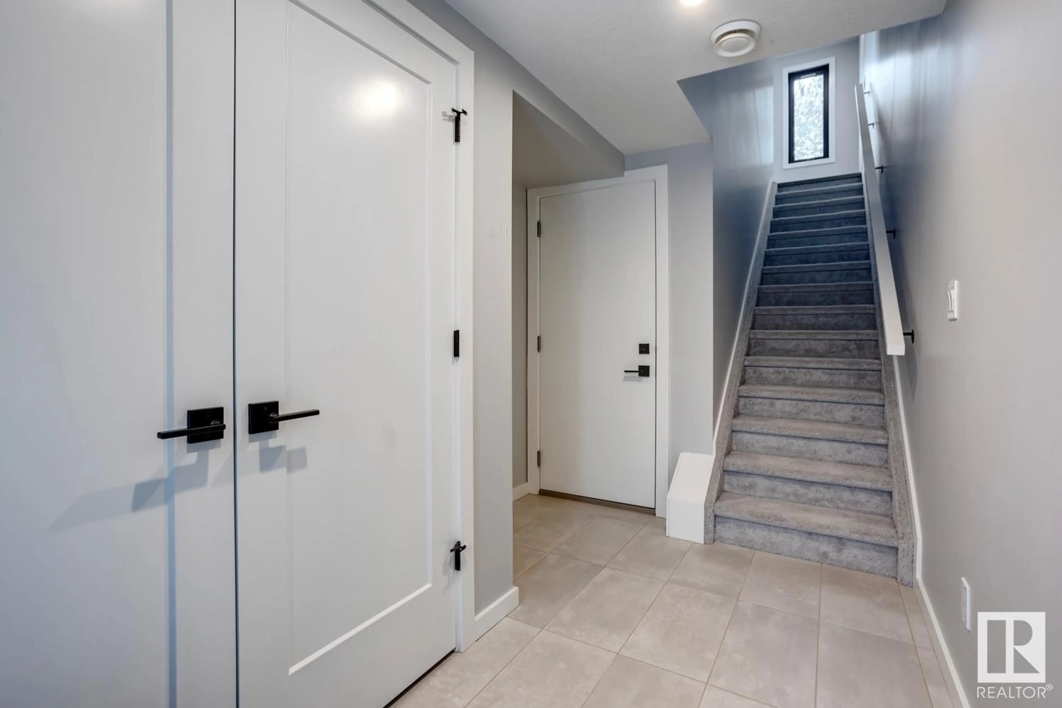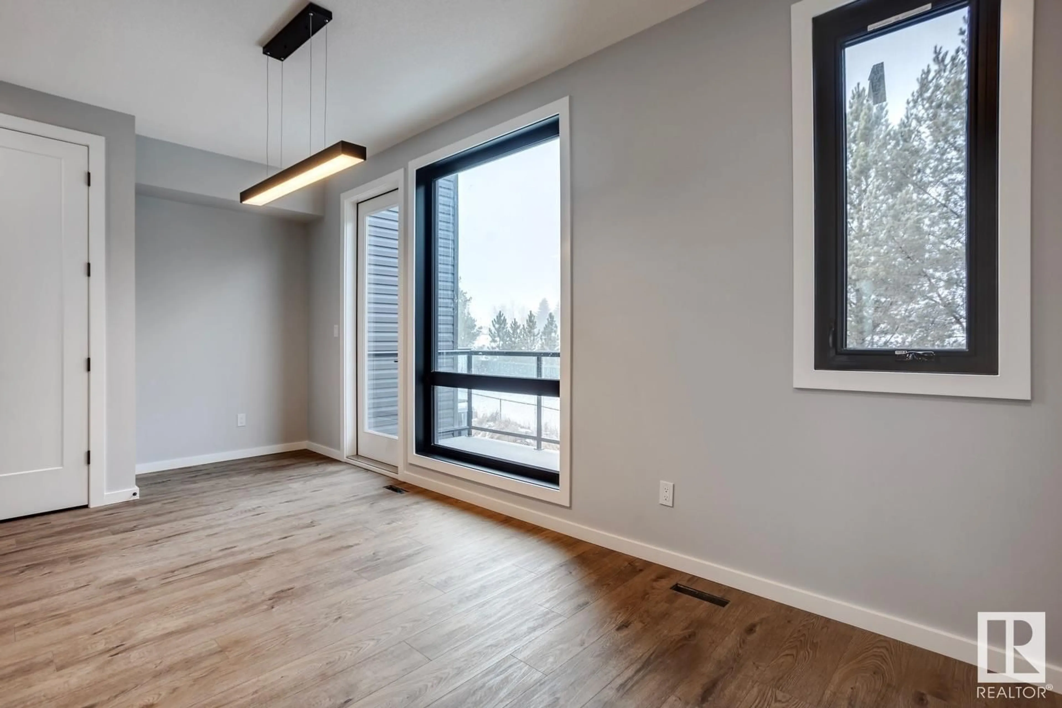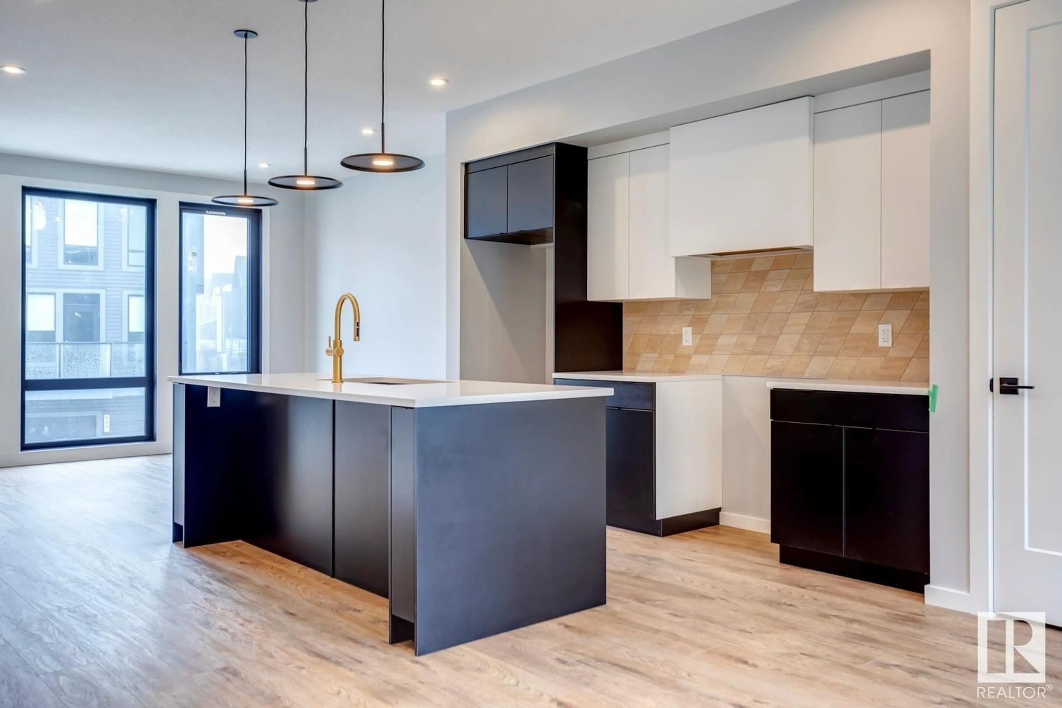#43 1304 RUTHERFORD RD SW, Edmonton, Alberta T6W0B4
Contact us about this property
Highlights
Estimated ValueThis is the price Wahi expects this property to sell for.
The calculation is powered by our Instant Home Value Estimate, which uses current market and property price trends to estimate your home’s value with a 90% accuracy rate.Not available
Price/Sqft$345/sqft
Est. Mortgage$2,405/mo
Maintenance fees$149/mo
Tax Amount ()-
Days On Market187 days
Description
This newly released Tilden townhome, from Pivot's Forest collection, features an impeccably low-maintenance landscaped yard and private 2-car garage, closely surrounded by lush green parks and walking trails. With over $12,000 of included upgrades, the home features 9' main floor ceilings, open concept kitchen, durable vinyl flooring throughout the main level, open riser carpeted stairs, quartz countertops in the kitchen and bathrooms, a walk-in closet in the primary bedroom, and a bedroom-level laundry. The home also features stainless steel kitchen appliances, built-in microwave and cabinet hood fan, and upgraded lighting throughout . Pivot's award-winning architecture features over-sized windows, and a spacious, extended rooftop terrace perfecting for entertaining. Ready for Immediate Possession. Photos are representative. Finishes may differ. Some photos are virtually staged. (id:39198)
Property Details
Interior
Features
Main level Floor
Dining room
16'3" x 8'11"Kitchen
12'3" x 11'5"Living room
13'11" x 12'7Exterior
Parking
Garage spaces 2
Garage type Attached Garage
Other parking spaces 0
Total parking spaces 2
Condo Details
Inclusions

