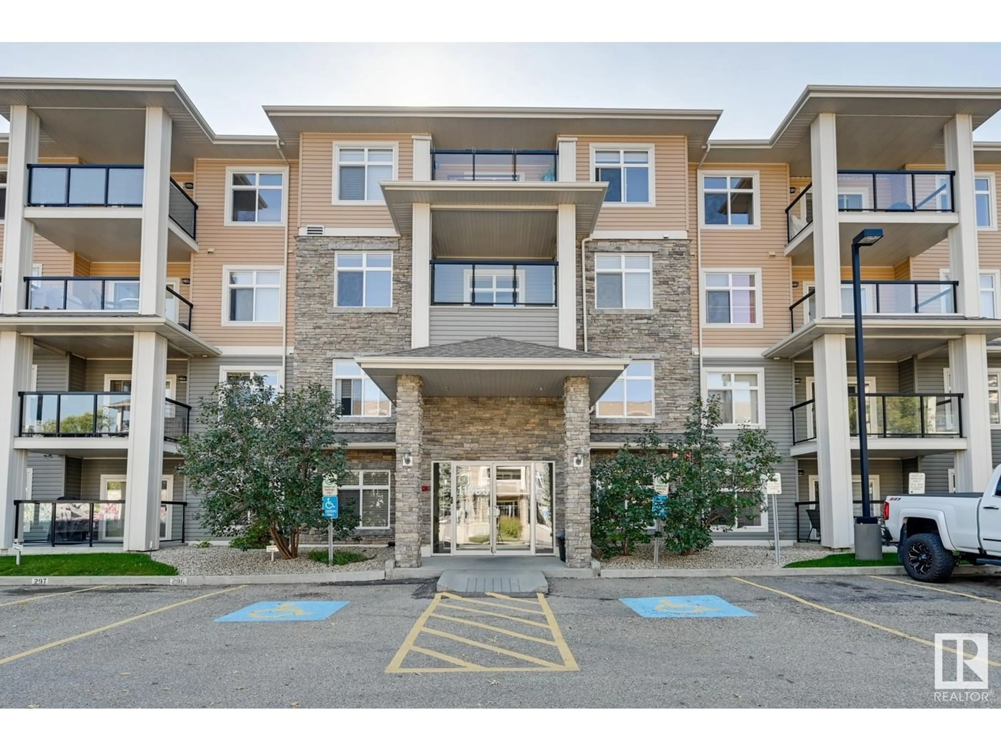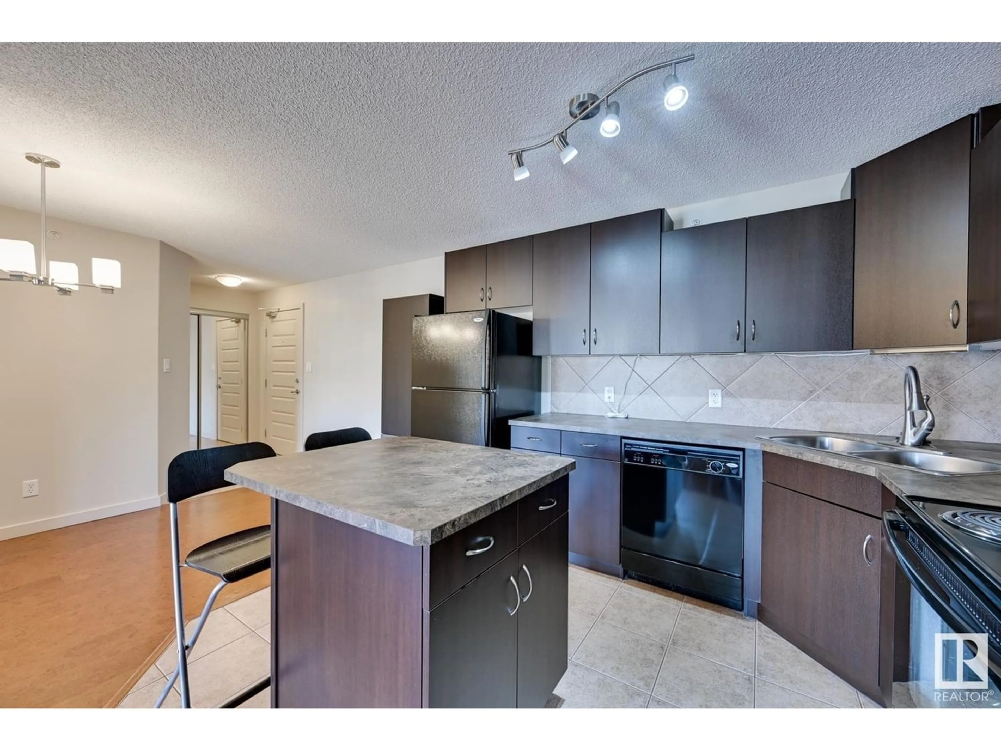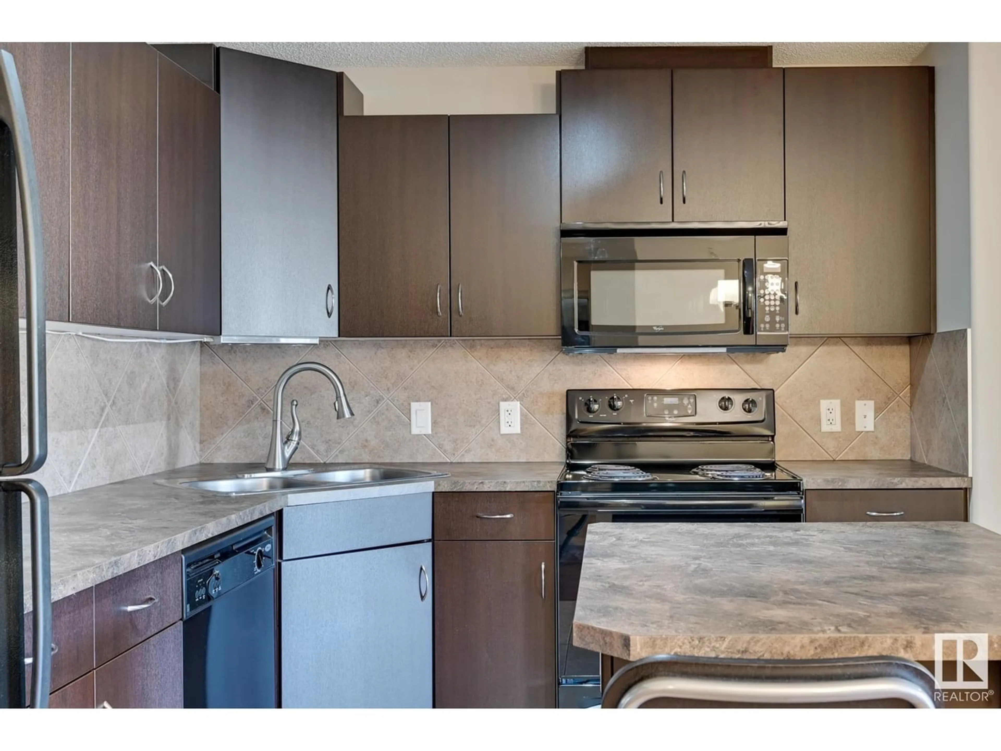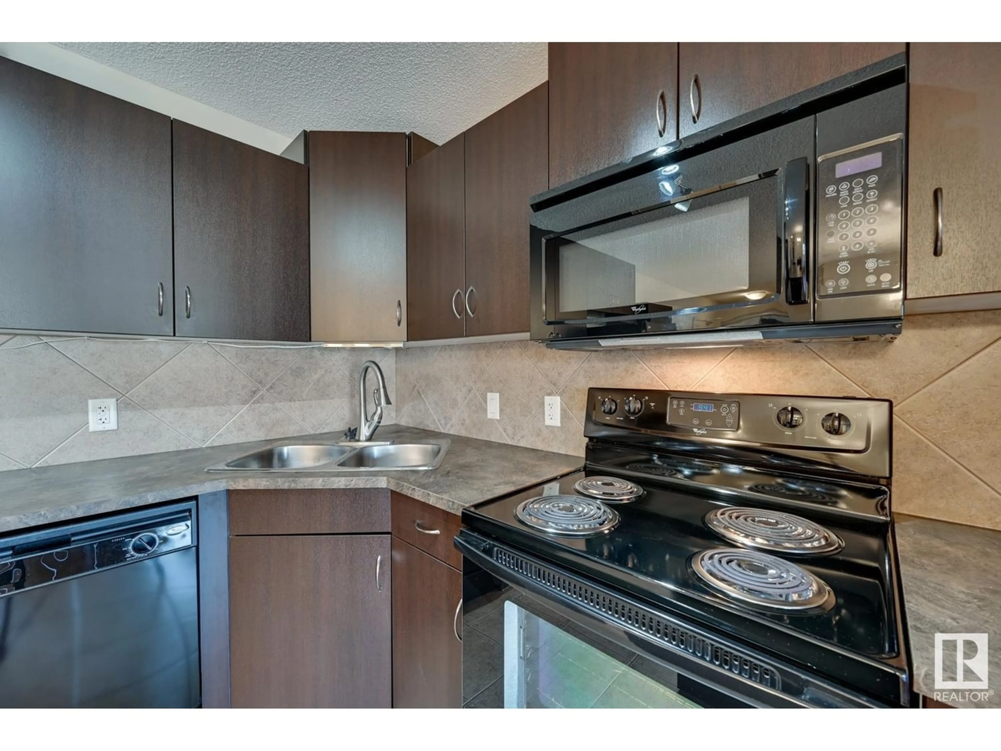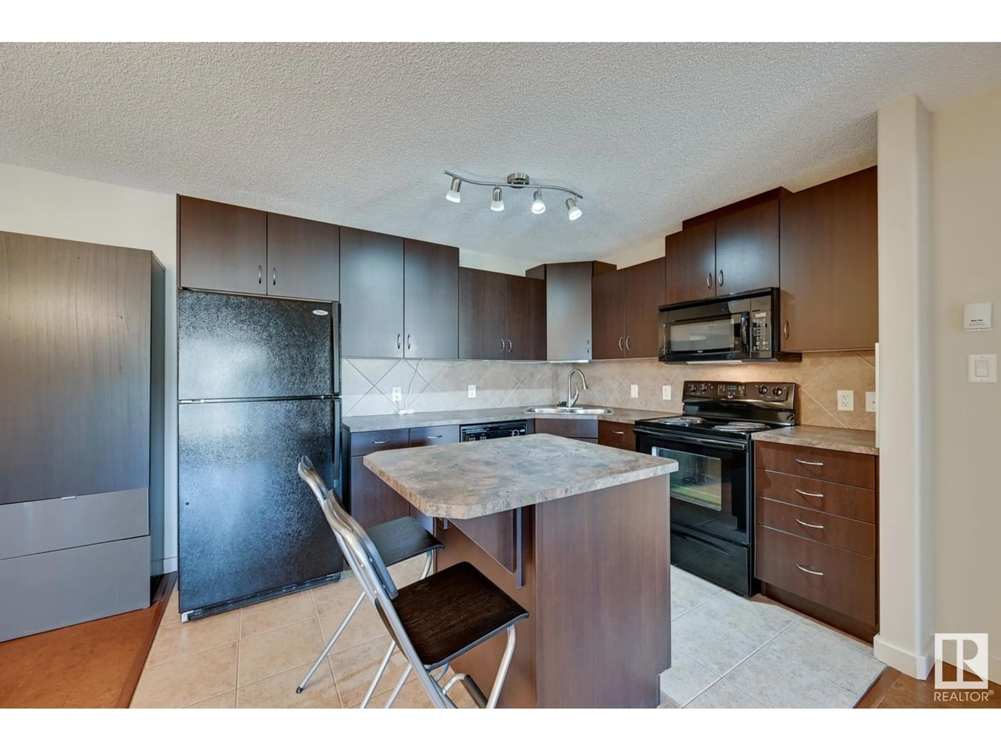#428 11603 ELLERSLIE RD SW, Edmonton, Alberta T6W0J3
Contact us about this property
Highlights
Estimated ValueThis is the price Wahi expects this property to sell for.
The calculation is powered by our Instant Home Value Estimate, which uses current market and property price trends to estimate your home’s value with a 90% accuracy rate.Not available
Price/Sqft$234/sqft
Est. Mortgage$803/mo
Maintenance fees$532/mo
Tax Amount ()-
Days On Market359 days
Description
Welcome Home to the beautiful Rutherford Gates in Ellerslie! 2 Bedroom, 2 Bathroom 796 SQ/FT condo is flawless and in Pristine Condition. Cork Flooring in the Main Living Area, Ceramic Tile in the Kitchen + Bathrooms and Carpet in the Bedrooms. The building is well maintained and features Heated Secured Underground Parking, RARE Guest Suite, Clean and Spacious Fitness Room and a Games Room!! Pets allowed w/Board Approval. Condo fees include Heat, Water and Sewage as well as a Titled Stall & Storage. Prime location, close to Schools, Shopping, Public Transportation and Future LRT Extension (Twin Brooks). The Bike and Walking Trails are endless. The building is conveniently situated across the street from a Professional Building including, Pharmacy, Restaurants, Dental and Medical Clinic, Daycare, Barber Shop and a Fitness Center. Direct access to the Anthony Henday, easy access to Ellerslie Road & 111 ST and close to the QE2 & Airport. Ideal for 1st time buyers/investors. (id:39198)
Property Details
Interior
Features
Main level Floor
Living room
3.14 m x 3.39 mDining room
3 m x 2.43 mKitchen
2.58 m x 2.81 mDen
3.14 m x 3.07 mCondo Details
Inclusions

