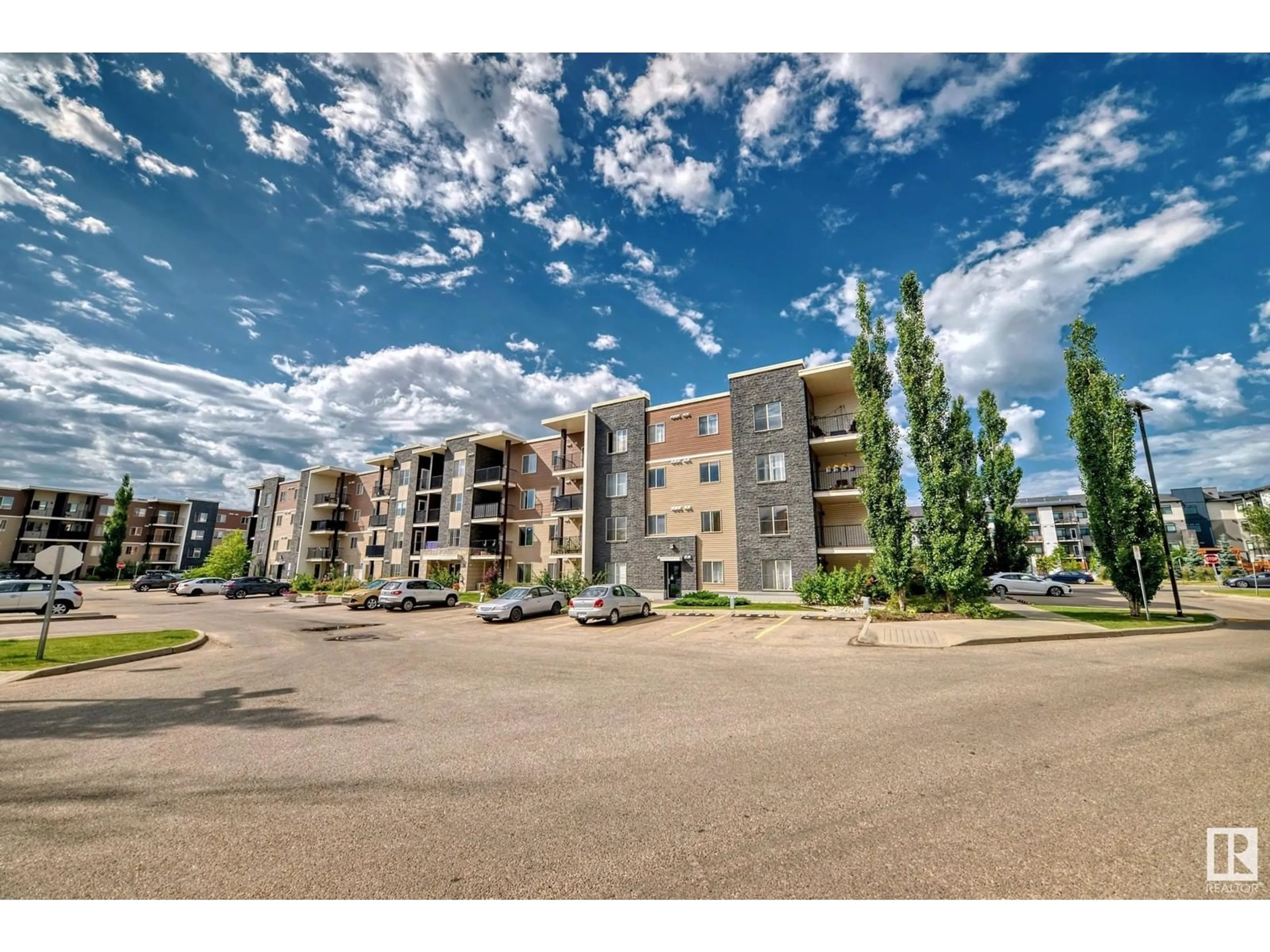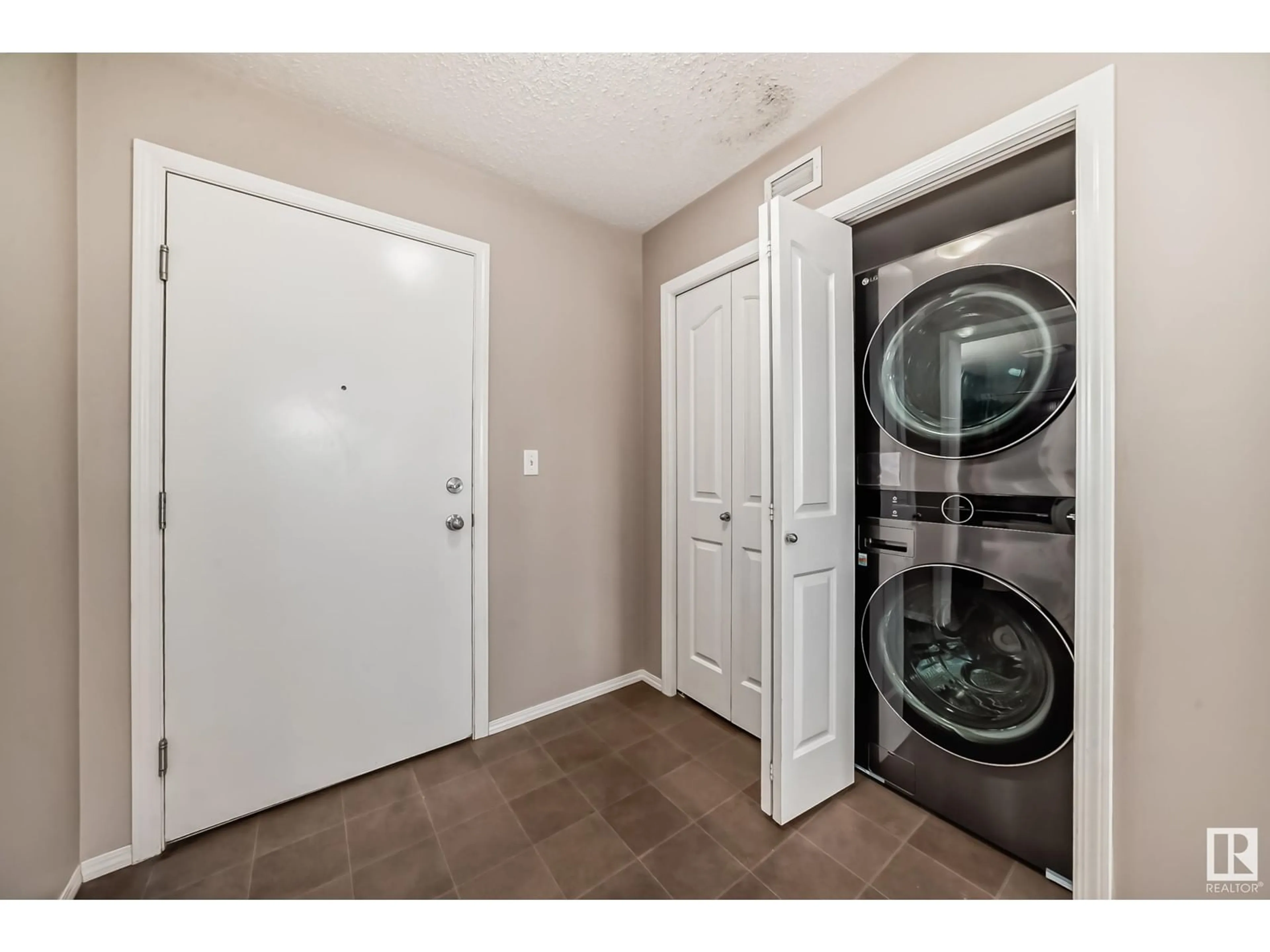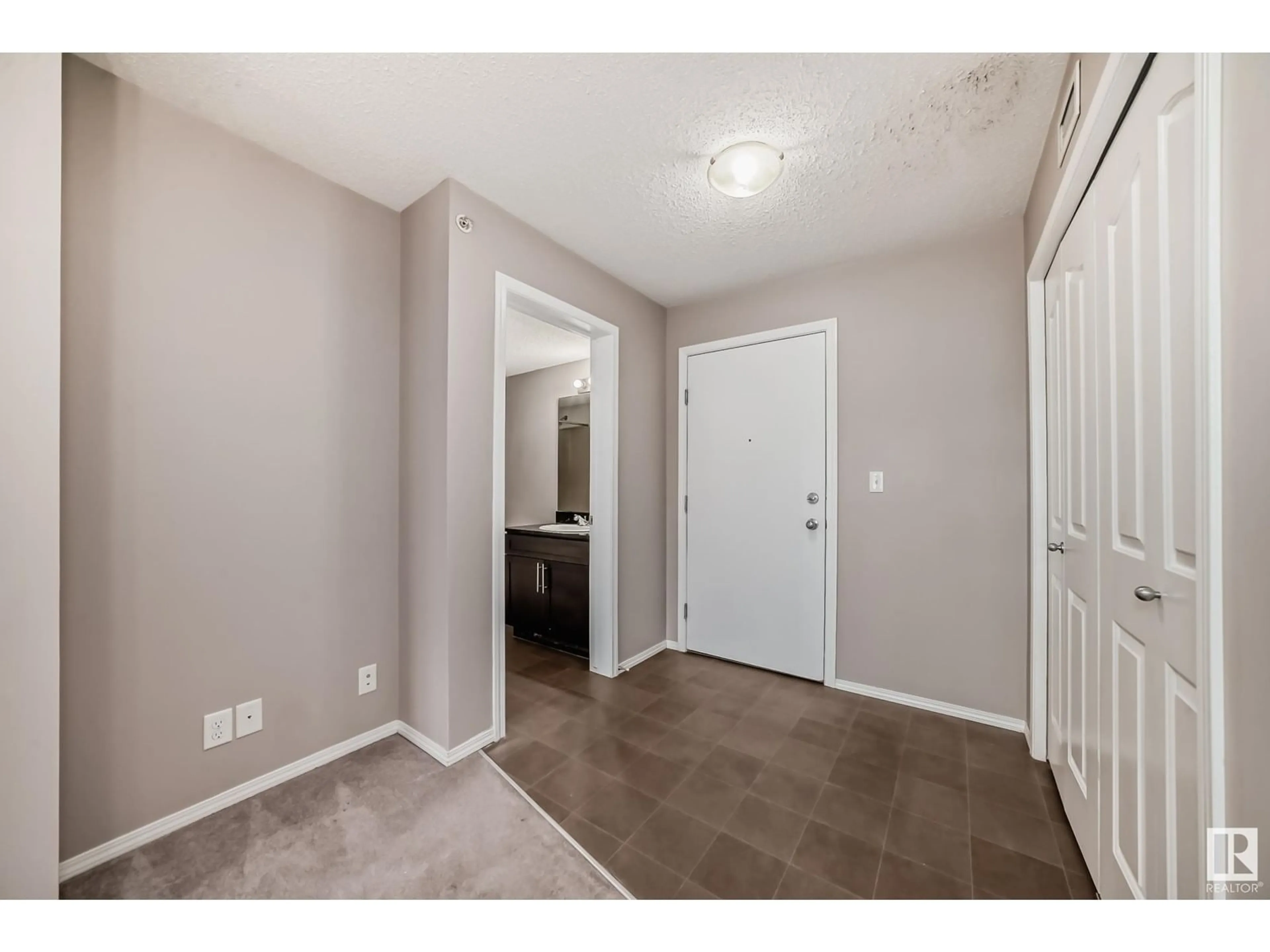#411 11820 22 AV SW, Edmonton, Alberta T6W2A2
Contact us about this property
Highlights
Estimated ValueThis is the price Wahi expects this property to sell for.
The calculation is powered by our Instant Home Value Estimate, which uses current market and property price trends to estimate your home’s value with a 90% accuracy rate.Not available
Price/Sqft$259/sqft
Est. Mortgage$773/mth
Maintenance fees$318/mth
Tax Amount ()-
Days On Market40 days
Description
TOP-FLOOR 2-BEDROOM CONDO in the community of Rutherford! This fantastic unit is perfectly situated near shopping, public transportation, and excellent local amenities. The spacious living room opens to a large balcony with serene greenspace views, while the kitchen features granite countertops and plenty of room for meal prep. Enjoy the convenience of a BRAND NEW LG STACKING WASHER/DRYER and the comfort of an underground heated parking stall. With a low condo fee of just $317.82, covering heat, water, and sewer, this property is an incredible investment opportunitywhether you're looking to rent it out or make it your own and stop paying rent! (id:39198)
Property Details
Interior
Features
Main level Floor
Living room
4.15 m x 3.45 mDining room
2.78 m x 1.65 mKitchen
3.15 m x 2.56 mPrimary Bedroom
4.08 m x 2.41 mExterior
Parking
Garage spaces 1
Garage type -
Other parking spaces 0
Total parking spaces 1
Condo Details
Amenities
Vinyl Windows
Inclusions
Property History
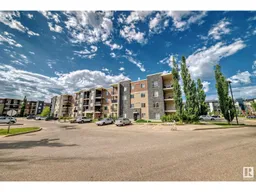 43
43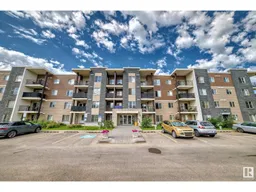 44
44
