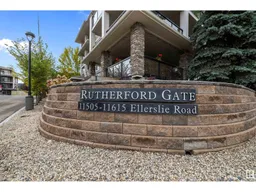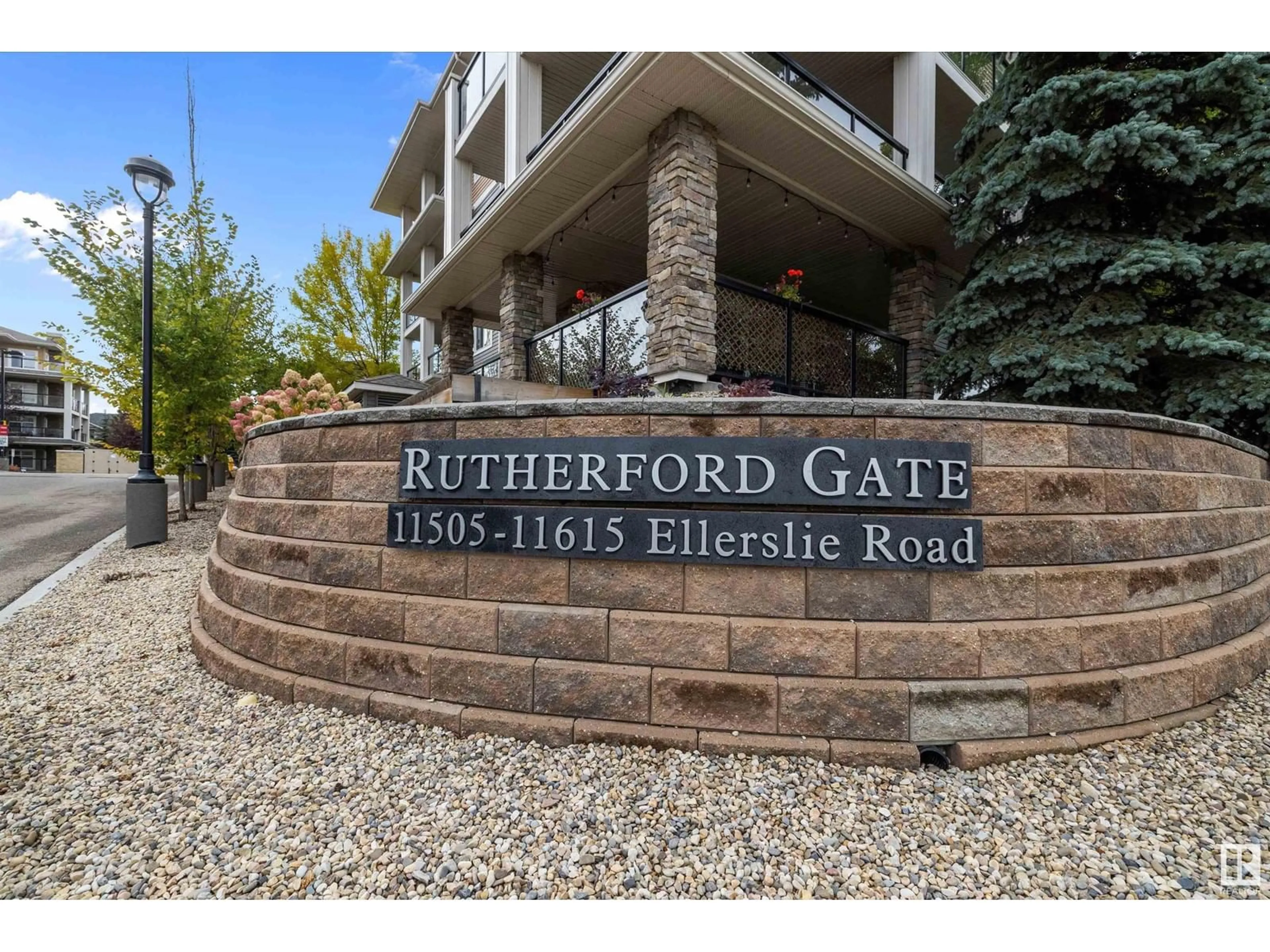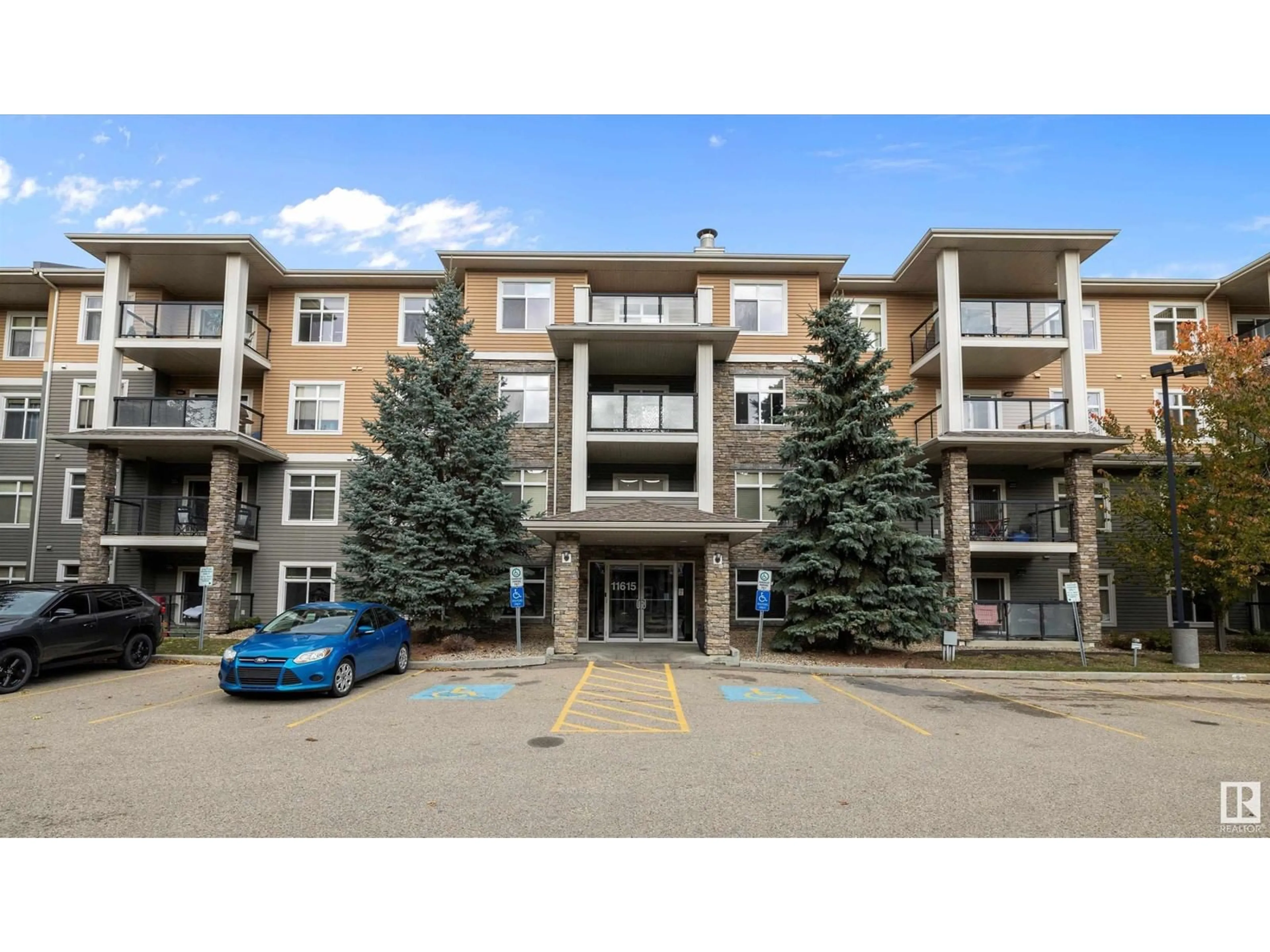#405 11615 ELLERSLIE RD SW, Edmonton, Alberta T6W0J3
Contact us about this property
Highlights
Estimated ValueThis is the price Wahi expects this property to sell for.
The calculation is powered by our Instant Home Value Estimate, which uses current market and property price trends to estimate your home’s value with a 90% accuracy rate.Not available
Price/Sqft$250/sqft
Est. Mortgage$944/mth
Maintenance fees$530/mth
Tax Amount ()-
Days On Market12 days
Description
GREAT COMPLEX with a meticulously maintained & wonderful 2 bedroom, 2 bathroom unit that has amazing CITY SKYLINE VIEWS from the covered balcony on it's 4th FLOOR location! Upgrades galore include QUARTZ COUNTERS in the kitchen with rich SUBWAY TILE backsplash to the ceiling! BLACK APPLIANCES, tile flooring & handy raised counter, PERFECT FOR ENTERTAINING. The living room & dining area offer plenty of space for both a table, sofa and extra chairs, plus the ELECTRIC FIREPLACE stays! A 2nd, bedroom & a 4 PC BATH as well as the laundry room that doubles as a SUPER STORAGE AREA. The PRIMARY suite features a 3 PIECE ENSUITE & a generous WALK IN CLOSET. Carpets are less than 5 year old, the lighting has all been updated, the entire unit was PAINTED and PRIDE OF OWNERSHIP is evident throughout. An UNDERGROUND STALL,#139, with a chain link STORAGE CAGE has a perfect made to order cover with bottom & top & zippered entrance to cover your possessions. Bonus exercise & party rooms plus a suite for guests to rent! (id:39198)
Property Details
Interior
Features
Main level Floor
Living room
3.09 m x 3.63 mDining room
2.64 m x 3.62 mKitchen
2.57 m x 2.72 mPrimary Bedroom
5.51 m x 3.63 mExterior
Parking
Garage spaces 1
Garage type -
Other parking spaces 0
Total parking spaces 1
Condo Details
Inclusions
Property History
 35
35

