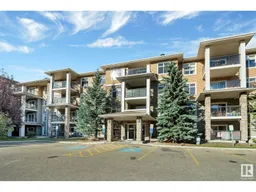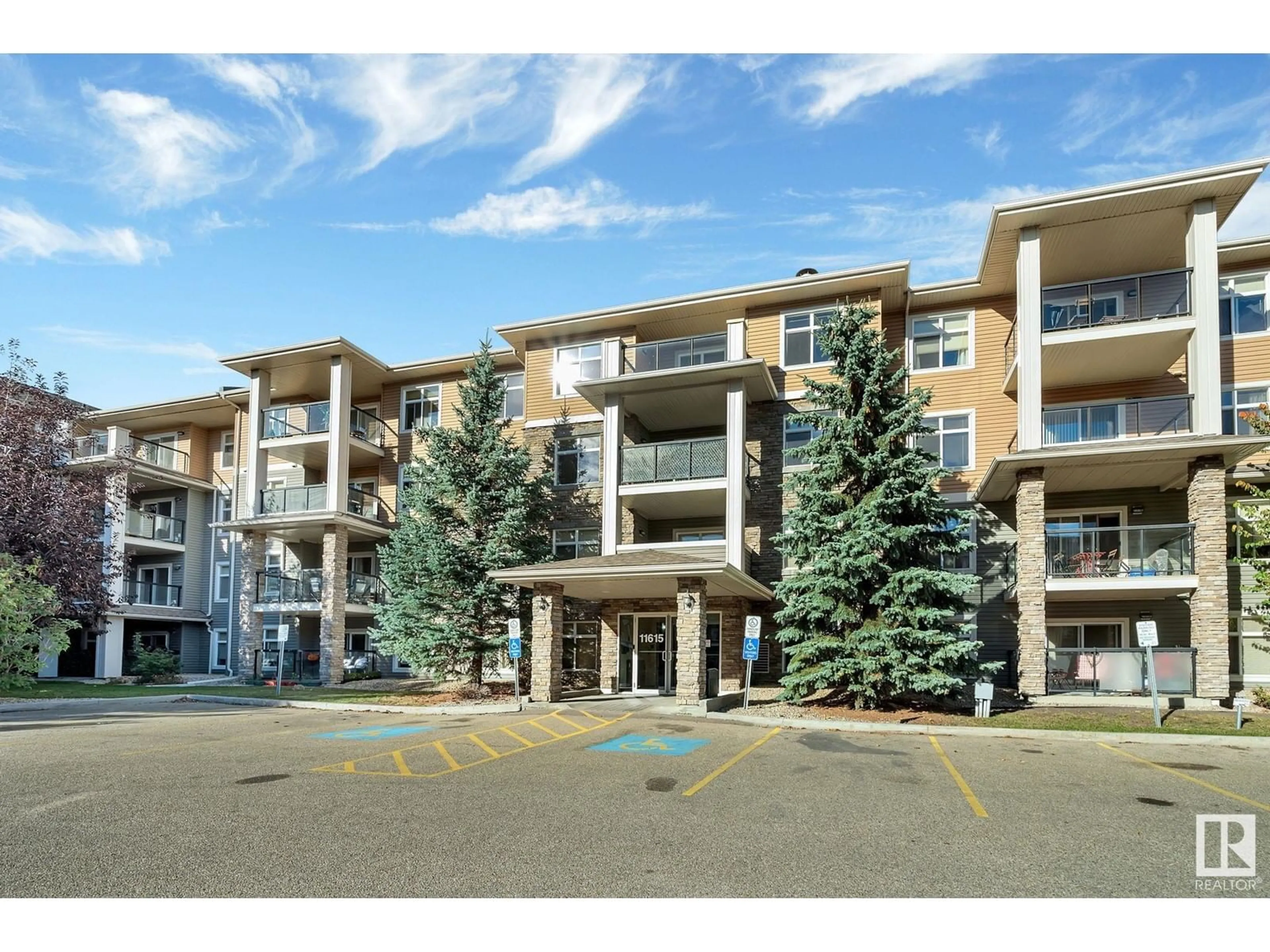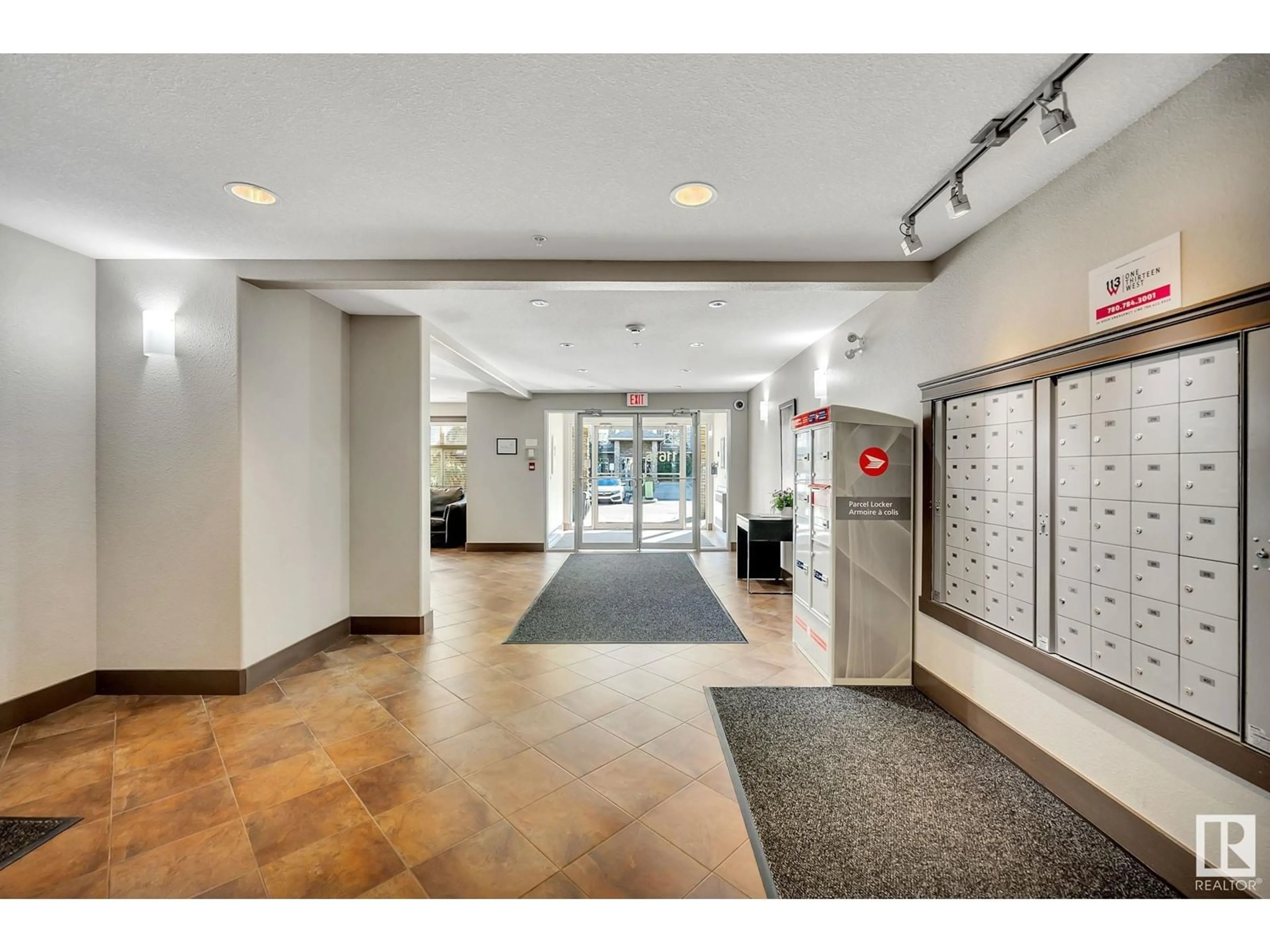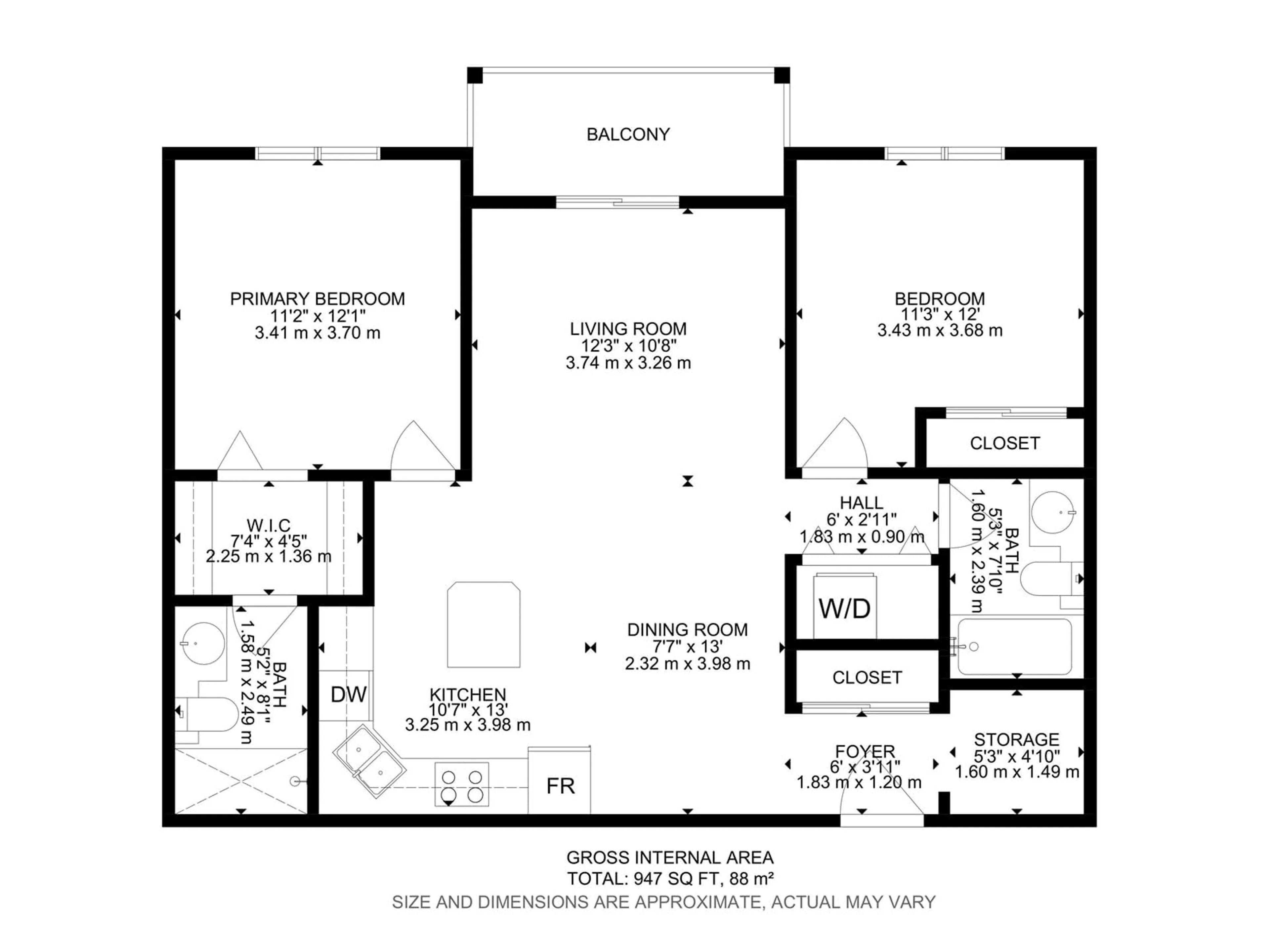#403 11615 ELLERSLIE RD SW, Edmonton, Alberta T6W0J3
Contact us about this property
Highlights
Estimated ValueThis is the price Wahi expects this property to sell for.
The calculation is powered by our Instant Home Value Estimate, which uses current market and property price trends to estimate your home’s value with a 90% accuracy rate.Not available
Price/Sqft$237/sqft
Est. Mortgage$966/mth
Maintenance fees$526/mth
Tax Amount ()-
Days On Market9 days
Description
Top Floor 2 Bed 2 Bath Condo Complete with Underground Parking Located in the Desirable SW Community of Rutherford. Rutherford Gate is a well run and maintained building. Front Foyer welcomes you with storage room to the right and open floorpan to your left. Kitchen with loads of storage and island open to the dining space and Living Room. Bedrooms located on opposite sides. Spacious Primary with Walk Through Closet and 3 pce Ensuite. Second Bedroom, 4pce Main Bath and Insuite Laundry Complete the Interior. Large Covered Balcony with Gas BBQ Hookup. Included in the building are a Social Room with Kitchenette, Guest Suite and a Gym!! Short Walk to schools, parks and all needed amenities/shopping!! Quick access to the Henday, Calgary Trail and Gateway Blvd.. (id:39198)
Property Details
Interior
Features
Main level Floor
Living room
3.74 m x 3.26 mDining room
2.32 m x 3.98 mKitchen
3.25 m x 3.98 mPrimary Bedroom
3.41 m x 3.7 mCondo Details
Inclusions
Property History
 36
36


