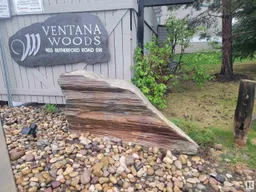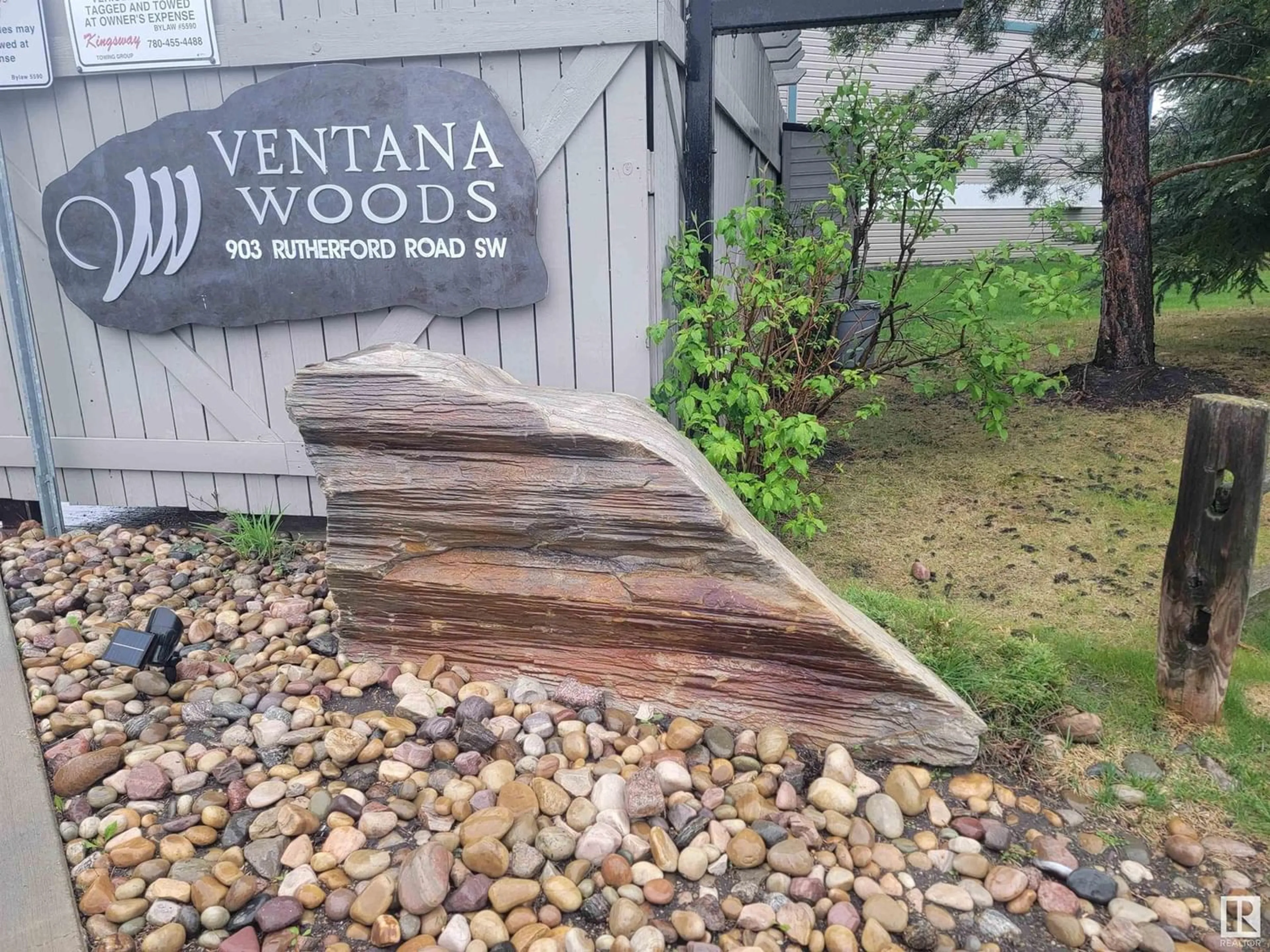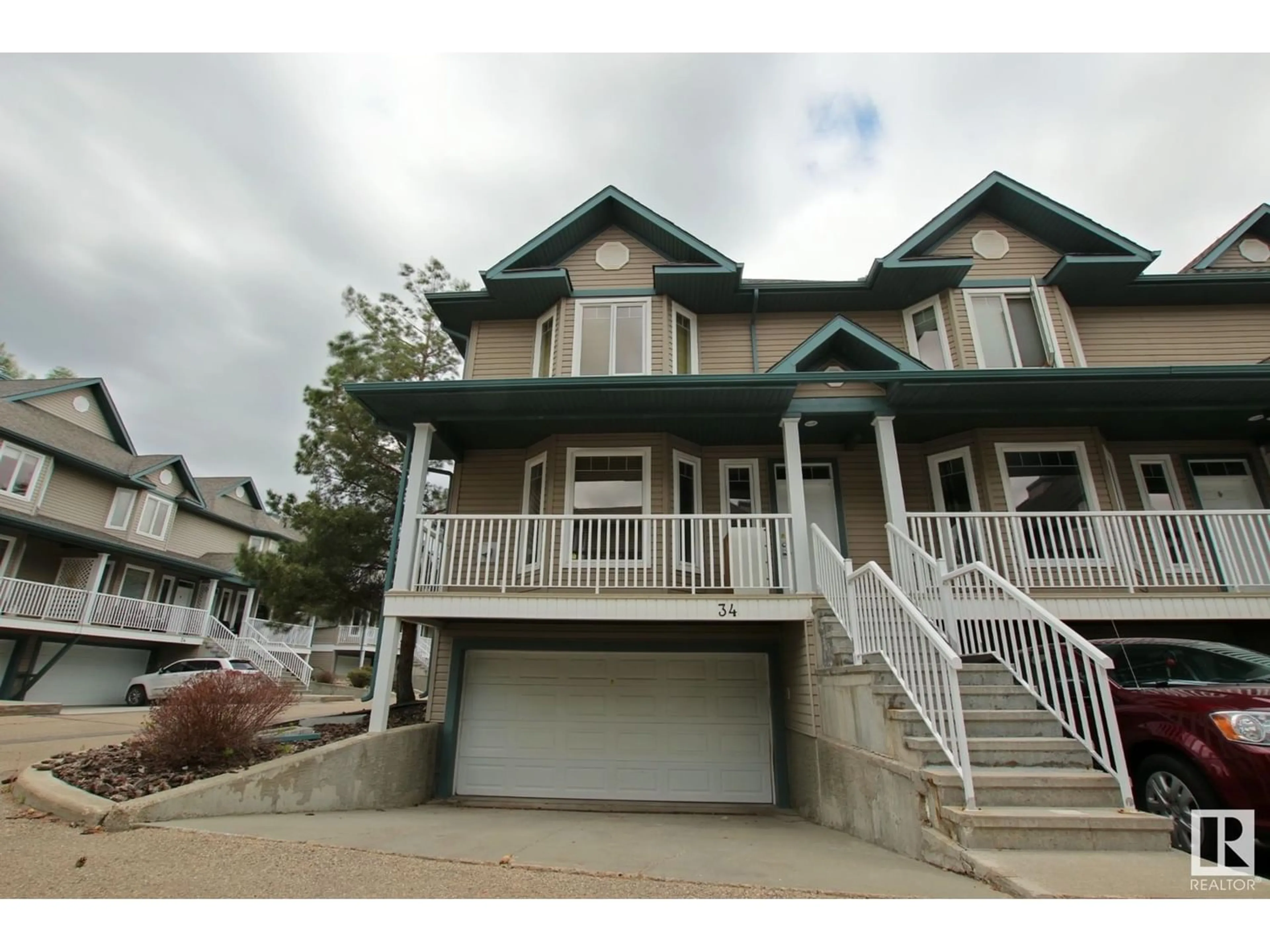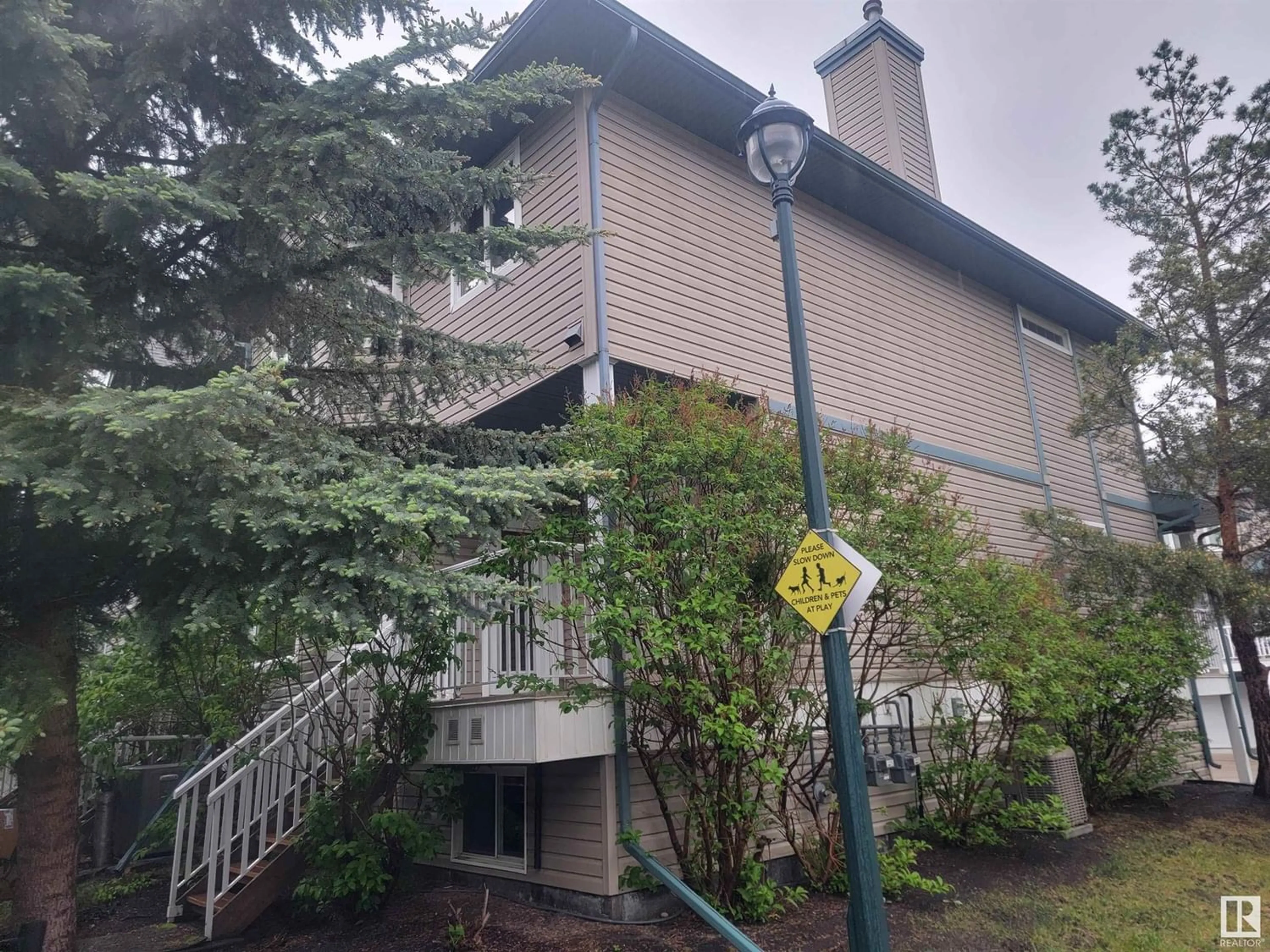#34 903 RUTHERFORD RD SW, Edmonton, Alberta T6W1N9
Contact us about this property
Highlights
Estimated ValueThis is the price Wahi expects this property to sell for.
The calculation is powered by our Instant Home Value Estimate, which uses current market and property price trends to estimate your home’s value with a 90% accuracy rate.Not available
Price/Sqft$218/sqft
Days On Market55 days
Est. Mortgage$1,502/mth
Maintenance fees$410/mth
Tax Amount ()-
Description
Luxury townhome now available in Ventana Woods in Rutherford. This fully loaded townhouse comes to you as a great turn key option. 9' ceilings, CENTRAL AIR, a great floor plan and with this being an end unit it gives a few extra windows and one less common wall. High end kitchen has beautiful finishing's and cabinets that feature an eating bar, built-in wine cabinet and a pantry. Dining room is surrounded with windows and leads out to your covered rear deck. Upstairs we have TWO MASTER BEDROOMS with the true master having space for it's own private sitting area and both bedrooms have their own ensuite. Laundry room is upstairs and so is a small desk area for a hallway work area if needed. Downstairs we have fully finished basement that is one large rec room. Double attached garage is a little wider then other options on the market. Ventana Woods is located off of 111 giving good access to lots of amenities and shopping centers, easy to get in and out of the community and yet feels really private. (id:39198)
Property Details
Interior
Features
Main level Floor
Living room
Dining room
Kitchen
Condo Details
Amenities
Ceiling - 9ft
Inclusions
Property History
 41
41


