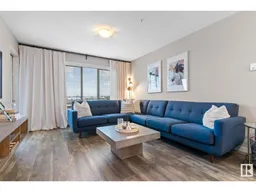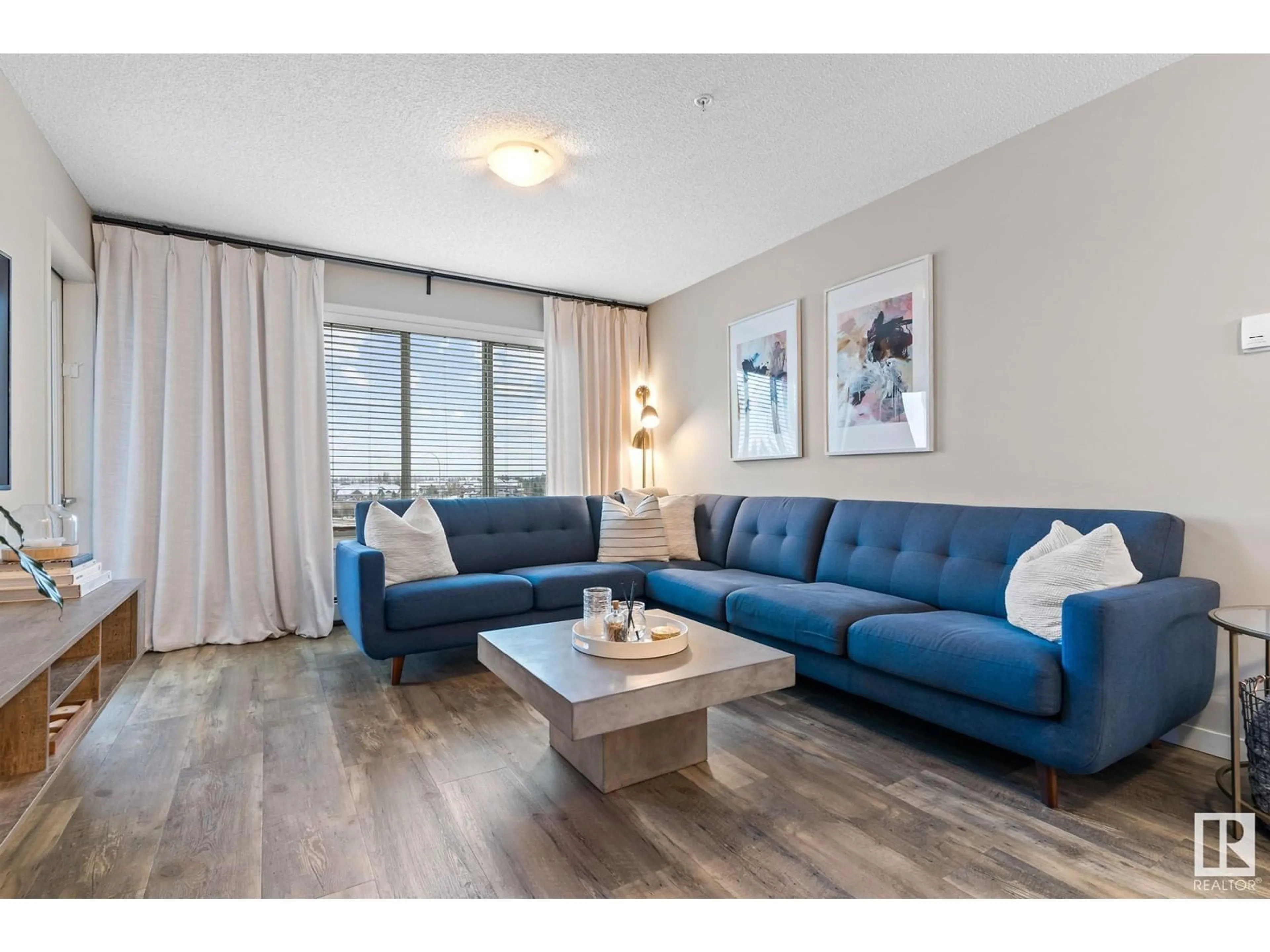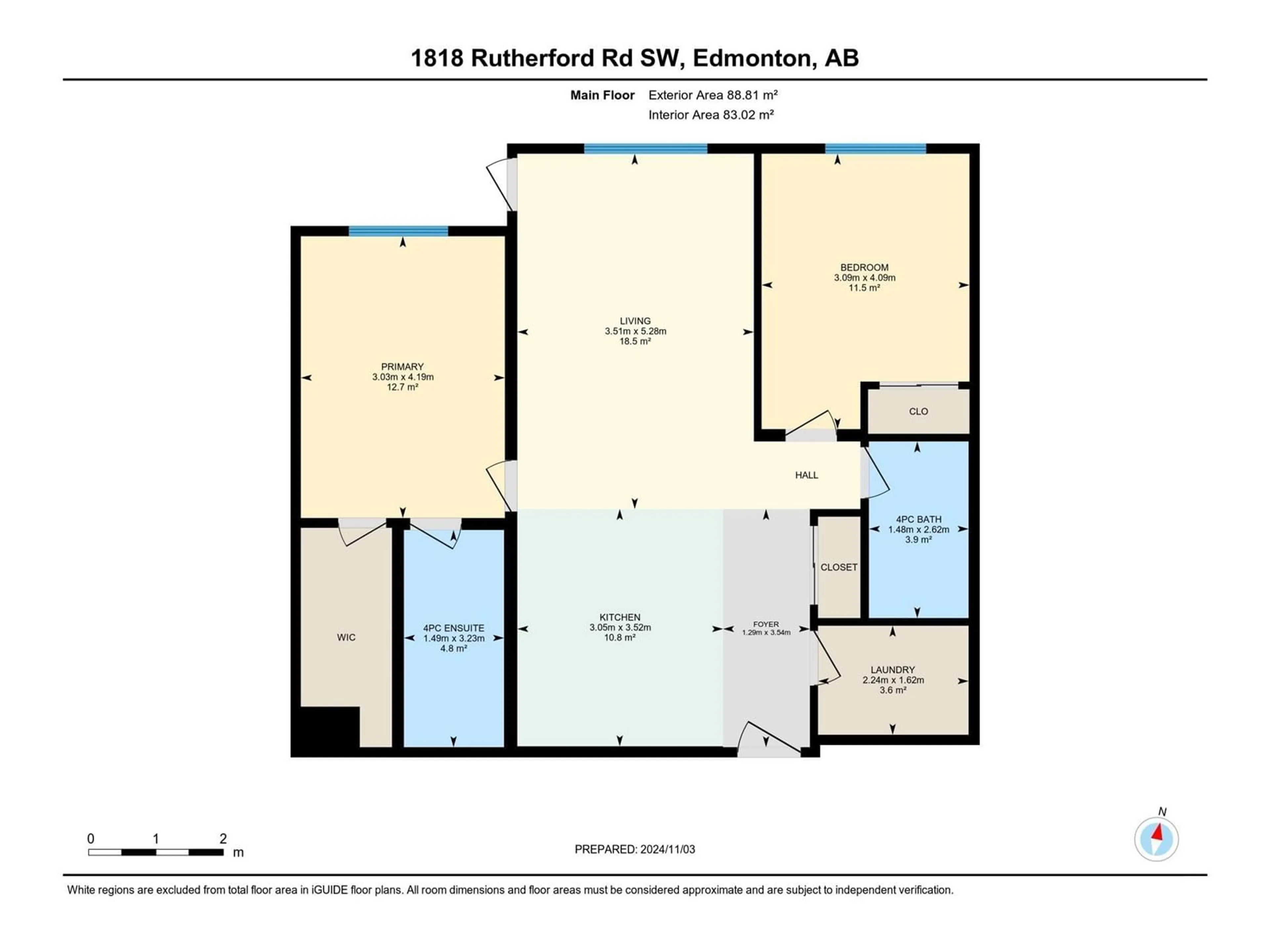#336 1818 RUTHERFORD RD SW, Edmonton, Alberta T6W2K6
Contact us about this property
Highlights
Estimated ValueThis is the price Wahi expects this property to sell for.
The calculation is powered by our Instant Home Value Estimate, which uses current market and property price trends to estimate your home’s value with a 90% accuracy rate.Not available
Price/Sqft$261/sqft
Est. Mortgage$1,074/mo
Maintenance fees$445/mo
Tax Amount ()-
Days On Market17 days
Description
Welcome to this stunning modern 2-bedroom condo located in Rutherford. Perfect for first-time home buyers looking for style and convenience. Step into a bright, open-concept living space featuring luxury vinyl plank flooring throughout, adding both durability and elegance. The upgraded kitchen is a chef's dream, with sleek, ceiling-high cabinets providing ample storage, beautiful quartz countertops, and a spacious layout ideal for cooking and entertaining. Enjoy the seamless flow into the living areas, designed for comfort and functionality. Each bedroom offers generous space and natural light, creating a relaxing retreat. Your balcony faces green space and offers a serene escape from the bustle of everyday life. Imagine sipping your morning coffee or unwinding after a long day! Located close to amenities, shopping, and transit, this condo combines modern design with everyday practicality. Make it yours and start creating memories in your first home! (id:39198)
Property Details
Interior
Features
Main level Floor
Living room
measurements not available x 5.28 mKitchen
3.05m x 3.52mPrimary Bedroom
3.03m x 4.19mBedroom 2
3.09m x 4.09mExterior
Parking
Garage spaces 1
Garage type Underground
Other parking spaces 0
Total parking spaces 1
Condo Details
Inclusions
Property History
 32
32

