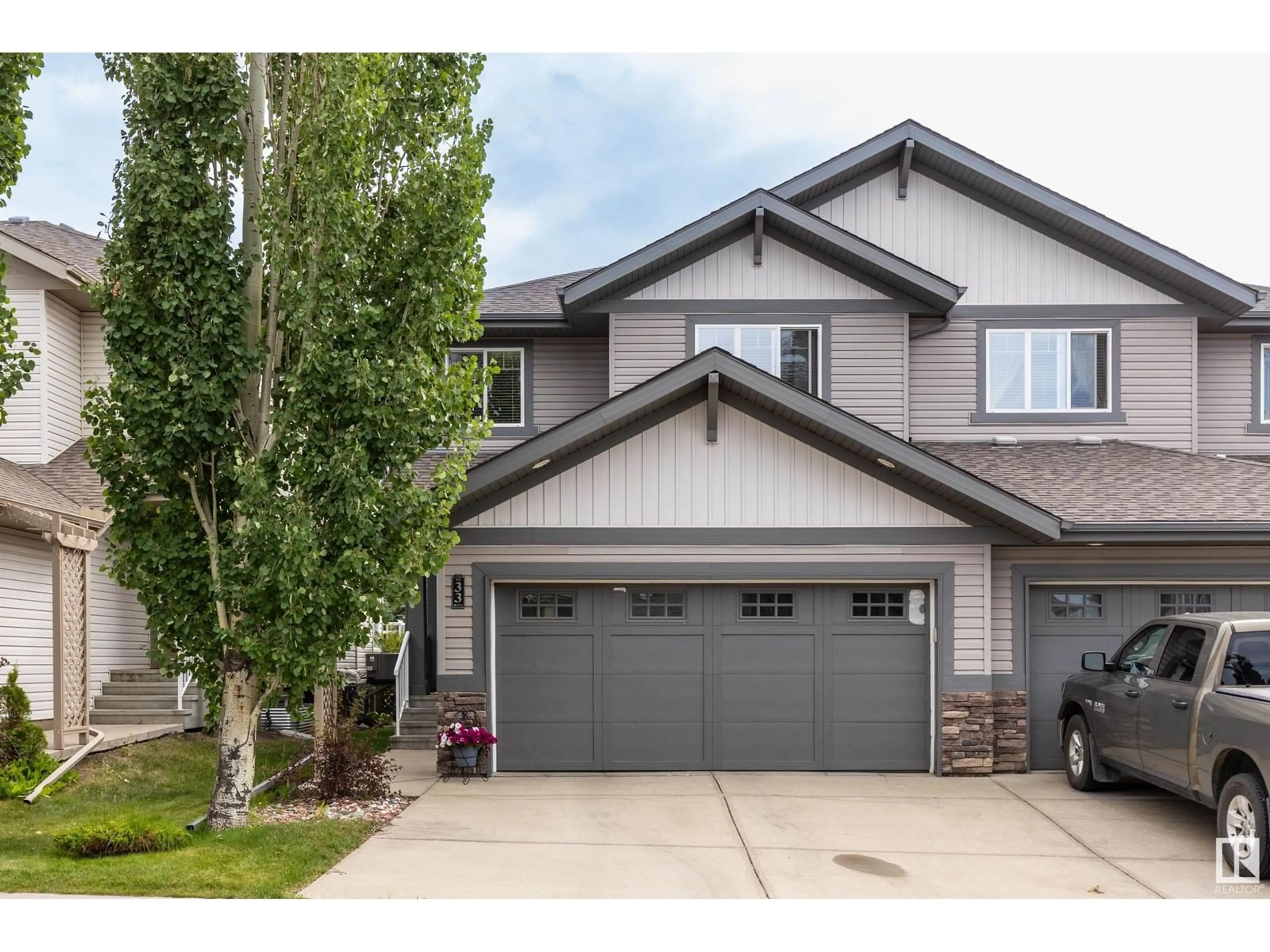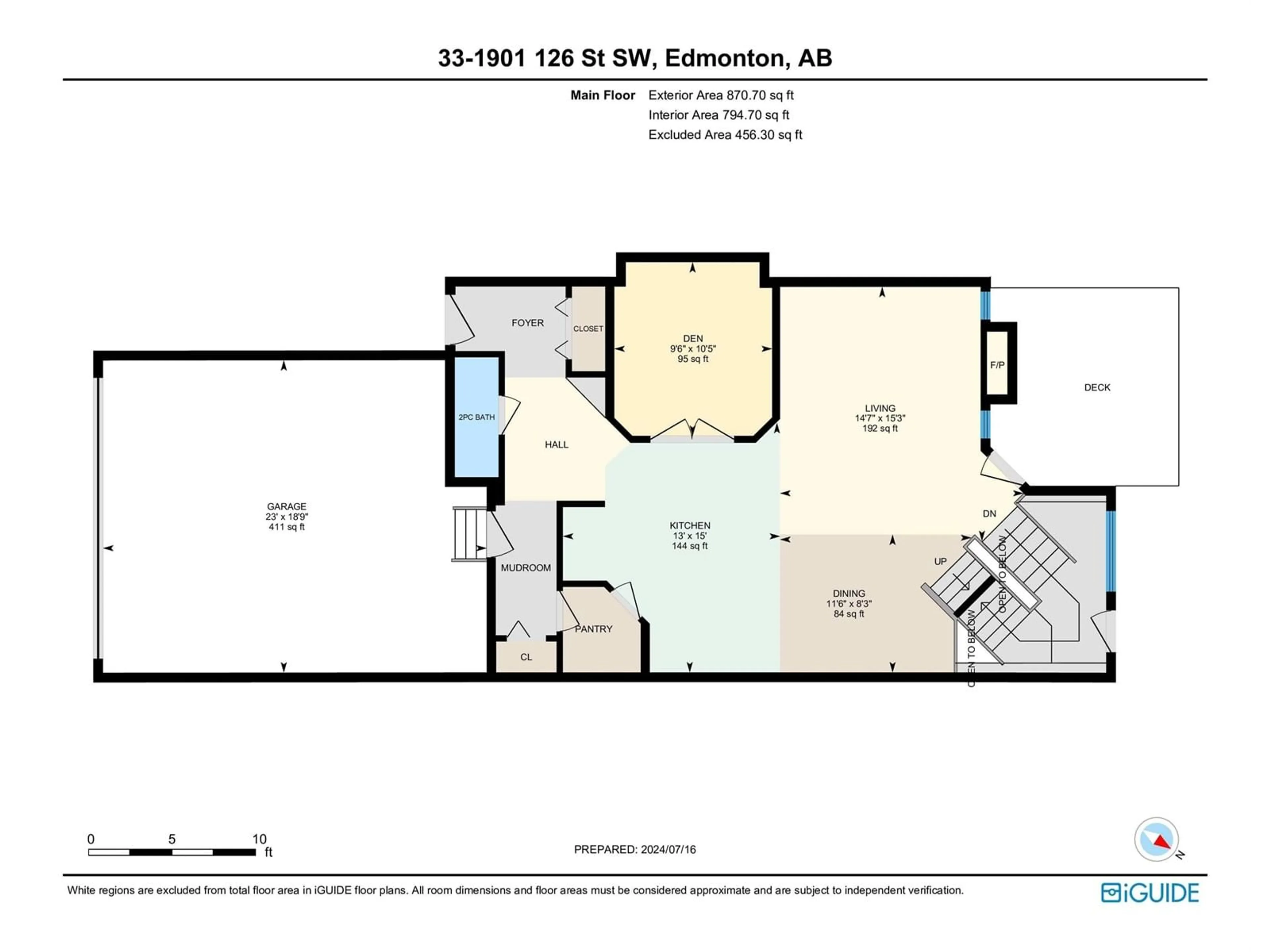#33 1901 126 ST SW, Edmonton, Alberta T6W0R9
Contact us about this property
Highlights
Estimated ValueThis is the price Wahi expects this property to sell for.
The calculation is powered by our Instant Home Value Estimate, which uses current market and property price trends to estimate your home’s value with a 90% accuracy rate.Not available
Price/Sqft$253/sqft
Days On Market14 days
Est. Mortgage$1,997/mth
Maintenance fees$258/mth
Tax Amount ()-
Description
Unique 1832 Sq.Ft. Executive Half Duplex Townhouse In Prestigious Rutherford Estates. Inviting Entrance Brings You Into The Kitchen With Bar-Style Counter, Walk-In Pantry, Granite Counter-Tops & Loads Of Cupboards. Den With French Doors. Eating Area With Room For A Family Size Table. Living Room With Gas Fireplace, Hardwood Flooring & A Door To A Spacious Balcony Overlooking A Beautiful Pond & Park Area. 2 Piece Bathroom & Entrance To Garage Also On This Floorl. Upstairs You Will Find A Large Primary Bedroom With Walk-In Closet Plus Huge En-Suite With Tile Flooring, Jacuzzi Tub, Double Sinks & Separate Shower. Good Size Second Bedroom, Open Family Room Area With View, Laundry + 4 Piece Bathroom. The Lower Level Has A Big Recreation Area With Gas Fireplace & Convenient Wet Bar, Third Bedroom & 4 Piece Bathroom. Double Attached Garage. This Open Concept Unit Is Stunning With All The Huge Windows Looking Out To A Huge Treed Area With Pond. A Great Opportunity In A Fabulous Neighbourhood!! Pet Friendly!! (id:39198)
Property Details
Interior
Features
Lower level Floor
Bedroom 3
3.09 m x 3.67 mRecreation room
6.73 m x 7.47 mCondo Details
Inclusions
Property History
 46
46

