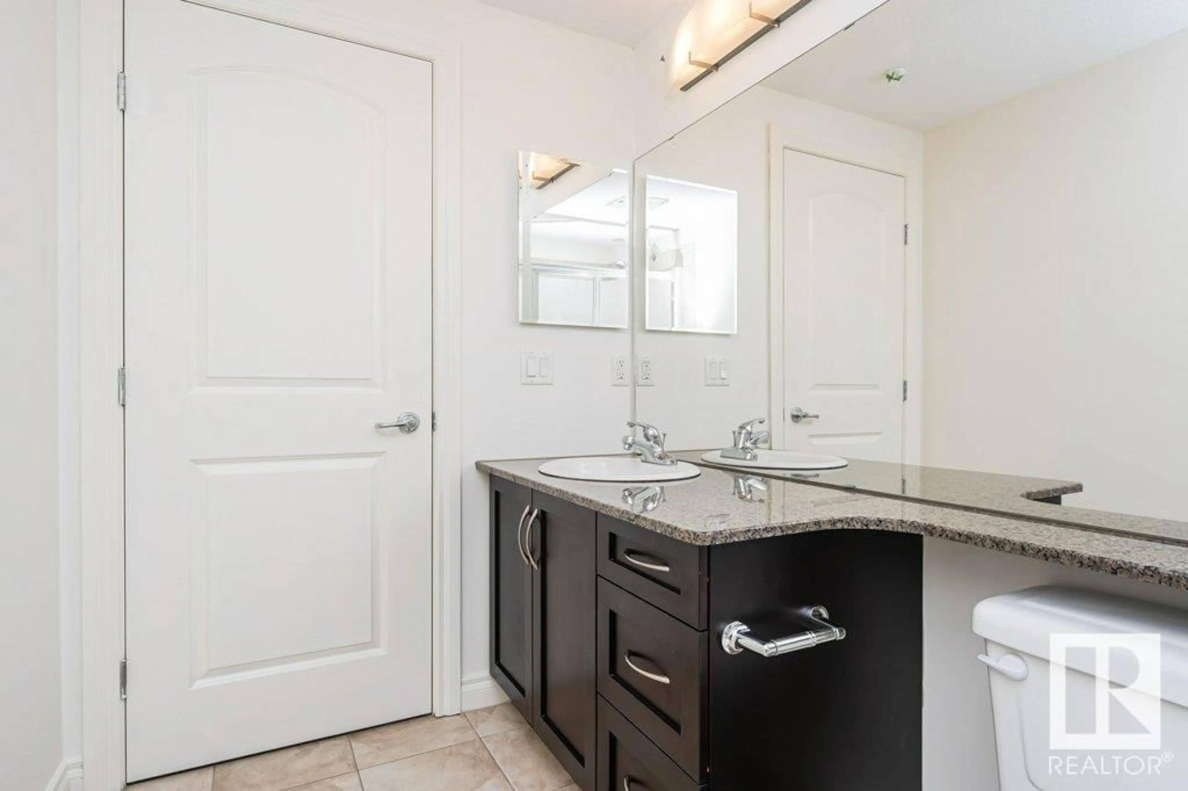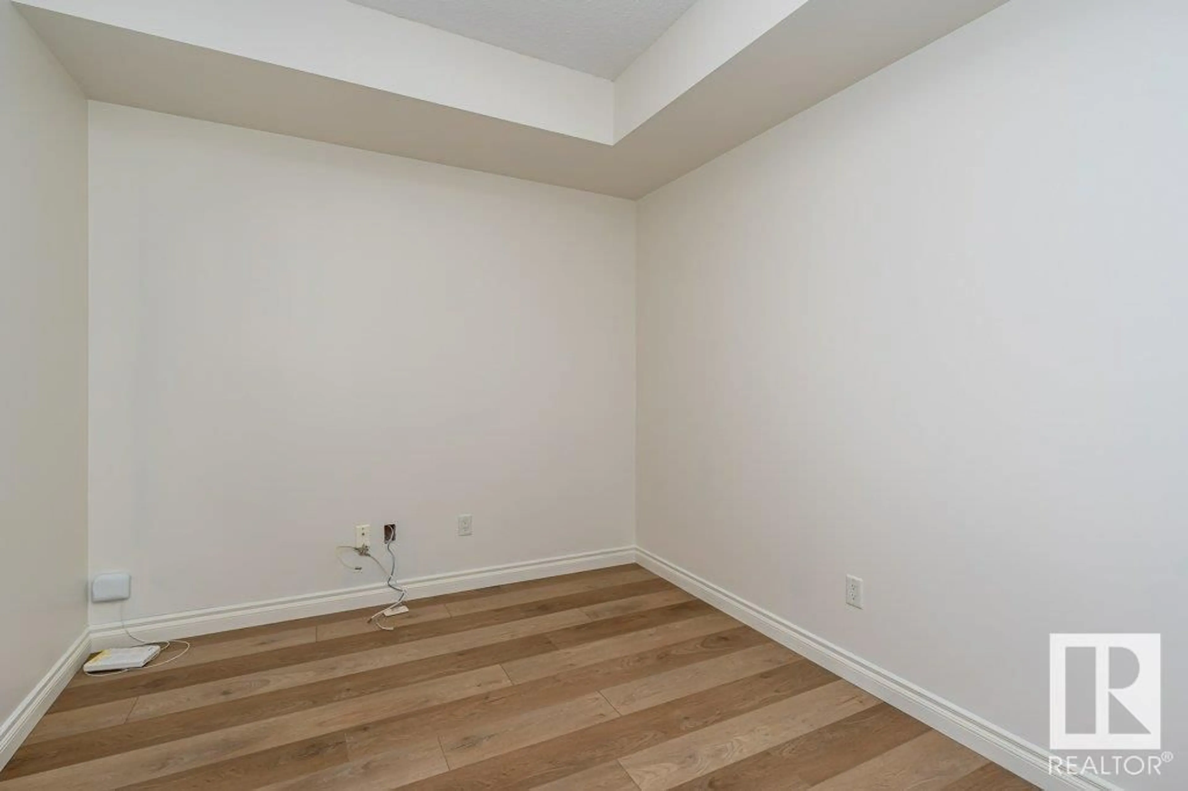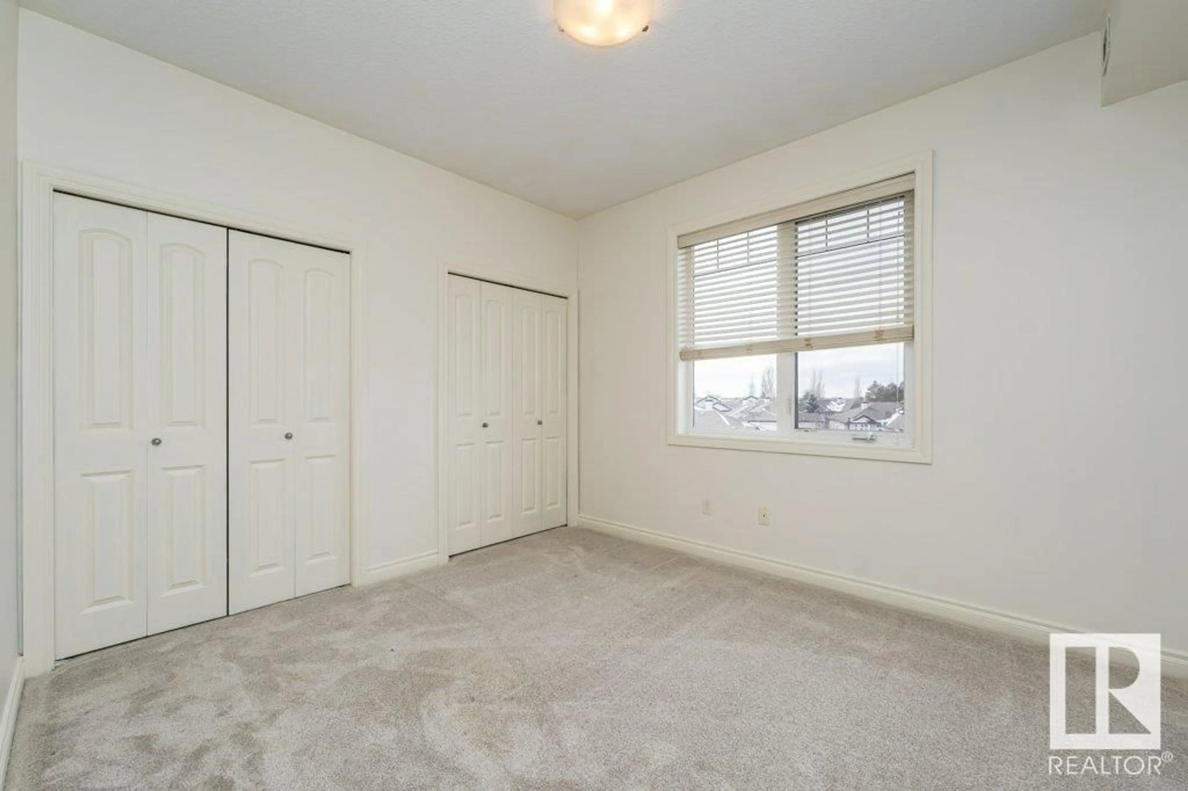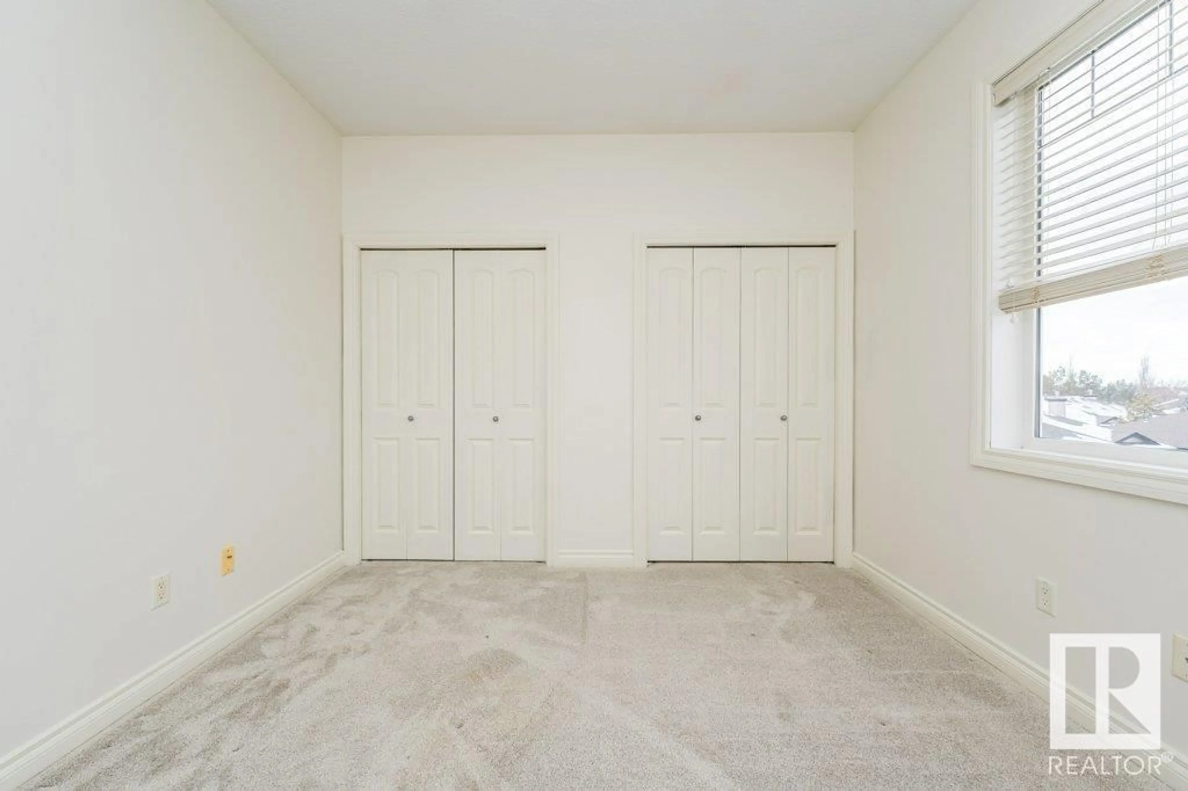#321 12408 15 AV SW, Edmonton, Alberta T6W1X2
Contact us about this property
Highlights
Estimated ValueThis is the price Wahi expects this property to sell for.
The calculation is powered by our Instant Home Value Estimate, which uses current market and property price trends to estimate your home’s value with a 90% accuracy rate.Not available
Price/Sqft$251/sqft
Est. Mortgage$1,501/mo
Maintenance fees$673/mo
Tax Amount ()-
Days On Market275 days
Description
EXCEPTIONAL LOCATION! END UNIT! 2 TITLED HEATED UNDERGROUD PARKING STALLS! Situated in the SOUTHWEST community of Rutherford is this nearly 1400 SQFT condo with 2 bedrooms, 10'x9' DEN/FLEX ROOM, 2 bathroom Condo including 2 assigned storage spaces. Enjoy a classic floorplan featuring 9' ceilings, Spacious Kitchen, Large Island, Pantry, STAINLESS STEEL APPLIANCES, Granite Countertops, Laminate Flooring and Ceramic Tile. The open living room offers large windows letting in loads of natural light, corner Gas Fireplace + double French Doors leading to the Oversized Covered Balcony! The Primary Suite offers walk in closet and 3 piece ensuite. To complete the suite is a second bedroom, 4 piece bathroom, and in suite stacked washer and dryer. Residents have access to a fully equipped exercise room, guest suite, recreation room, library, lounge room with patio, Car Wash and MORE! This home is perfectly situated near schools, shopping, public transportation, plus steps away from parks and endless walking trails. (id:39198)
Property Details
Interior
Features
Main level Floor
Living room
4.62 m x 4.25 mDining room
3.26 m x 5.64 mKitchen
4.02 m x 2.86 mDen
2.81 m x 3.09 mCondo Details
Amenities
Ceiling - 9ft
Inclusions




