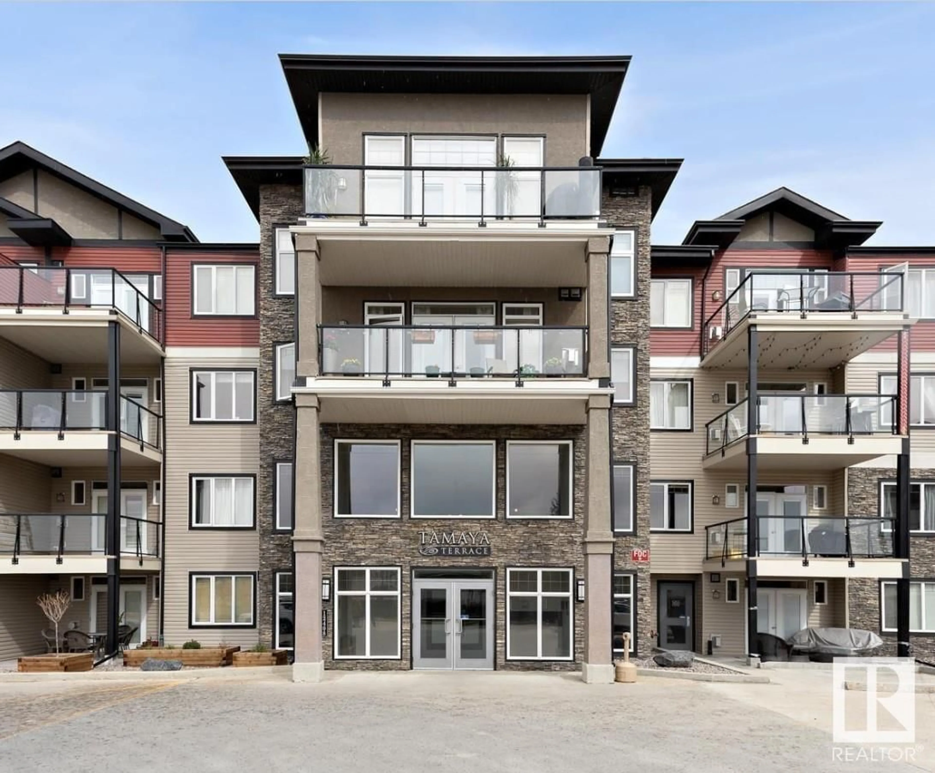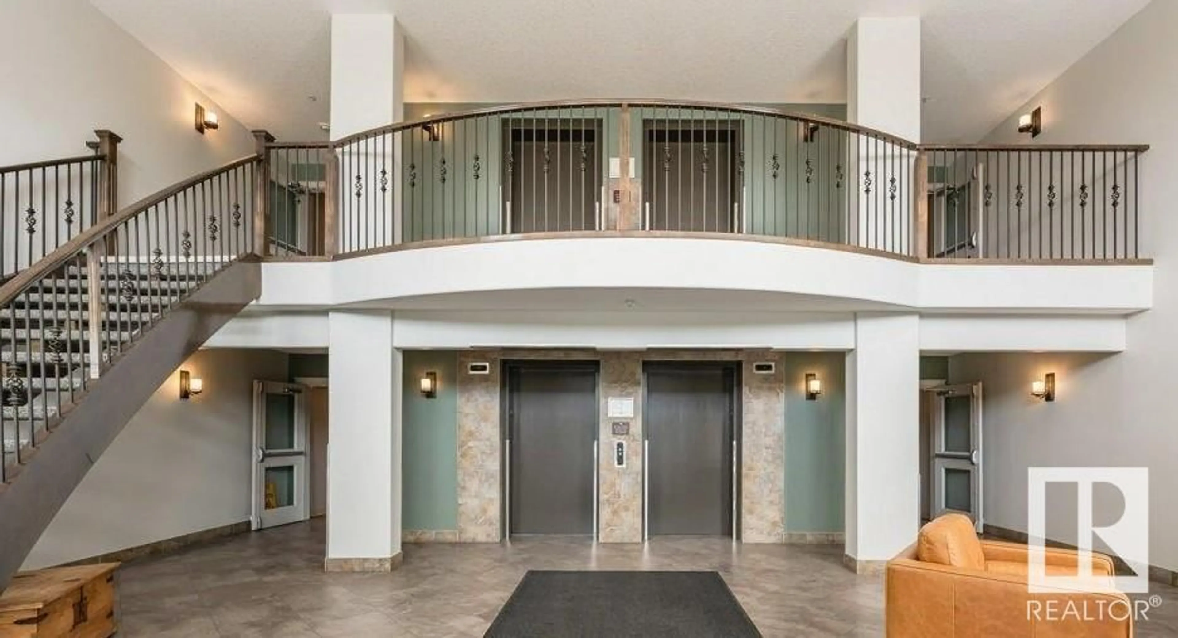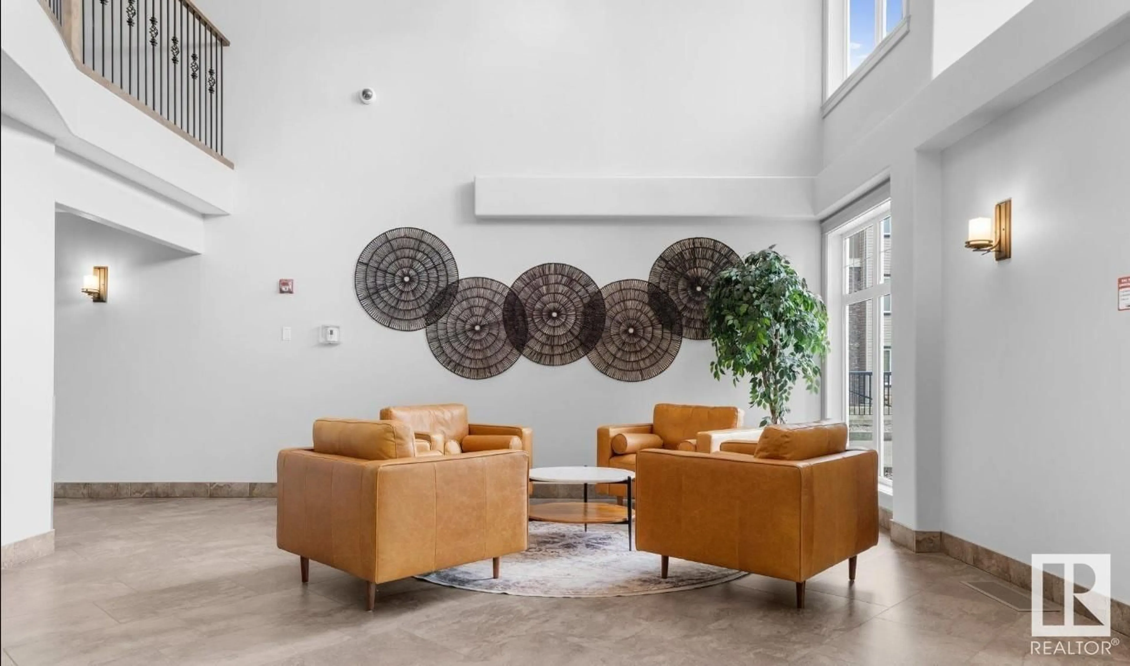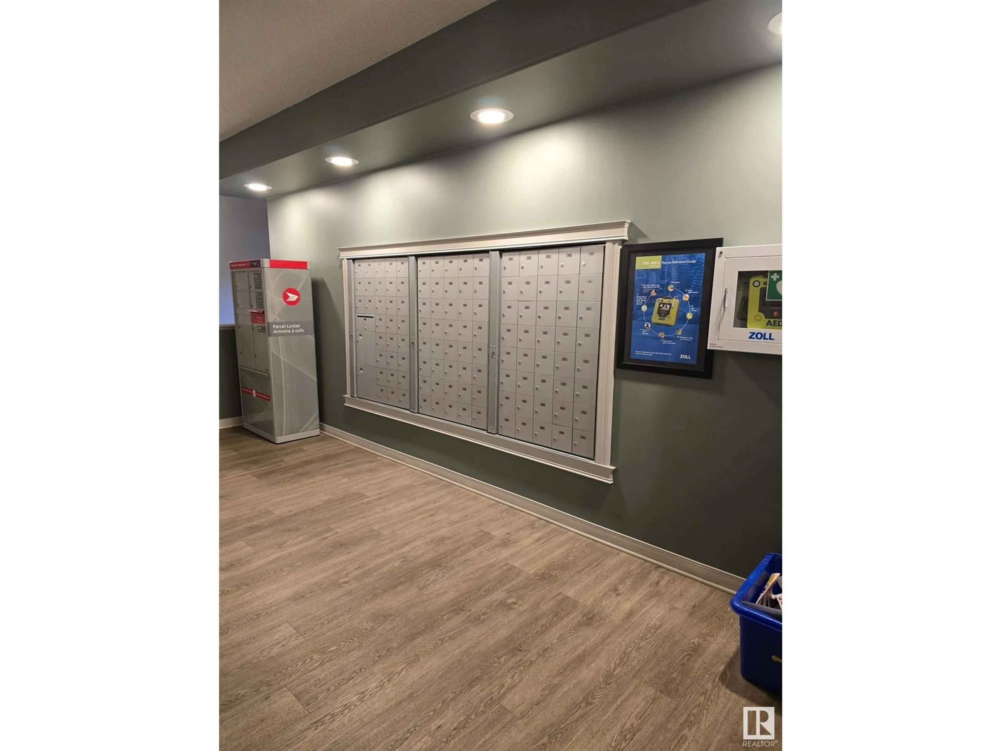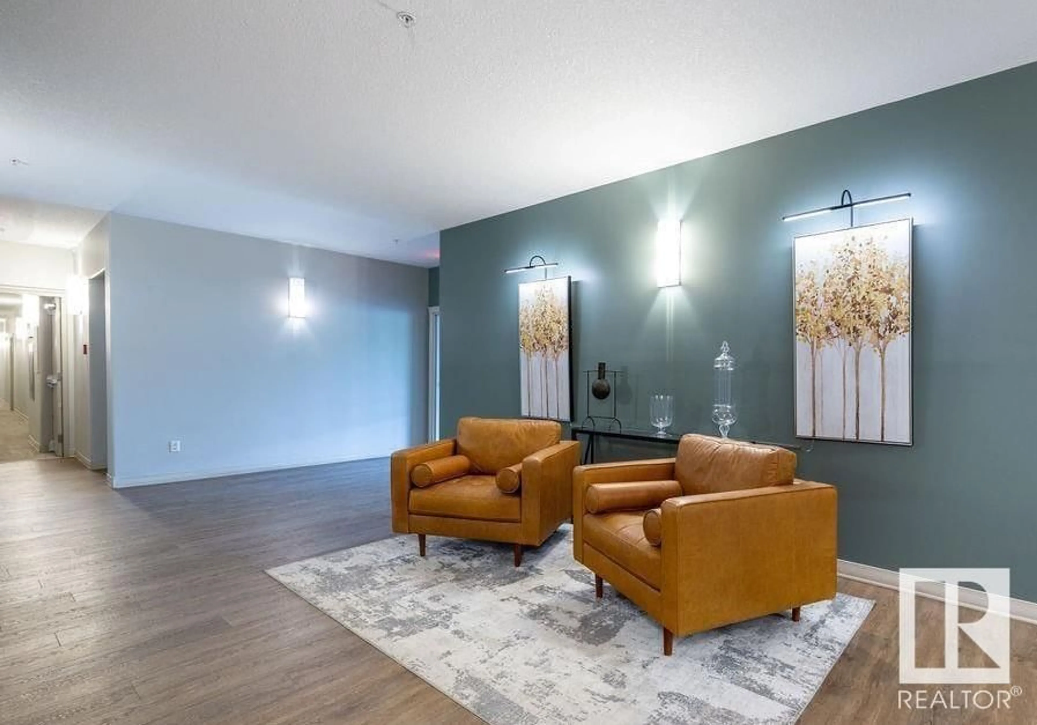#318 12408 15 AV SW, Edmonton, Alberta T6W1X2
Contact us about this property
Highlights
Estimated ValueThis is the price Wahi expects this property to sell for.
The calculation is powered by our Instant Home Value Estimate, which uses current market and property price trends to estimate your home’s value with a 90% accuracy rate.Not available
Price/Sqft$272/sqft
Est. Mortgage$1,482/mo
Maintenance fees$609/mo
Tax Amount ()-
Days On Market171 days
Description
LUXURY living at it's finest! Amazing 2 BED / 2 BATH plus DEN, CORNER unit on the 3rd floor is just under 1300sqft. Over 2 MILLION in Reserve Fund - WOW!!! Tamaya Terrace in SW Rutherford is a one of a kind 18+ building with many original owners. Modern and stylish building is EXTREMELY well managed and has new carpets/flooring, paint & lighting. 2 elevators / SOCIAL/GAMES ROOM / EXERCISE ROOM / LIBRARY / GUEST SUITE / SAUNA/STEAM ROOM and UNDERGROUND PARKING with CAR WASH. Unit has 9 foot ceilings, fresh paint, new QUARTZ countertops in the bathrooms. OPEN CONCEPT layout, chef's kitchen with large island, SS appliances and granite countertops is open to the dining and living area. Living room with corner GAS fireplace overlooking the park. Large balcony with gas BBQ hookup. Primary suite with walk in closet and 4 piece ensuite bath. Spacious 2nd bedroom, laundry room, another 4 piece bath and the perfect size DEN. Walking/bike trails/bus stop and FUTURE LRT station are just a short walk away. (id:39198)
Property Details
Interior
Features
Basement Floor
Bedroom 2
3.38 m x 3.1 mExterior
Parking
Garage spaces 1
Garage type -
Other parking spaces 0
Total parking spaces 1
Condo Details
Amenities
Ceiling - 9ft, Vinyl Windows
Inclusions

