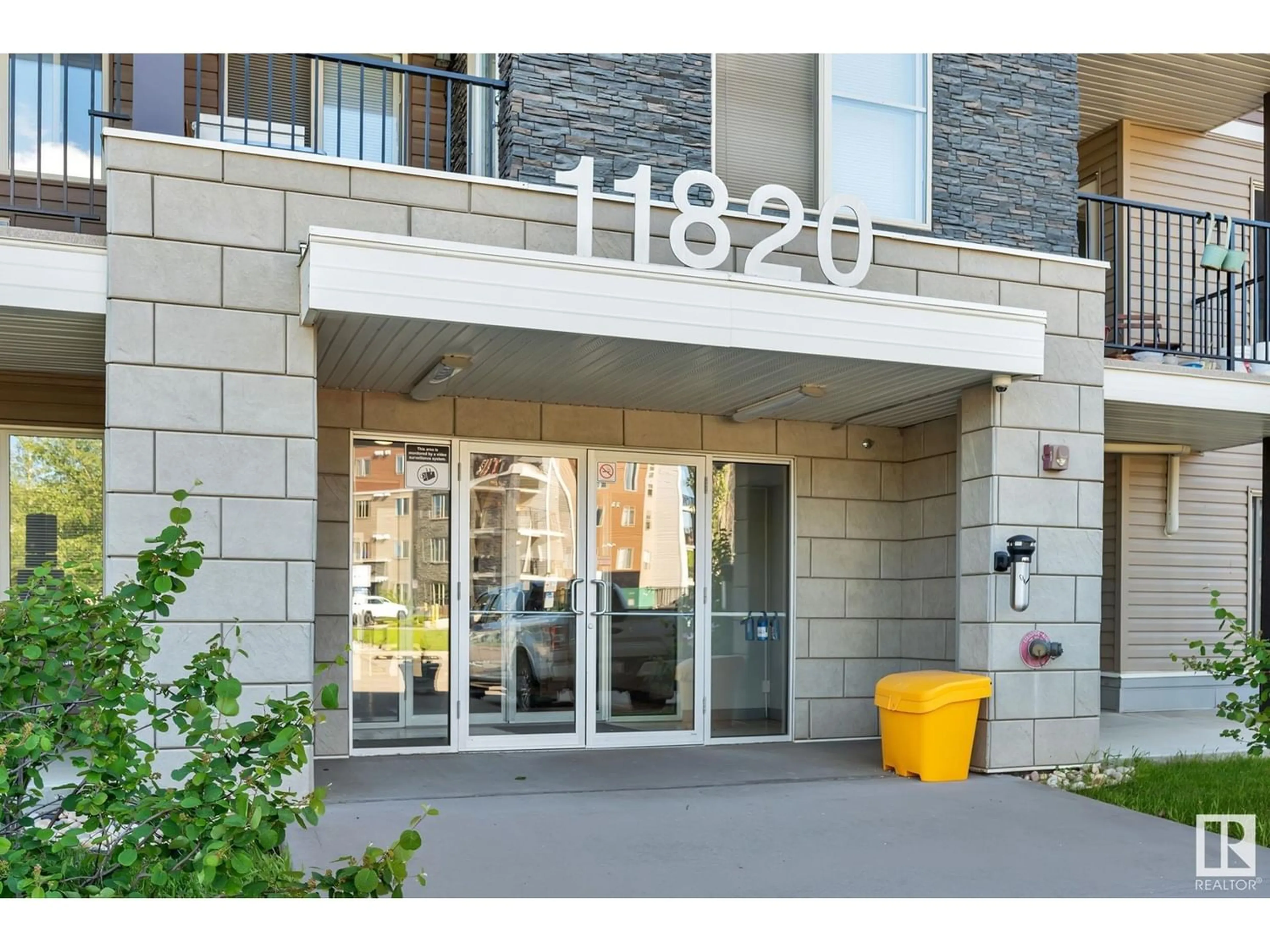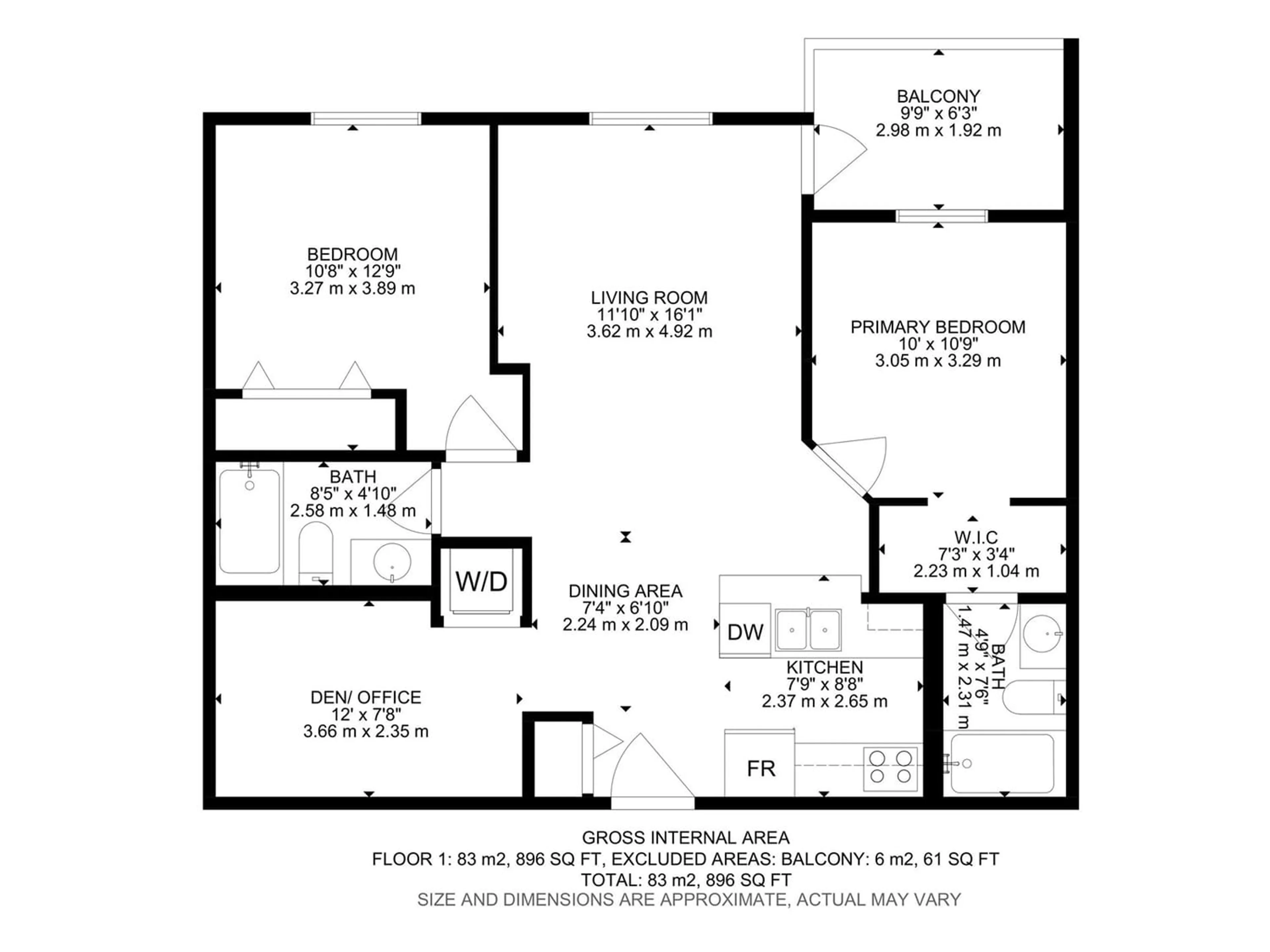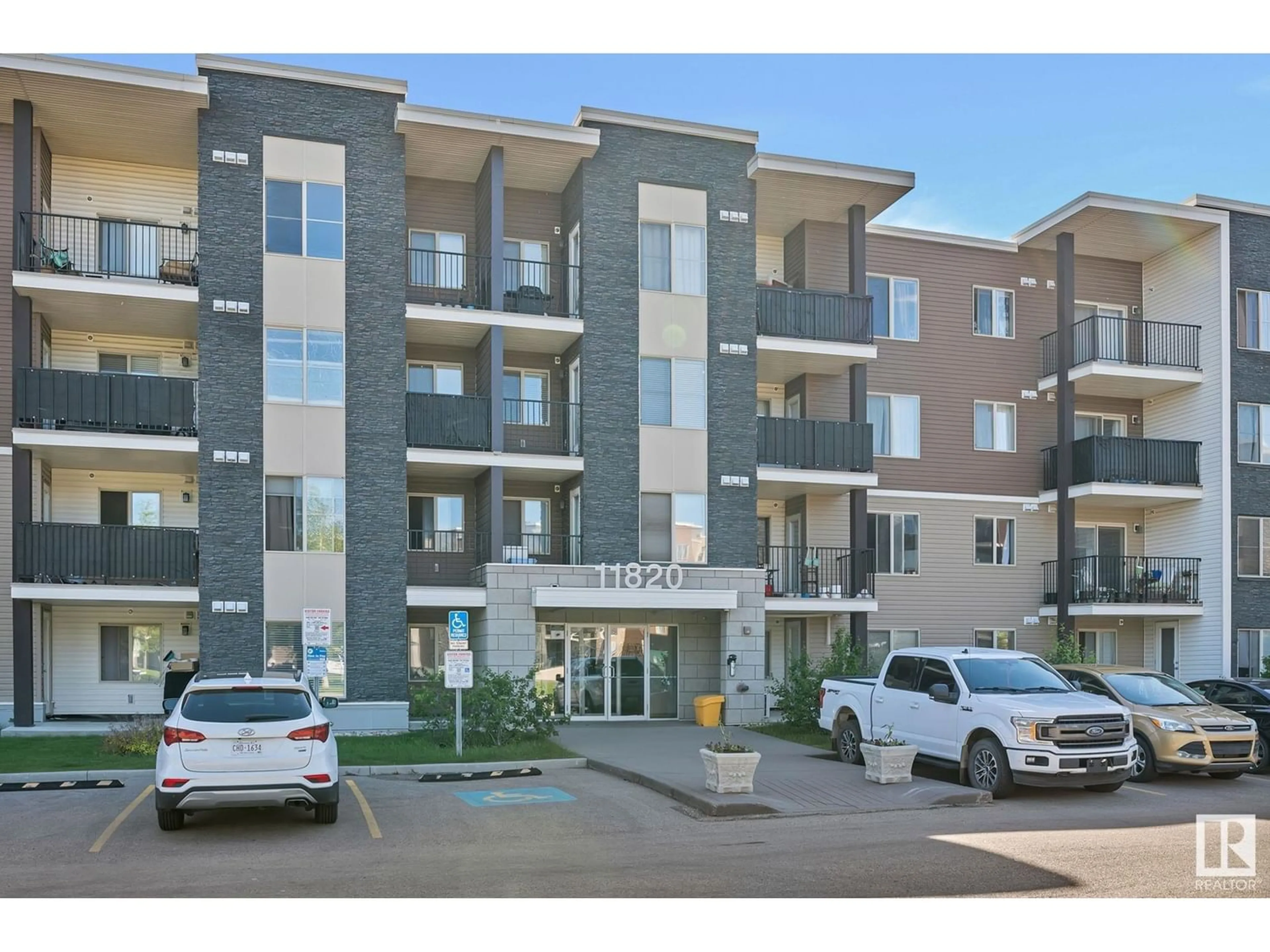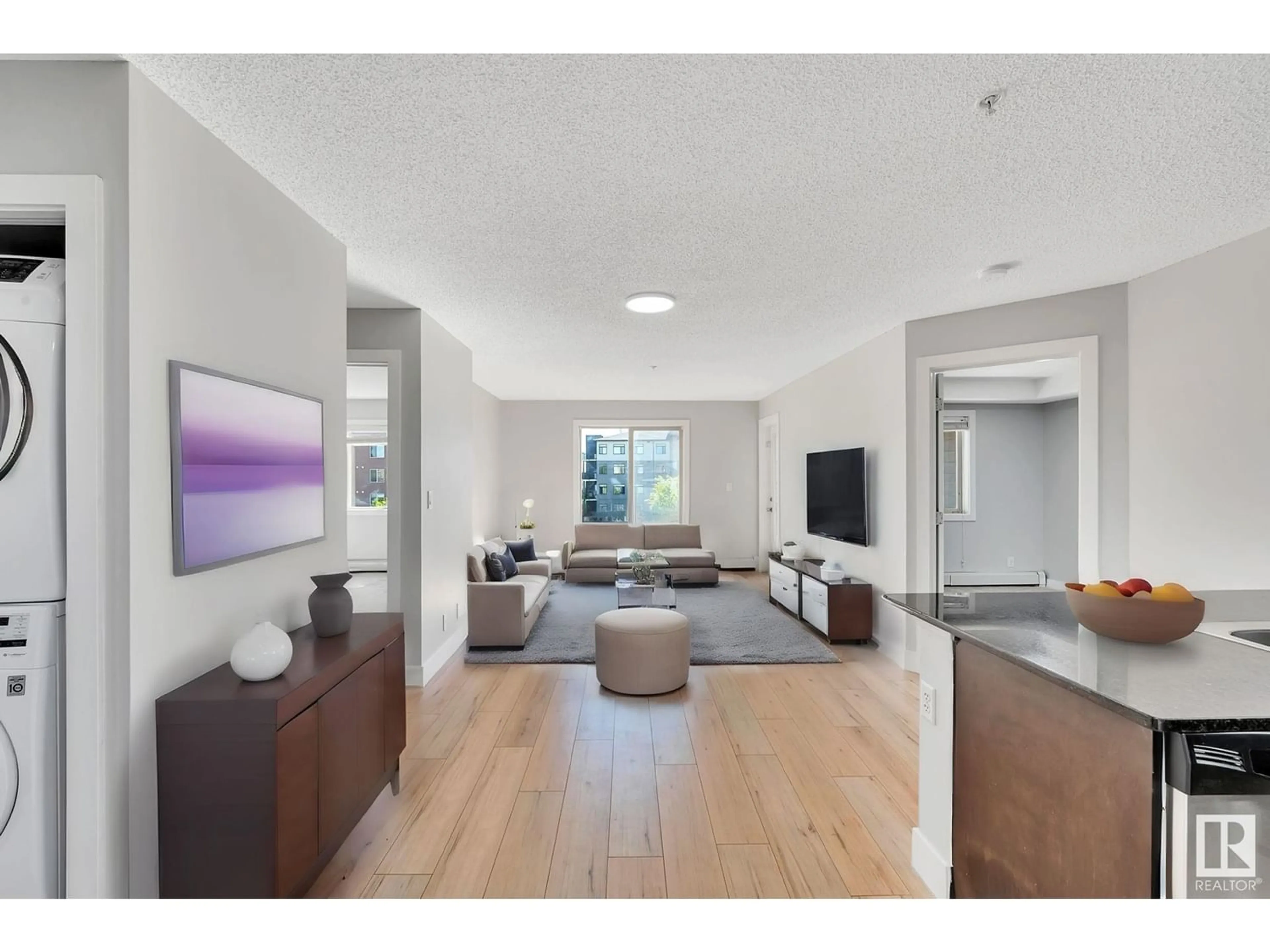#306 11820 22 AV SW, Edmonton, Alberta T6W2A2
Contact us about this property
Highlights
Estimated ValueThis is the price Wahi expects this property to sell for.
The calculation is powered by our Instant Home Value Estimate, which uses current market and property price trends to estimate your home’s value with a 90% accuracy rate.Not available
Price/Sqft$264/sqft
Est. Mortgage$966/mo
Maintenance fees$403/mo
Tax Amount ()-
Days On Market197 days
Description
Welcome to this beautifully renovated apartment featuring 2 bedrooms and 2 full bathrooms. The entire space has been updated with new flooring and carpet in the bedrooms, creating a fresh and modern feel throughout. Key Features: Sheltered Balcony: Enjoy outdoor space that's usable in any weather. Kitchen: Updated with quartz countertops, perfect for cooking and entertaining. Parking: Includes TITLED underground parking for convenience and security. Visitor Parking: Ample visitor parking available for guests. In-Suite Laundry: Convenient laundry facilities within the apartment. Den: Versatile space that can be used as an office or play area. South-Facing Windows: Abundant sunlight in the bedrooms and living area. Lighting: All light fixtures have been replaced with new LED lighting for energy efficiency and a modern touch. This apartment is the perfect place to call home, offering comfort, convenience, and a touch of luxury. (id:39198)
Property Details
Interior
Features
Main level Floor
Living room
3.62 m x 4.92 mDining room
2.24 m x 2.09 mKitchen
2.37 m x 2.65 mDen
3.66 m x 2.35 mExterior
Parking
Garage spaces 1
Garage type Underground
Other parking spaces 0
Total parking spaces 1
Condo Details
Inclusions




