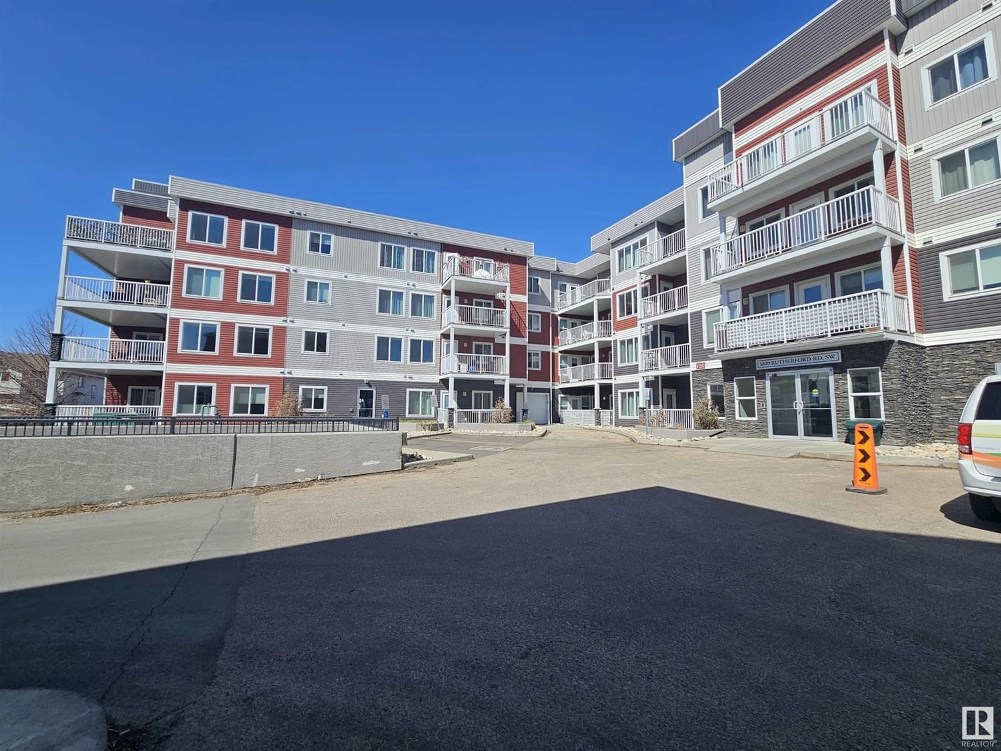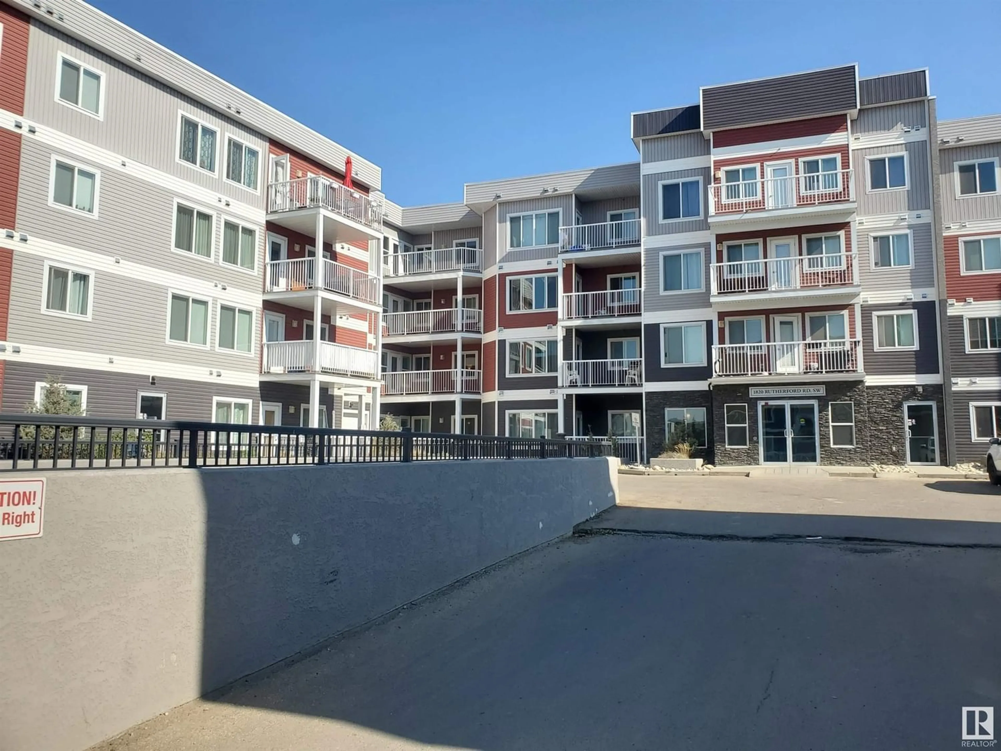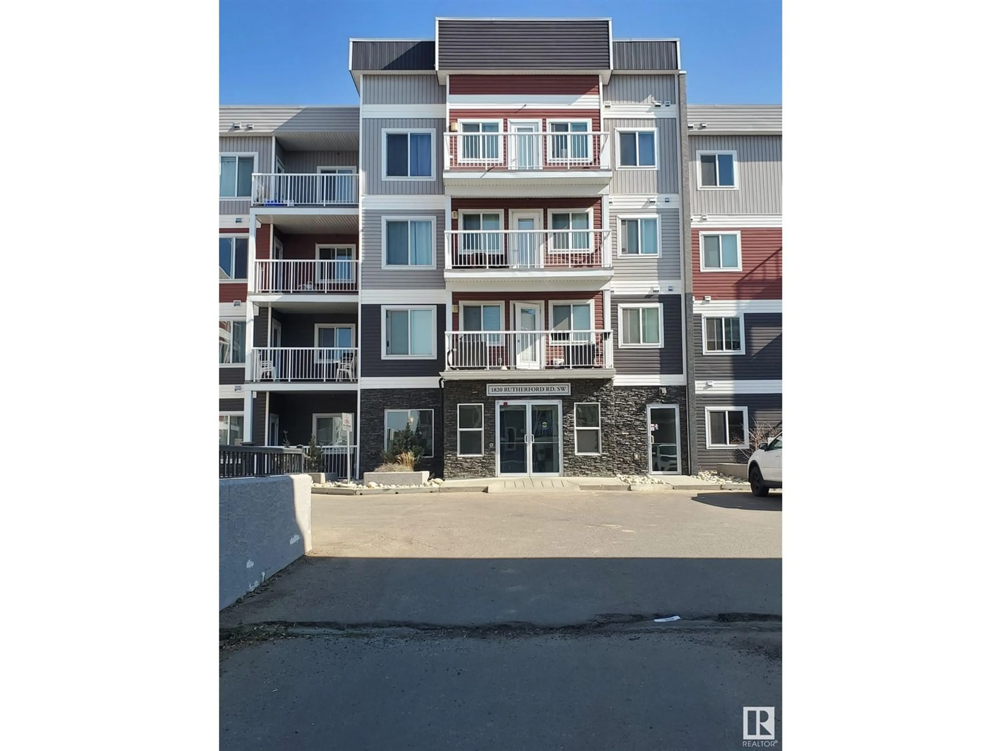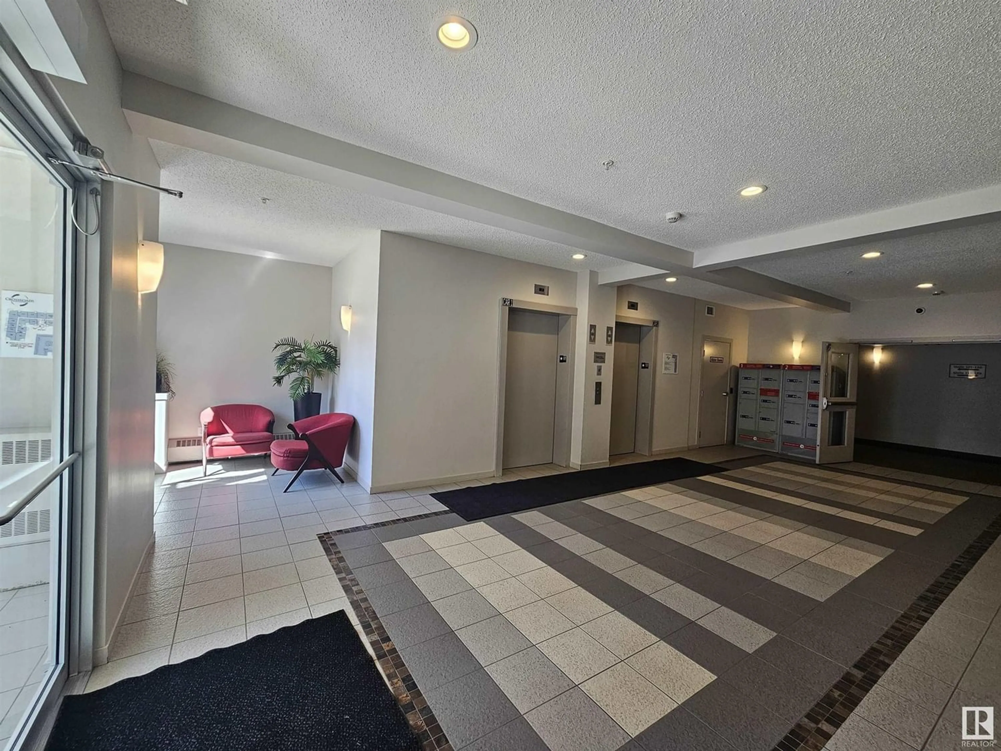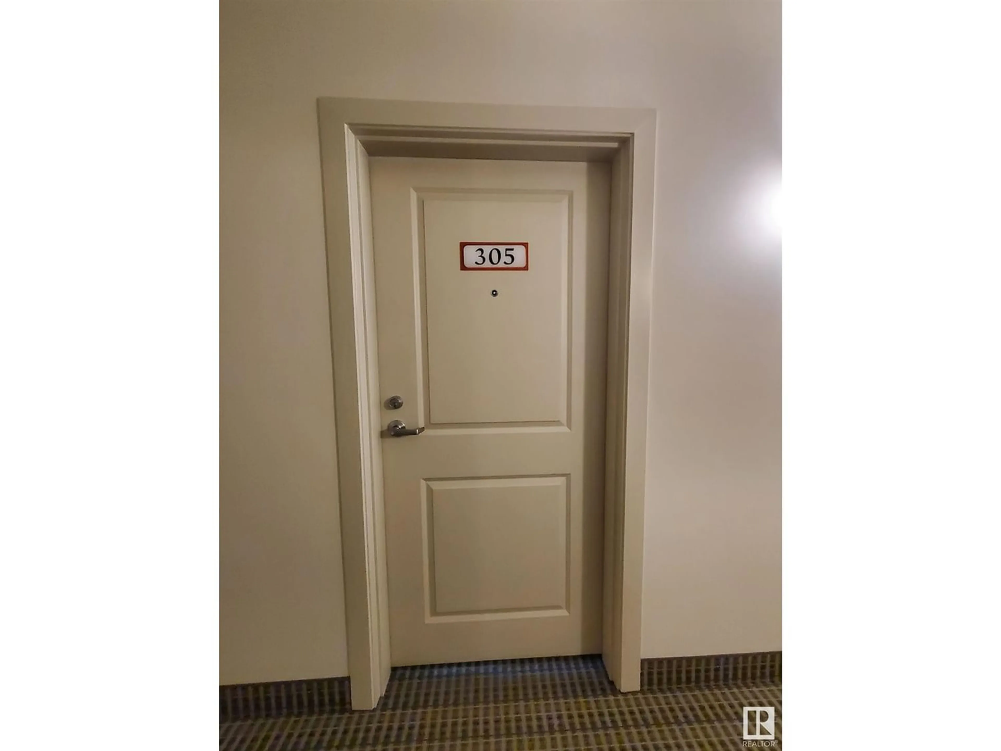#305 1820 RUTHERFORD RD SW, Edmonton, Alberta T6W2K6
Contact us about this property
Highlights
Estimated ValueThis is the price Wahi expects this property to sell for.
The calculation is powered by our Instant Home Value Estimate, which uses current market and property price trends to estimate your home’s value with a 90% accuracy rate.Not available
Price/Sqft$237/sqft
Est. Mortgage$1,095/mo
Maintenance fees$540/mo
Tax Amount ()-
Days On Market247 days
Description
Welcome to this beautiful Open Concept 2 bedroom + DEN with no neighbor on either side of the unit. The garbage chute on one side and the emergency stairwell on the other side of the unit. The Large Primary Bedroom has a WALK IN CLOSET and a 3 Piece EN-SUITE. The second Bedroom is a good size and located next to the 4 piece main bathroom. The Kitchen has cabinetry space, Stainless Steel Appliances, a breakfast nook. The cozy Living room, has large windows giving natural light to shine in. There is an IN-SUITE LAUNDRY that has storage space. A Titled Underground, Heated, Oversized Parking Stall with a storage cage, all located next to the elevator and the inside carwash. (id:39198)
Property Details
Interior
Features
Main level Floor
Living room
Dining room
Kitchen
Den
Condo Details
Inclusions

