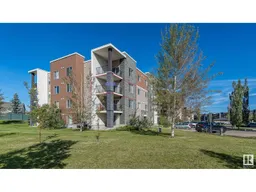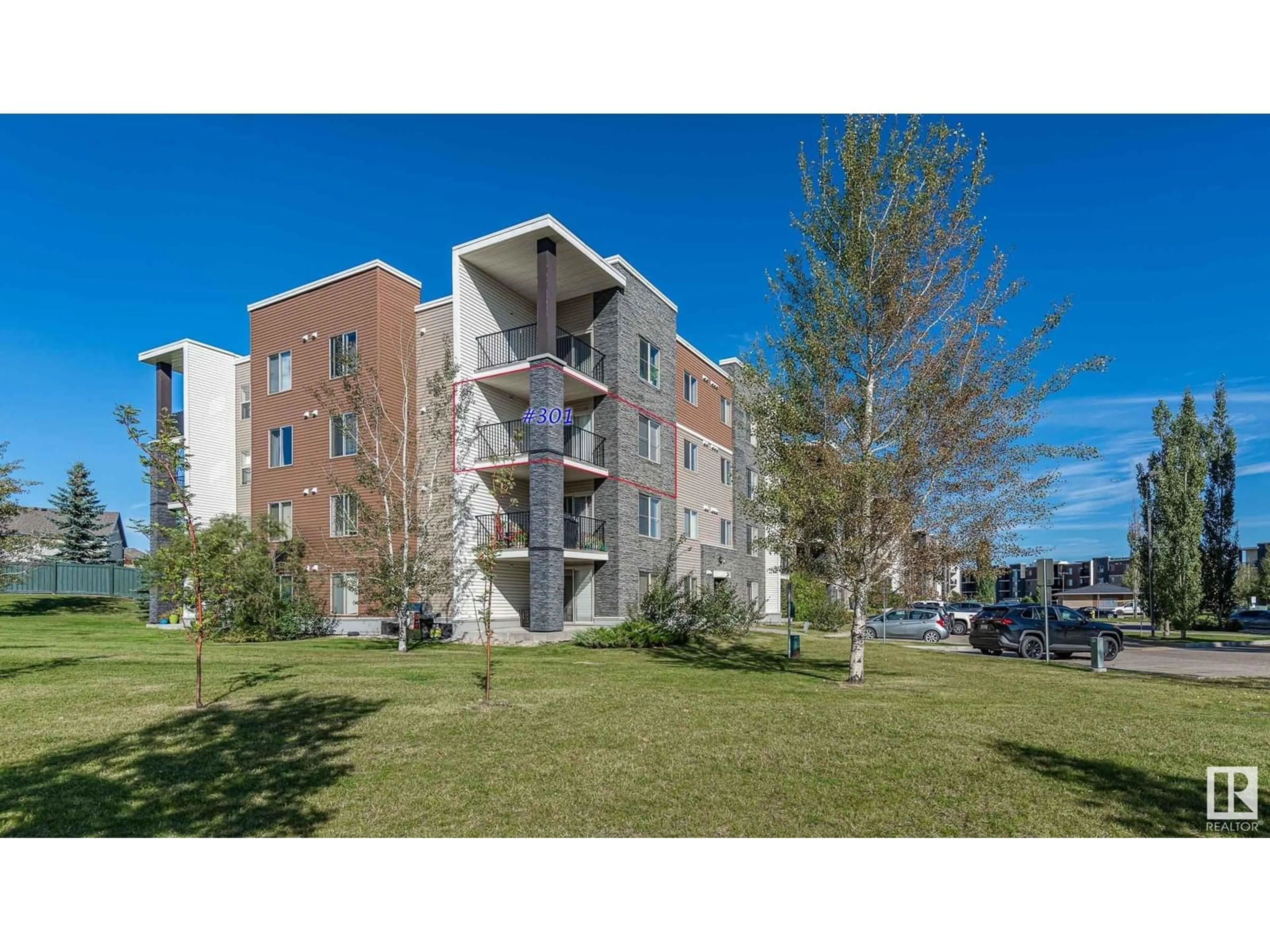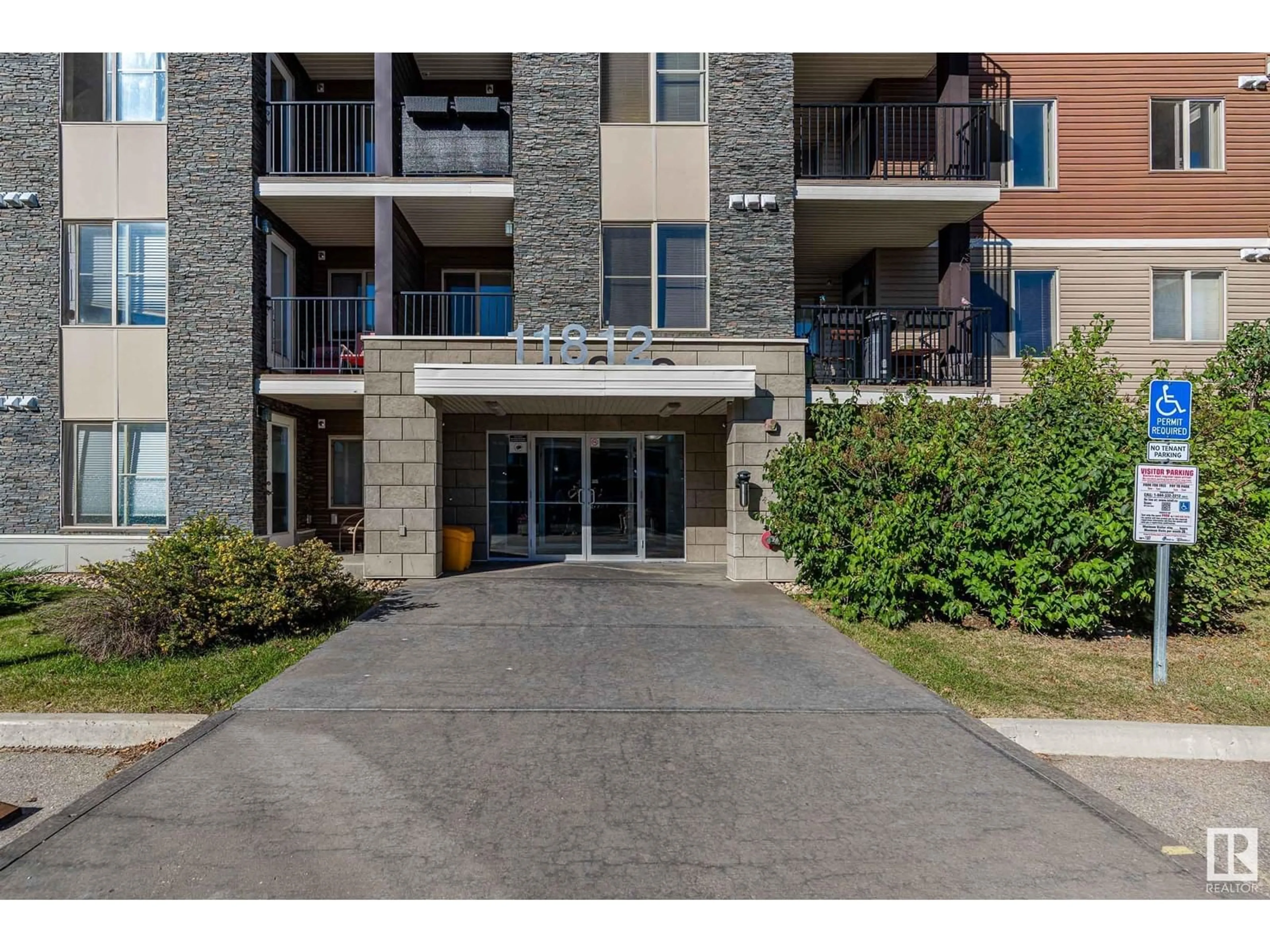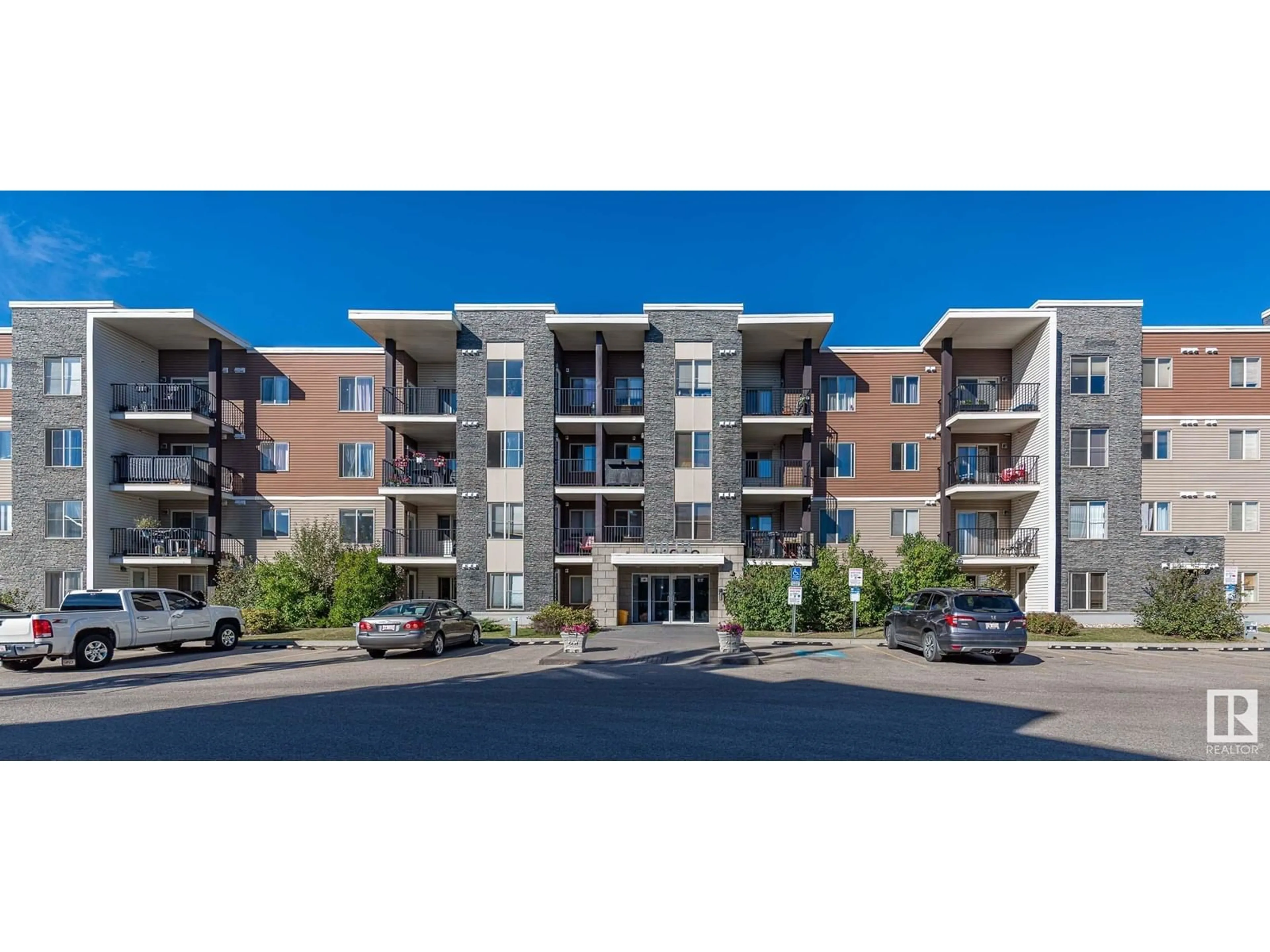#301 11812 22 AV SW SW, Edmonton, Alberta T6W2A2
Contact us about this property
Highlights
Estimated ValueThis is the price Wahi expects this property to sell for.
The calculation is powered by our Instant Home Value Estimate, which uses current market and property price trends to estimate your home’s value with a 90% accuracy rate.Not available
Price/Sqft$246/sqft
Est. Mortgage$1,026/mth
Maintenance fees$465/mth
Tax Amount ()-
Days On Market7 days
Description
Largest size end unit in the building!!! Welcome to this 2 bedroom 2 bathroom 1 den affordable unit in Rutherford. This immaculately maintained home comes with IN SUITE LAUNDRY, GRANITE COUNTERTOPS, SHELTERED BALCONY, UNDERGROUND TITLED PARKING, SURFACE TITLED PARKING, Tons of VISITOR PARKING, and ELEVATOR in building. It only shared one wall with other units, great privacy! The entire space has been updated with new vinyl plank in the living area and carpet in the bedrooms, creating a fresh and modern feel throughout. Quick access to HWY 2 and Anthony Henday. Walking distance to many amenities and shops PLUS FUTURE Heritage Valley LRT. This apartment is the perfect place to call home, offering comfort, convenience, and a touch of luxury. (id:39198)
Property Details
Interior
Features
Main level Floor
Living room
4.2m x 3.6mDining room
4.1m x 3.3mKitchen
3.9m x 2.2mDen
Exterior
Parking
Garage spaces 2
Garage type -
Other parking spaces 0
Total parking spaces 2
Condo Details
Inclusions
Property History
 35
35


