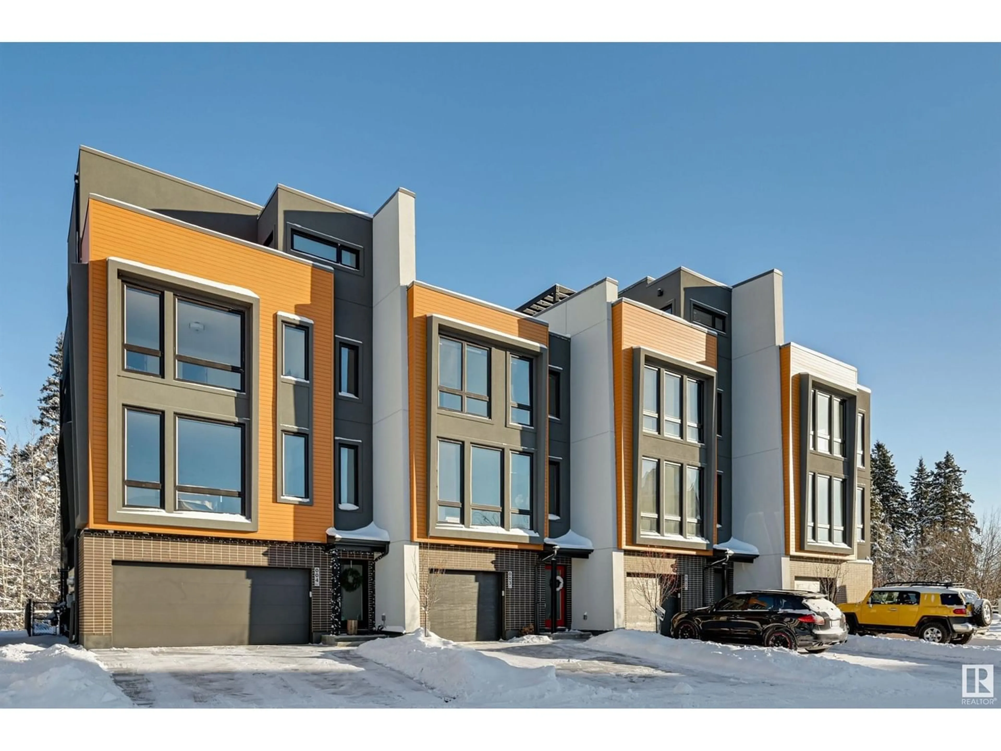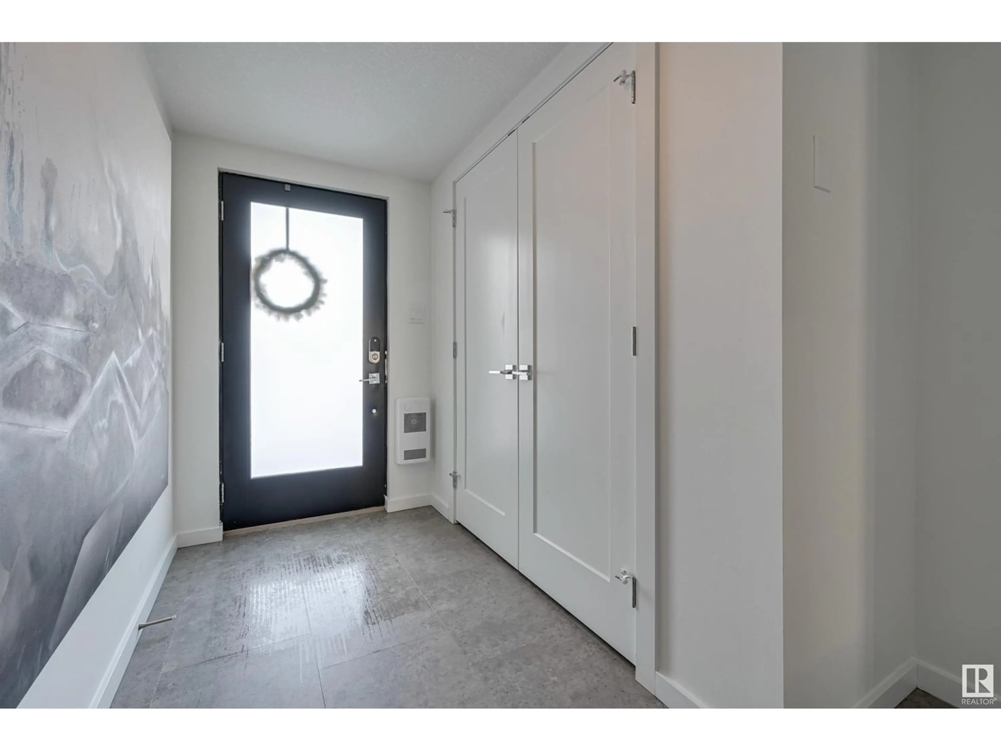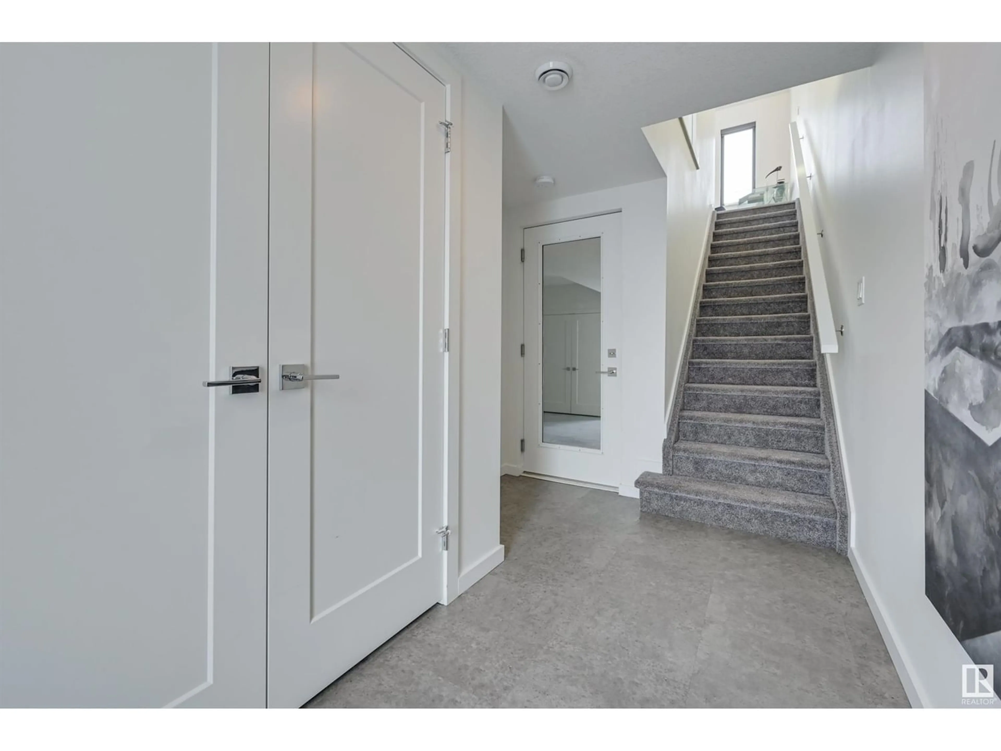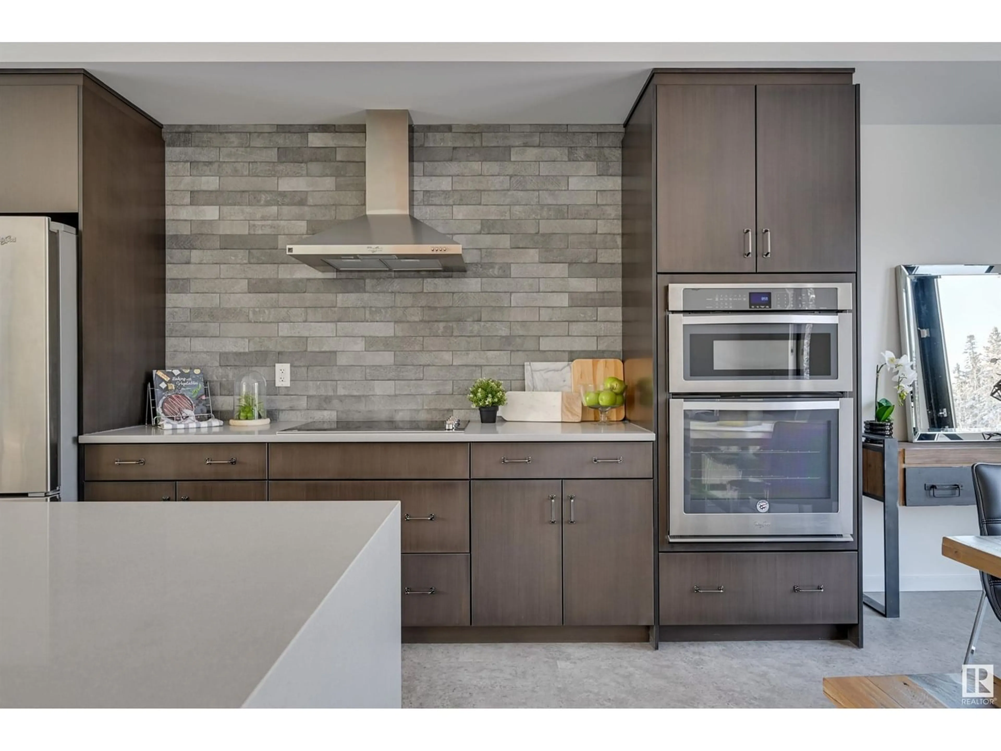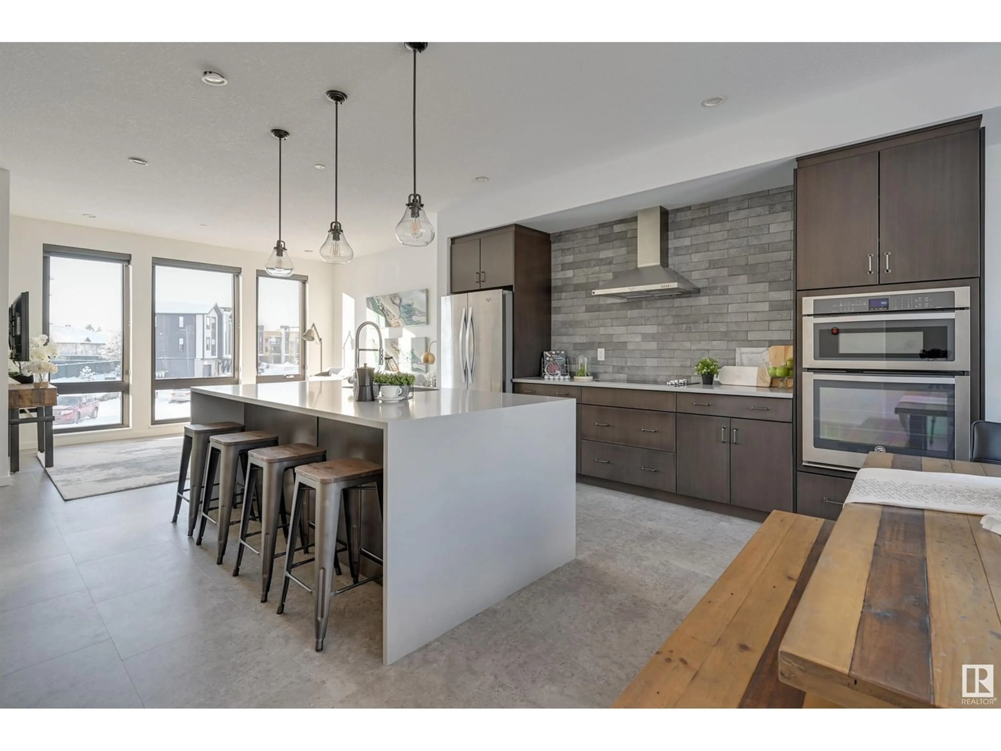#3 1304 RUTHERFORD RD SW, Edmonton, Alberta T6W0B4
Contact us about this property
Highlights
Estimated ValueThis is the price Wahi expects this property to sell for.
The calculation is powered by our Instant Home Value Estimate, which uses current market and property price trends to estimate your home’s value with a 90% accuracy rate.Not available
Price/Sqft$369/sqft
Est. Mortgage$2,104/mo
Maintenance fees$120/mo
Tax Amount ()-
Days On Market1 year
Description
Award winning community of Pivot at Rutherford. This FORMER SHOWHOME, which is part of the FOREST COLLECTION, demonstrates elevated design and quality. Main level is open and bright with floor to ceiling windows, custom cabinetry,quartz countertops, upgraded appliance package, Hunter Douglas window coverings,air conditioning and more. The dining area has access to a balcony/deck complete with natural gas line, nestled over the professionally landscaped yard and facing the treed ravine. Upper loft area is perfect for home office, art studio or play zone. Generous owners suite complete with spa like ensuite, end bedroom and stylish full bathroom. Laundry is also located on this level.Attached garage is oversized and insulated and equipped with additional storage. Conveniently located within walking distance of schools, parks, shopping,mature tree lined trails and close to the soon to be New Hospital/Health Campus. OVER $50,000 IN UPGRADES AND INCLUDING NEW ADDITIONAL CABINETRY (id:39198)
Property Details
Interior
Features
Upper Level Floor
Bedroom 2
3.34 m x 2.74 mPrimary Bedroom
3.9 m x 3.37 mCondo Details
Inclusions

