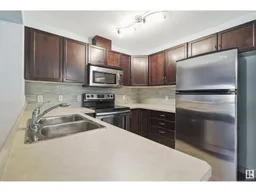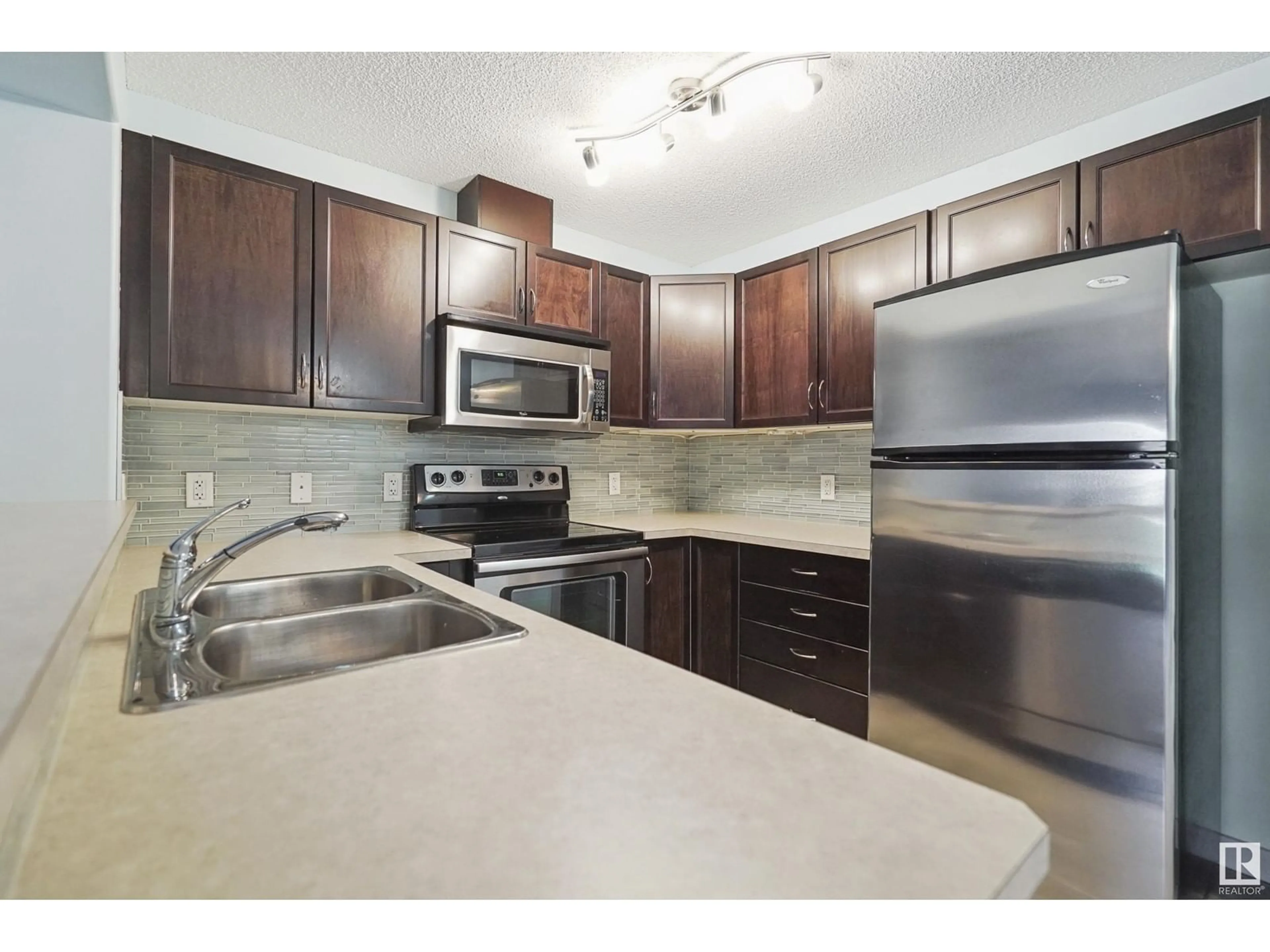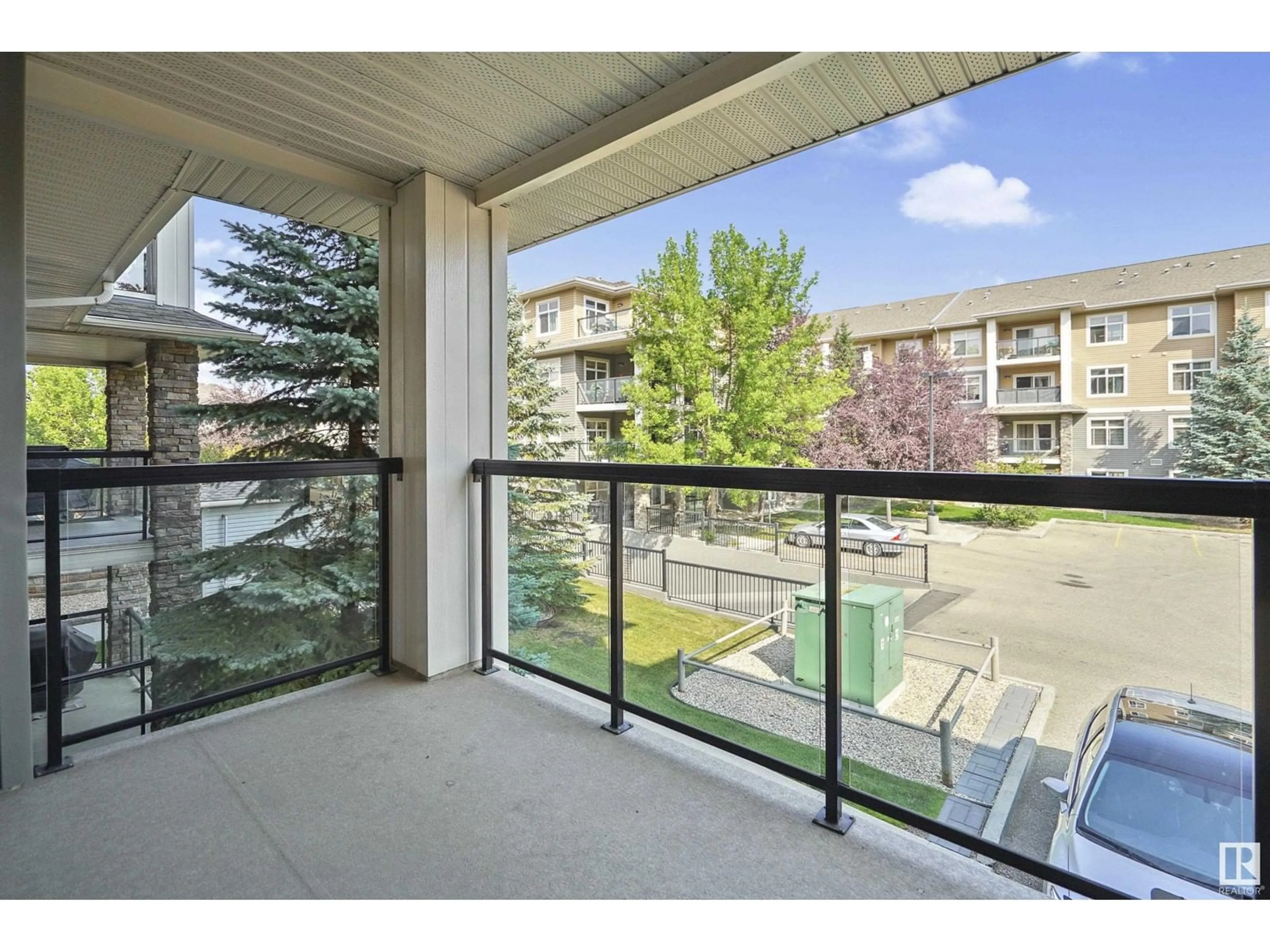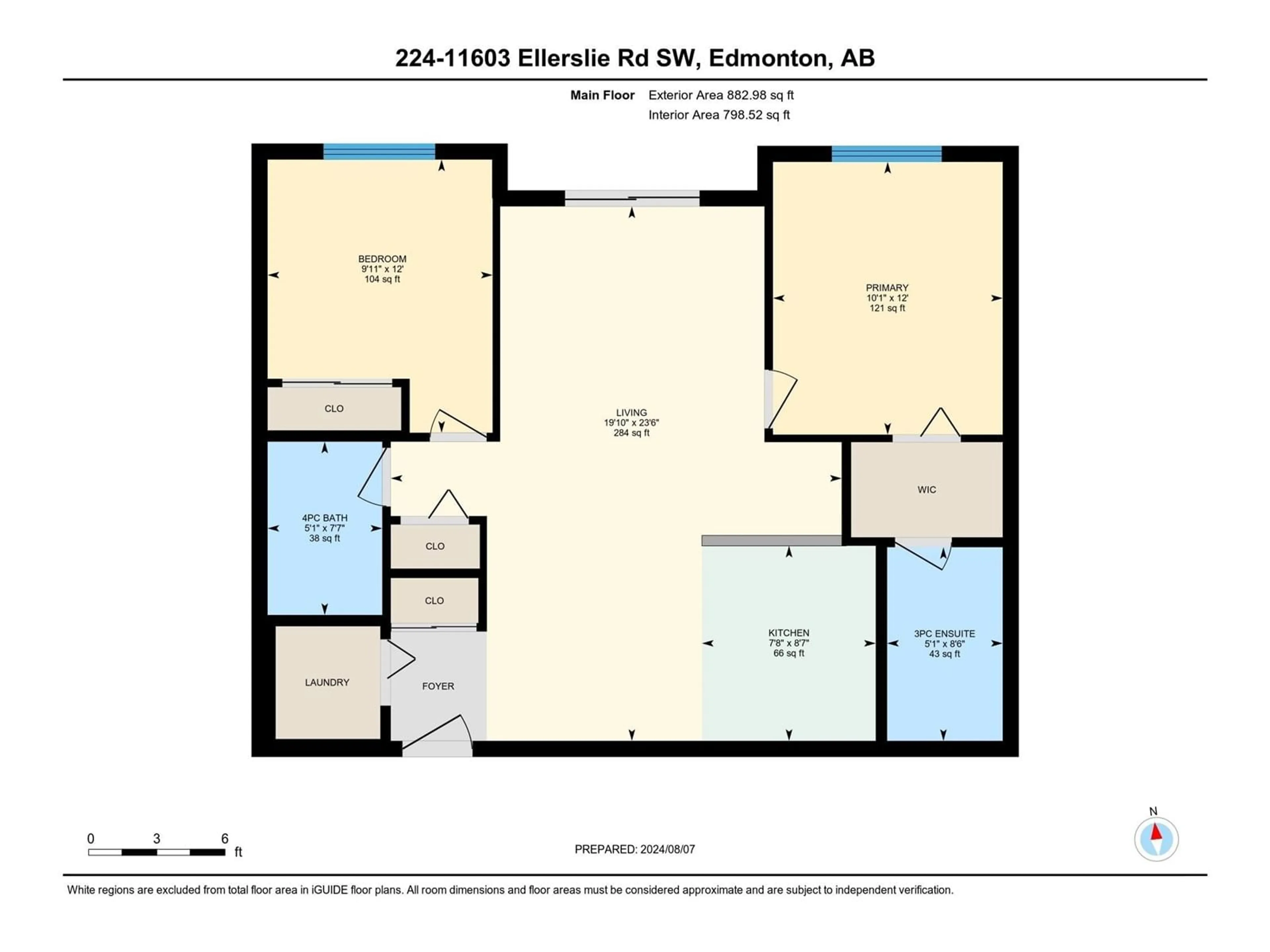#224 11603 ELLERSLIE RD SW, Edmonton, Alberta T6W0J3
Contact us about this property
Highlights
Estimated ValueThis is the price Wahi expects this property to sell for.
The calculation is powered by our Instant Home Value Estimate, which uses current market and property price trends to estimate your home’s value with a 90% accuracy rate.Not available
Price/Sqft$256/sqft
Est. Mortgage$880/mo
Maintenance fees$489/mo
Tax Amount ()-
Days On Market99 days
Description
Welcome to Rutherford, a great family neighbourhood in South Edmonton with parks, paths & easy access to amenities via Anthony Henday. This impeccably maintained building is a great option for anyone looking for a move-in-ready condo! Imagine the compliments from your friends & family on the bright open-concept floor plan & kitchen with breakfast island & stainless steel appliances. With two bedrooms & two full bathrooms, there is a place for everyone & spot for everything. Plus there is a underground parking stall & in-suite laundry - this unit is a must-see! Enjoy the amenities of both a fitness centre & social room right in your building! From here, you're just minutes away to Edmonton International Airport, Jagare Ridge Golf Club, and South Edmonton Common! If you love a low-maintenance lifestyle, if you're tired of parking outdoors, if you love the south west experience, then this might be your new home! (id:39198)
Property Details
Interior
Features
Main level Floor
Living room
6.05 m x 7.17 mKitchen
2.33 m x 2.62 mPrimary Bedroom
3.08 m x 3.66 mBedroom 2
3.02 m x 3.66 mCondo Details
Inclusions
Property History
 50
50


