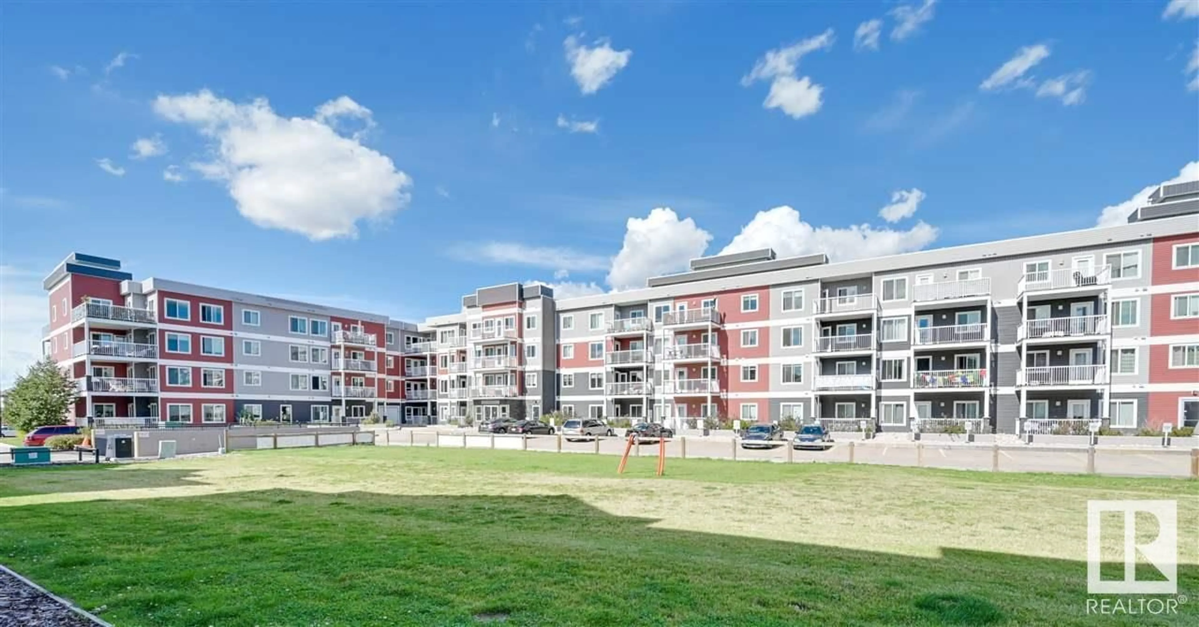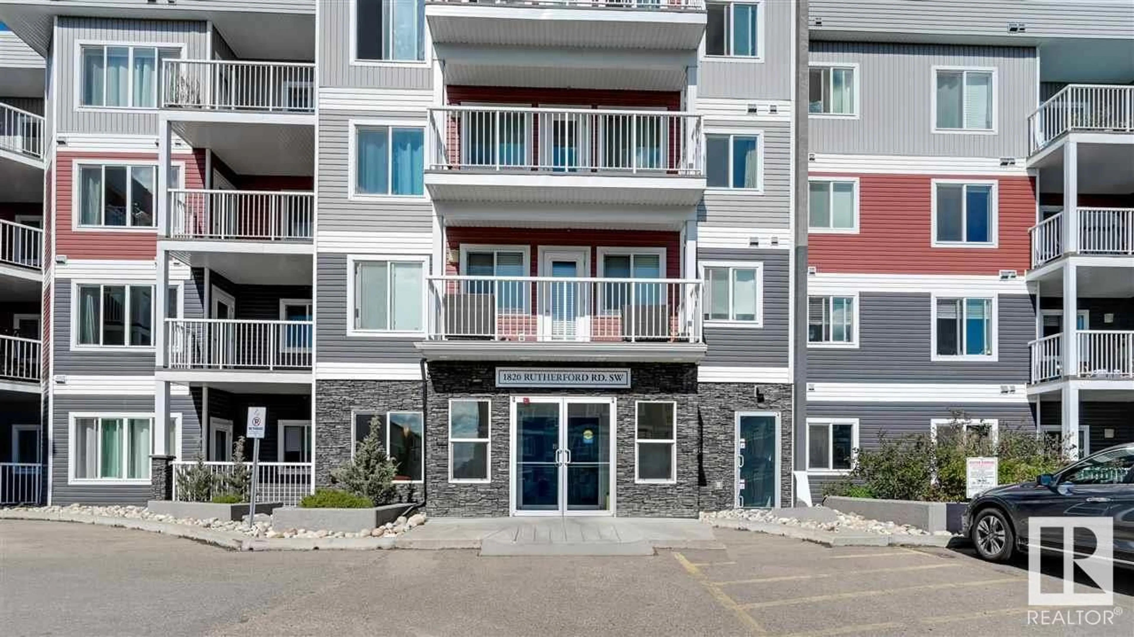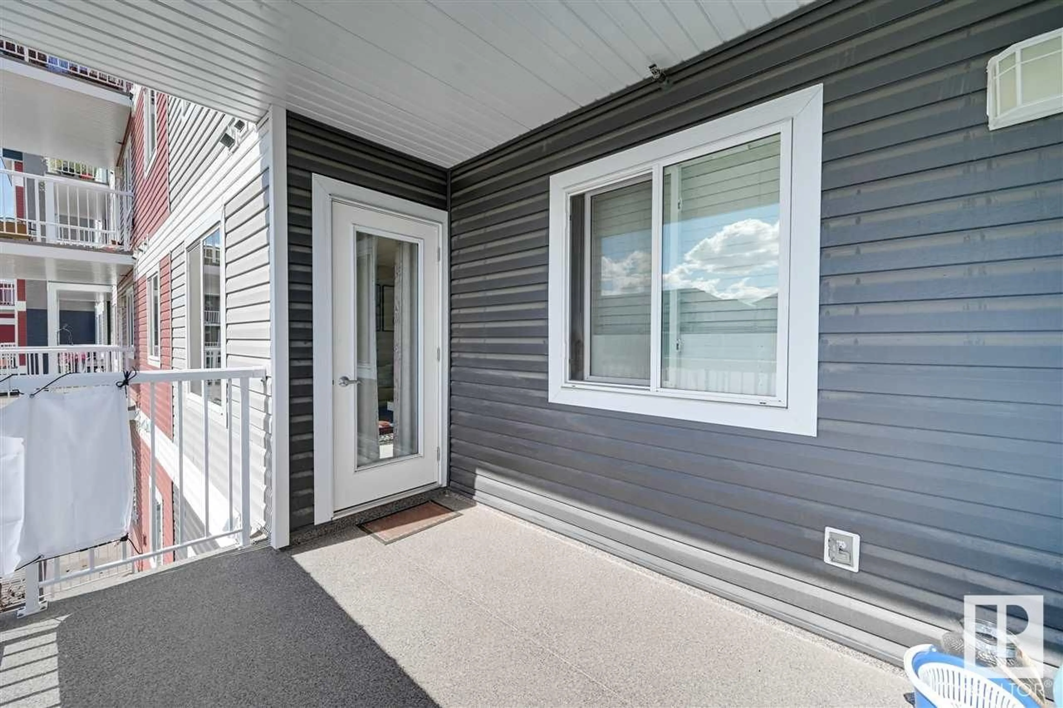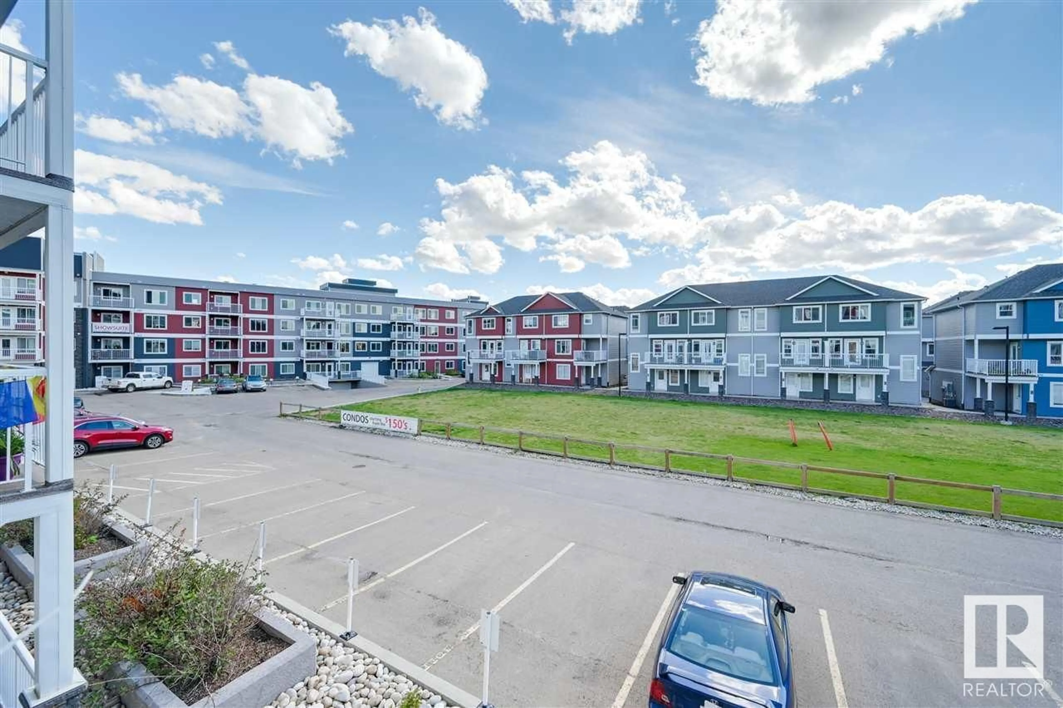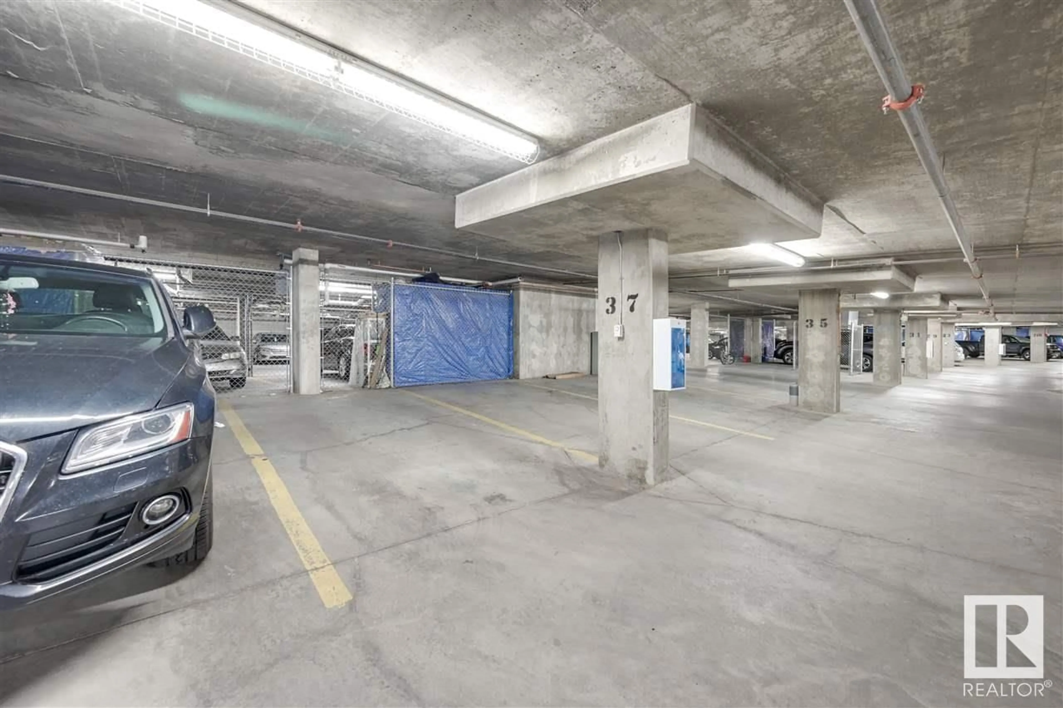#223 1820 RUTHERFORD RD SW, Edmonton, Alberta T6W2K6
Contact us about this property
Highlights
Estimated ValueThis is the price Wahi expects this property to sell for.
The calculation is powered by our Instant Home Value Estimate, which uses current market and property price trends to estimate your home’s value with a 90% accuracy rate.Not available
Price/Sqft$249/sqft
Est. Mortgage$966/mo
Maintenance fees$469/mo
Tax Amount ()-
Days On Market272 days
Description
Must see. One of the best floor plans in the complex. Newly installed Luxury vinyl plank and carpet. Upgraded toilet seats. Clean, spacious, 2 bed 2 bath unit located on second floor with a south facing balcony in the sought after community of Rutherford. Steps away from a school & playground. Heated underground parking with 24/7 car wash bay. The kitchen in this unit is larger than many single family homes, Upgraded appliances, tile back splash and center island with raised breakfast bar. The kitchen opens to the living room with enough space for a dining table. Spacious master bedroom is a delight and would fit in a king bed. En-suite bathroom with a large counter top and a humongous walk in closet. The second bedroom and bathroom are good sized as well. The in suite stacked laundry with storage shelving creatively fitted to accommodate supplies. Sliding glass mirror closet doors. Morning sun brings in lots of sunshine into the unit. Custom cordless blinds and curtains included. 1 heated U/G parking. (id:39198)
Property Details
Interior
Features
Main level Floor
Living room
3.62 m x 4.41 mKitchen
3.34 m x 3.33 mPrimary Bedroom
4.22 m x 3.53 mBedroom 2
2.82 m x 3.6 mCondo Details
Inclusions

