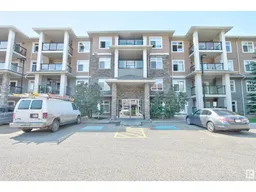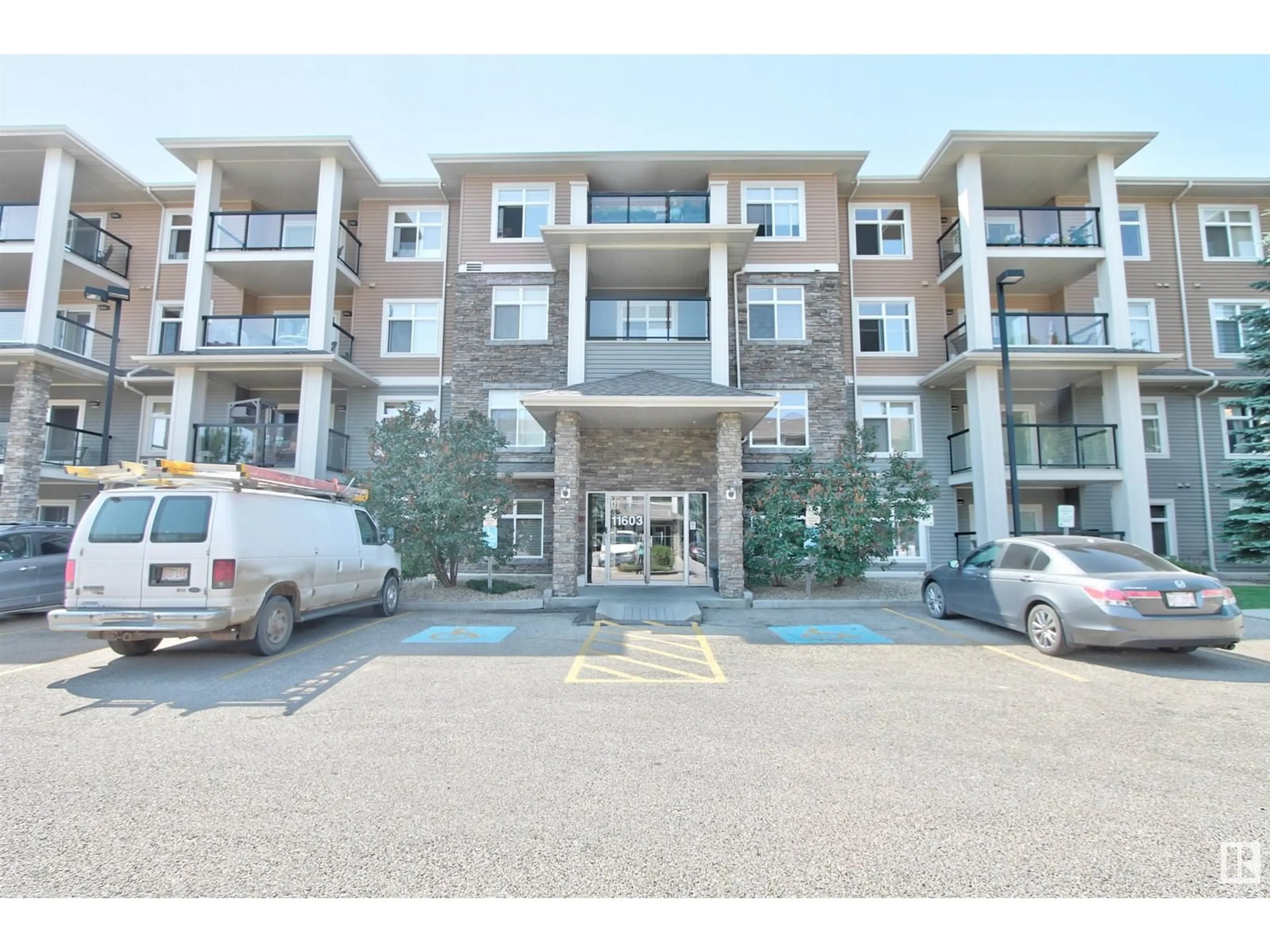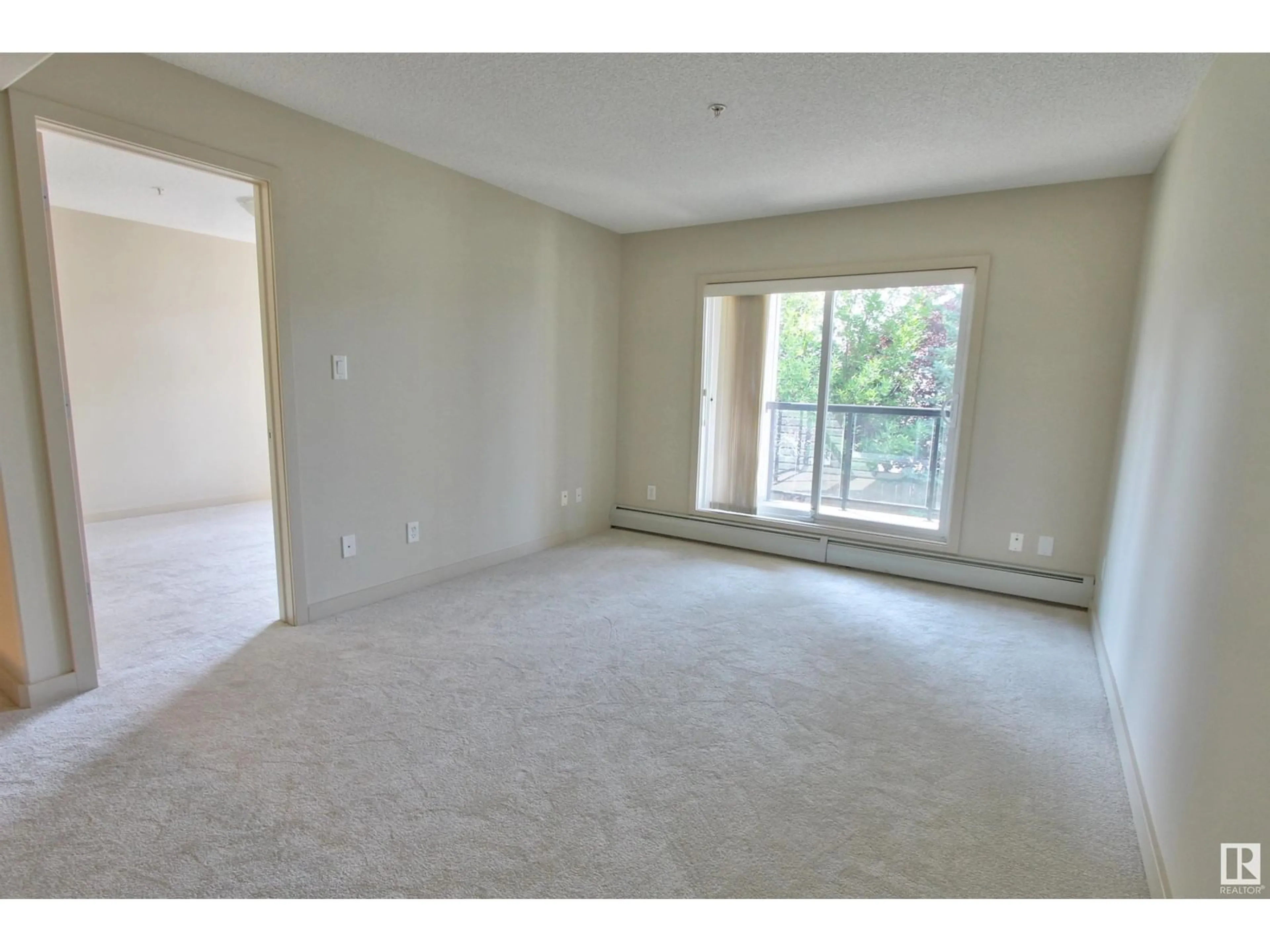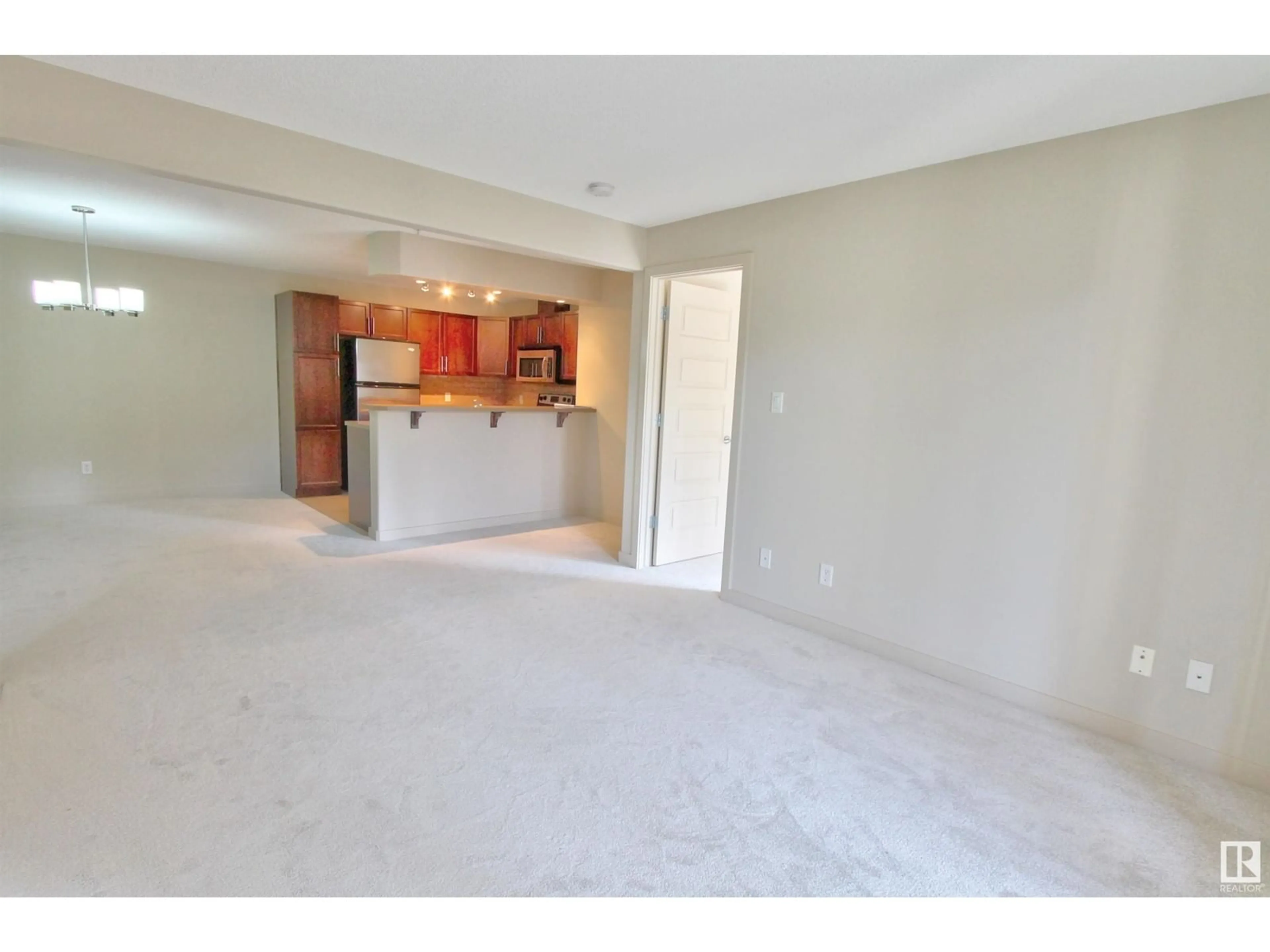#223 11603 ELLERSLIE RD SW, Edmonton, Alberta T6W0J3
Contact us about this property
Highlights
Estimated ValueThis is the price Wahi expects this property to sell for.
The calculation is powered by our Instant Home Value Estimate, which uses current market and property price trends to estimate your home’s value with a 90% accuracy rate.Not available
Price/Sqft$260/sqft
Est. Mortgage$1,024/mth
Maintenance fees$608/mth
Tax Amount ()-
Days On Market39 days
Description
Welcome to Rutherford Gate! This well maintained unit has a great, private view from your 2nd floor balcony! Inside you'll find an open concept living area with brand new carpet and paint throughout, updated kitchen with stainless steel appliances, a breakfast bar and large dining area. The living room is spacious for entertaining with access out to the private balcony. The 2 bedrooms are good sizes and includes a primary suite with a walk though closet that leads to the 3 piece ensuite! This unit comes with a rare 2 UNDERGROUND PARKING STALLS, one with a storage cage! The building has great amenities such as an exercise room, games room and a very rare guest suite! Located close to shopping, fitness centers, restaurants, a professional building that includes a medical center, barber shop and more! The Henday is also very convenient to get to! Actual completion year for this building was in 2009. This home is move in ready and a quick possession is available! (id:39198)
Property Details
Interior
Features
Main level Floor
Living room
3.35 m x 3.77 mDining room
2.92 m x 3.18 mKitchen
2.84 m x 2.92 mPrimary Bedroom
3.36 m x 3.51 mExterior
Parking
Garage spaces 2
Garage type Underground
Other parking spaces 0
Total parking spaces 2
Condo Details
Inclusions
Property History
 25
25


