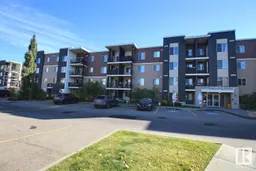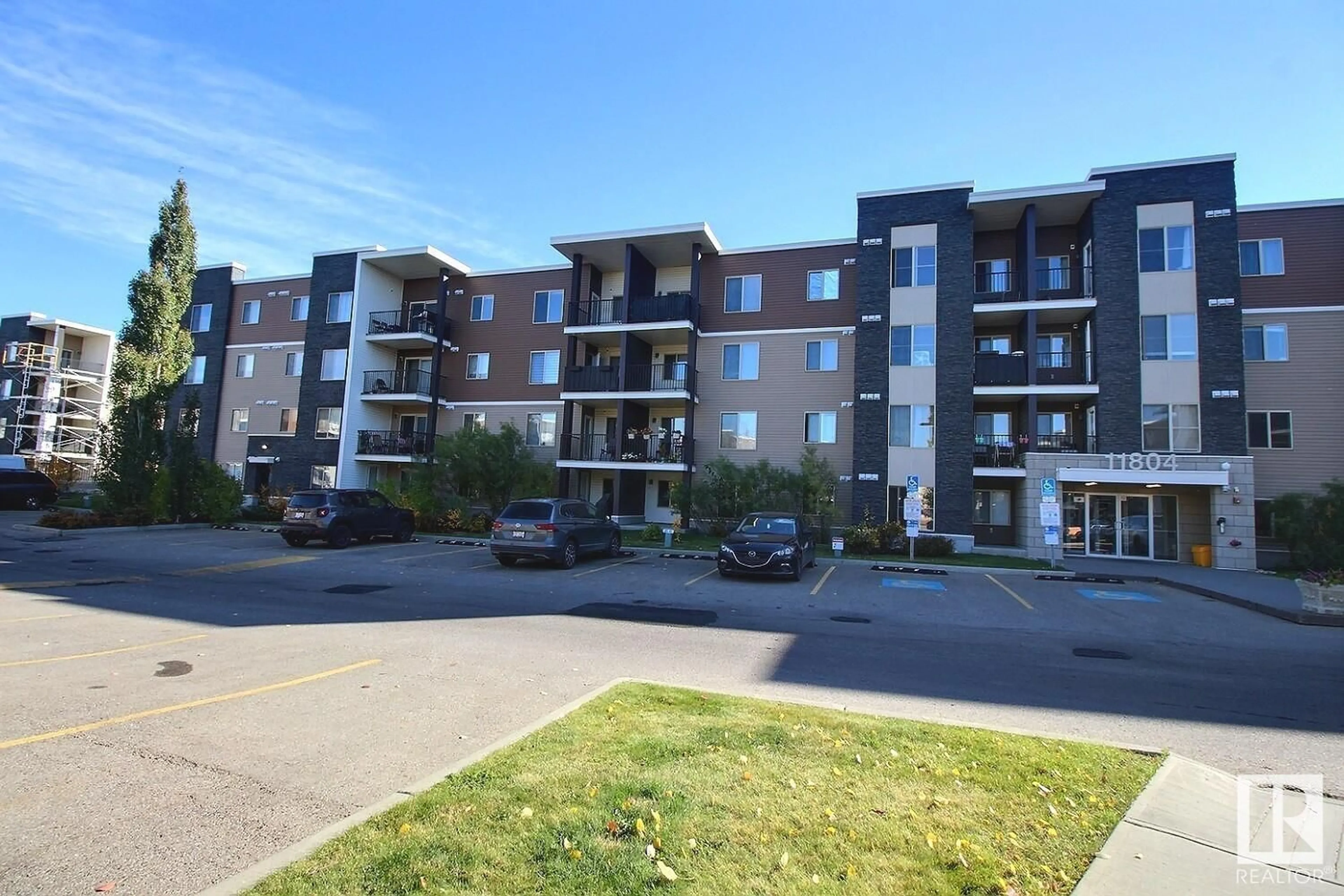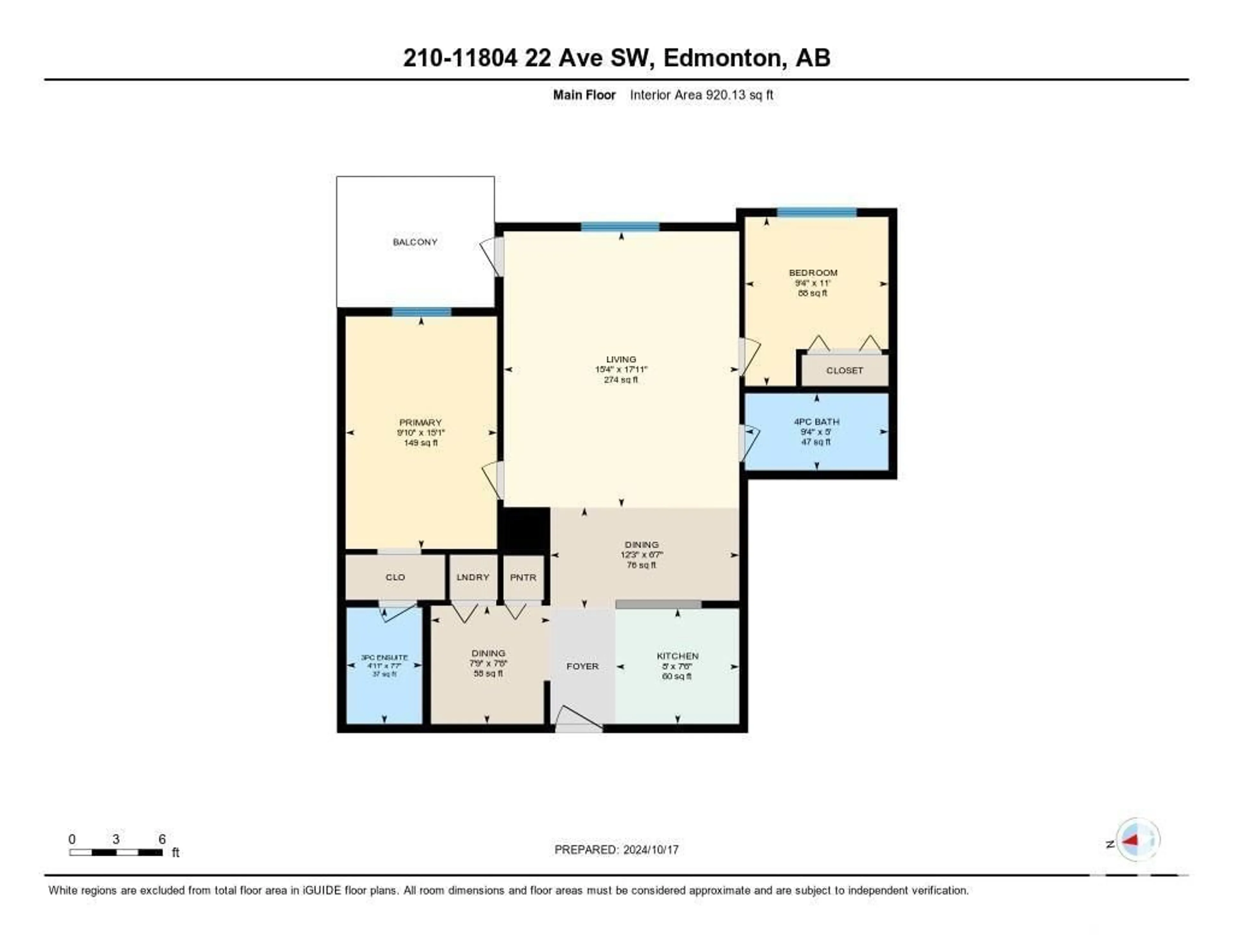#1210 11804 22 AV SW, Edmonton, Alberta T6W2A2
Contact us about this property
Highlights
Estimated ValueThis is the price Wahi expects this property to sell for.
The calculation is powered by our Instant Home Value Estimate, which uses current market and property price trends to estimate your home’s value with a 90% accuracy rate.Not available
Price/Sqft$228/sqft
Est. Mortgage$901/mth
Maintenance fees$460/mth
Tax Amount ()-
Days On Market16 days
Description
This immaculate unit is ready for immediate possession for a new owner. This second-floor unit provides SE exposure with an open concept layout. Bright & airy living room looks out onto a balcony. The kitchen will impress you with its quartz counters, spacious eating bar, upgraded cabinets & black appliances overlooking the dining space. Featuring a California split layout with both generous sized bedrooms on either side of the living space for the ultimate in privacy. The primary bedroom has a walk thru closet to an upgraded 3pc ensuite with quartz counters & double shower, while the secondary bedroom offers a 4pc bathroom on its side. This floor plan is highlighted by having a bonus den space with flexible versatility to be used as a small office, playroom, storage etc. Lastly, this unit comes complete with a secured underground heated parking stall. Walking distance to public transit & loads of shopping amenities its perfect at $209,900. (id:39198)
Property Details
Interior
Features
Main level Floor
Primary Bedroom
3 m x 4.6 mBedroom 2
2.8 m x 3.6 mLiving room
4.6 m x 5.6 mDining room
3.7 m x 2 mCondo Details
Inclusions
Property History
 22
22

