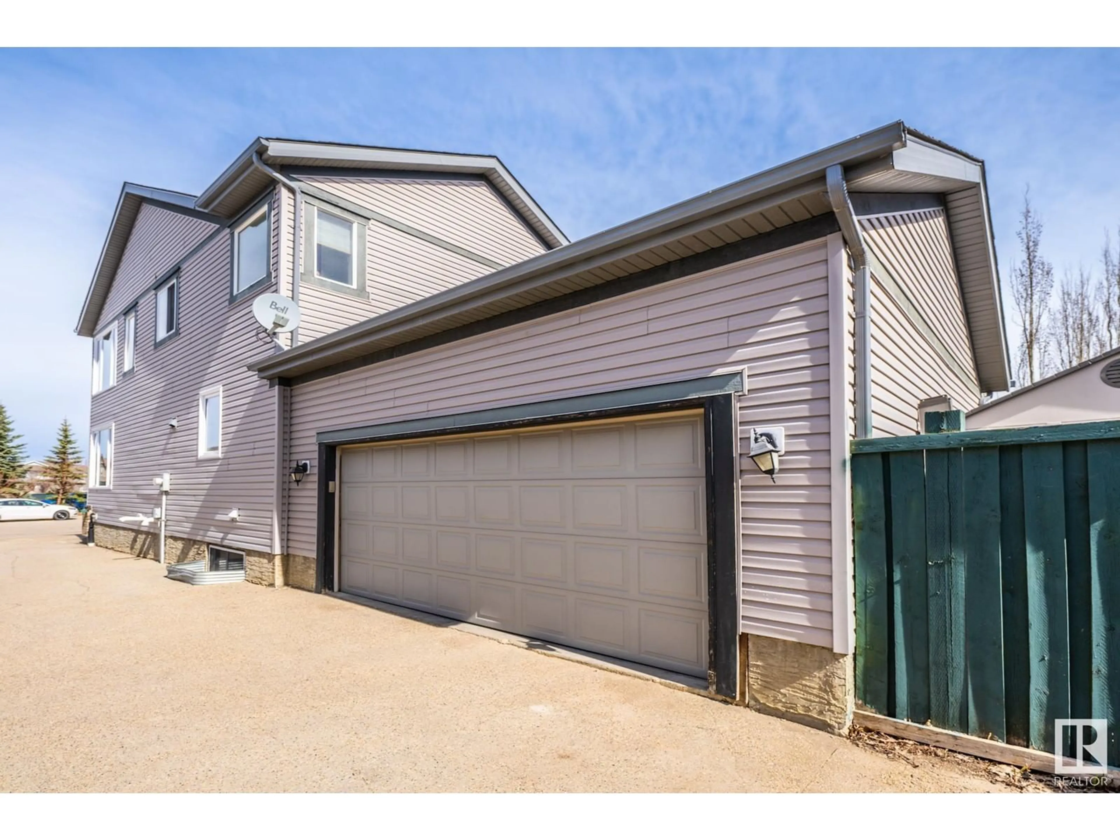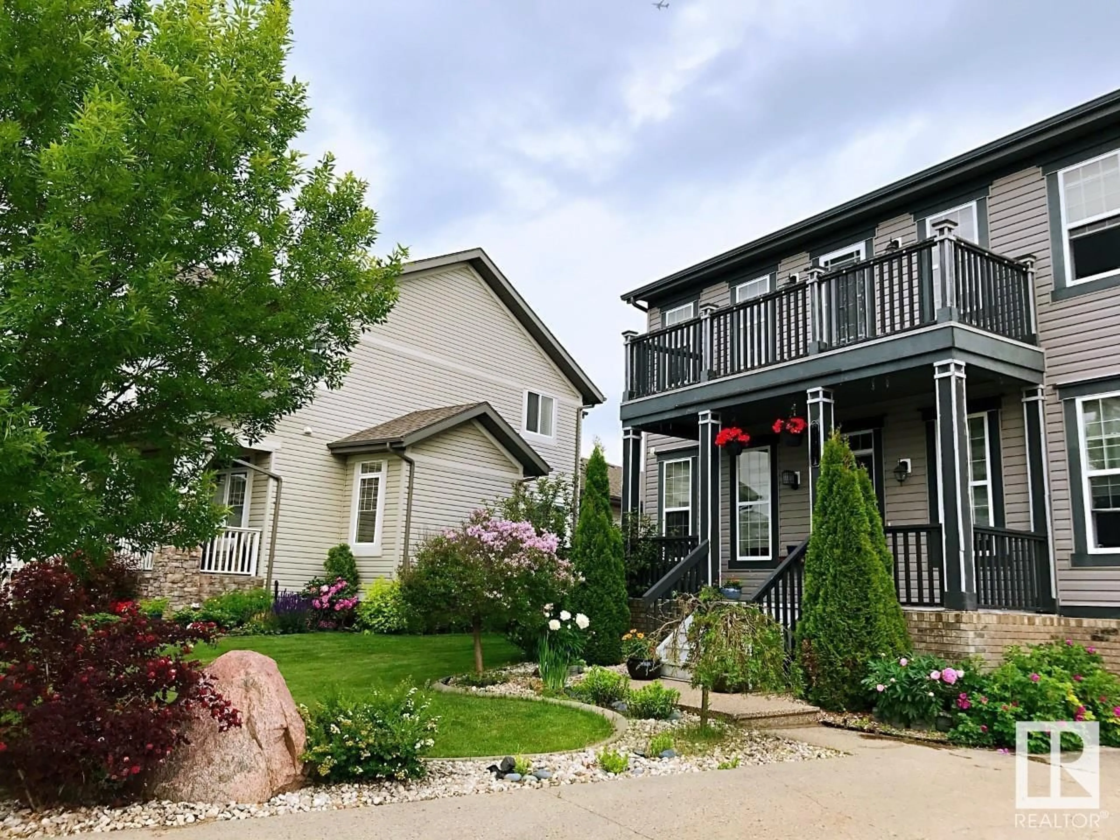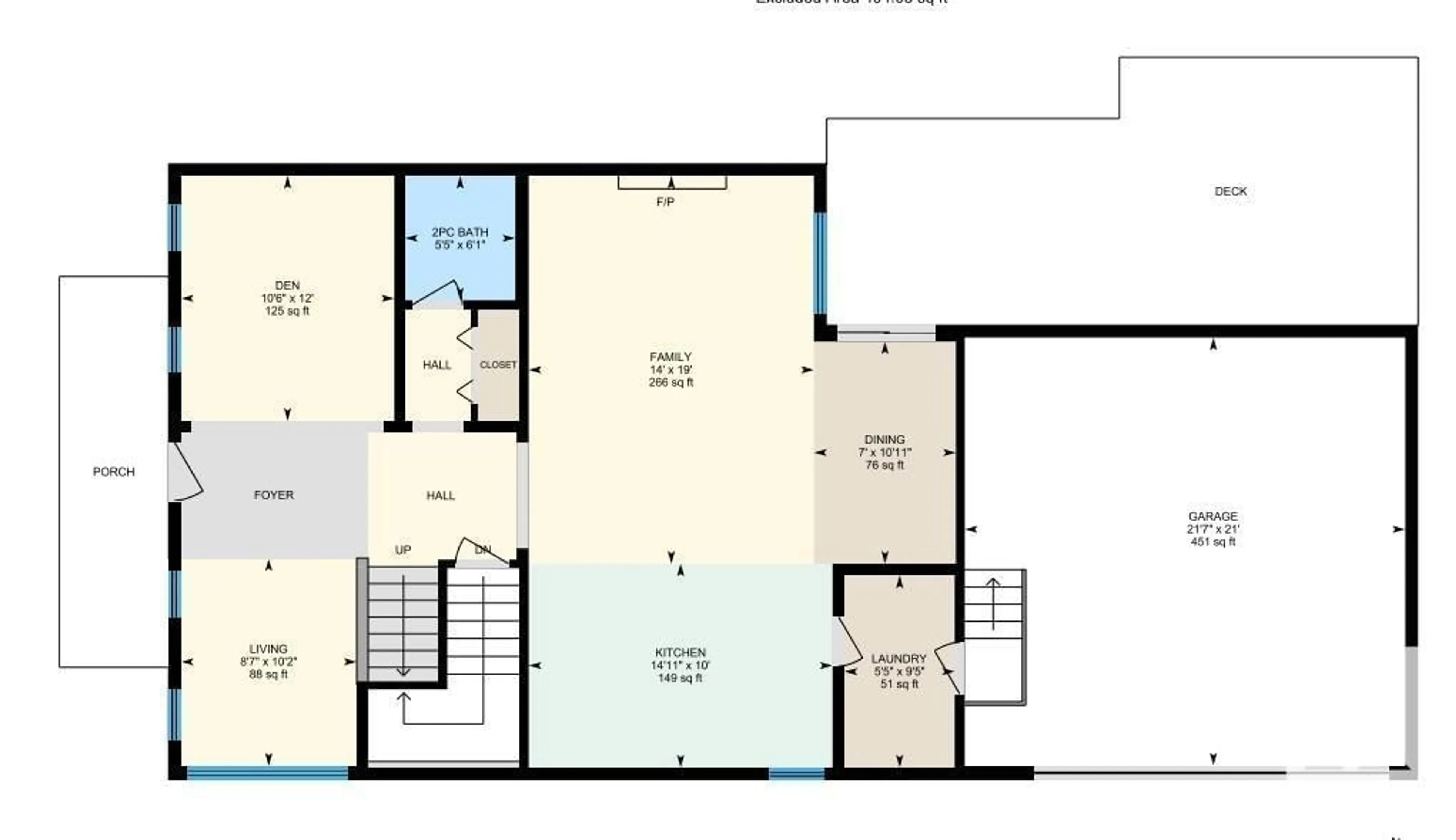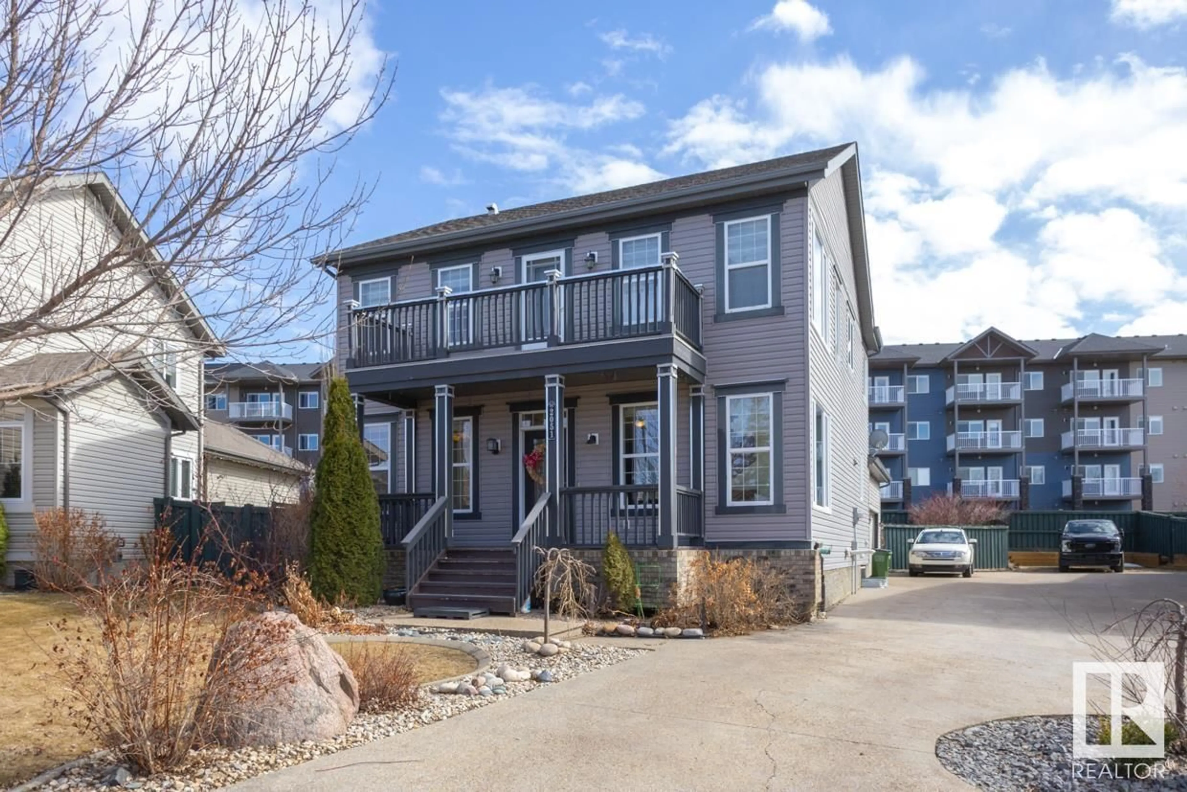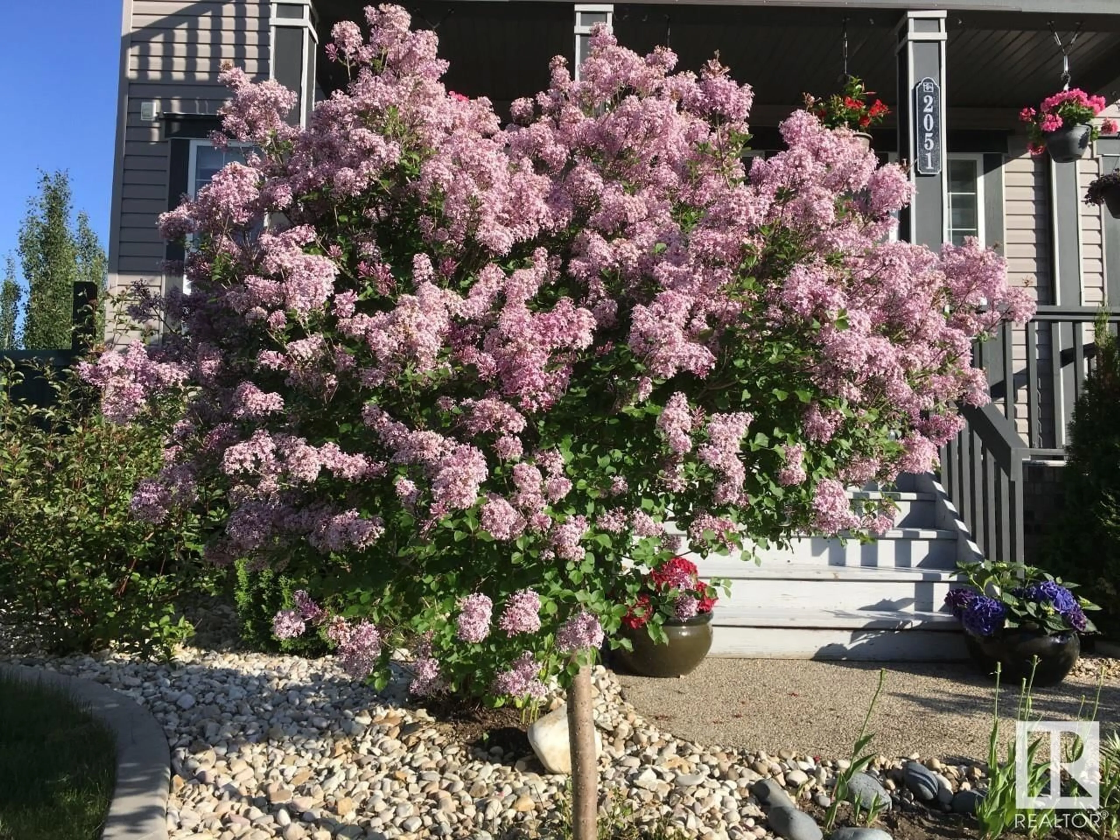2051 125 ST SW, Edmonton, Alberta T6W0A4
Contact us about this property
Highlights
Estimated ValueThis is the price Wahi expects this property to sell for.
The calculation is powered by our Instant Home Value Estimate, which uses current market and property price trends to estimate your home’s value with a 90% accuracy rate.Not available
Price/Sqft$247/sqft
Est. Mortgage$2,396/mo
Tax Amount ()-
Days On Market172 days
Description
This beautiful house is located in the prestigious neighborhood of Ruthorford, built by Avi Woodcroft with South Facing BackYard. Features double ATTACHED extra wide garage w/ exposed aggregate full-width driveway, ideal for parking multiple vehicles or trailer! Upon entering ,1 formal dining and 1 flex room on two sides of the foyer. 9ft ceiling on main. Upstairs has 3 bedrooms plus bonus room connecting a 2nd floor balcony to enjoy the beautiful green. Glorious master features a 5pc ensuite and a generous customized walk-in closet, 2 other bedrooms and a 4pc bath finish this level. Tons of upgrades including French doors, sunny bright Low E windows, Hand Scraped Hardwood flooring (including living room), ceramic tile in the foyer, hallway, kitchen/nook, rear entry, granite countertops in the kitchen, gas fireplace and gas stove, high-efficiency furnace(2023), newer water tank (2021), brand new refrigerator, dishwasher, washer&dryer etc. Walking distance to school, shopping center, library, airport. (id:39198)
Property Details
Interior
Features
Main level Floor
Living room
Dining room
Kitchen
Family room

