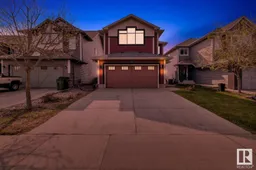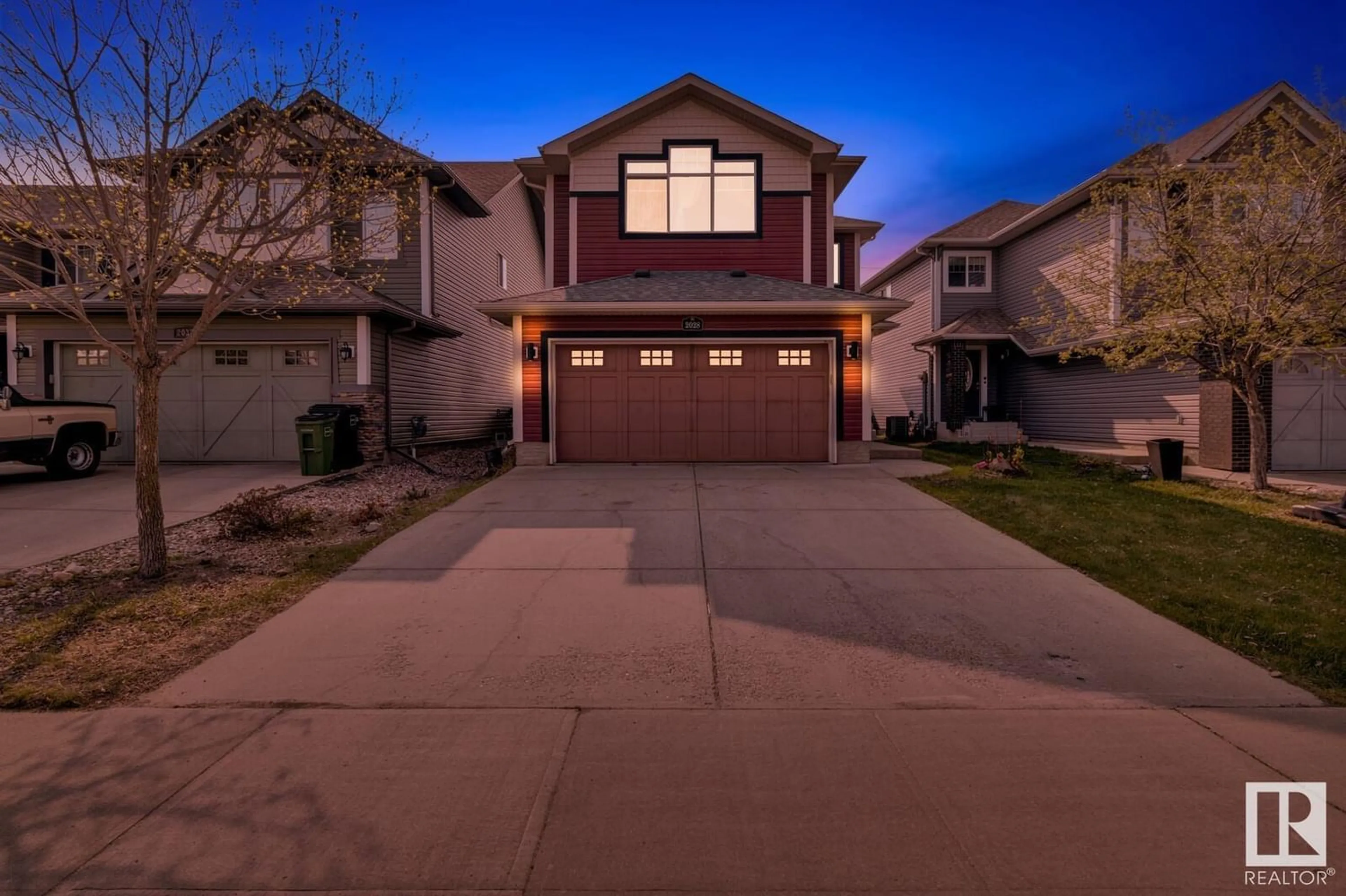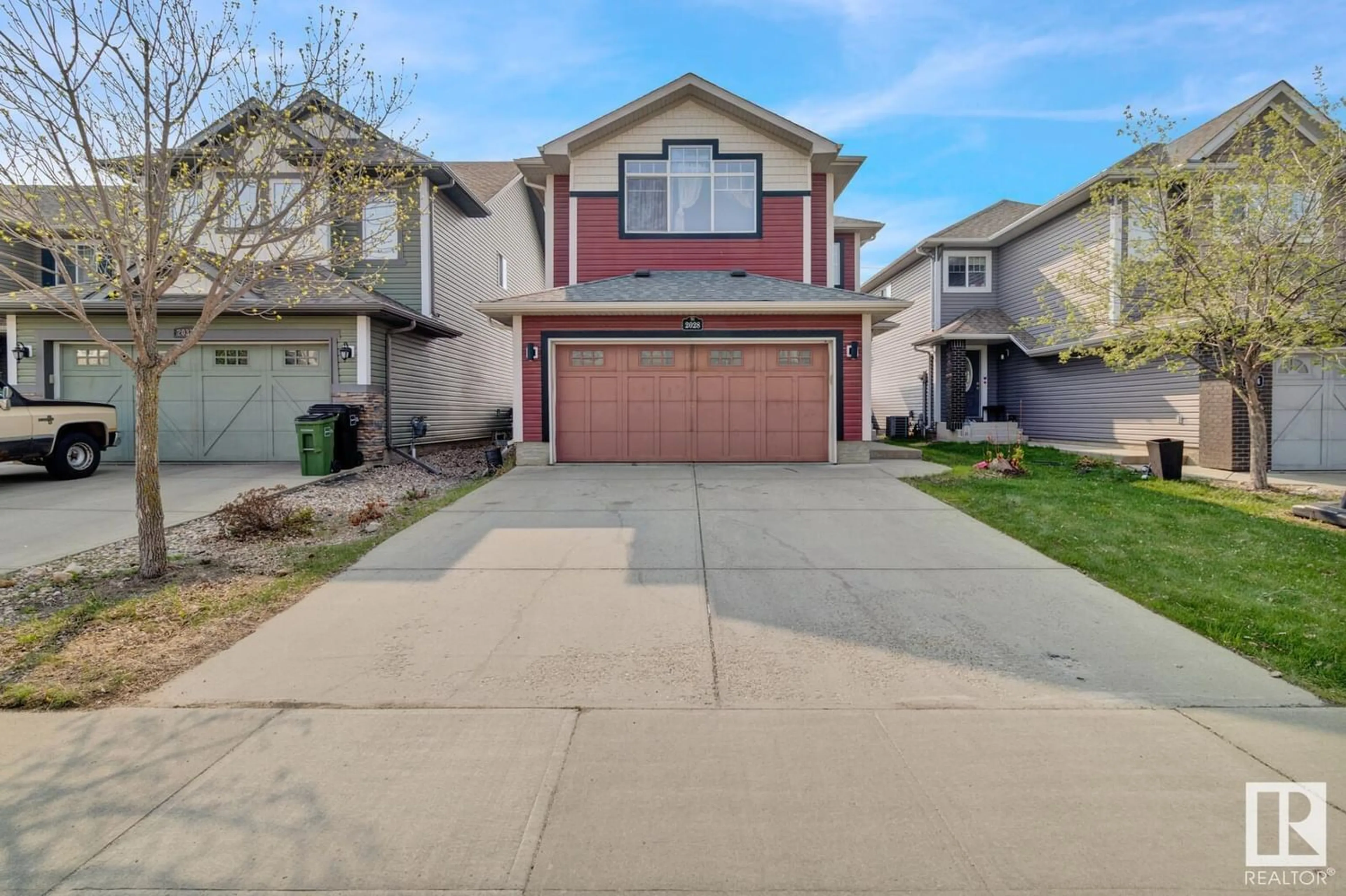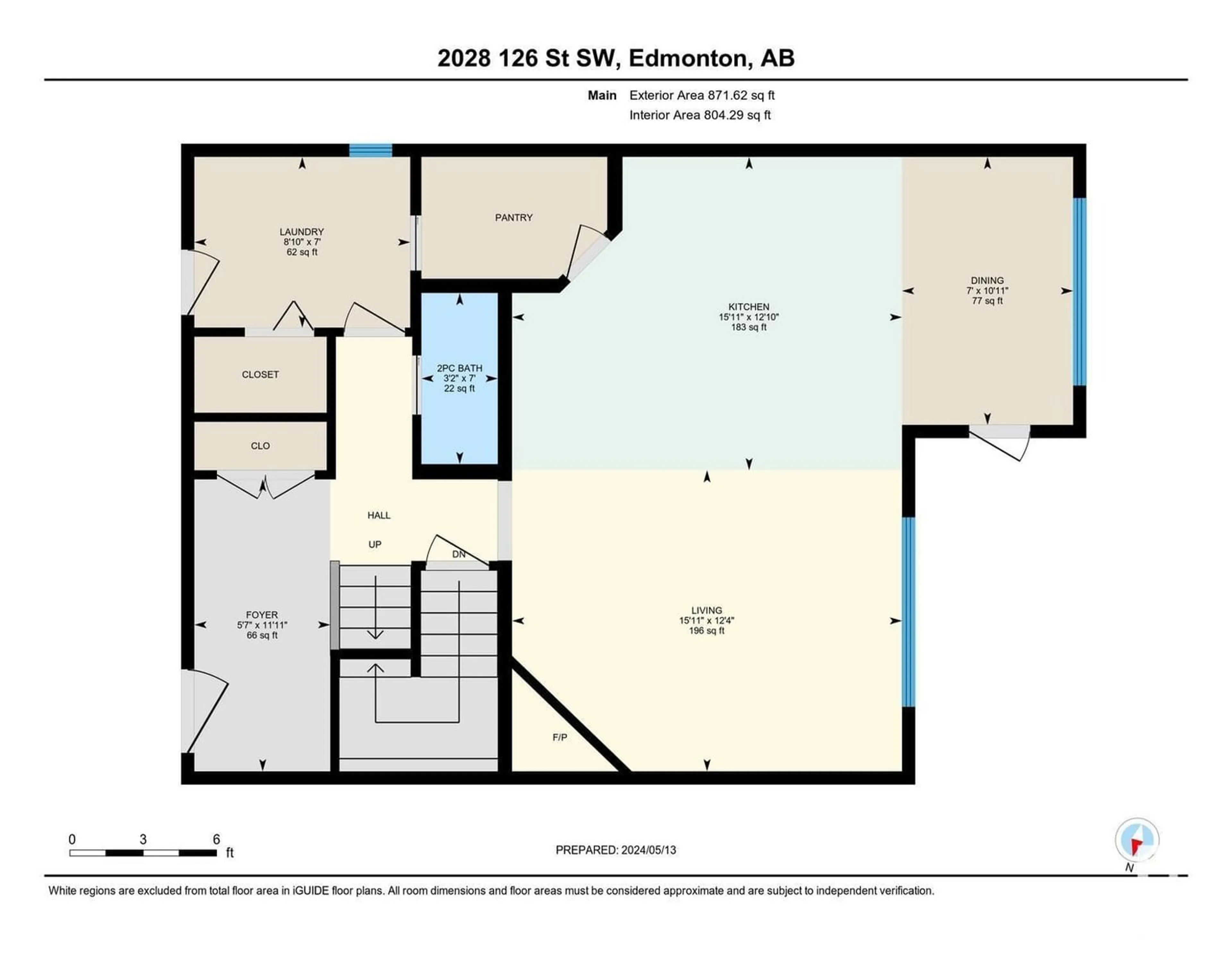2028 126 ST SW SW, Edmonton, Alberta T6W0A5
Contact us about this property
Highlights
Estimated ValueThis is the price Wahi expects this property to sell for.
The calculation is powered by our Instant Home Value Estimate, which uses current market and property price trends to estimate your home’s value with a 90% accuracy rate.Not available
Price/Sqft$249/sqft
Days On Market76 days
Est. Mortgage$2,168/mth
Tax Amount ()-
Description
Prepare to be amazed! This exceptional family home is located in the welcoming community of Rutherford. The spacious open-concept layout seamlessly connects the kitchen, living room, and dining area, ensuring everyone stays connected. Whether you're a chef in the spacious kitchen, relaxing in the comfortable living room, or watching the kids play outside, you'll always be in the heart of the action. Perfect for entertaining, the home features a cozy fireplace ideal for enjoying a glass of wine or watching Oiler's games on chilly or rainy days. The upper floor includes two spacious bedrooms, a master suite with a Jacuzzi and stand-up shower, a large bonus room, and a full bathroom. The basement awaits your finishing touches, offering additional potential to add more living space for a growing family. Recent upgrades include a newer furnace, hot water tank, and roof. With its attractive price and proximity to schools, shopping, recreation centers, and parks, this home is the perfect addition to your family! (id:39198)
Property Details
Interior
Features
Main level Floor
Dining room
7 m x measurements not availableKitchen
15'11 x 12'10Living room
15'11 x 12'4Laundry room
8'10 x 7'Exterior
Parking
Garage spaces 4
Garage type Attached Garage
Other parking spaces 0
Total parking spaces 4
Property History
 55
55


