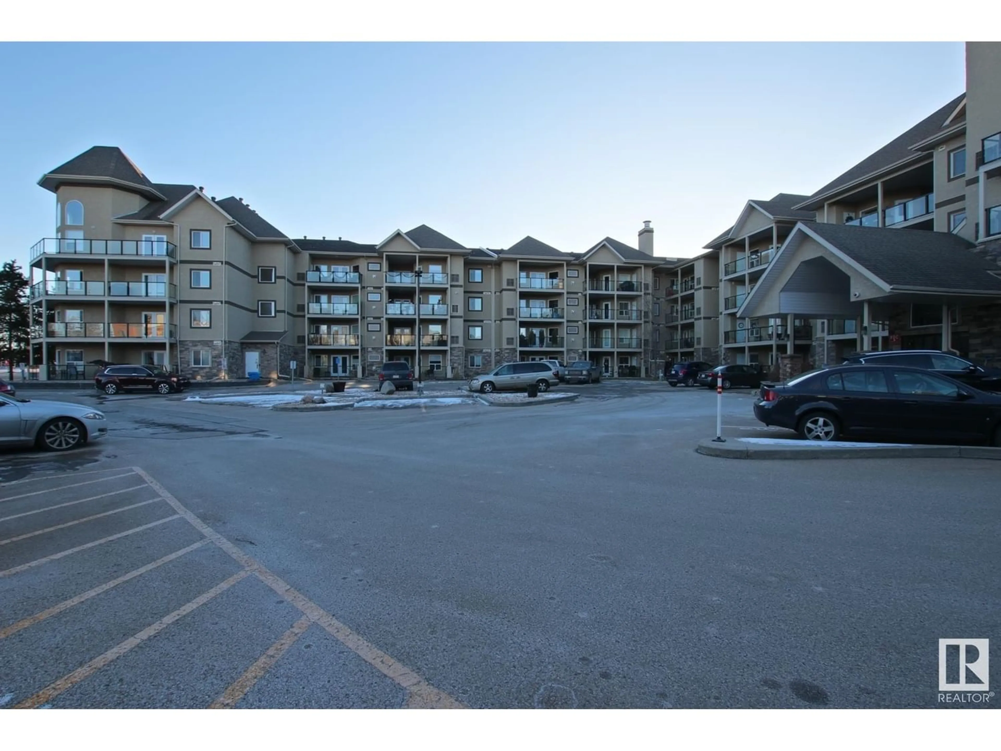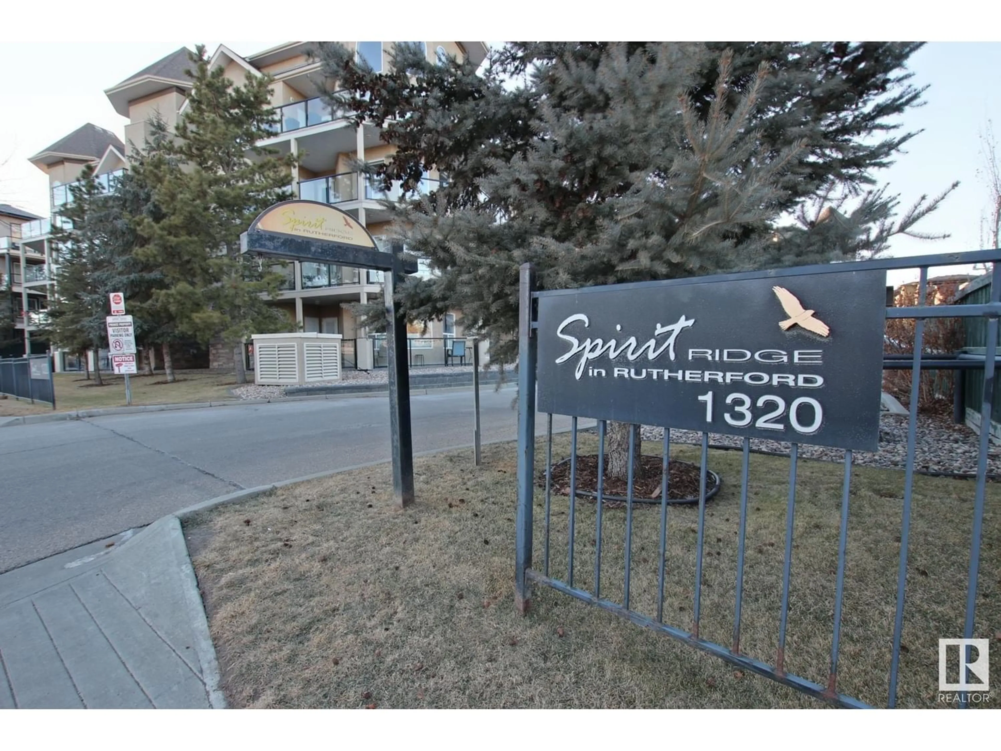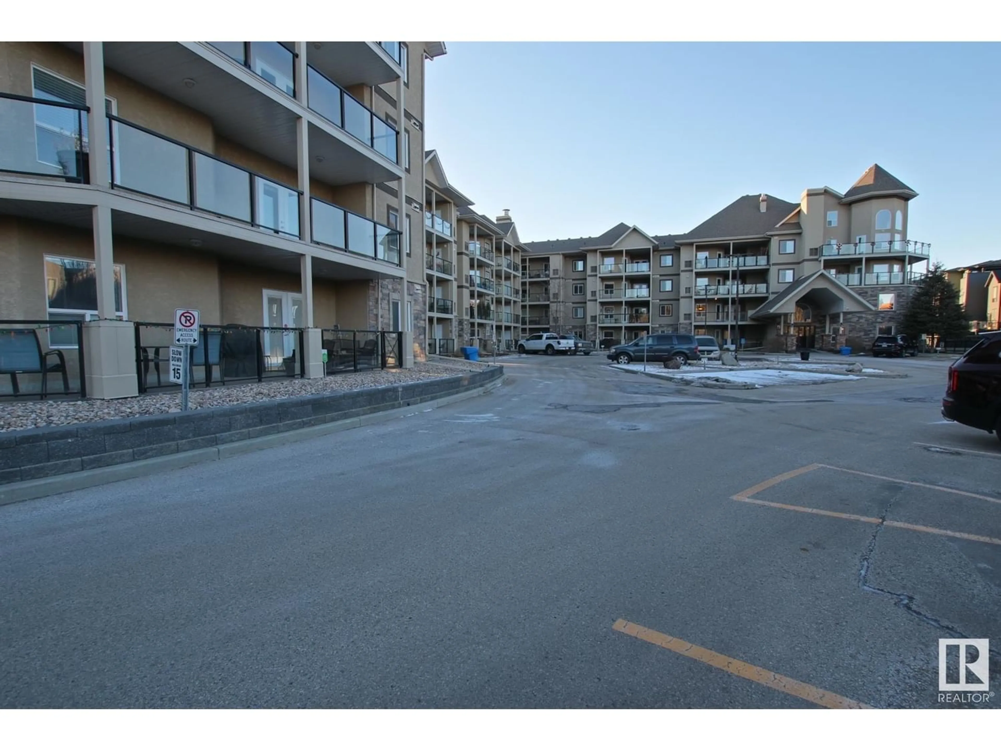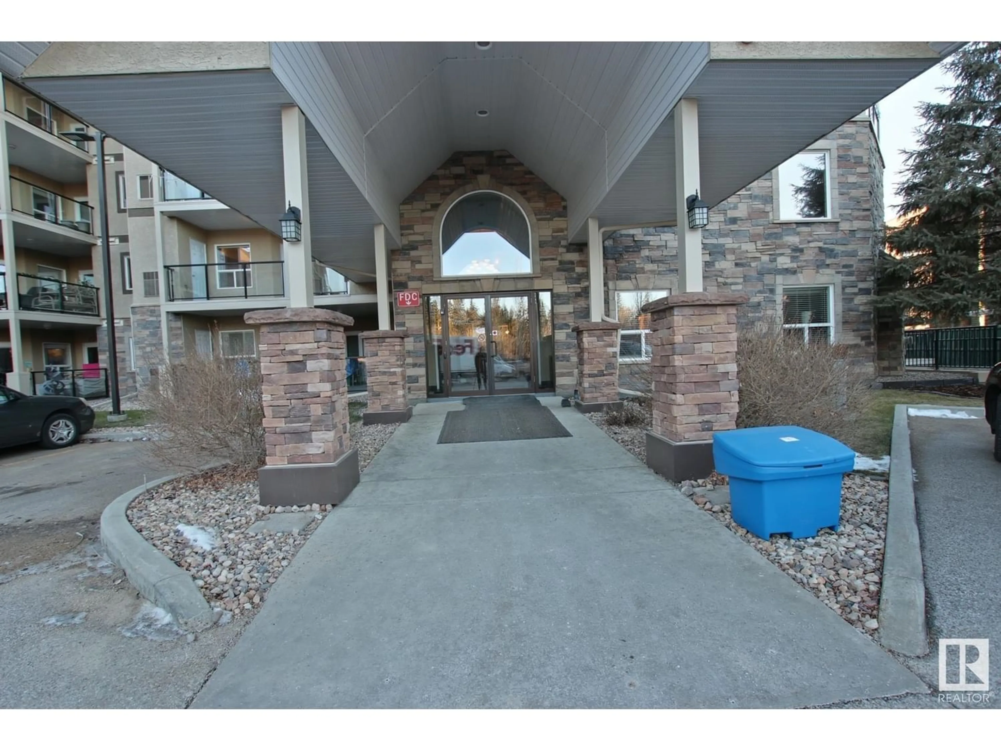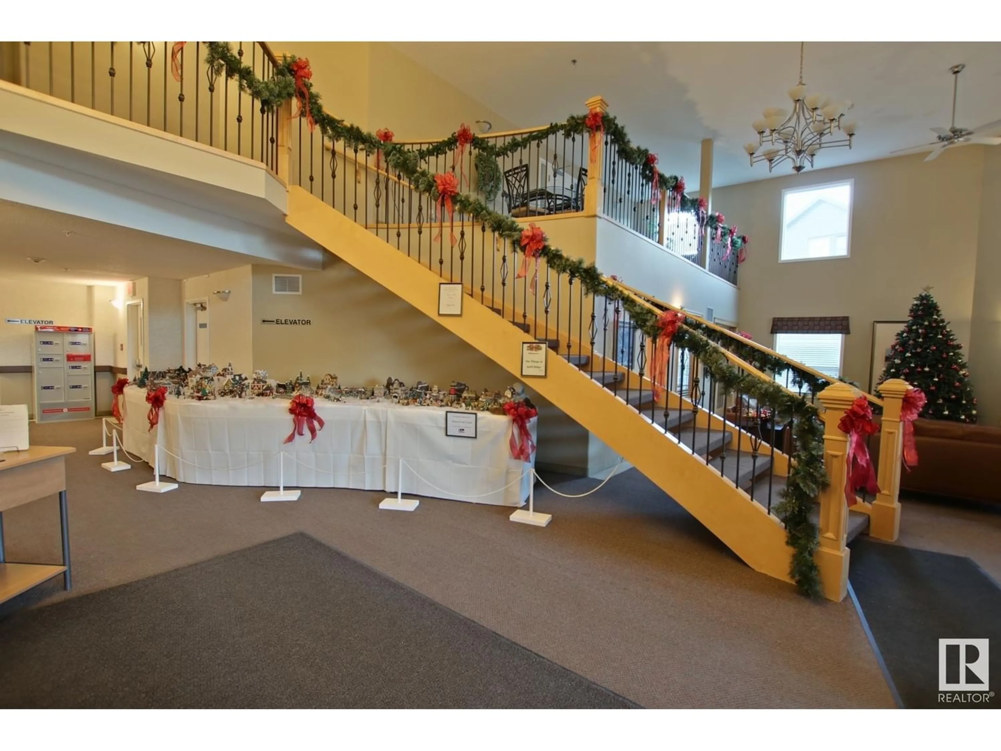#201 1320 RUTHERFORD RD SW, Edmonton, Alberta T6W0B6
Contact us about this property
Highlights
Estimated ValueThis is the price Wahi expects this property to sell for.
The calculation is powered by our Instant Home Value Estimate, which uses current market and property price trends to estimate your home’s value with a 90% accuracy rate.Not available
Price/Sqft$195/sqft
Est. Mortgage$858/mo
Maintenance fees$470/mo
Tax Amount ()-
Days On Market363 days
Description
Ready for a great offer; this new listing in Spirit Ridge in Rutherford is listed at great value to give the next owner the opportunity to put some sweat equity into their investment. This 2 bdrm, 2 bath has a great location in the building being a short walk from the elevator and with sightlines onto the field and trees of Johnny Bright. Oversized covered patio is an inviting space to come outside. Inside we have no baseboard heaters and AC as this unit has a heat pump. Upgraded, oversize kitchen with an island and full pantry is a real treat and so are the updated, clean appliances. Both bedrooms are decent size with the master having dual French Doors going out onto the covered patio. Living room has a gas fireplace to make it even more cozy on those winter nights. Parking stall is one of the closest to the elevator and comes with a storage locker. Building comes well equipped with numerous amenities from an exercise room to multiple social rooms, a guest suite and a car wash in the parkade. (id:39198)
Property Details
Interior
Features
Main level Floor
Living room
Dining room
Kitchen
Primary Bedroom
Condo Details
Inclusions

