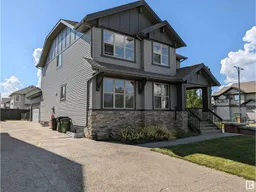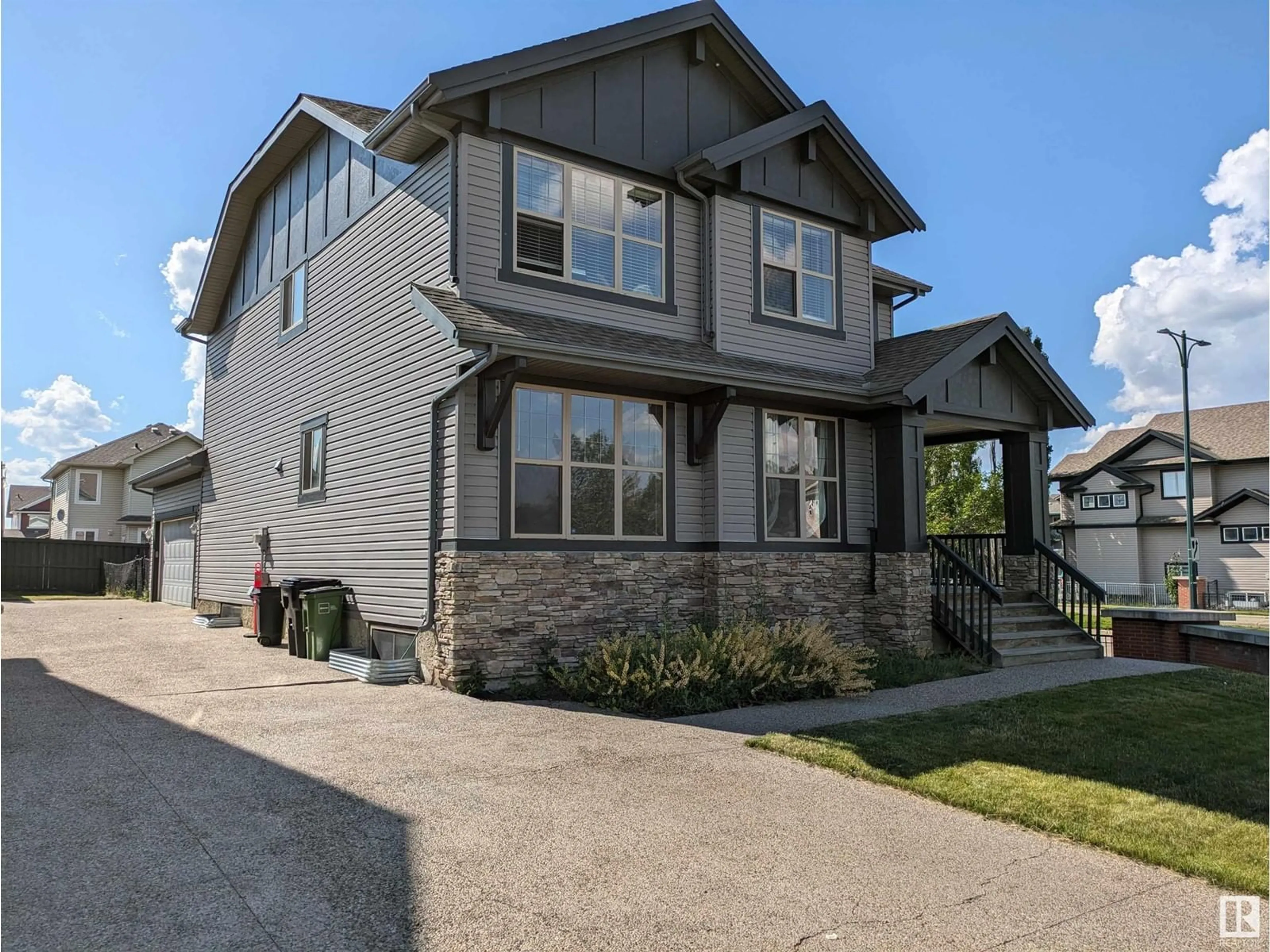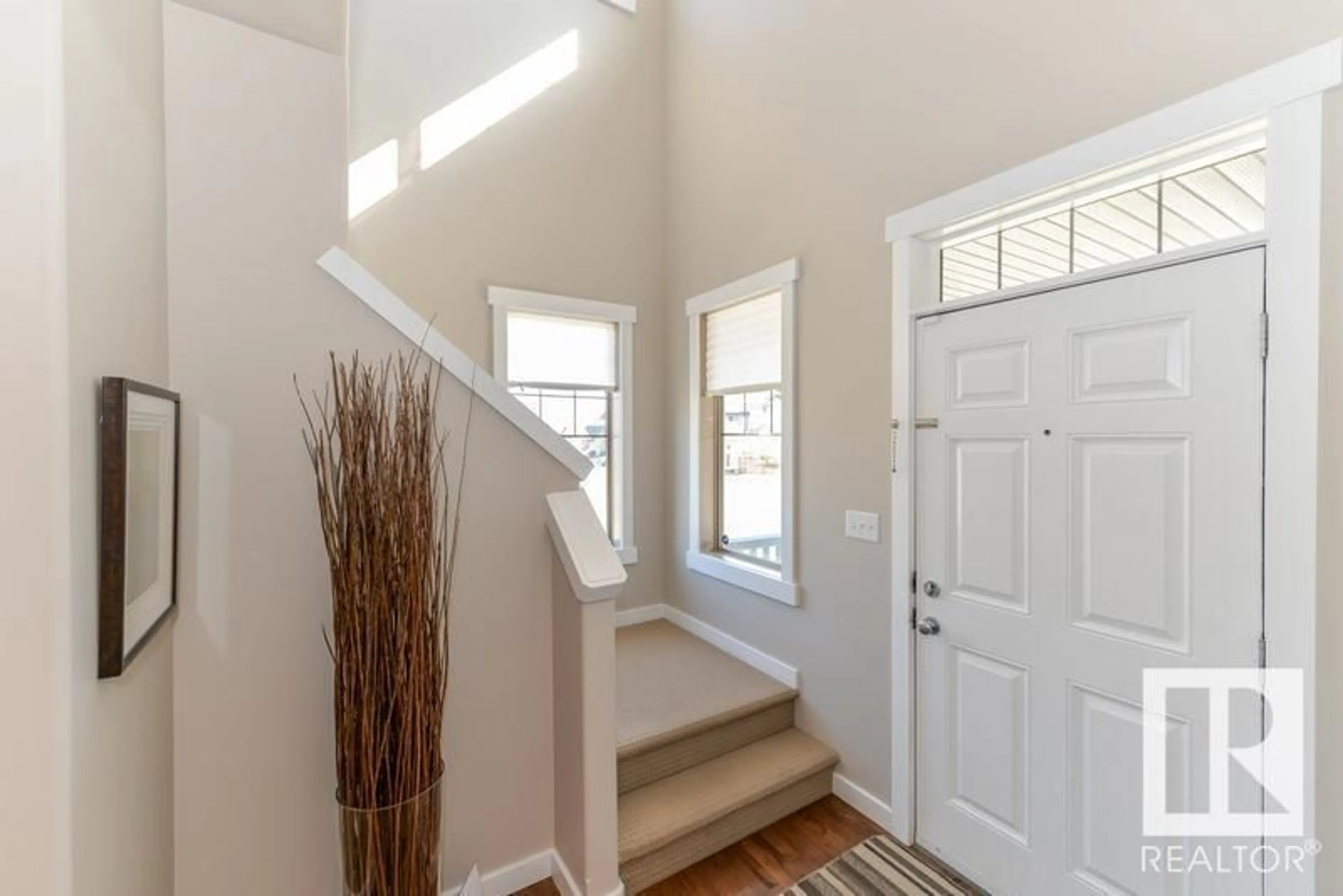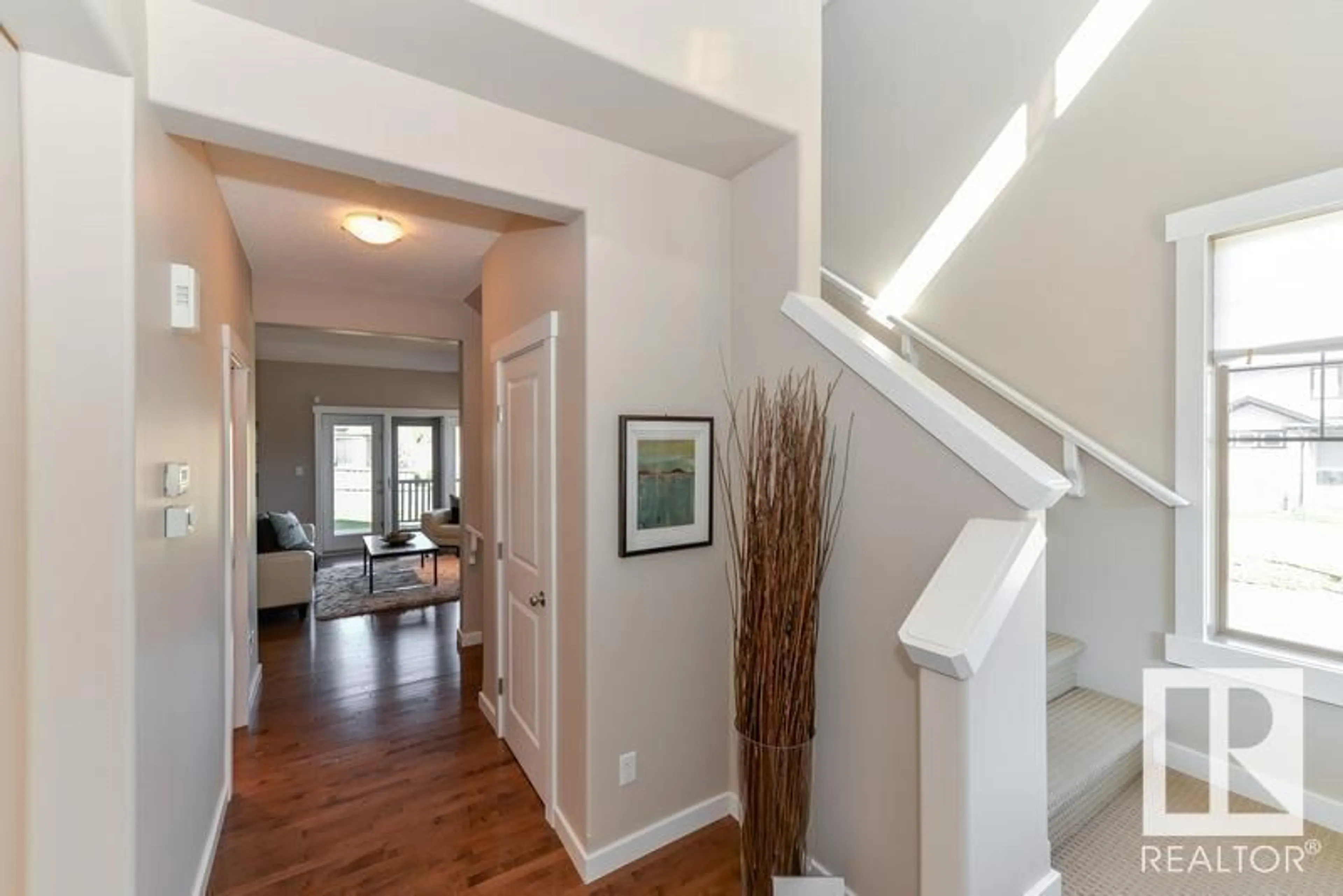2004 125 ST SW, Edmonton, Alberta T6W0A4
Contact us about this property
Highlights
Estimated ValueThis is the price Wahi expects this property to sell for.
The calculation is powered by our Instant Home Value Estimate, which uses current market and property price trends to estimate your home’s value with a 90% accuracy rate.Not available
Price/Sqft$235/sqft
Days On Market14 days
Est. Mortgage$2,469/mth
Tax Amount ()-
Description
Welcome to this impressive 4 bedroom, 3 bathroom home. With over 2400 Sqft this 2-storey home is the perfect family home, located in the popular neighborhood of Rutherford. This unique property offers a double attached garage, and room for up to FOUR additional vehicles in the driveway. Inside, enjoy beautiful hardwood flooring throughout the main living areas, alongside main floor laundry, a den, formal dining room, breakfast nook. The living room is spacious, filled with natural light from west-facing windows and offers a cozy gas fireplace. The kitchen features granite counters, ample cabinet space, stainless steel appliances, a large island, and a pantry for storage. Vaulted ceilings in the foyer leads you upstairs to all four bedrooms, and a 4pce bathroom. The expansive primary bedroom includes a luxurious spa-like 5pce ensuite and an oversized walk-in closet. Within walking distance to a school & playground, easy access to Anthony Henday, HWY 2, YEG Int'l Airport, and South Edmonton Common. (id:39198)
Property Details
Interior
Features
Main level Floor
Living room
5.9 m x 4.4 mDining room
4.1 m x 3.4 mKitchen
4.6 m x 3.7 mDen
3 m x 2.7 mProperty History
 35
35


