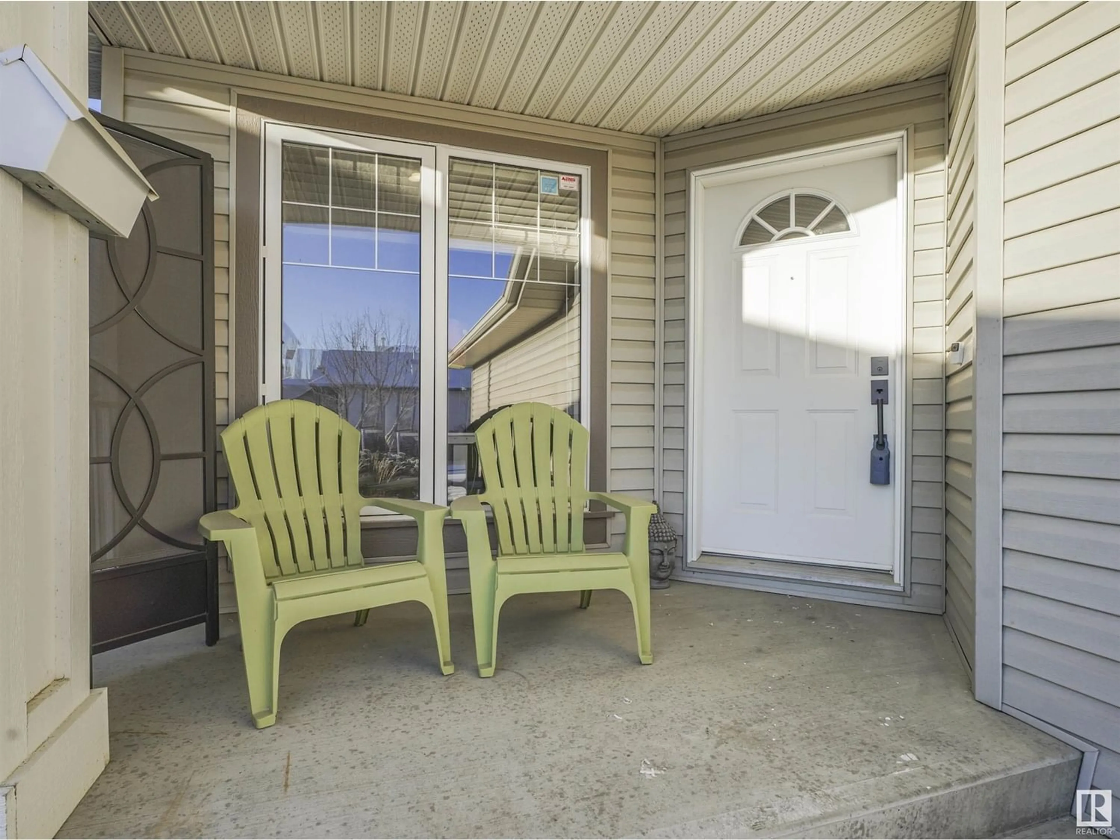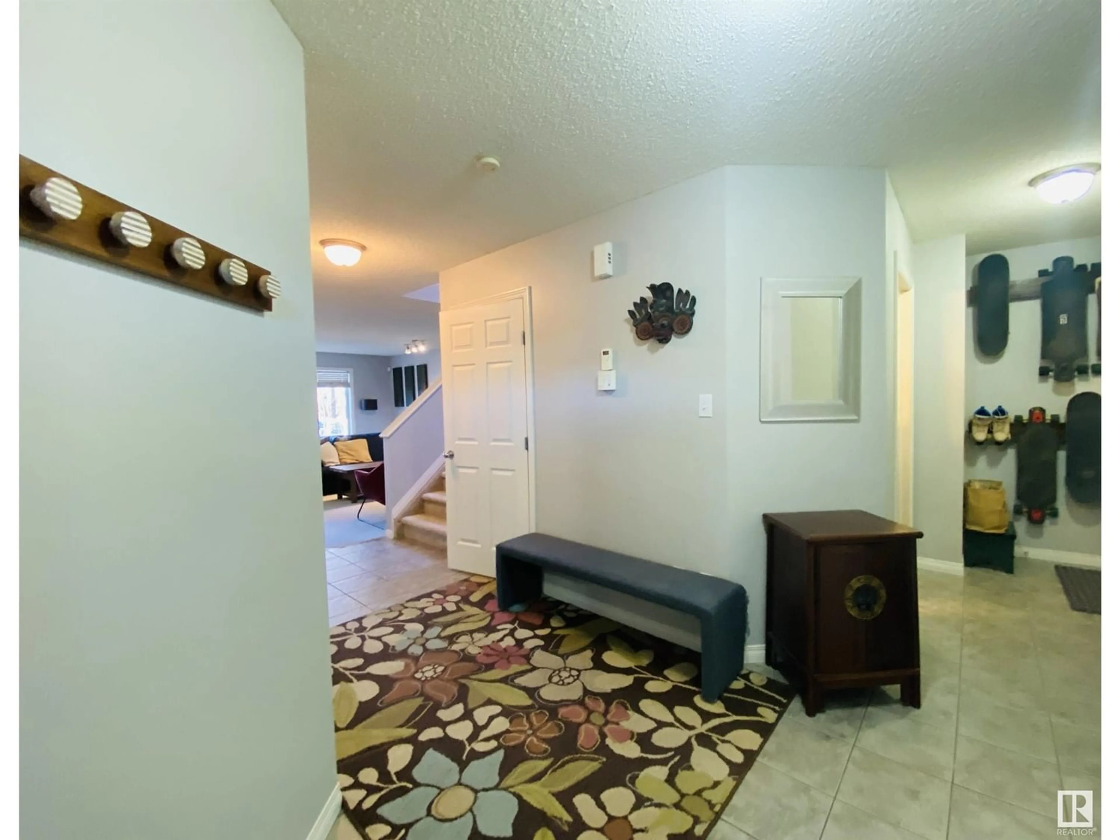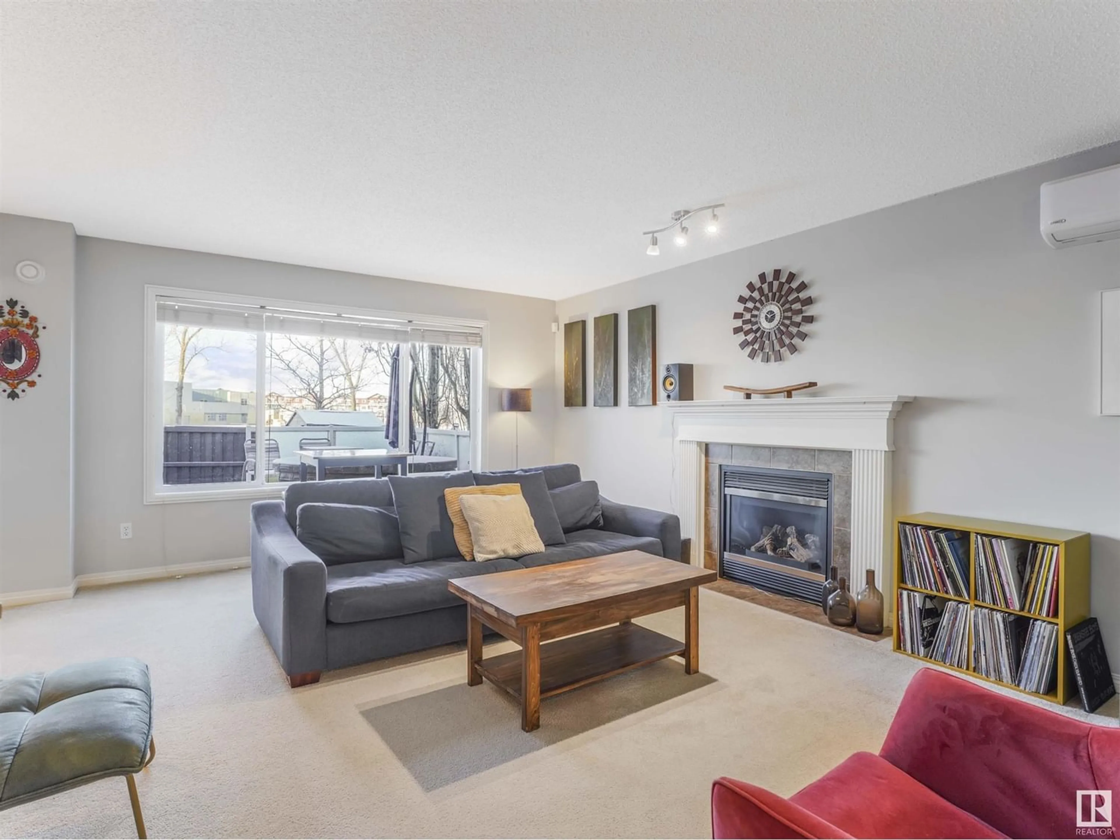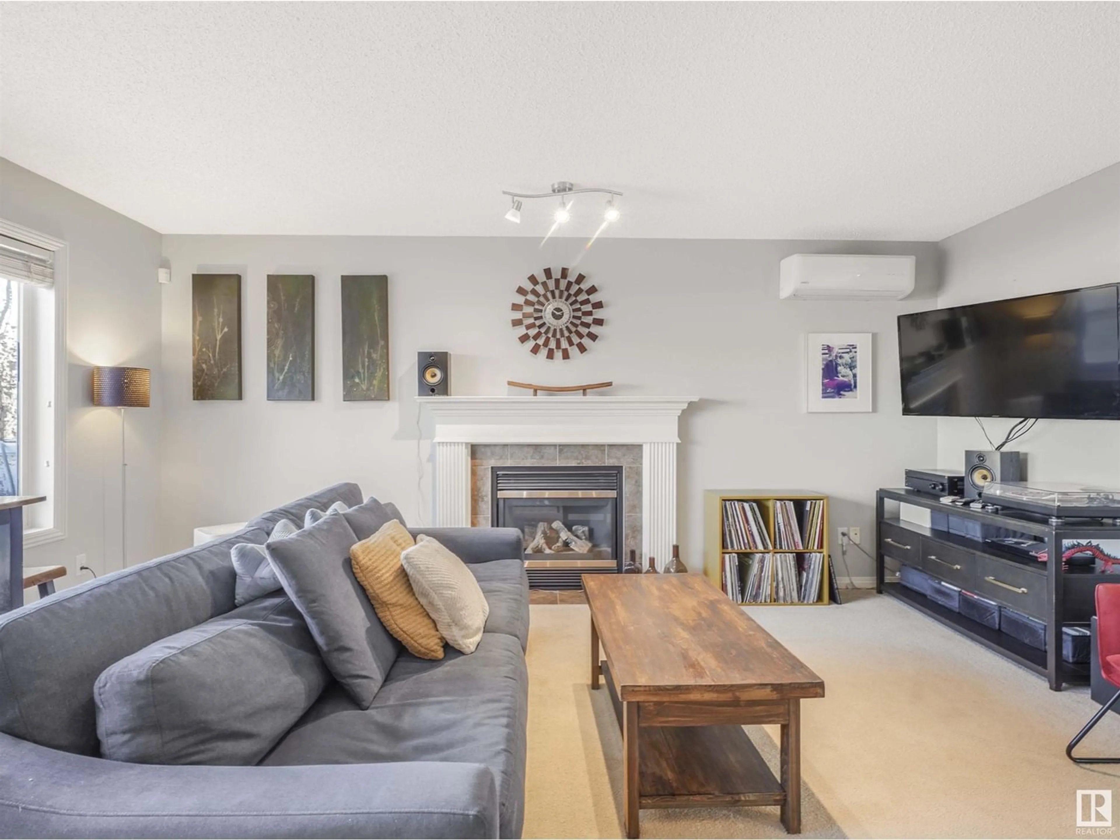1862 Robertson CR SW, Edmonton, Alberta T6W1N7
Contact us about this property
Highlights
Estimated ValueThis is the price Wahi expects this property to sell for.
The calculation is powered by our Instant Home Value Estimate, which uses current market and property price trends to estimate your home’s value with a 90% accuracy rate.Not available
Price/Sqft$246/sqft
Est. Mortgage$2,356/mo
Tax Amount ()-
Days On Market353 days
Description
BACKS ONTO PARK & PRICED BELOW MARKET!!! This over 2200 sq ft FULLY FINISHED 2 Storey presents: 5 Bedrooms - all w/walk-in-closets, 3 1/2 Baths w/the main floor boasting: L/R w/gas fireplace & A/C, Chef's kitchen w/5 burner gas stove, stainless steel appliances, garburator, prep counter, full size pantry & lots of cabinets, dining area & it all looks out onto the maintenance free deck & Park. Plus a large front foyer, Dbl entry closet, laundry room, 1/2 bath & den/office w/French Doors. The Upper level has a large Bonus Room, 2 additional Bdrms, 4 pc bath plus the O/S Primary Bdrm has a spacious 4 pc ensuite, walk-in-closet, A/C & looks out onto the Park. The lower level was NEWLY DEVELOPED in 2021 w/a family room, 2 OS/Bdrms & a 4Pc bath, O/S windows & window wells. Also included is the Life Breath Heat Recovery ventilator system, In-floor hydronic water efficient Heating sys, auto air vents, alarm, O/S 22x20 Drywall & Insulated Dbl Garage, maintenance free front yard & underground sprinklers. 10+ Home (id:39198)
Property Details
Interior
Features
Upper Level Floor
Bonus Room
4.39 m x 4.63 mPrimary Bedroom
4.95 m x 4.28 mBedroom 2
3.12 m x 3.42 mBedroom 3
3.52 m x 3.18 mExterior
Parking
Garage spaces 4
Garage type Attached Garage
Other parking spaces 0
Total parking spaces 4




