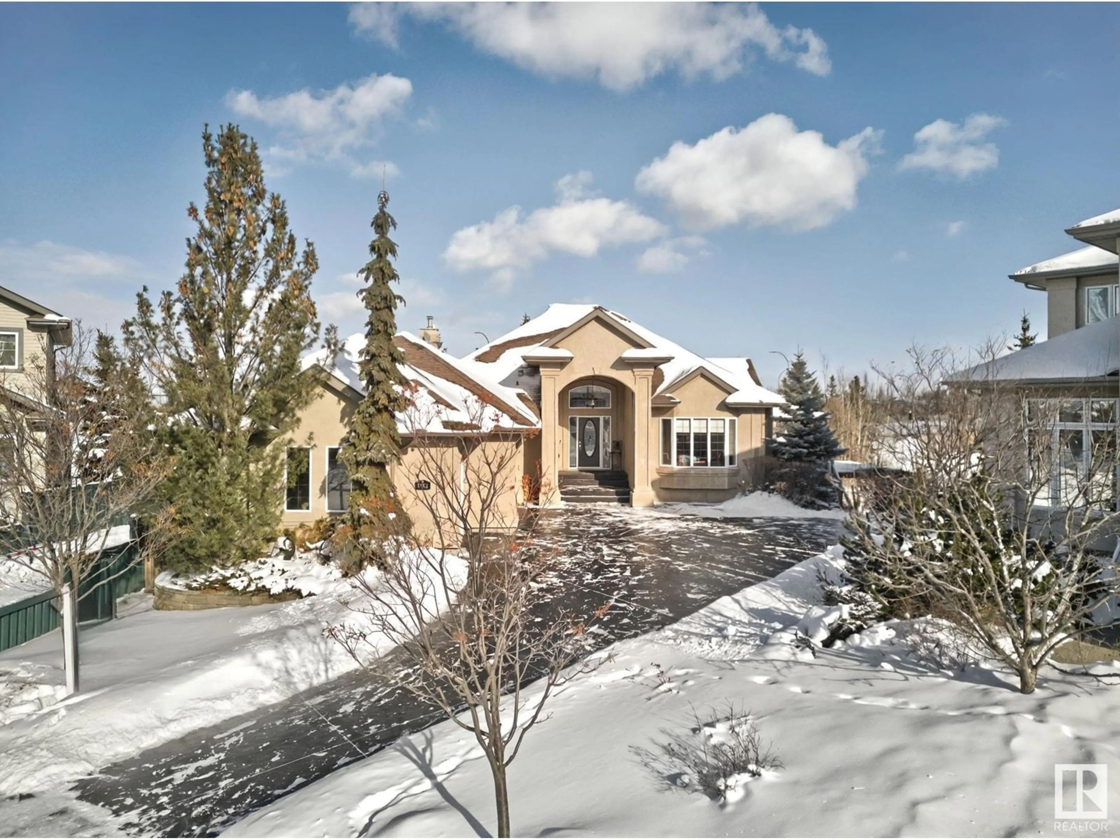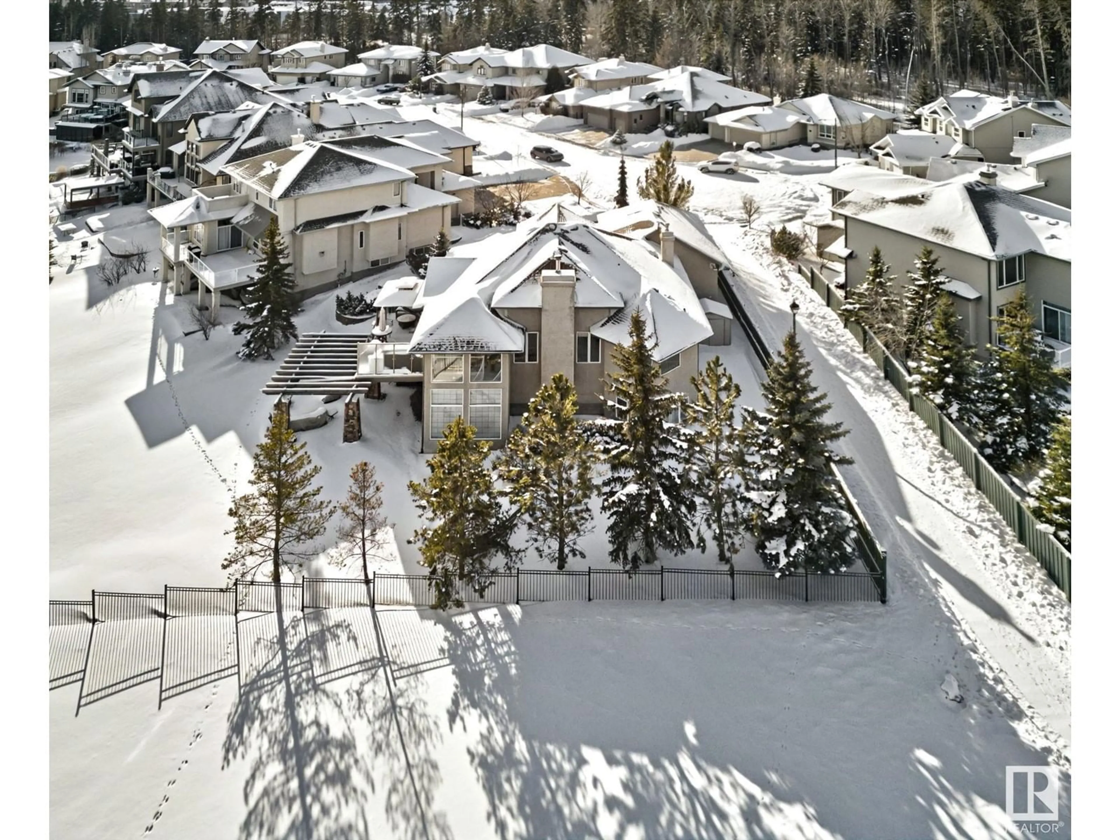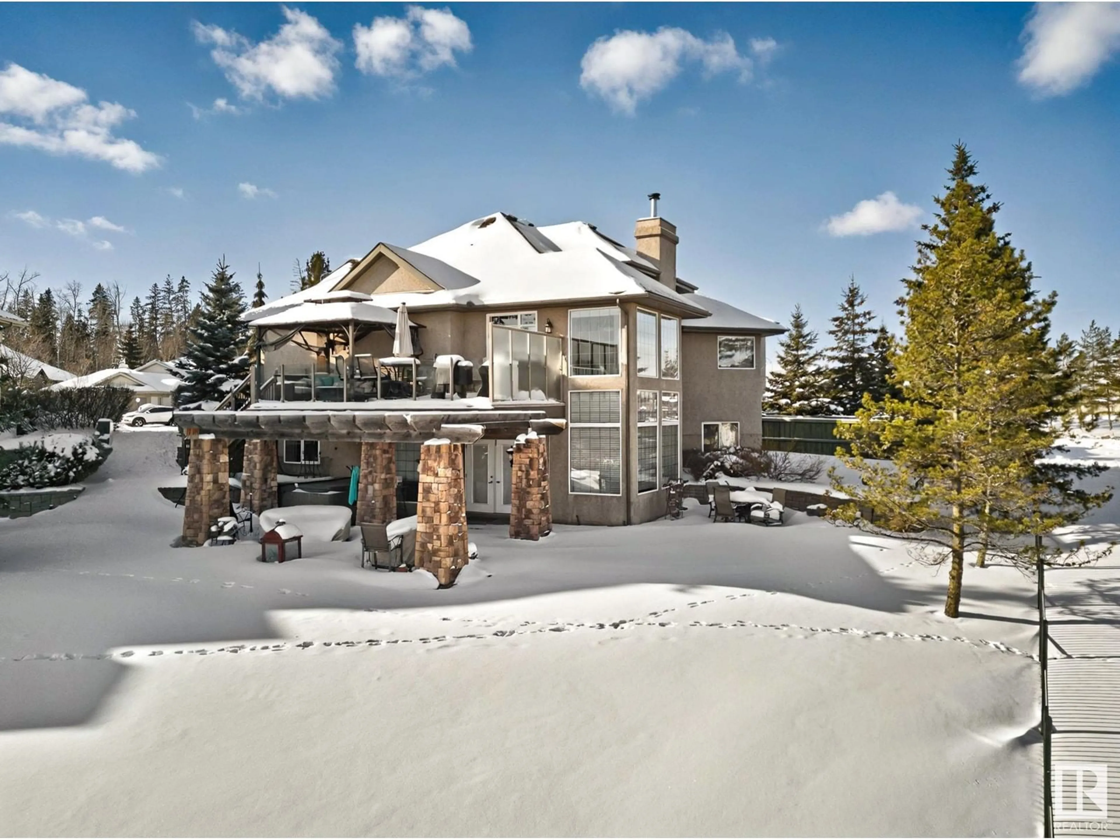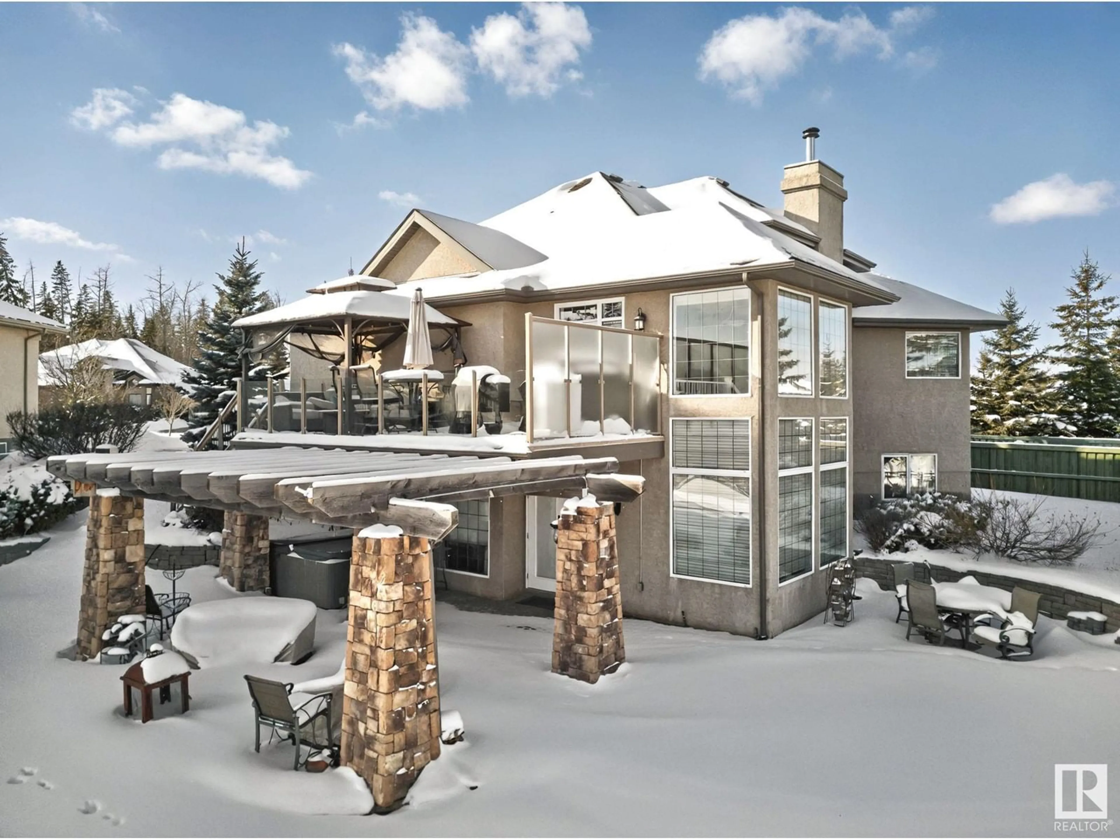1731 RUTHERFORD PT SW, Edmonton, Alberta T6W1J6
Contact us about this property
Highlights
Estimated ValueThis is the price Wahi expects this property to sell for.
The calculation is powered by our Instant Home Value Estimate, which uses current market and property price trends to estimate your home’s value with a 90% accuracy rate.Not available
Price/Sqft$681/sqft
Est. Mortgage$4,715/mo
Tax Amount ()-
Days On Market11 days
Description
Unique walkout bungalow situated on a lush 12,000+ sq. ft. pie lot, backs onto the pond & fountain. Over 3167 sf of total finished space 1+3 beds plus m/f office & 2.5 baths. Soaring 10-foot ceilings thru out the main level,& 14-foot ceilings in the great room creates a striking sense of space. Dark hardwood floors & custom cabinetry add warmth, while a stunning stone fireplace is a focal point.The chef’s kitchen features high-end appliances, Sub-Zero fridge, gas range, wine fridge & warming oven.The owner’s suite is a true retreat with a new upgraded luxurious ensuite & a gorgeous claw foot tub. The walkout basement is designed for comfort. 9-foot ceilings, lg windows, an inviting family room & cozy corner fireplace. The walk-out level includes a den, three spacious bedrooms & a well-appointed 4 piece bath.Unwind in the hot tub, relax on the new deck, or enjoy just the right amount of sun. Many recent upgrades, a triple attached garage, this home offers luxury, comfort & style. Curb appeal 10+. (id:39198)
Property Details
Interior
Features
Lower level Floor
Bedroom 2
3.96 m x 4.64 mBedroom 3
2.88 m x 3.63 mBedroom 4
3.75 m x 3.52 mRecreation room
4.98 m x 9.03 mExterior
Parking
Garage spaces 6
Garage type -
Other parking spaces 0
Total parking spaces 6
Property History
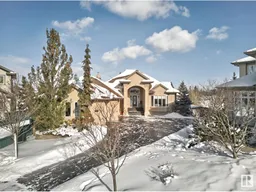 75
75
