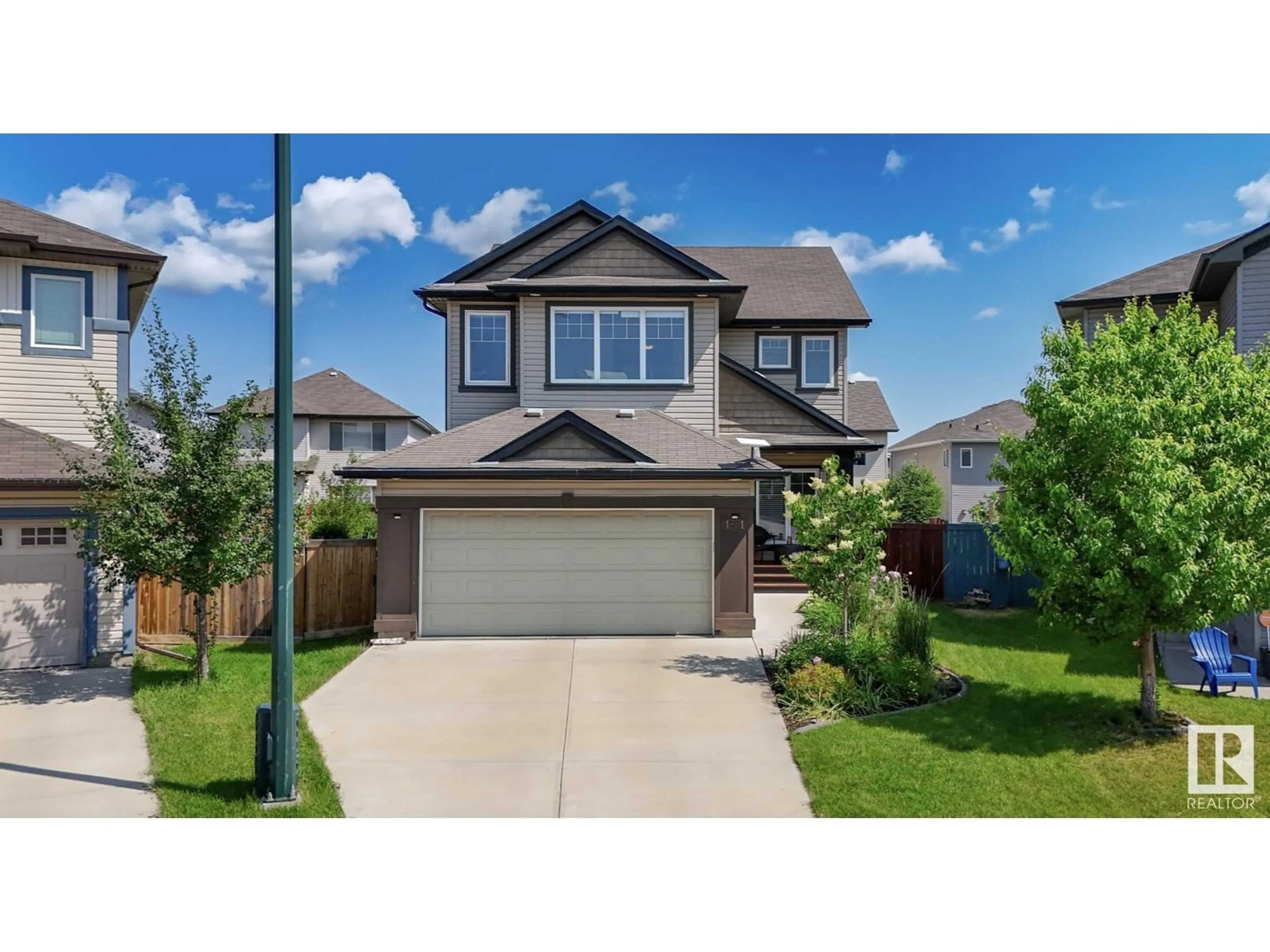1661 Rutherford Road SW, Edmonton, Alberta T6W2E5
Contact us about this property
Highlights
Estimated ValueThis is the price Wahi expects this property to sell for.
The calculation is powered by our Instant Home Value Estimate, which uses current market and property price trends to estimate your home’s value with a 90% accuracy rate.Not available
Price/Sqft$288/sqft
Days On Market19 days
Est. Mortgage$2,912/mth
Tax Amount ()-
Description
This spacious abode, nestled on a sprawling pie-shaped lot, exudes comfort and elegance from the moment you step inside. The open-concept layout seamlessly connects the gourmet kitchen, adorned with chestnut finishes and stunning coffered ceilings, to the inviting living and dining areas, perfect for both everyday living and entertaining. Upstairs, discover three generous bedrooms alongside a sizable family room, while the palatial master suite boasts a luxurious 5-piece ensuite and a walk-in closet. Situated on a private cul-de-sac, this home offers tranquillity and privacy. Outside, the expansive backyard beckons with a covered deck beneath a picturesque pergola, ideal for al fresco dining or relaxing in the sun. Complete with central air conditioning, three bathrooms, and custom touches throughout, this 2300+ square foot sanctuary epitomizes modern luxury and comfort. Don't miss your chance to call this custom finished masterpiece your own! (id:39198)
Property Details
Interior
Features
Main level Floor
Living room
4.4 m x 5.9 mDining room
3.6 m x 3.2 mKitchen
3.6 m x 4.3 mDen
3.6 m x 3.6 mProperty History
 55
55

