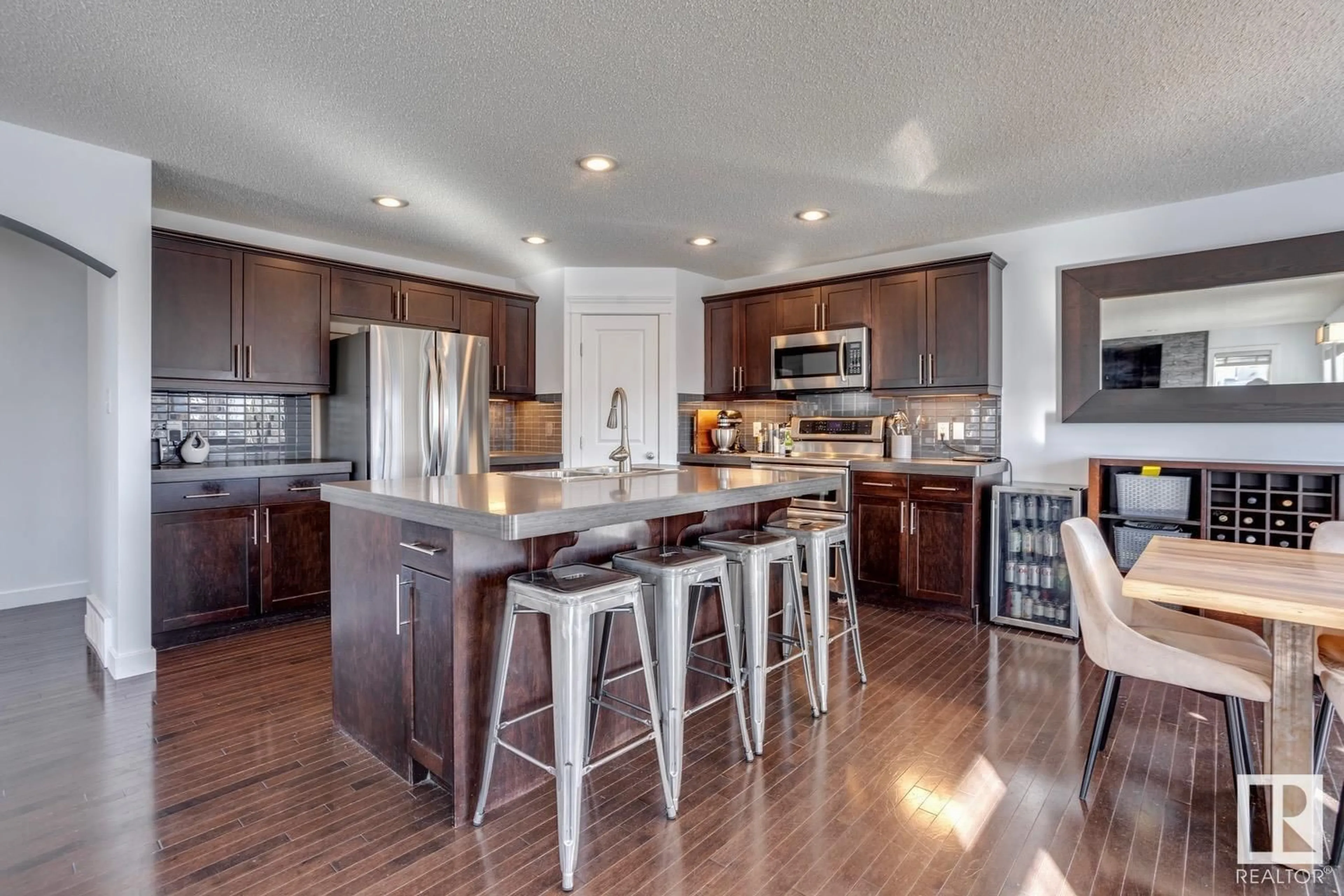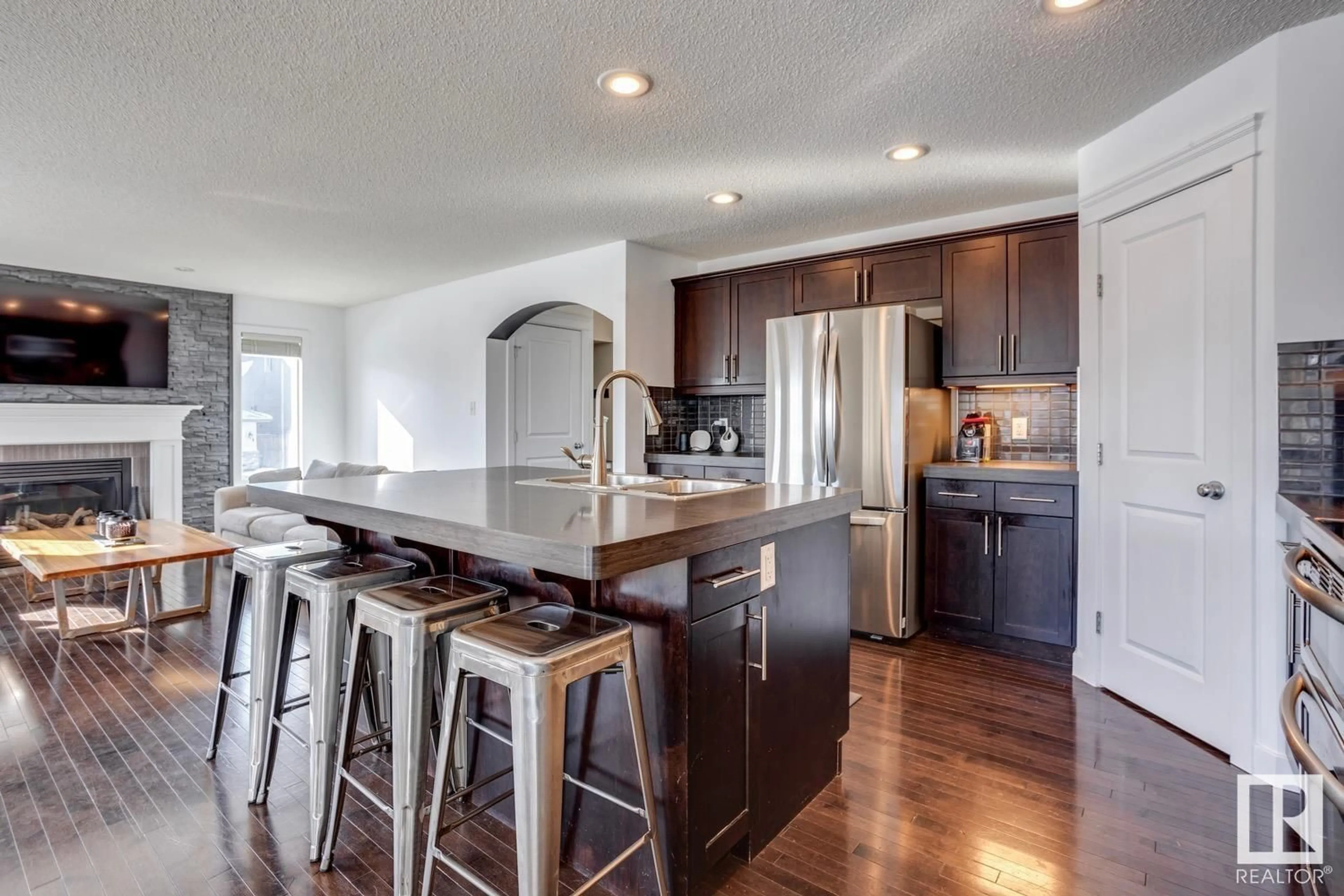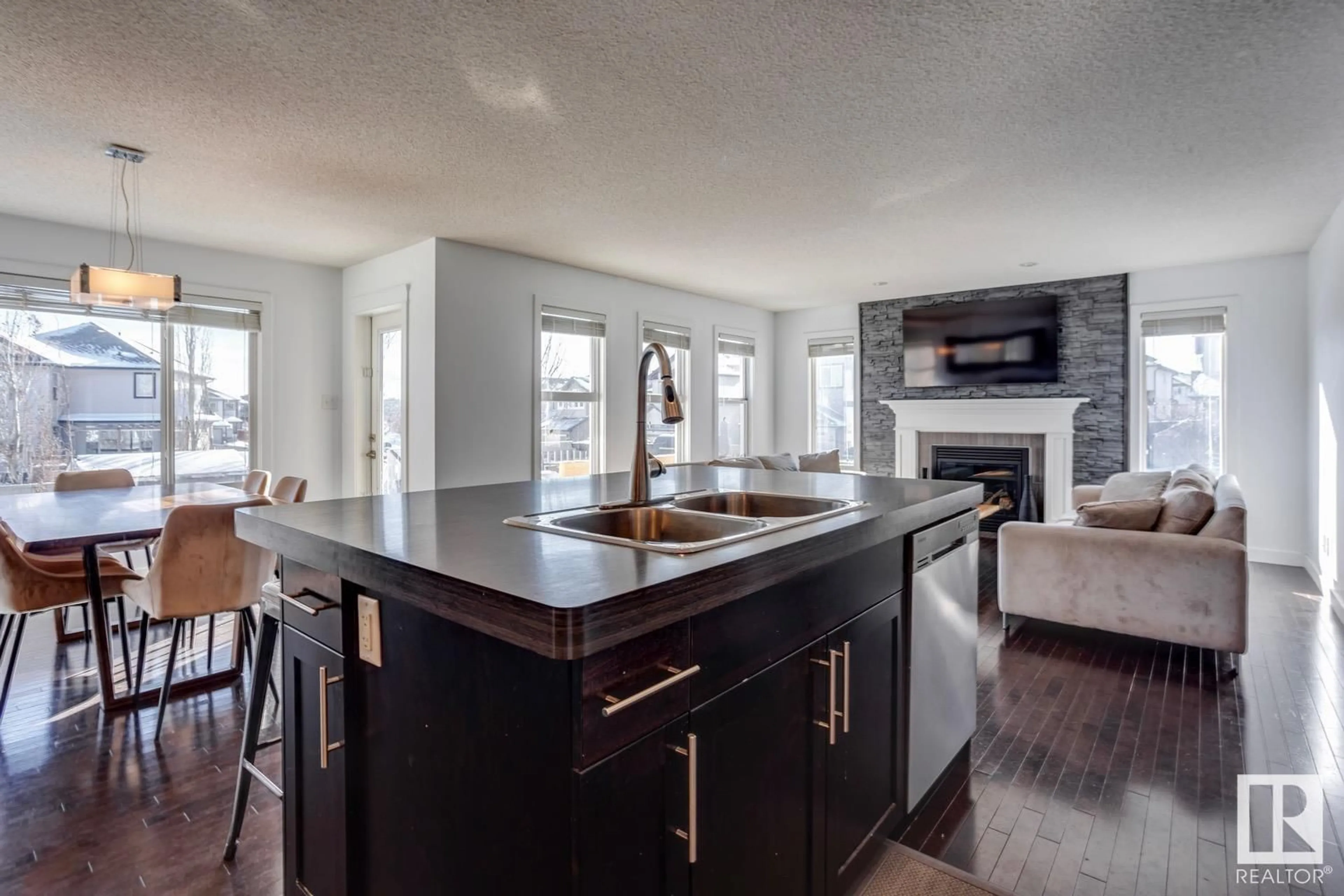1523 118 ST SW, Edmonton, Alberta T6W1M9
Contact us about this property
Highlights
Estimated ValueThis is the price Wahi expects this property to sell for.
The calculation is powered by our Instant Home Value Estimate, which uses current market and property price trends to estimate your home’s value with a 90% accuracy rate.Not available
Price/Sqft$262/sqft
Est. Mortgage$2,529/mo
Tax Amount ()-
Days On Market292 days
Description
Exceptional family home available in sought after Rutherford! Located in a quiet cul-de-sac, sitting on a large corner lot, and backing a WALKING PATH, this gorgeous 2241 sqft, 2-storey has been lovingly cared for by the original owners. The main floor welcomes you with a very open floor plan, hardwood throughout, gorgeous kitchen w/s.s. appliances, comfortable living area w/beautiful gas fireplace, large mudroom and laundry area. Upstairs you will find the large primary suite w/double doors, large walk-in closet, and spacious 5-pc ensuite. The upper level also offers 2 additional bedrooms, built-in desk/den area, huge bonus space w/vaulted ceilings, and 4-pc bath. The lower level features 2 bedrooms, rec area, 4-pc bath, and plenty of storage. Outside is the fully fenced and landscaped yard complete w/two-tiered deck and firepit area....perfect for entertaining. Close to great schools, shopping, and all other amenities, this is the perfect home for the growing family! (id:39198)
Property Details
Interior
Features
Lower level Floor
Family room
4.03 m x 4.11 mBedroom 4
3.2 m x 3.12 mBedroom 5
3.21 m x 3.15 m



