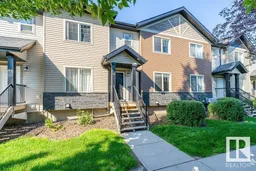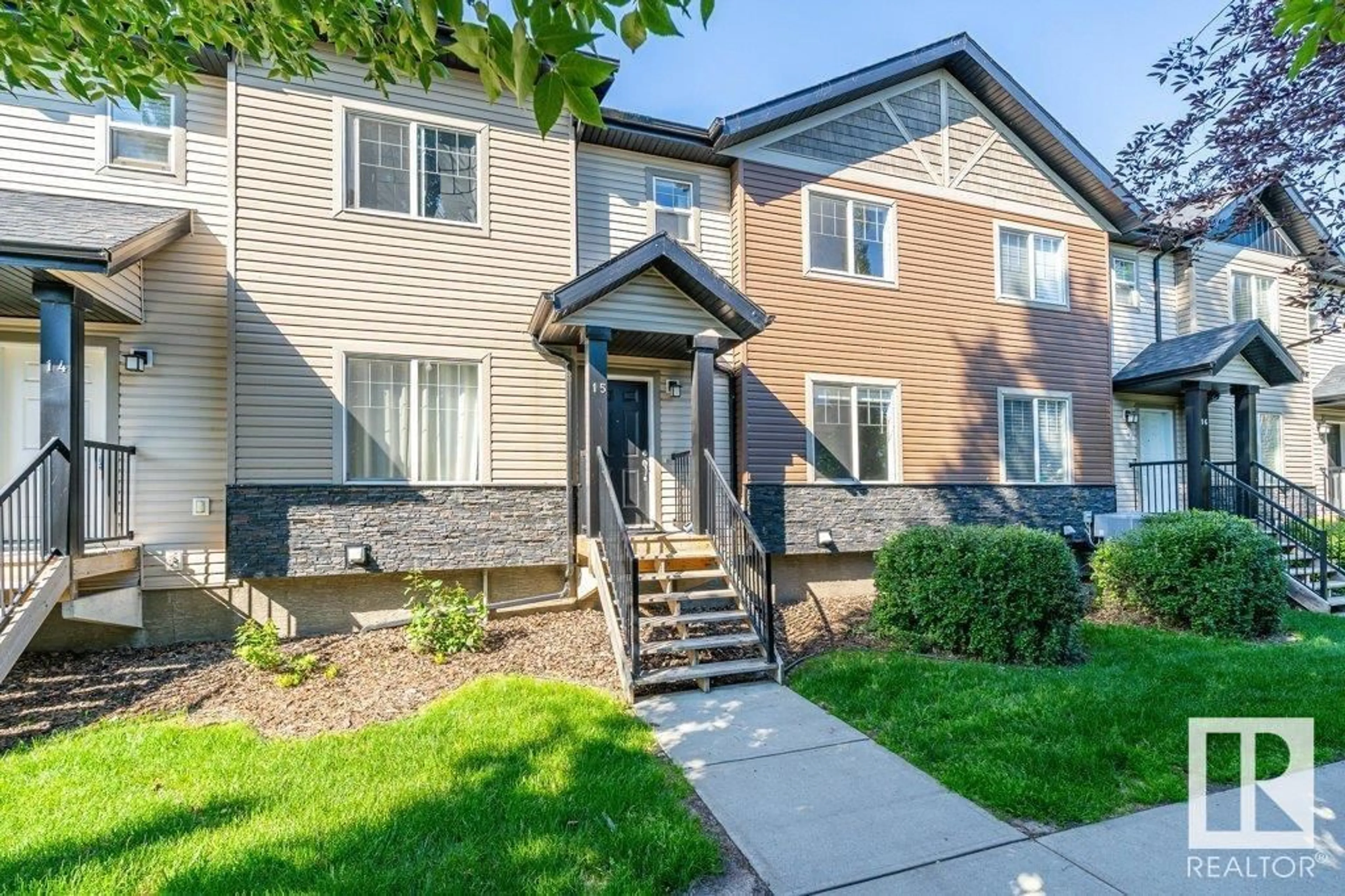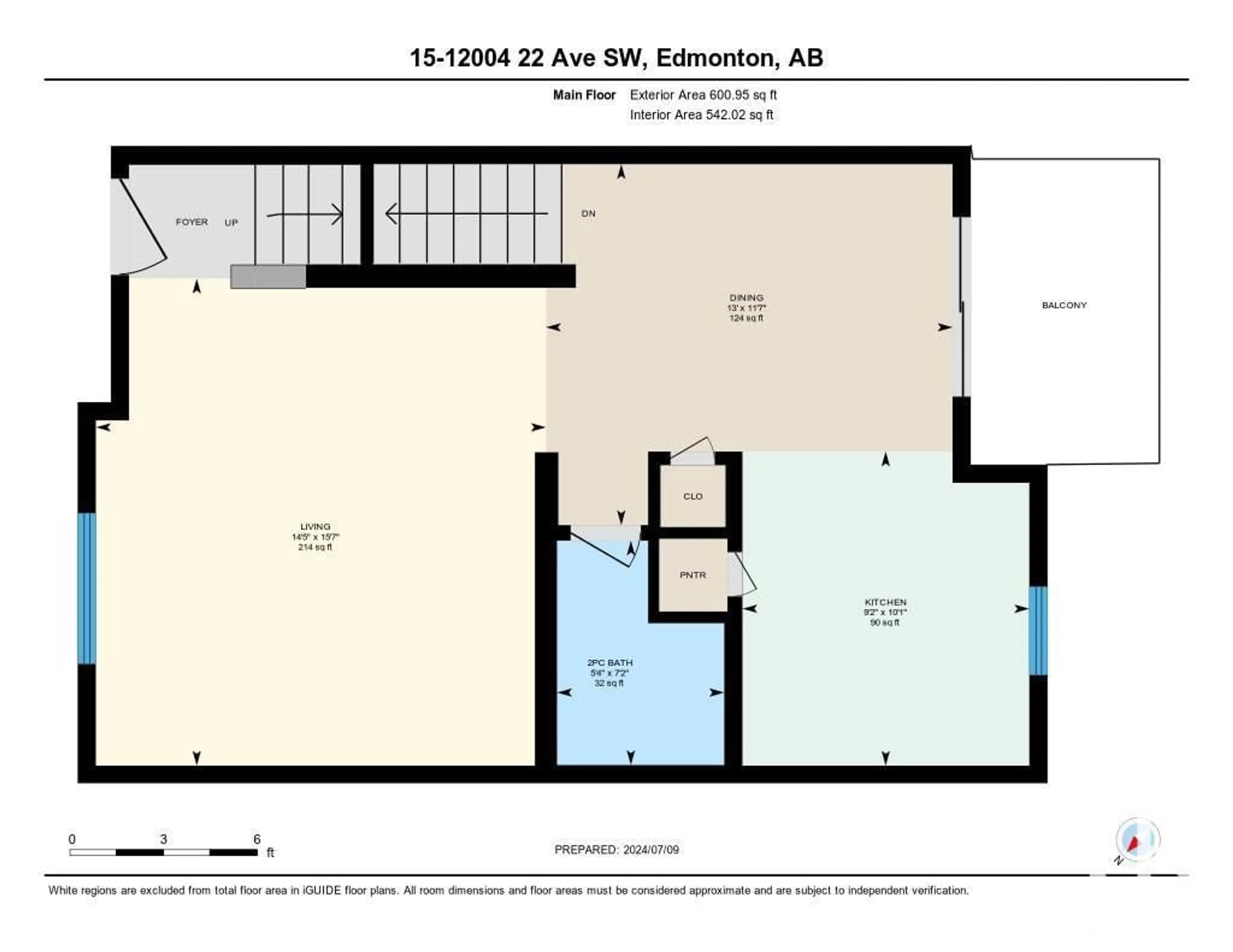#15 12004 22 AV SW, Edmonton, Alberta T6W0T1
Contact us about this property
Highlights
Estimated ValueThis is the price Wahi expects this property to sell for.
The calculation is powered by our Instant Home Value Estimate, which uses current market and property price trends to estimate your home’s value with a 90% accuracy rate.Not available
Price/Sqft$227/sqft
Days On Market17 days
Est. Mortgage$1,241/mth
Maintenance fees$335/mth
Tax Amount ()-
Description
Sweet home with 3 Bedroom and 2.5 Bathroom townhouse in Rutherford Park! Nestled in a vibrant community, the stylish 2-storey home offers a warm sunlit living area with a sizeable window to obtain natural light all day, an open kitchen with a pantry, a half bathroom, and the engineered Vinyl floor. The dining area overlooks the sunny back ally and is connected to a spacious balcony. Upstairs, the main bedroom boasts a gorgeous 3-piece bath ensuite, two more bedrooms and a full bathroom completing the level. The attached double garage provides a mechanical room and a laundry room on the base level. Recent upgrades to this home in 2023 include a newer electronic garage door opener, newer LED lighting, newly renovated accent wall, and new kitchen appliances. Enjoy many summer days and evenings on the balcony or, afternoons and weekends spent planting flowers or a garden in your front yard oasis. With amenities just a stone's throw away, this home owns UNBELIEVABLE value and AFFORDABLE price! It's a must-see! (id:39198)
Property Details
Interior
Features
Main level Floor
Dining room
3.52 m x 3.97 mKitchen
3.07 m x 2.8 mLiving room
4.76 m x 4.39 mCondo Details
Inclusions
Property History
 41
41

