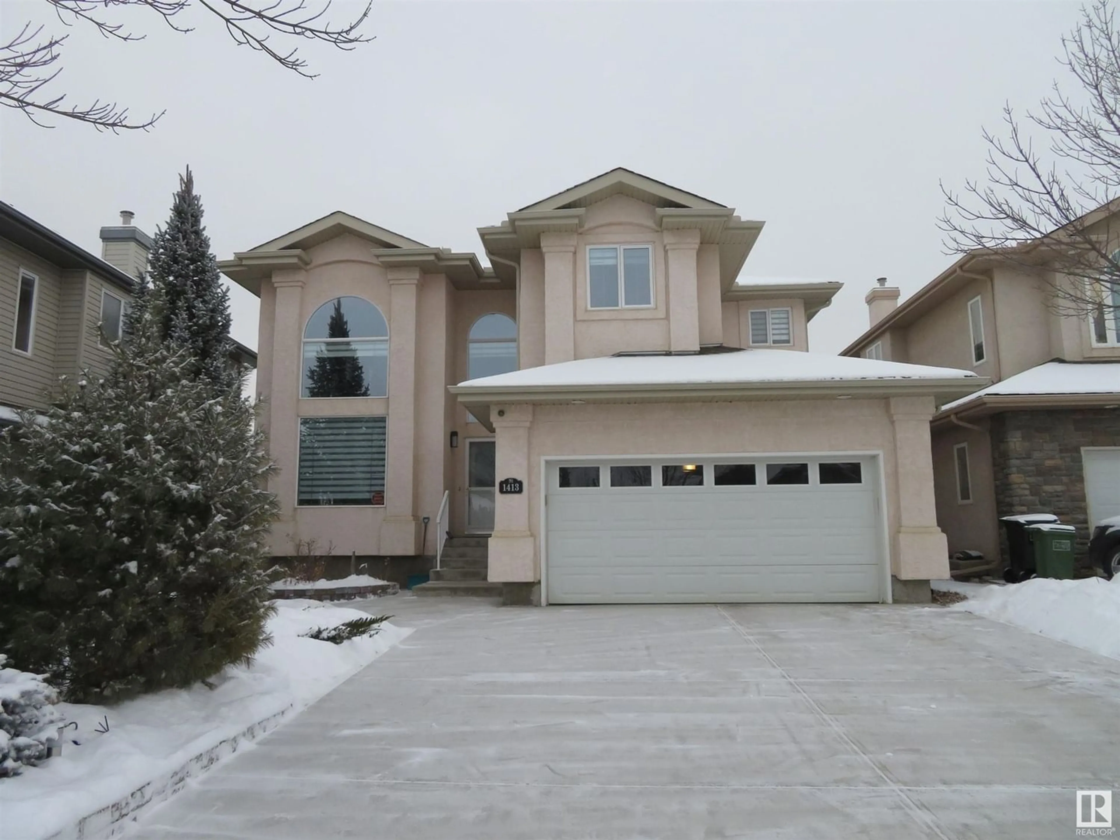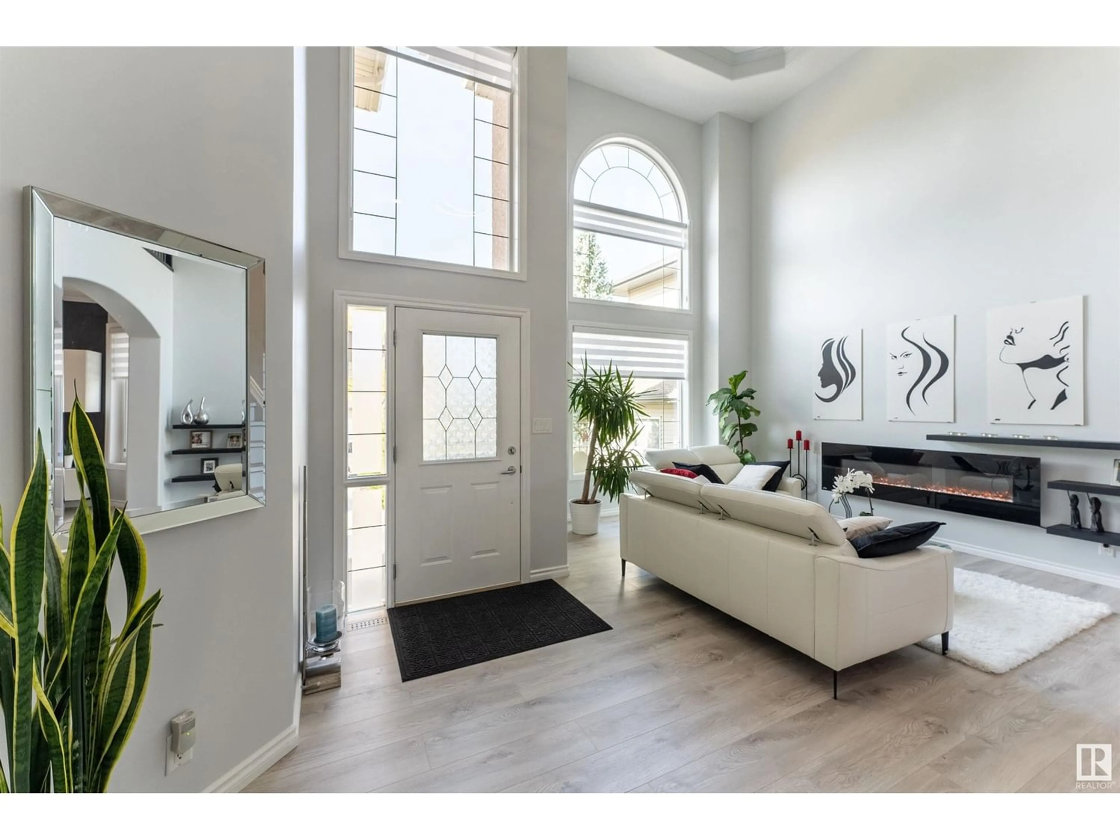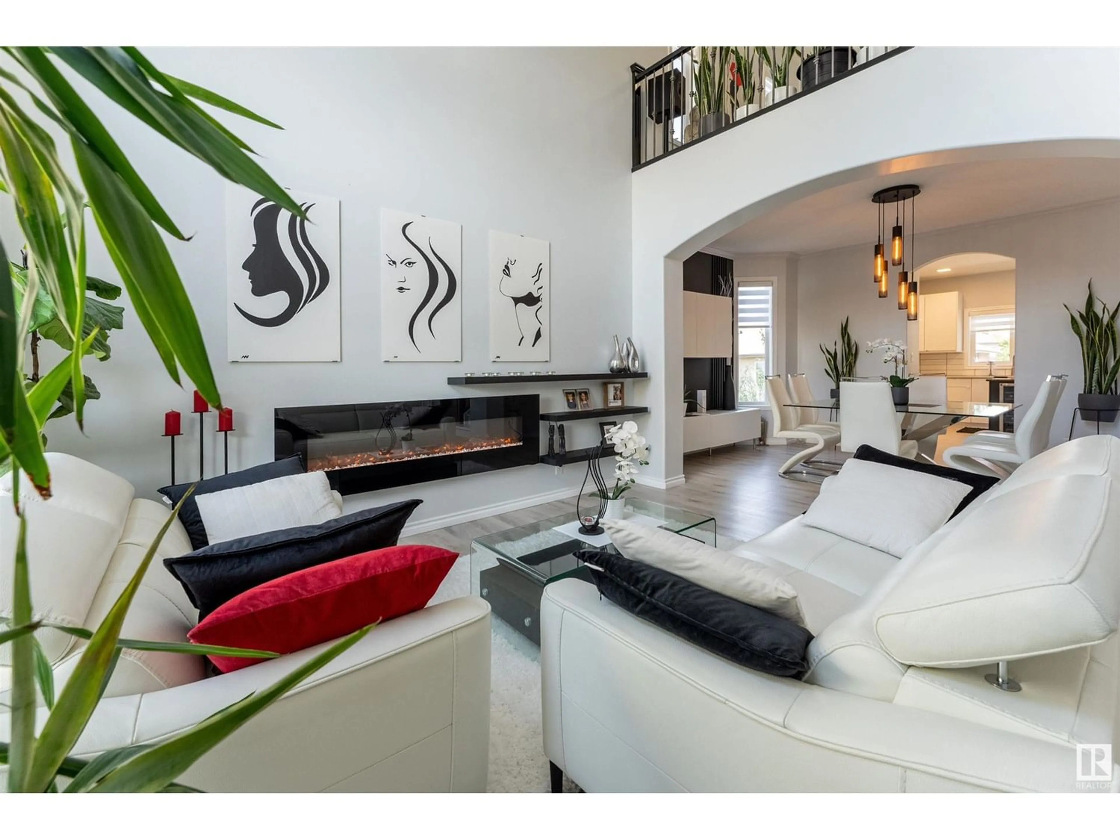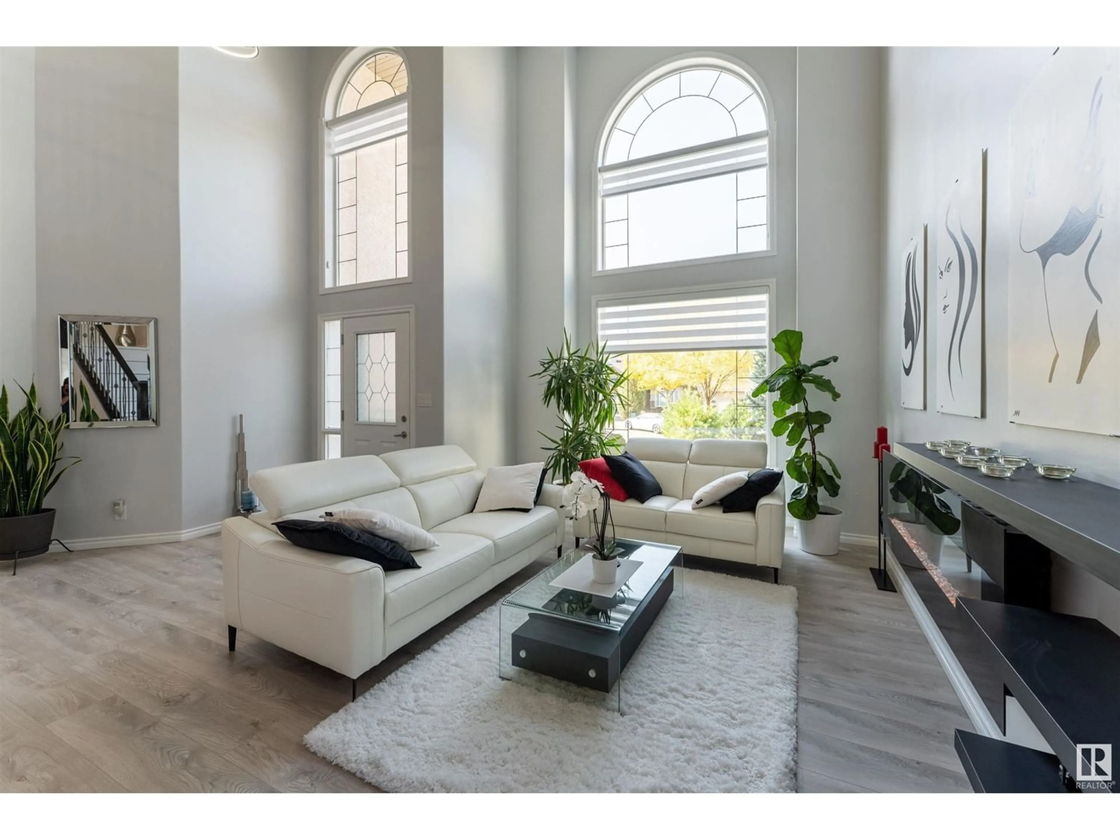1413 RUTHERFORD CO SW, Edmonton, Alberta T6W1H7
Contact us about this property
Highlights
Estimated ValueThis is the price Wahi expects this property to sell for.
The calculation is powered by our Instant Home Value Estimate, which uses current market and property price trends to estimate your home’s value with a 90% accuracy rate.Not available
Price/Sqft$289/sqft
Est. Mortgage$3,349/mo
Tax Amount ()-
Days On Market317 days
Description
ABSOLUTELY STUNNING! Extensively renovated w/fully developed WALK-OUT basement, over 3900 sq. ft. of living space home located in a quiet cul-de-sac in the community of Rutherford. The impression you get once you enter the house off the charts, high ceilings, lots of windows throughout w/natural light.4 bedrooms, 3.5 baths, formal dining & living room. Chef's kitchen is in the heart of the house w/upgraded new cabinets, SS appliances, island, pantry & ample of counter space. Large breakfast nook w/patio doors leading to a huge upper deck. Family room w/gas fireplace. Main floor laundry room. Stairway w/iron spindles leading to the upper floor. Primary w/sitting area, 5-pce en-suite & walk-in closet. 2 good-sized bedrooms & 4-pce bath. Large bonus room/loft. Walkout basement w/ huge rec. room w/gas fireplace, 4th bedroom, 4-pce bath and tons of storage/workshop rooms. Double attached garage. Beautiful landscaping at front & back. Walking distance to ravine, parks, ponds. Close to schools & all amenities. (id:39198)
Property Details
Interior
Features
Basement Floor
Bedroom 4
3.24 m x 3.65 mRecreation room
10.9 m x 5.81 mWorkshop
3.3 m x 2.52 mUtility room
4.43 m x 3.93 m



