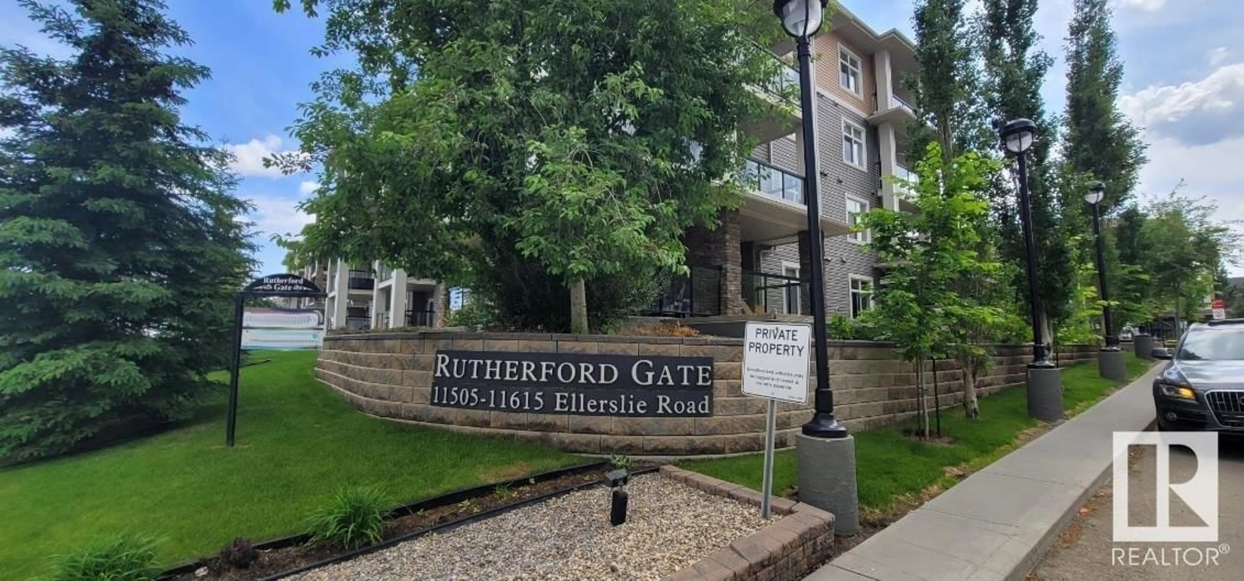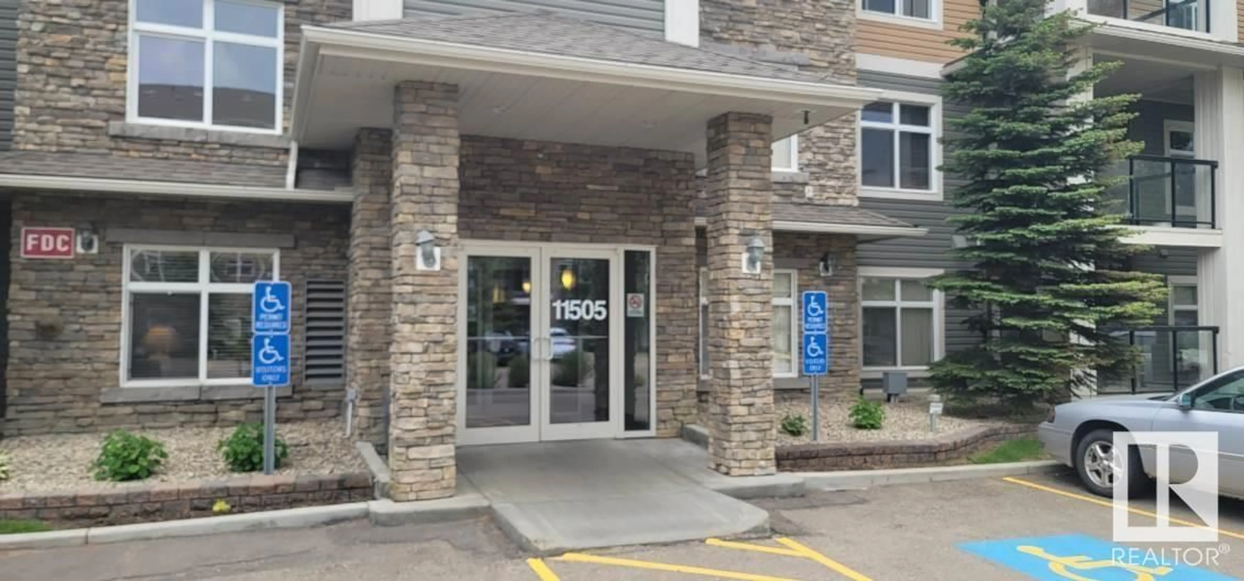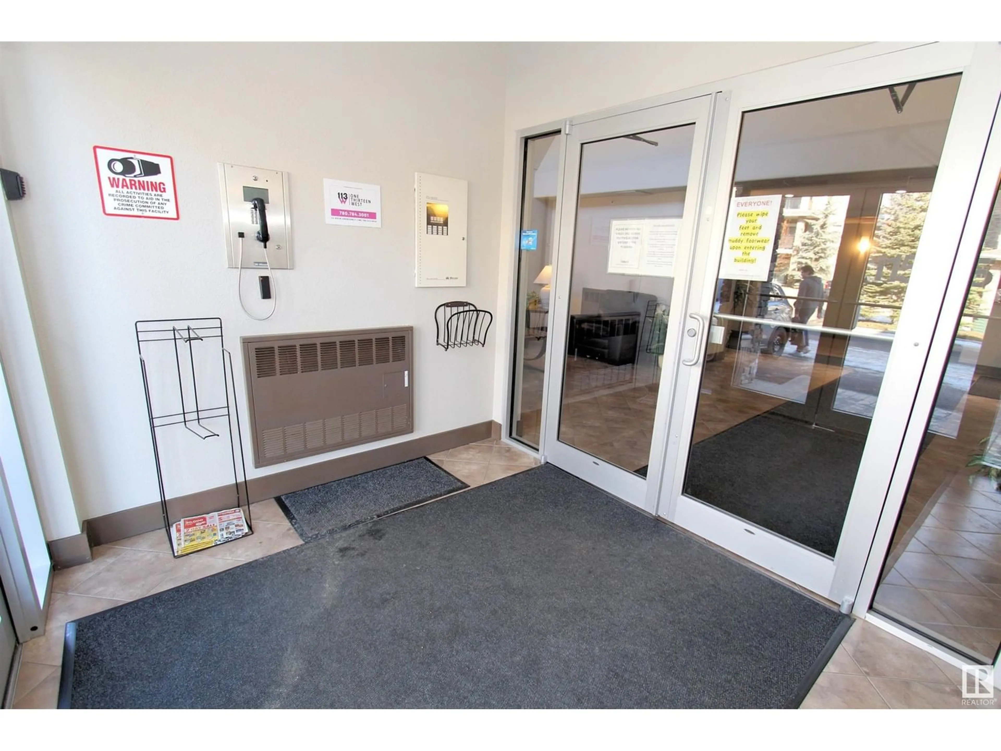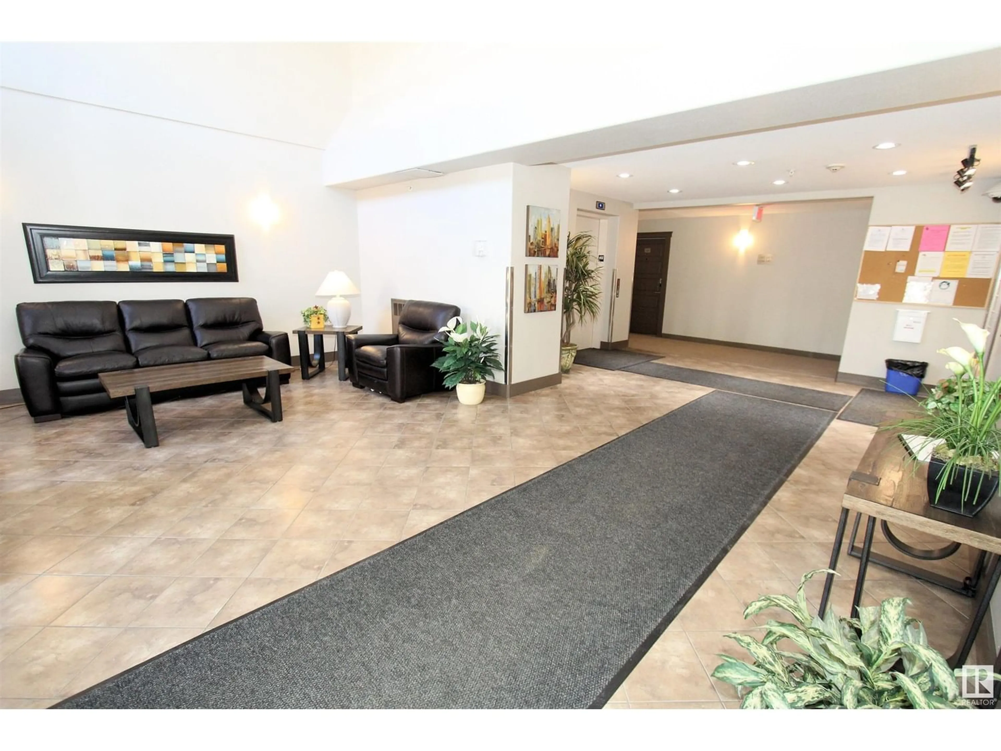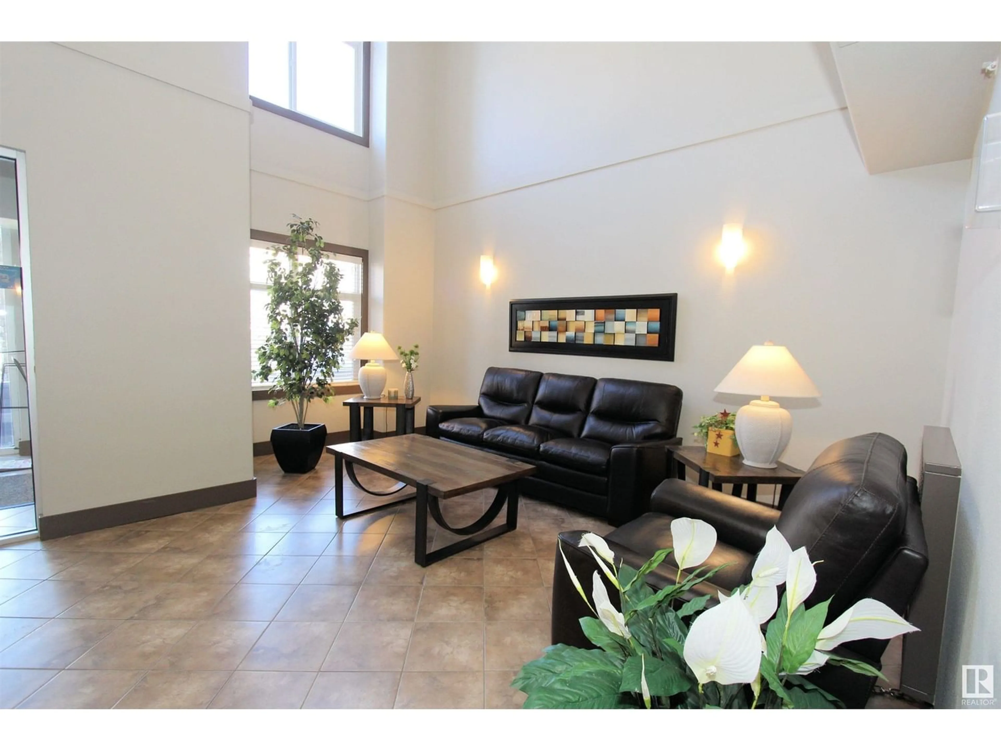#138 11505 ELLERSLIE RD SW, Edmonton, Alberta T6W2A9
Contact us about this property
Highlights
Estimated ValueThis is the price Wahi expects this property to sell for.
The calculation is powered by our Instant Home Value Estimate, which uses current market and property price trends to estimate your home’s value with a 90% accuracy rate.Not available
Price/Sqft$234/sqft
Est. Mortgage$794/mo
Maintenance fees$459/mo
Tax Amount ()-
Days On Market304 days
Description
Do not hesitate on this former show suite in Rutherford Gate! Featuring TWO bedrooms and TWO full bathrooms, with an open concept floor plan this unit feels bright and spacious. The kitchen boasts glass tile backsplash, raised eating bar with pot lights and plenty of rich espresso colored cabinetry. The kitchen overlooks the dinette area and living room with patio doors leading to an 8x10' patio with gas BBQ connection. The large, north-facing windows allow for plenty of natural light, but not the summer heat! Upgrades in this unit include light fixtures, upgraded carpet underlay, window coverings, mirrored doors and an alarm system. This unit comes with one underground, heated parking stall with secured storage cage. Guests can visit with quick access as this unit is directly in front of the visitor stalls! Enjoy the well managed complex with gym and large foyer. Located with easy access to schools, main transportation routes and shopping. Don't be late and check out Rutherford Gate! (id:39198)
Property Details
Interior
Features
Main level Floor
Living room
3.55 m x 3.16 mDining room
1.87 m x 3.08 mKitchen
2.6 m x 2.33 mPrimary Bedroom
3.04 m x 3.66 mExterior
Parking
Garage spaces 1
Garage type -
Other parking spaces 0
Total parking spaces 1
Condo Details
Amenities
Ceiling - 9ft, Vinyl Windows
Inclusions

