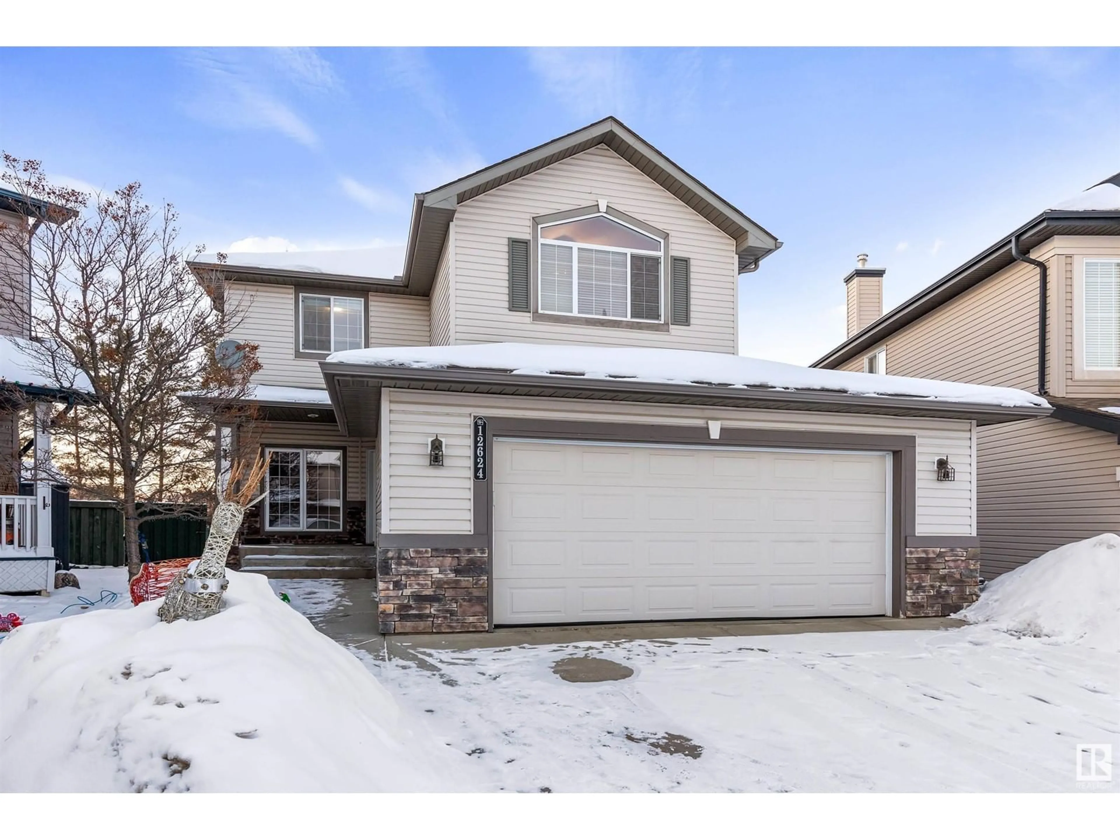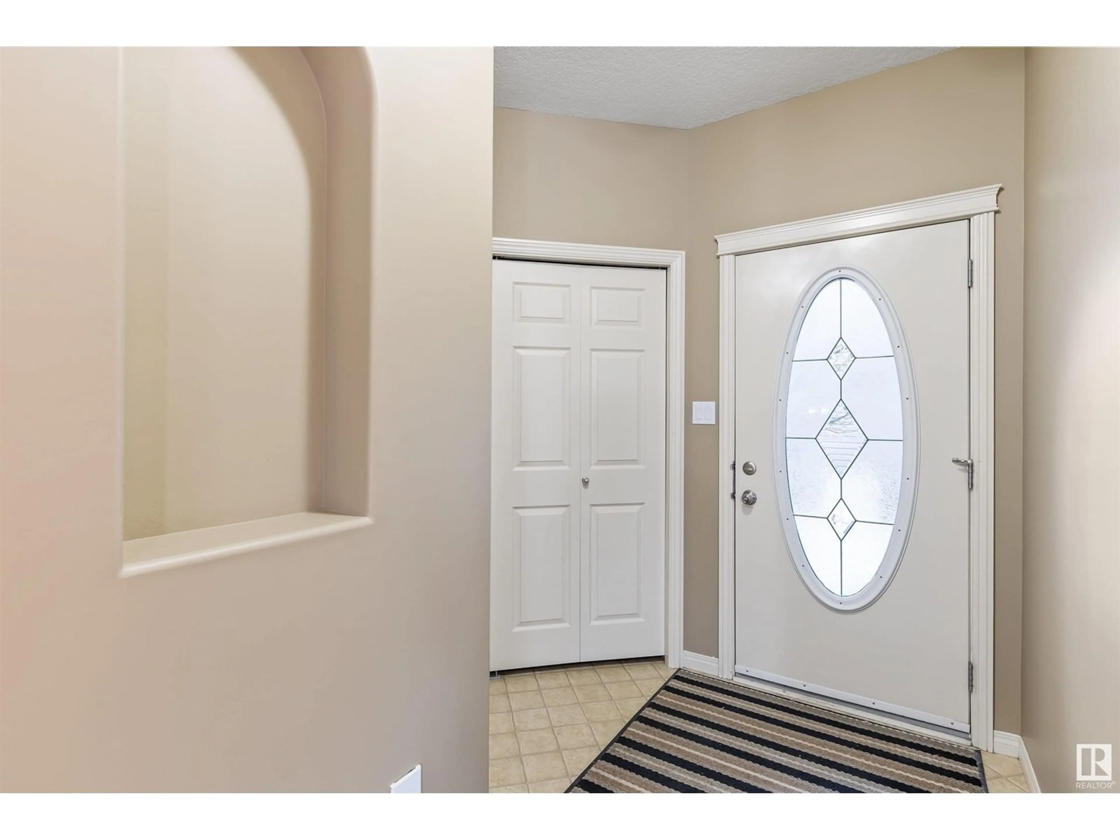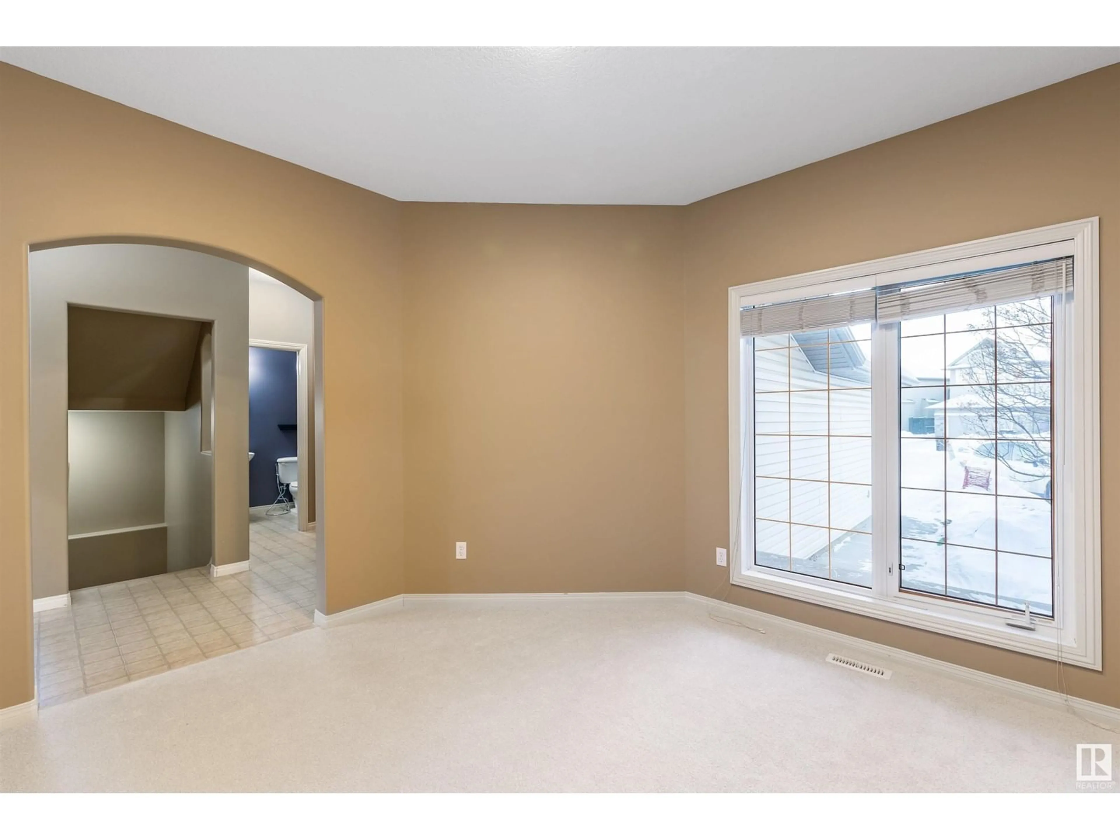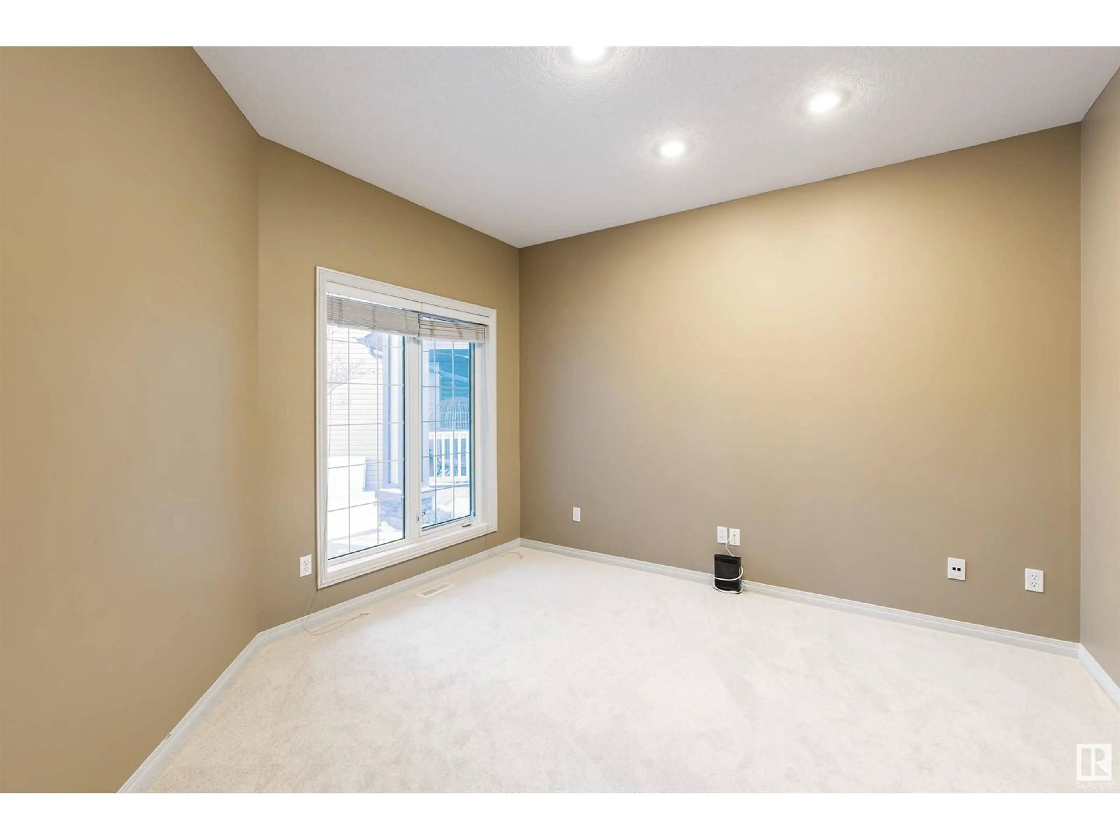12624 16 AV SW, Edmonton, Alberta T6W1R6
Contact us about this property
Highlights
Estimated ValueThis is the price Wahi expects this property to sell for.
The calculation is powered by our Instant Home Value Estimate, which uses current market and property price trends to estimate your home’s value with a 90% accuracy rate.Not available
Price/Sqft$260/sqft
Est. Mortgage$2,684/mo
Tax Amount ()-
Days On Market3 days
Description
EXCEPTIONAL VALUE! Located in one of the most vibrant family communities in Edmonton, this almost 2400+ sq.ft. 4 Bed, 3 1/2 Bath house in RUTHERFORD is an INCREDIBLE family home. Highlights include a well laid out and bright floor plan with a large main floor den/flex space, upgraded custom cabinets, cozy gas fireplace with custom built-ins BRAND NEW CARPETS, newer furnace & hot water tank (2021), LEAF PROOF GUTTER SYSTEM and a fully finished basement featuring a large family room, 4th bedroom, 3pce bathroom & storage. Complete with a double attached garage, 2nd floor laundry, bonus room, garage heater, entertainers’ deck and a beautifully landscaped pie shaped yard with mature trees & an underground sprinkler system. Easy access to Anthony Henday and future LRT with park & ride, shopping & schools including DR ANNE ANDERSON HIGH SCHOOL & COMMUNITY CENTRE. WE INVITE YOU TO MAKE YOUR MOVE. (id:39198)
Property Details
Interior
Features
Basement Floor
Family room
4.88 m x 5.68 mBedroom 4
4.17 m x 5.23 mProperty History
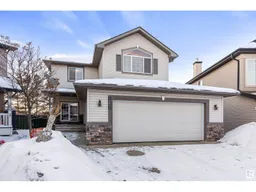 52
52
