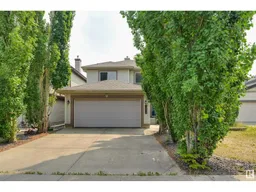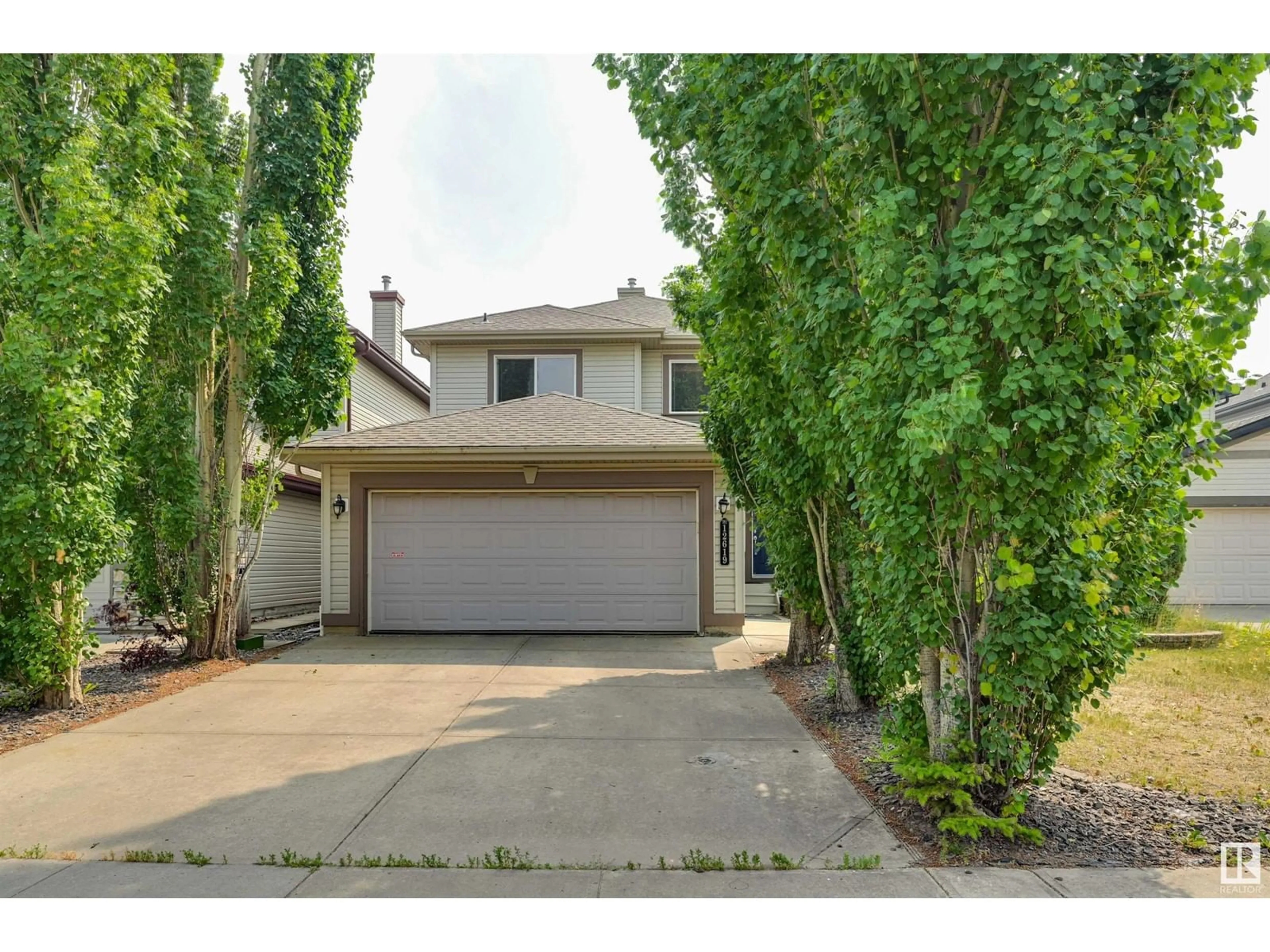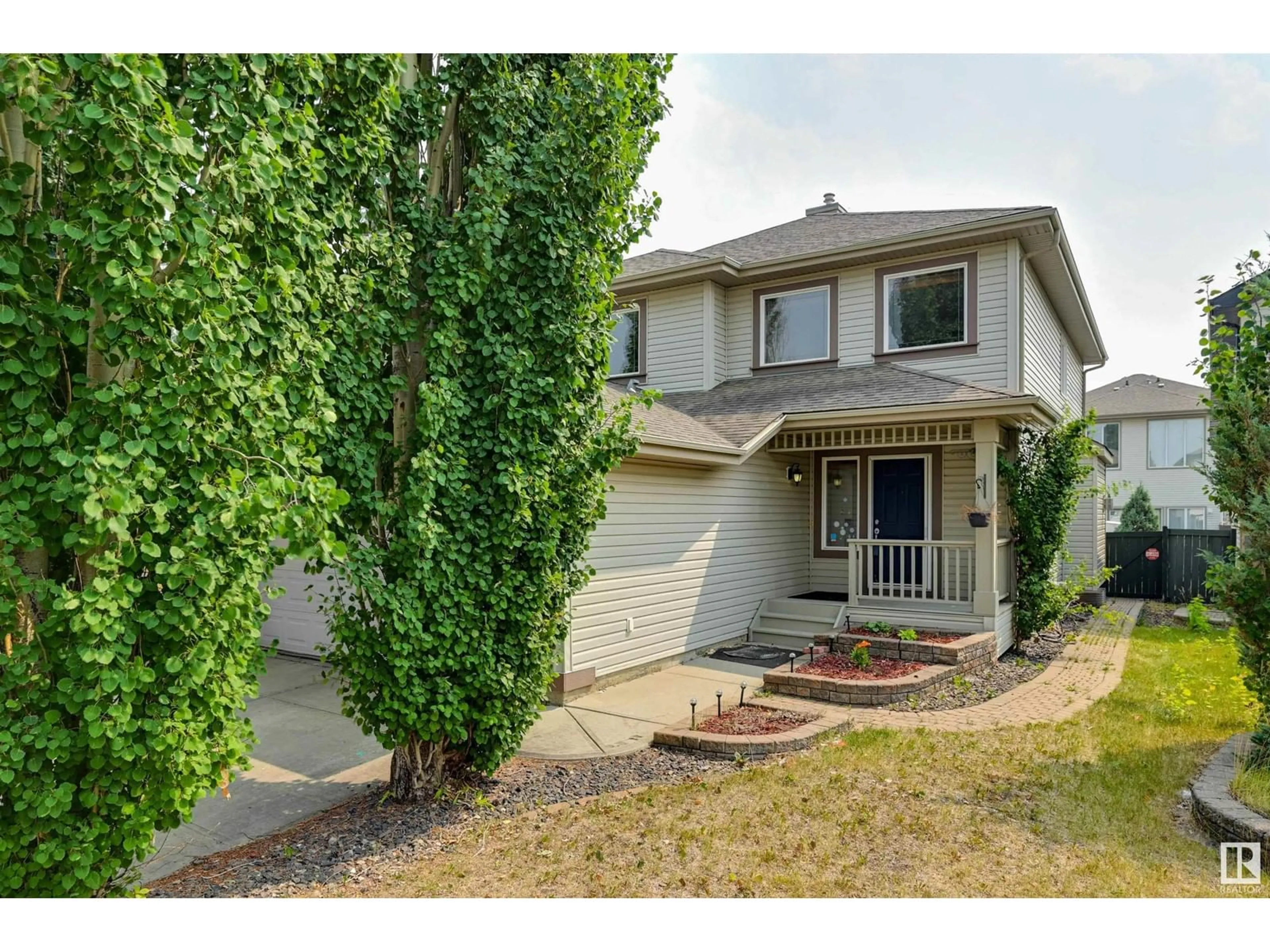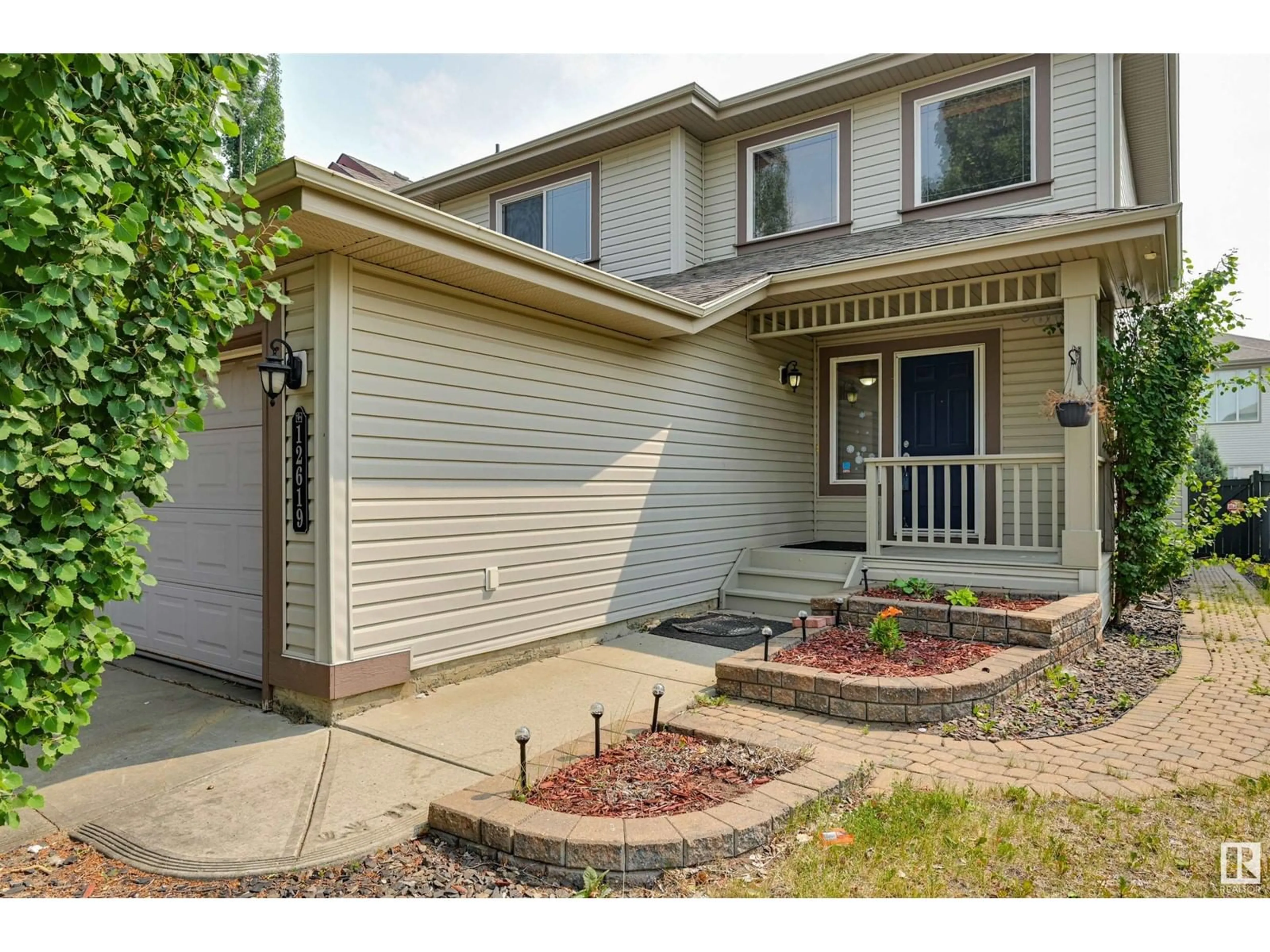12619 17 AV SW, Edmonton, Alberta T6W1R8
Contact us about this property
Highlights
Estimated ValueThis is the price Wahi expects this property to sell for.
The calculation is powered by our Instant Home Value Estimate, which uses current market and property price trends to estimate your home’s value with a 90% accuracy rate.Not available
Price/Sqft$271/sqft
Days On Market8 days
Est. Mortgage$2,576/mth
Tax Amount ()-
Description
You'll be delighted with this 4 bedroom 2200+ sq.ft. 2-storey home in the heart of Rutherford. The main floor welcomes you with a vaulted foyer, spacious kitchen with plenty of storage, counter space and breakfast bar, a bright eating nook area, formal dining, great room, custom wall unit, gas F/P and a 2pc bath. Upstairs is a great area to unwind with a spacious bonus room, 2 large secondary bedrooms and 4-pc bath. The Primary bedroom features a walk in closet, 4-pc en suite with two sinks and a 5' walk in shower. The basement is fully developed and perfect for a soire or for extended family with a with a large bar (easily convertible to full kitchenette), gas fireplace, laminate floors and the 4th bedroom. The yard is fully landscaped offering a deck, paved patio/walks and shed for extra storage. The finished double attached garage will be welcomed during winter months. Awesome location close to schools, traffic corridors and shopping. Truly a home to grow into and one you will likely not grow out of. (id:39198)
Upcoming Open House
Property Details
Interior
Features
Basement Floor
Family room
6.58 m x 4.27 mBedroom 4
4.07 m x 3.81 mExterior
Parking
Garage spaces 4
Garage type Attached Garage
Other parking spaces 0
Total parking spaces 4
Property History
 61
61


