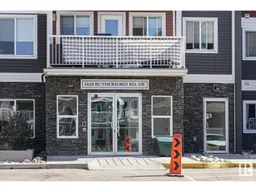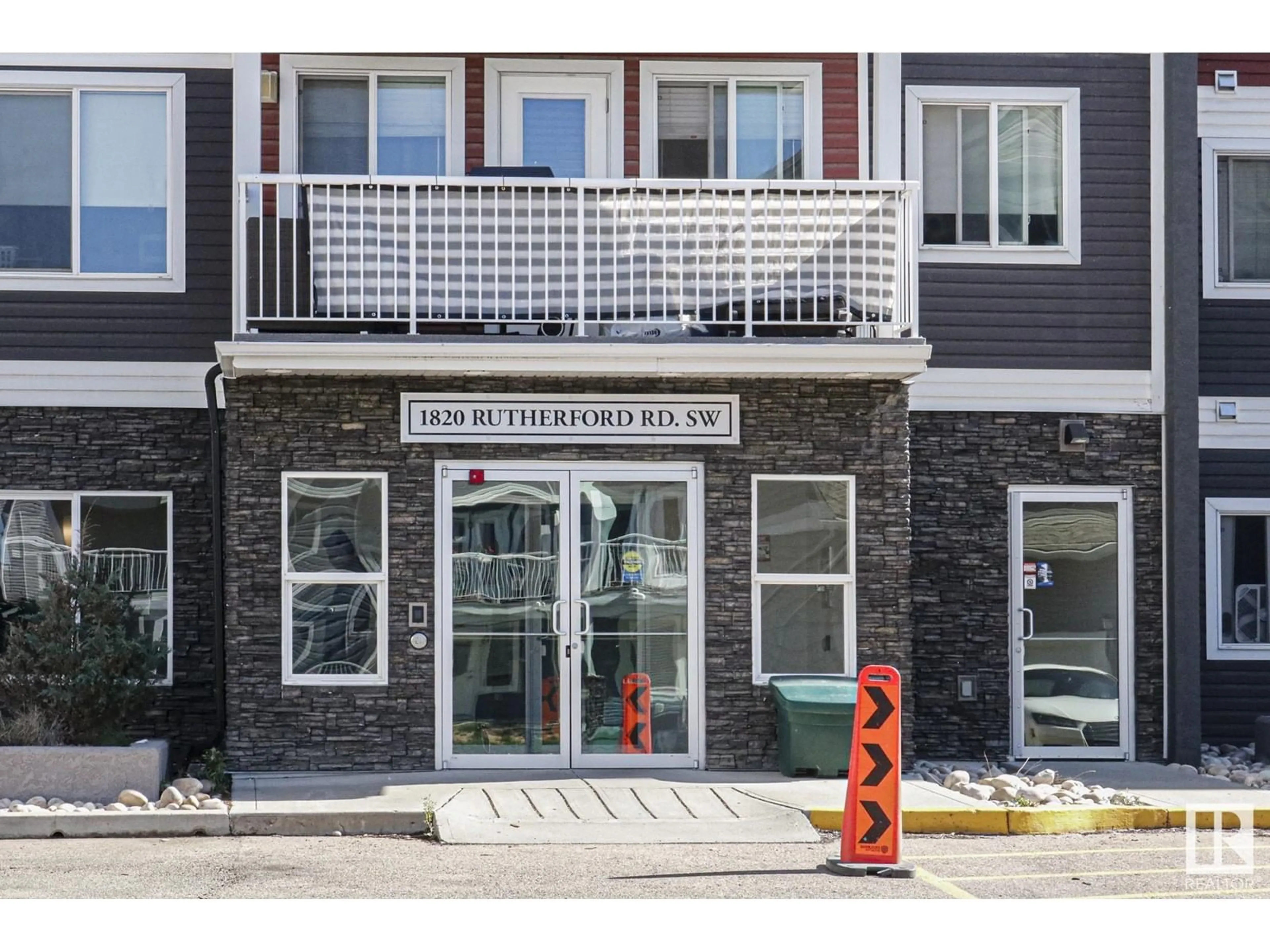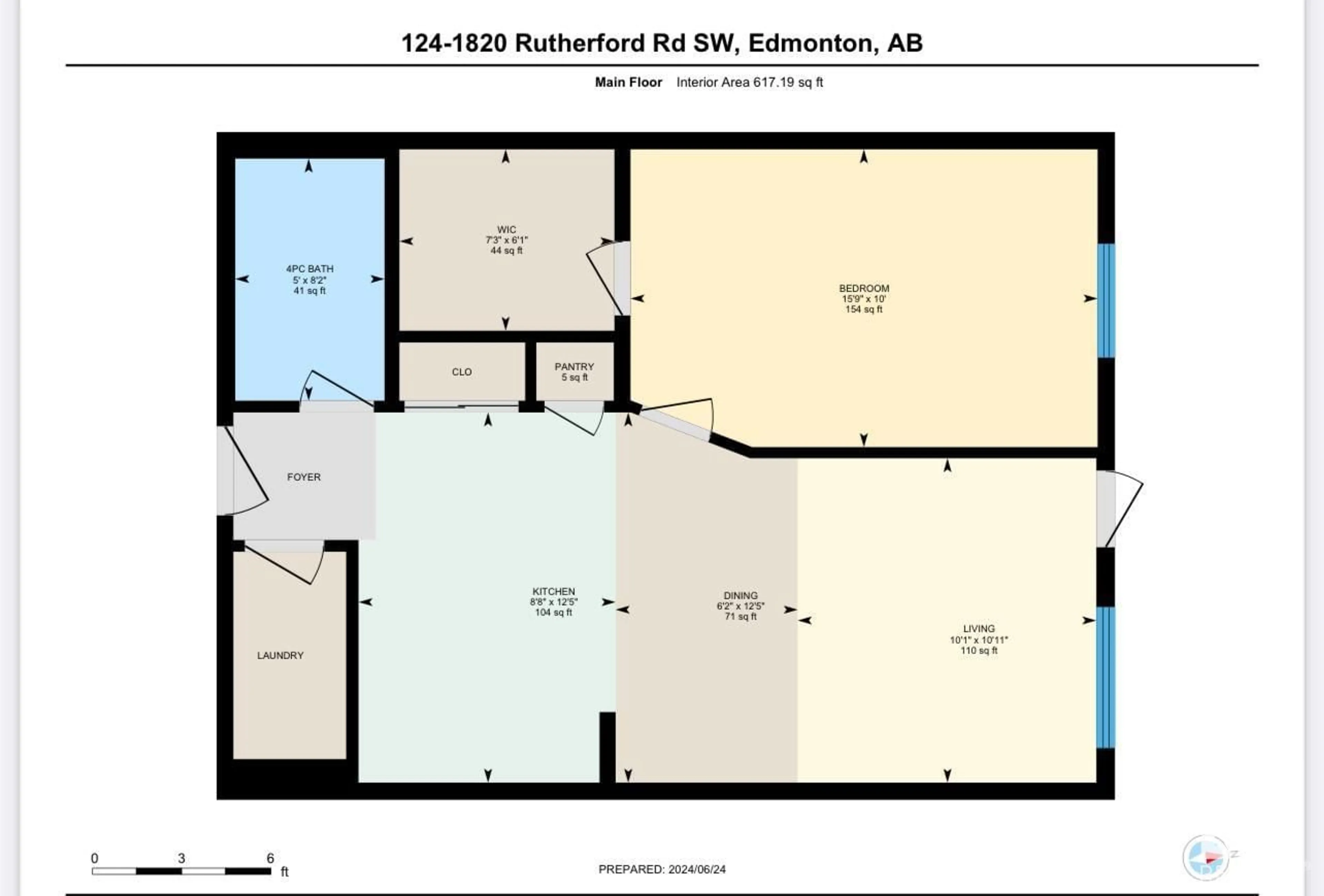#124 1820 RUTHERFORD RD SW, Edmonton, Alberta T6W2K6
Contact us about this property
Highlights
Estimated ValueThis is the price Wahi expects this property to sell for.
The calculation is powered by our Instant Home Value Estimate, which uses current market and property price trends to estimate your home’s value with a 90% accuracy rate.Not available
Price/Sqft$291/sqft
Days On Market39 days
Est. Mortgage$773/mth
Maintenance fees$300/mth
Tax Amount ()-
Description
Welcome to the desired condominium of Crossroads at Rutherford! This stunning 1 bed, 1 bath condo is in the perfect location. This unit has many beautiful features to be desired, Large Primary bedroom with a massive walk-in closet, modern white cabinets with upgraded backsplash, gorgeous black Quartz countertops throughout, stainless steel appliances, large eat-up island, high ceilings, sanded oak laminate flooring and more. The Living room features big windows allowing natural light to grace the unit along with your patio door leading to your sunny private terrace backing onto a peaceful greenspace. Among more of the qualities of this home you have In-suite laundry/storage room, Low condo fees that include heat, water & sewer, onsite carwash, fast elevators, pet friendly condo board, tons of visitor parking and a surface Titled parking stall. This home is close to the Anthony Henday, Calgary Trail, South Common, and new LRT location. What more could you ask for in a unit. (id:39198)
Property Details
Interior
Features
Main level Floor
Living room
10'11" x 10'1Dining room
12'5" x 6'2"Kitchen
12'5" x 6'2"Primary Bedroom
10' x 15'9"Exterior
Parking
Garage spaces 1
Garage type Stall
Other parking spaces 0
Total parking spaces 1
Condo Details
Amenities
Vinyl Windows
Inclusions
Property History
 27
27

