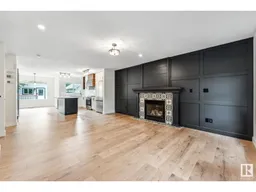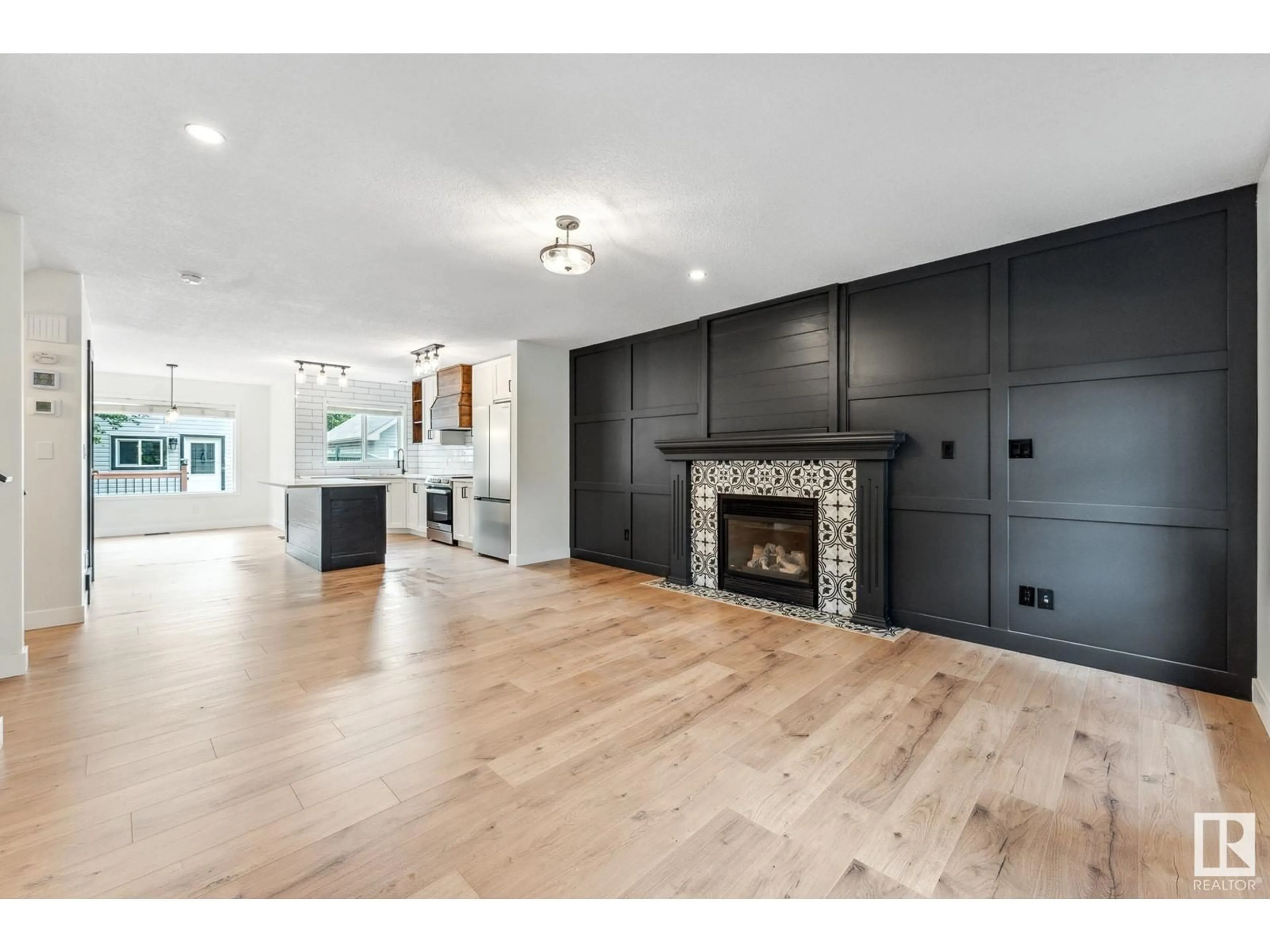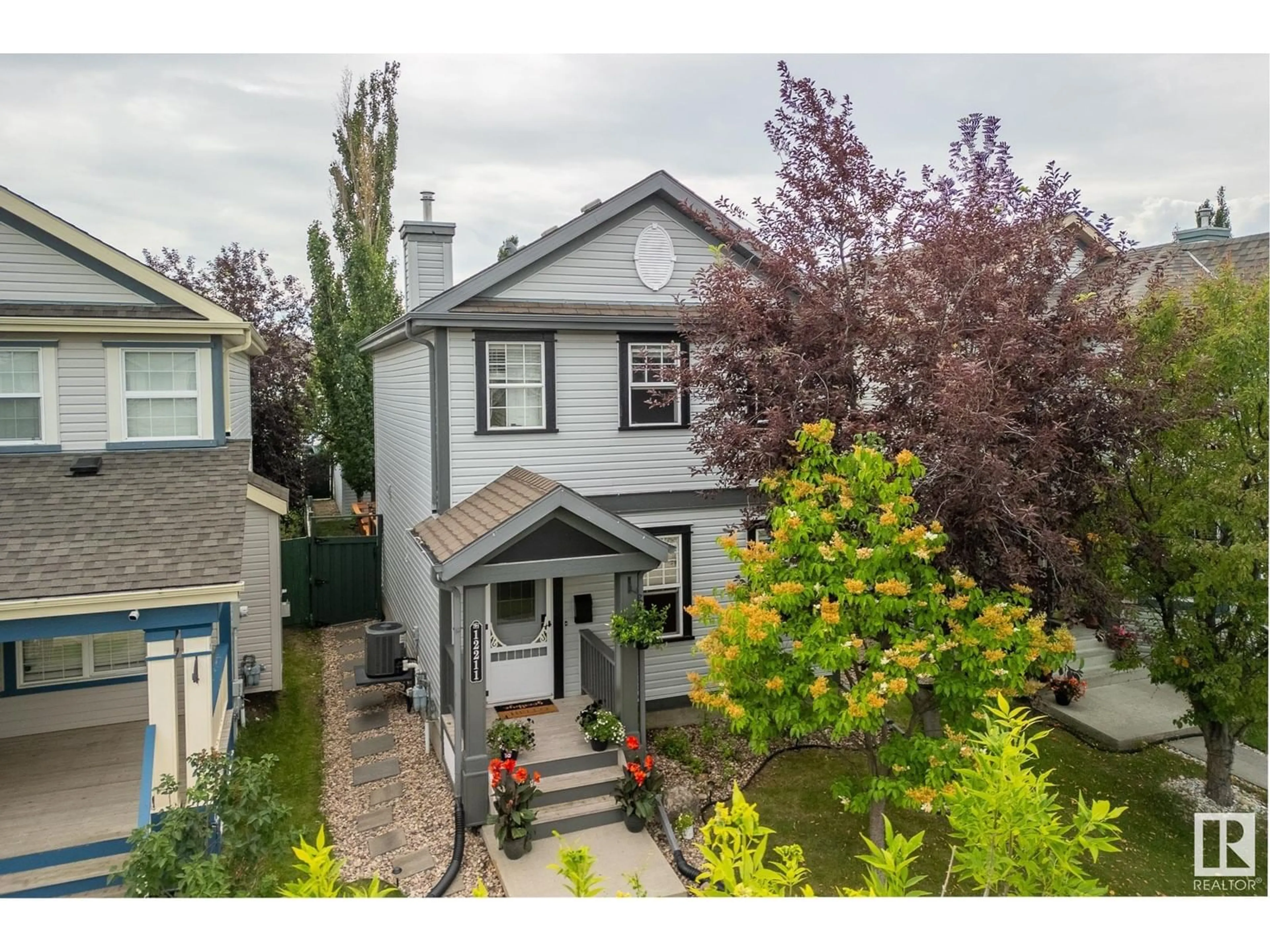12211 16 AV SW, Edmonton, Alberta T6W1L7
Contact us about this property
Highlights
Estimated ValueThis is the price Wahi expects this property to sell for.
The calculation is powered by our Instant Home Value Estimate, which uses current market and property price trends to estimate your home’s value with a 90% accuracy rate.Not available
Price/Sqft$356/sqft
Days On Market14 days
Est. Mortgage$2,049/mth
Tax Amount ()-
Description
IMPECCABLE RENOVATIONS. Welcome to this incredible single-family home in the desirable Rutherford neighborhood. This home feels like a new home and is great for entertaining. The living room includes a stunning gas fireplace against an astonishing feature wall. The sunny kitchen features a gorgeous detailed island, quartz countertops, a mood-inspired pantry, and all-new appliances including a custom, wood hood fan. The dining area overlooks the south-facing backyard. A conversation piece powder room is conveniently located on the main floor. All new hardware and lighting. The second floor features laminate plank flooring. The spacious primary bedroom showcases a feature wall, a walk-in closet, and a renovated 4-pc ensuite. Across the hall are 2 spacious bedrooms and a renovated main bathroom. The fully-finished basement is open concept and roughed in for a future bathroom. The backyard features a cedar deck, pristine landscaping, and a double detached garage w/attic storage. New Furnace and Water Tank! (id:39198)
Property Details
Interior
Features
Main level Floor
Living room
Dining room
Kitchen
Property History
 51
51

