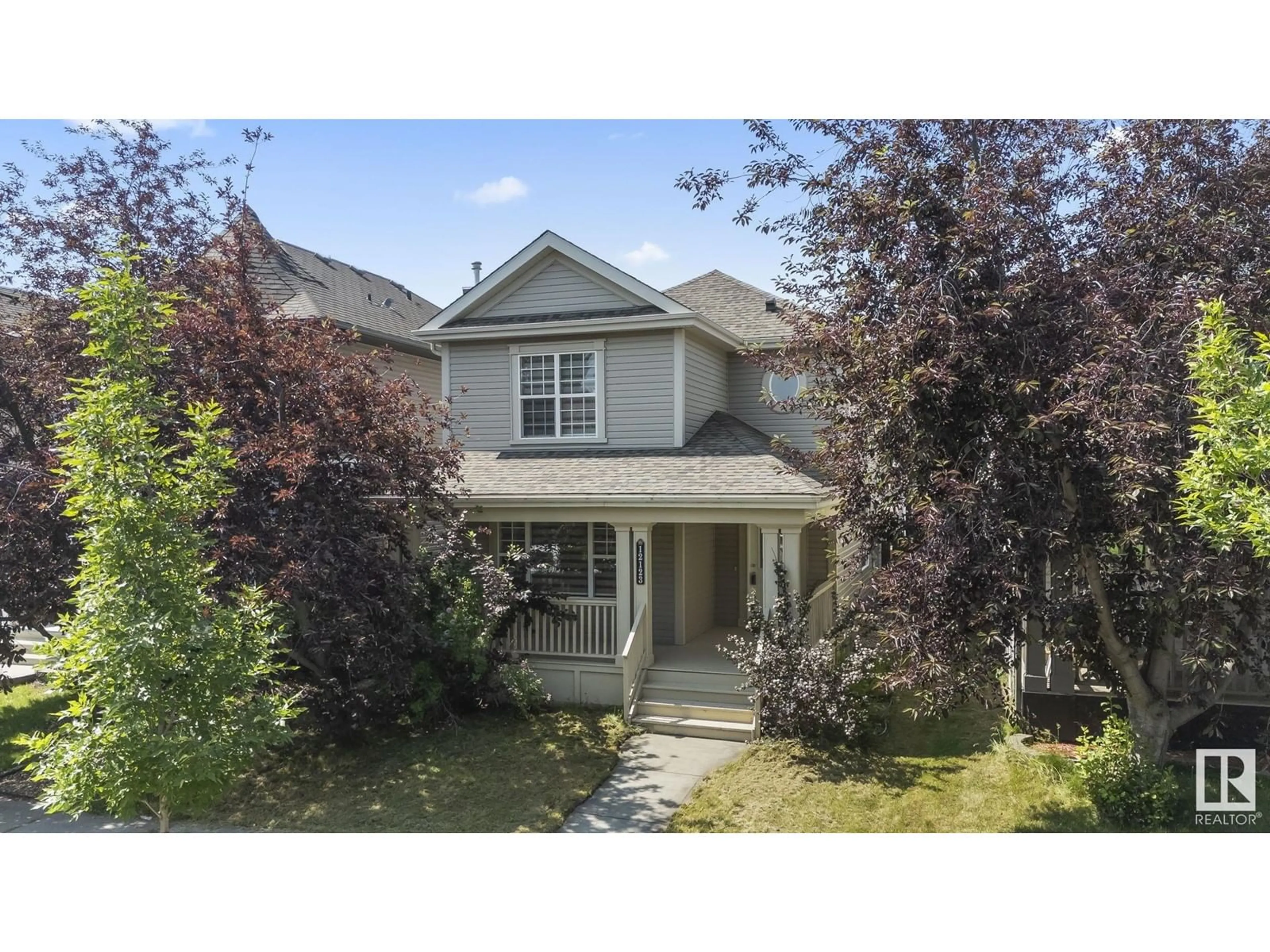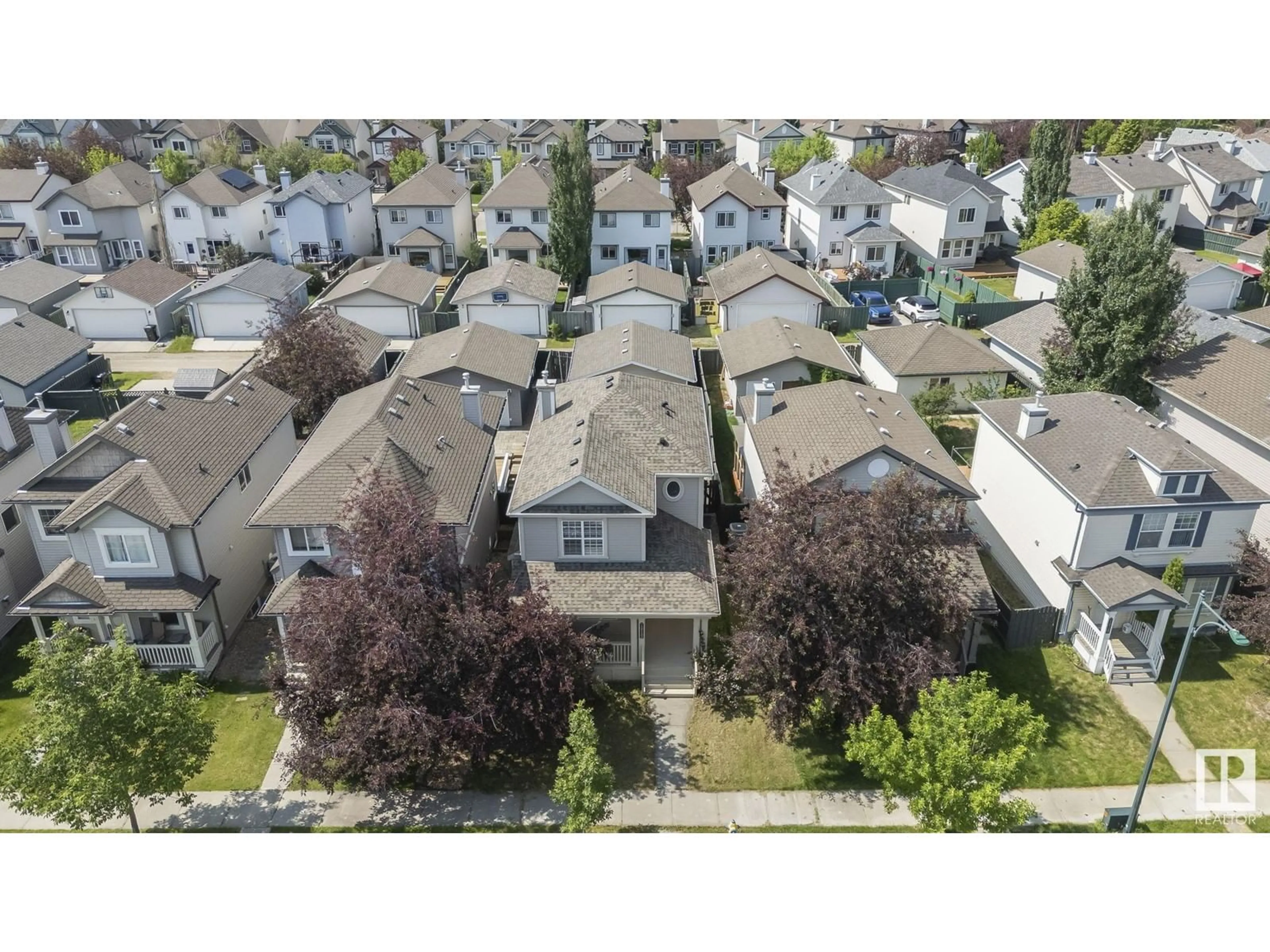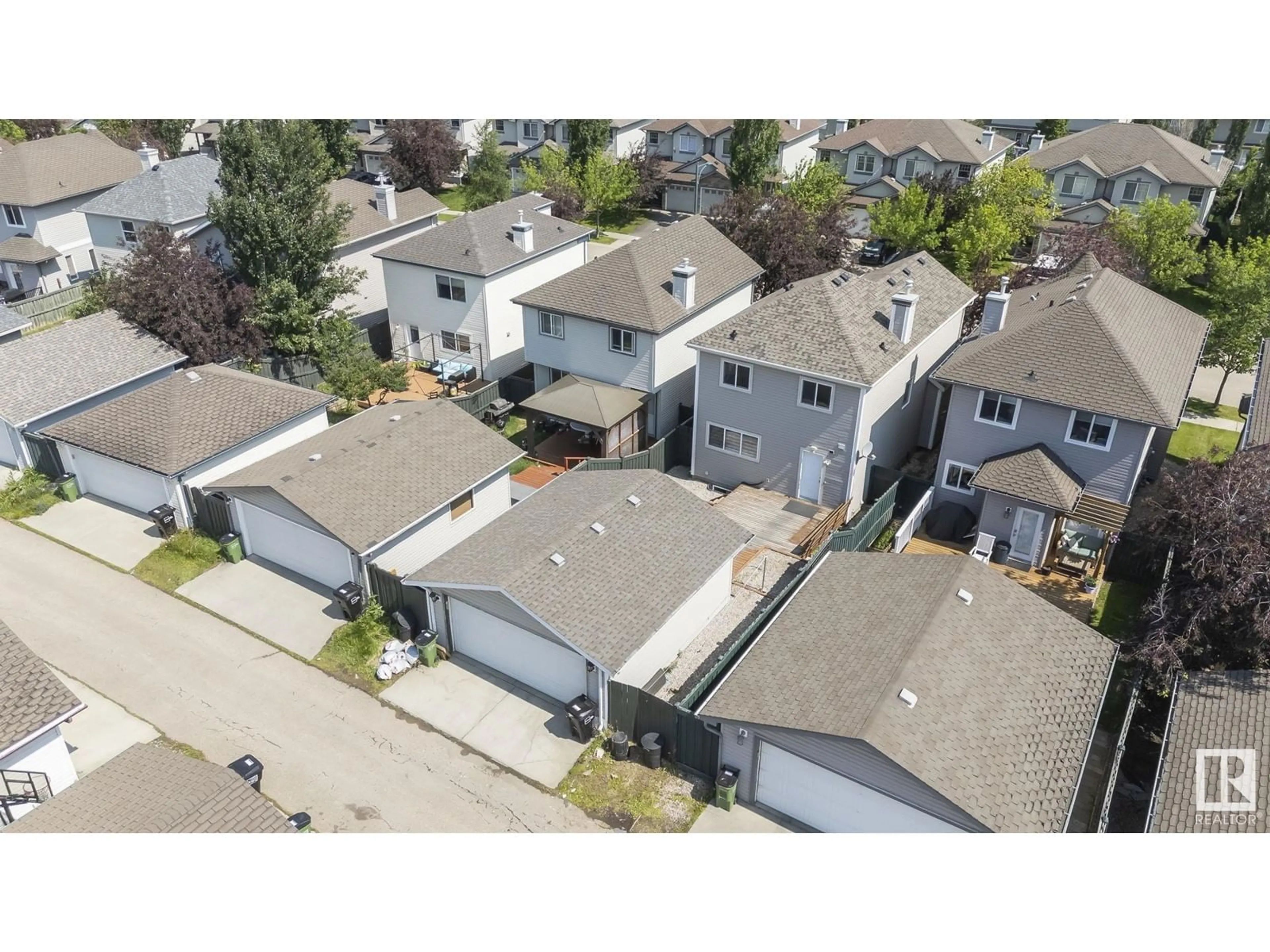12123 16 AV SW, Edmonton, Alberta T6W1L9
Contact us about this property
Highlights
Estimated ValueThis is the price Wahi expects this property to sell for.
The calculation is powered by our Instant Home Value Estimate, which uses current market and property price trends to estimate your home’s value with a 90% accuracy rate.Not available
Price/Sqft$311/sqft
Days On Market15 days
Est. Mortgage$2,102/mth
Tax Amount ()-
Description
In PRISTINE CONDITION, Fully FINISHED, TOTALLY RENOVATED FROM HEAD TO TOE with over 2200 SQF of living space in the prestigious SOUTH WEST neighborhood of RUTHERFORD, Ideal for growing family having 4 B/R, 4 B/R and Fully Finished basement. The house features a lovely front porch for a warm and inviting feeling. Entering the home welcomes you a nicely placed living room with cozy gas fireplace. The open concept kitchen with New GRANITE counter tops, high end stainless steel appliances, roomy kitchen cabinets is a treat to view. Upstairs there are 3 bedrooms, M/B has large walk-in closet and very comfortable ensuite. There are 2 more good sized bedrooms and Full Washroom, The basement is FULLY FINISHED with one bedroom, one 4 piece washroom and large Office/Den. and 4 piece washroom. This home features, double detached garage, Large deck for parties and non maintenance backyard. Century Park LRT and easy access to the Henday. Seeing is Believing! (id:39198)
Property Details
Interior
Features
Basement Floor
Family room
Bedroom 4
9'9" x 11'9Bedroom 5
8'2" x 9'3"Property History
 54
54


