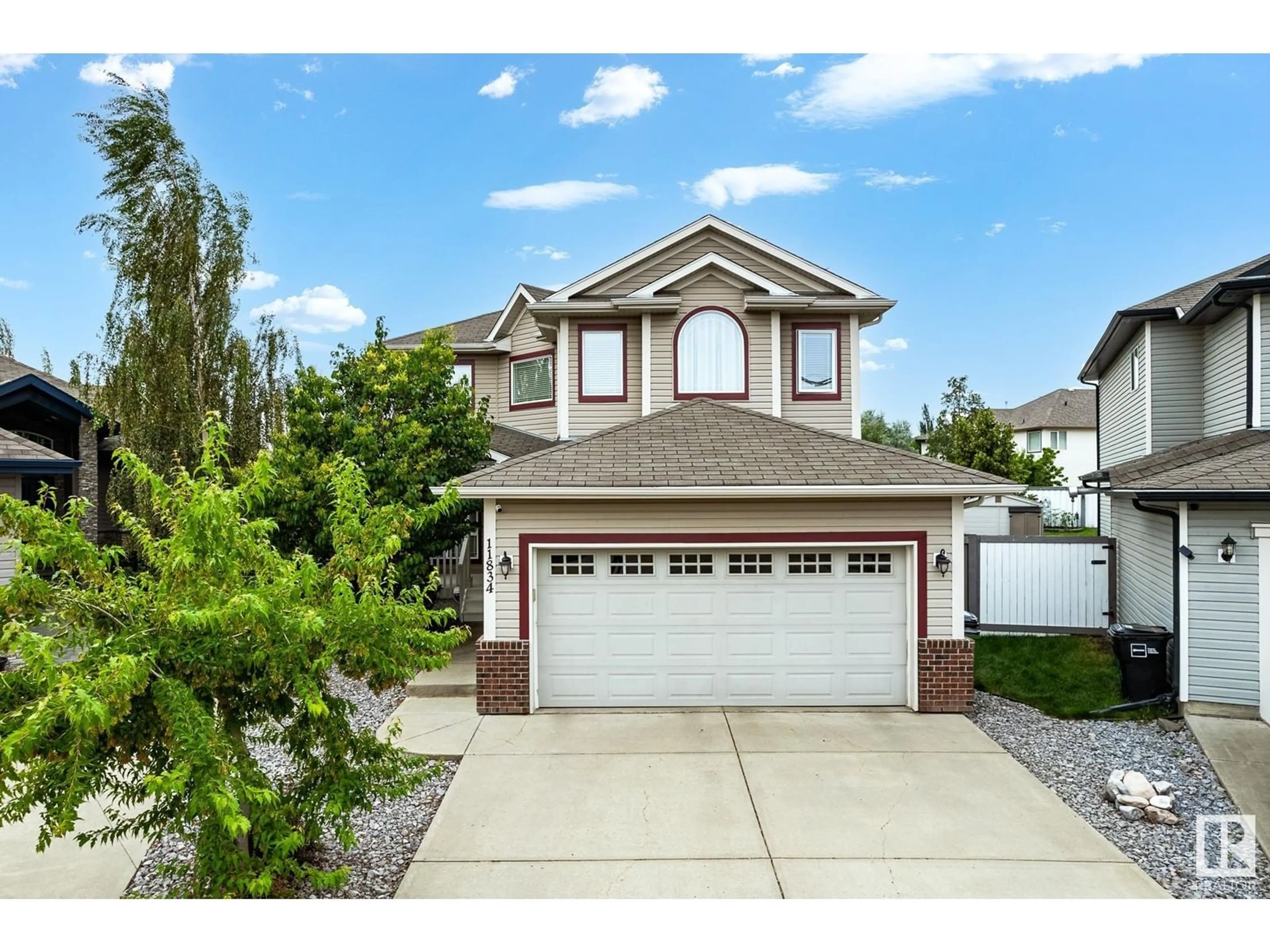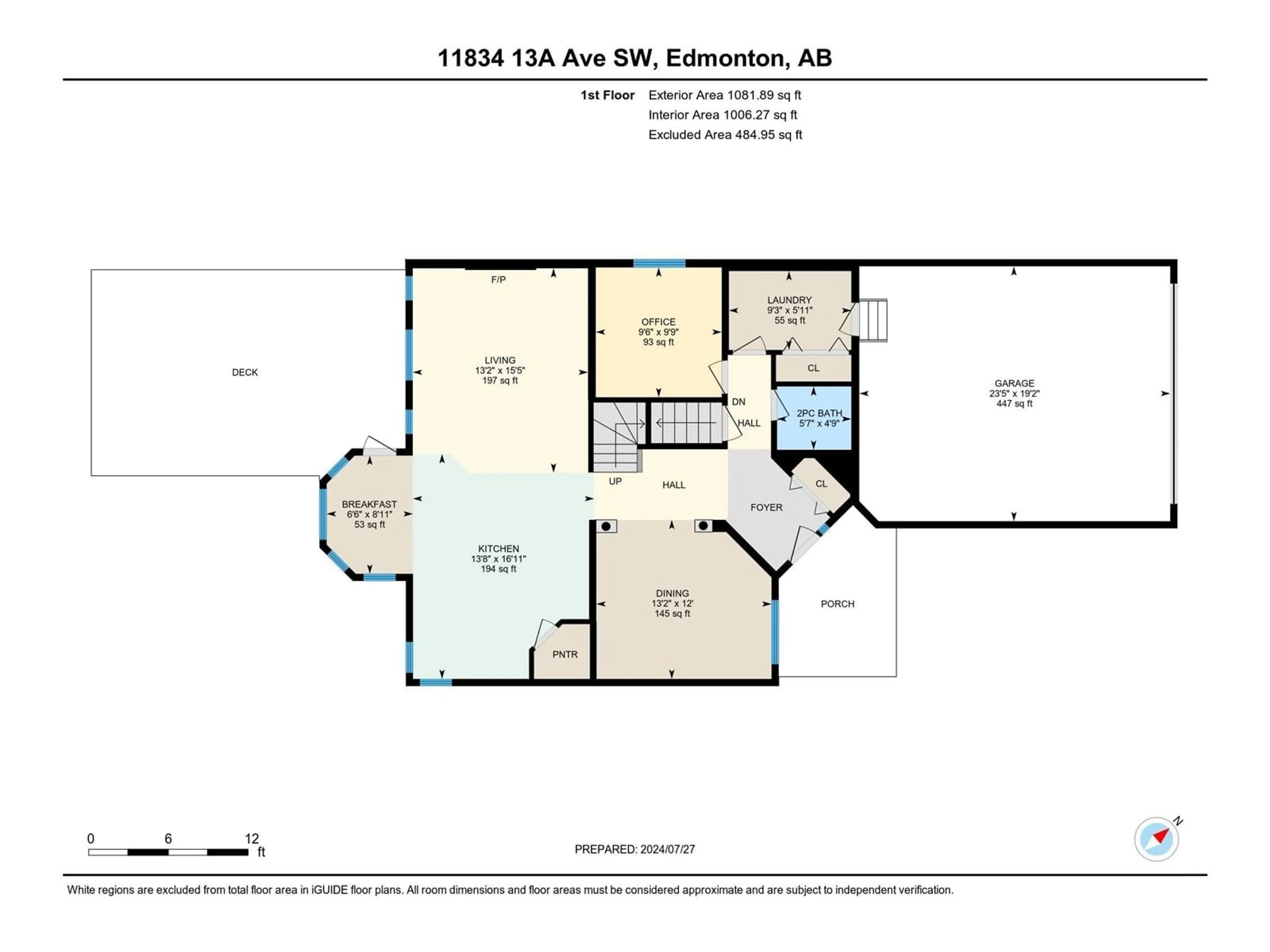11834 13a AV SW, Edmonton, Alberta T6W0E7
Contact us about this property
Highlights
Estimated ValueThis is the price Wahi expects this property to sell for.
The calculation is powered by our Instant Home Value Estimate, which uses current market and property price trends to estimate your home’s value with a 90% accuracy rate.Not available
Price/Sqft$301/sqft
Days On Market2 days
Est. Mortgage$2,920/mth
Tax Amount ()-
Description
Situated on a HUGE 852 SQM pie lot backing onto TRAILS with over 2200 sq ft of refined living space this 5 bdrm 4 bath home has it all! The main floor not only has a dining room to entertain and host in but an open concept kitchen and family room W/gas fireplace.The kitchen has upgraded quartz countertops, stove,microwave and a Samsung touch screen fridge! The nook in the kitchen not only opens up to your patio oasis with pergola but overlooks your PRIVATE spacious backyard that backs onto a beautiful green space with walking trails.The bedroom on the main floor can be utilized for guests or as your home office.Upstairs has a bonus room,2 bdrms PLUS your Primary bdrm which includes a walk in closet and a 4 piece primary ensuite with jetted spa like soaker tub!The fully finished basement includes another 3pc bathroom,bdrm,rec area,TV area and dry bar. Rutherford not only has excellent schools,beautiful green spaces but endless walking trails.Do not miss out on this HUGE lot and home-make it yours today! (id:39198)
Upcoming Open House
Property Details
Interior
Features
Basement Floor
Bedroom 5
9'2" x 13'3"Recreation room
31'4" x 16'8"Exterior
Parking
Garage spaces 4
Garage type Attached Garage
Other parking spaces 0
Total parking spaces 4
Property History
 60
60

