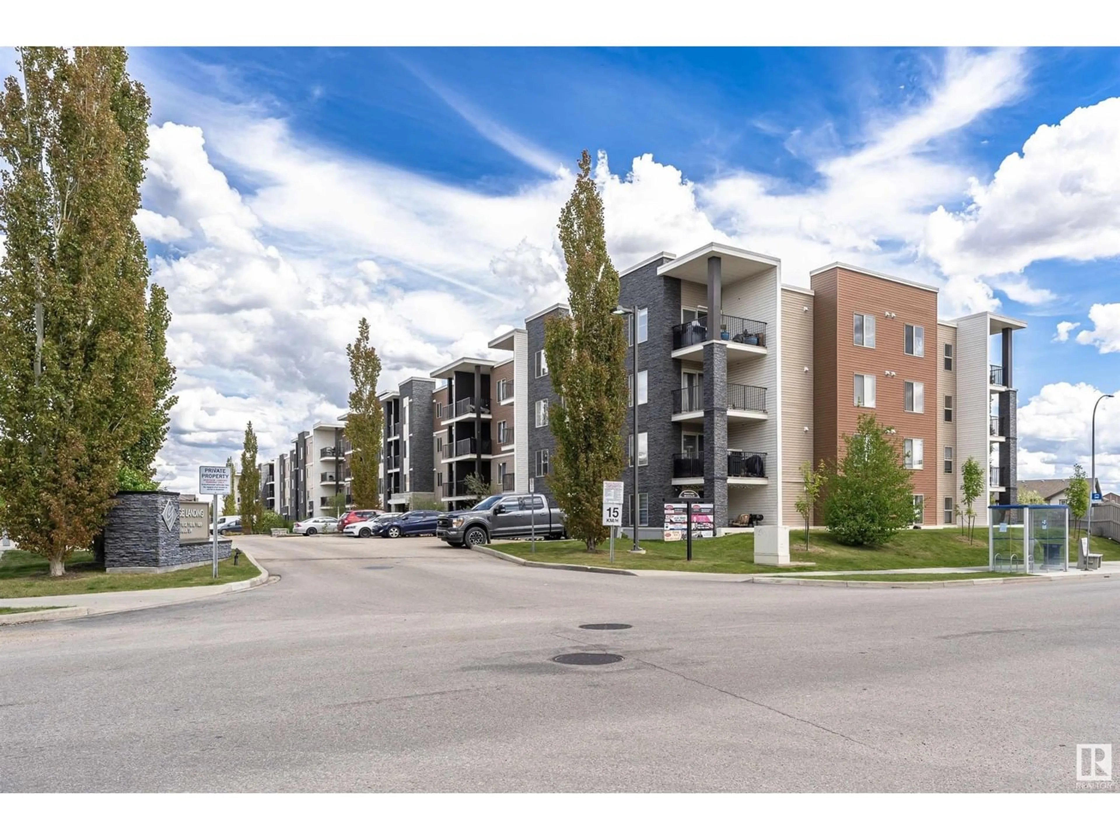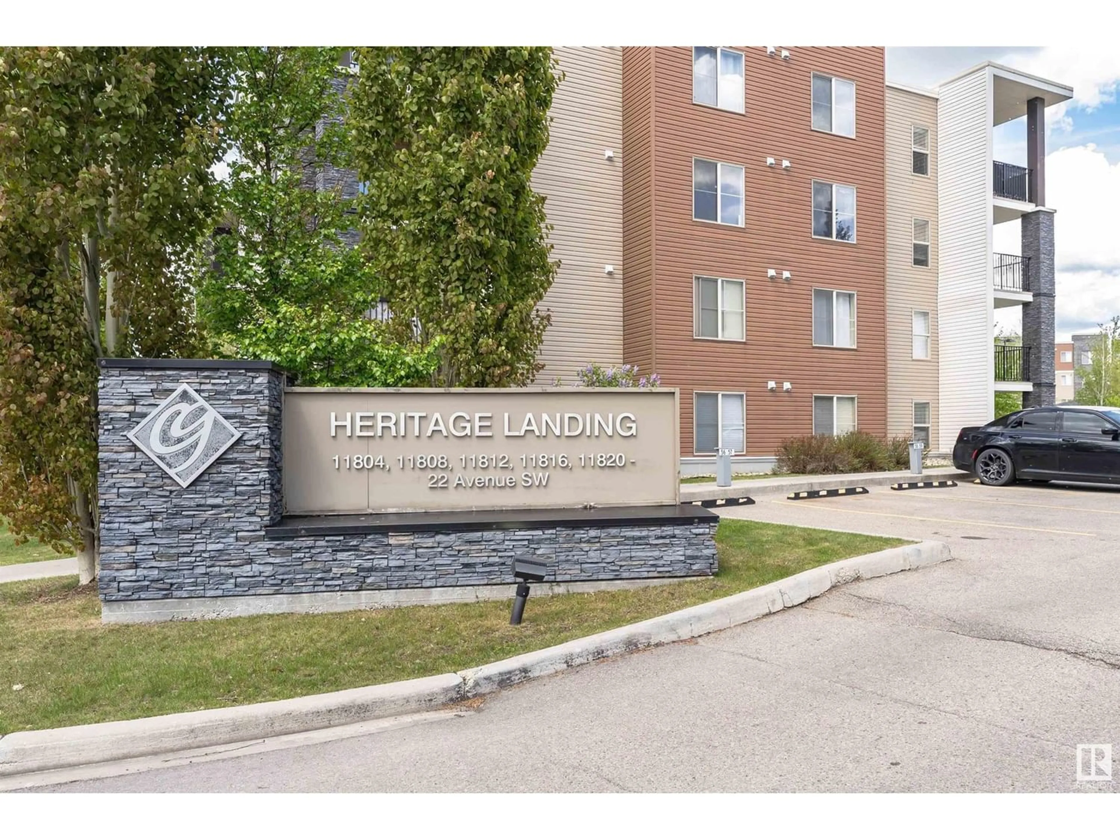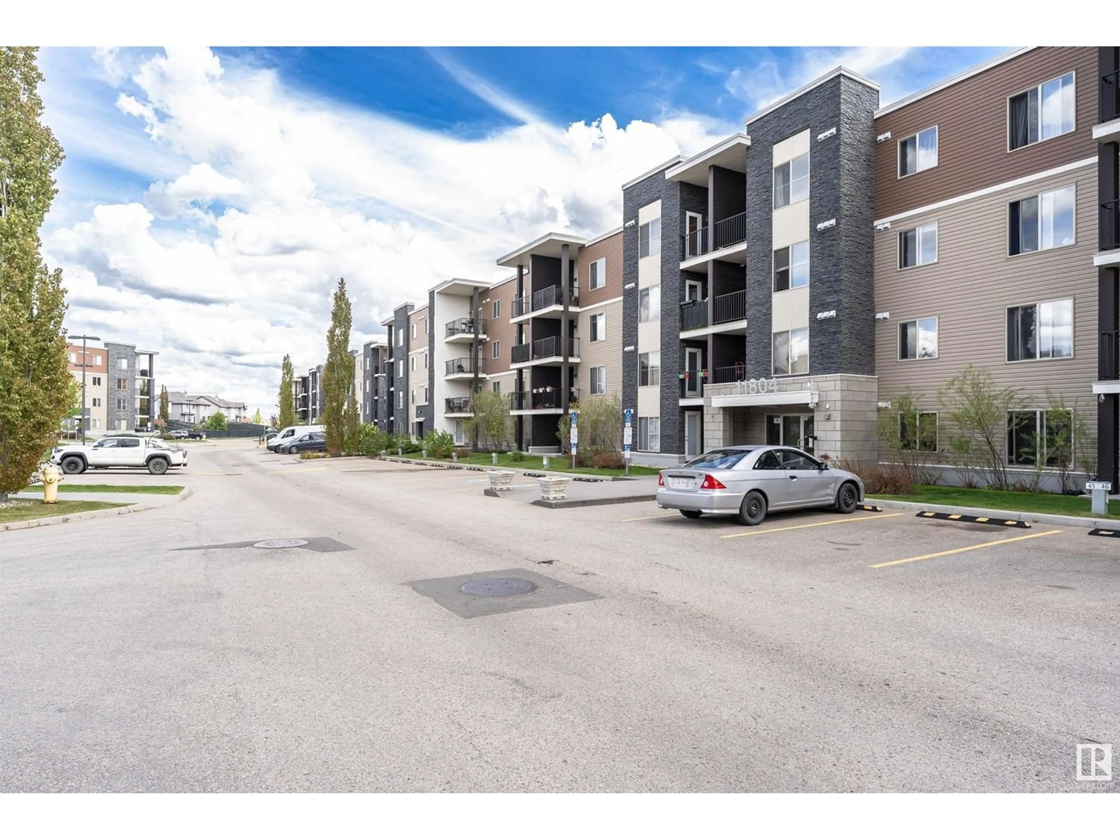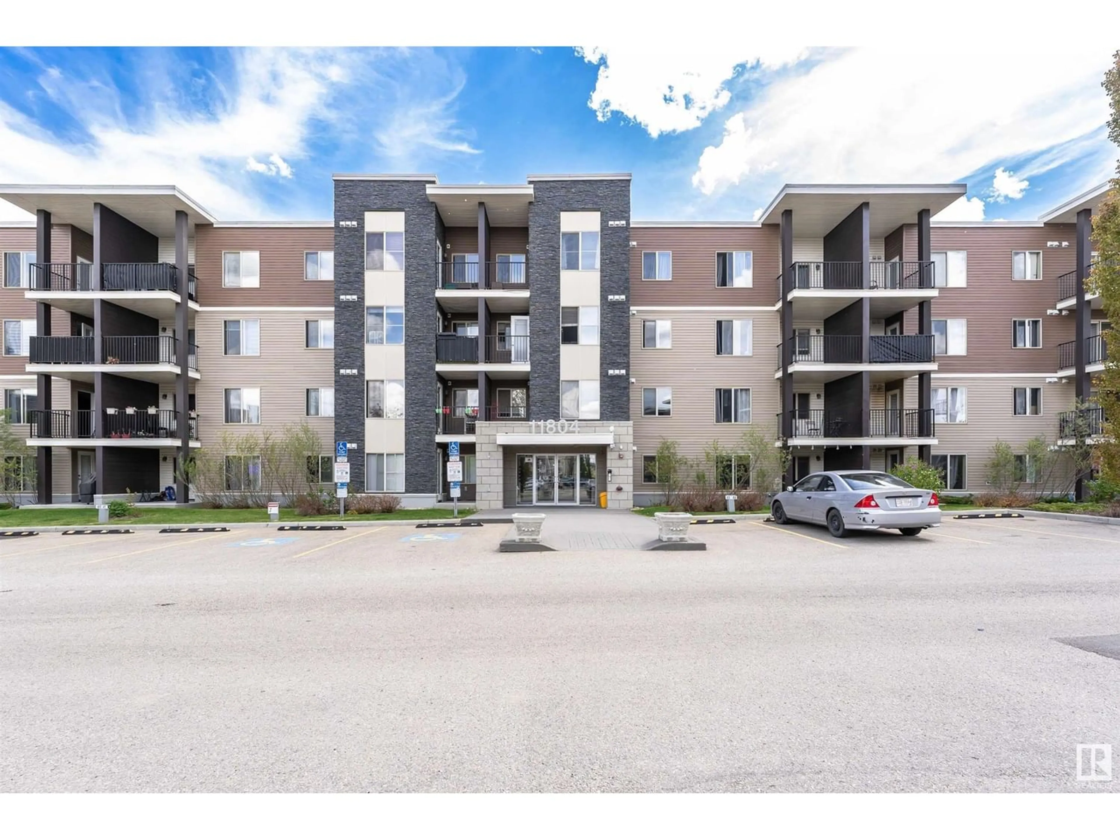#118 11804 22 AV SW, Edmonton, Alberta T6W2A2
Contact us about this property
Highlights
Estimated ValueThis is the price Wahi expects this property to sell for.
The calculation is powered by our Instant Home Value Estimate, which uses current market and property price trends to estimate your home’s value with a 90% accuracy rate.Not available
Price/Sqft$227/sqft
Est. Mortgage$945/mo
Maintenance fees$465/mo
Tax Amount ()-
Days On Market209 days
Description
Here's a gem! 2 Parking Stalls! 2 Bedrooms! and 2 Full Bathroom! Step into a spacious foyer with a computer center and enjoy the natural light flooding this open-concept space with South East-facing windows. The kitchen is equipped with espresso cupboards, stainless steel appliances, and an overhanging granite breakfast bar. The living room opens to a corner patio and green space, perfect for summer BBQs. The primary bedroom includes a walk-through closet leading to a 4-piece bathroom with granite counters, while the second bedroom is conveniently located near another 4-piece bathroom with granite counters. Additional highlights include in-suite laundry, heated underground parking, and exterior titled parking stalls close to entryways. This unit comes fully equipped with all appliances and air conditioning. Ideally located near schools, Callaghan Park, public transportation, shopping, and local eateries, with quick access to the International Airport. Don't sleep on it, sleep in it! (id:39198)
Property Details
Interior
Features
Main level Floor
Primary Bedroom
Bedroom 2
Condo Details
Inclusions





