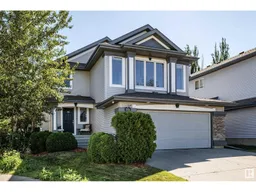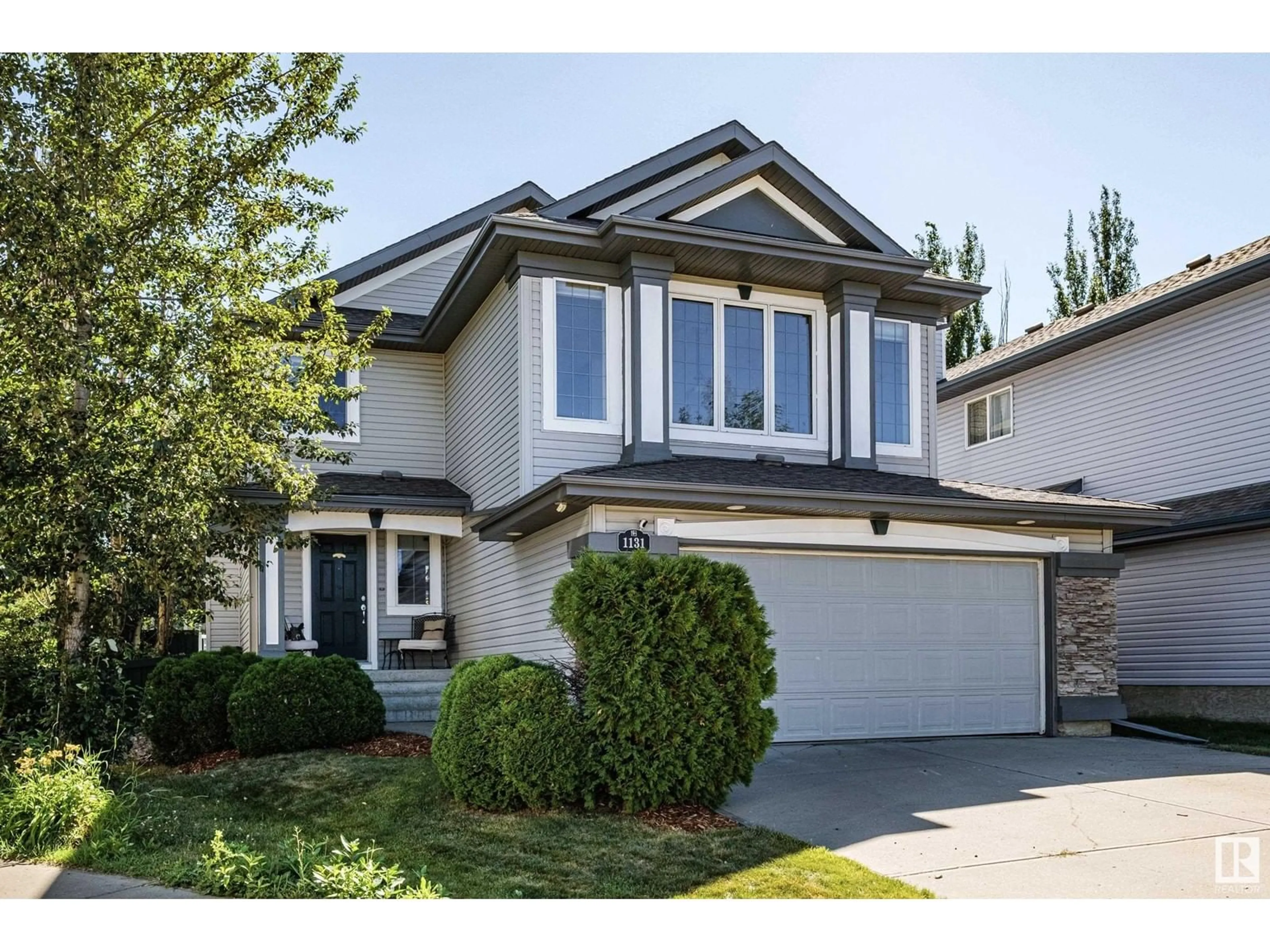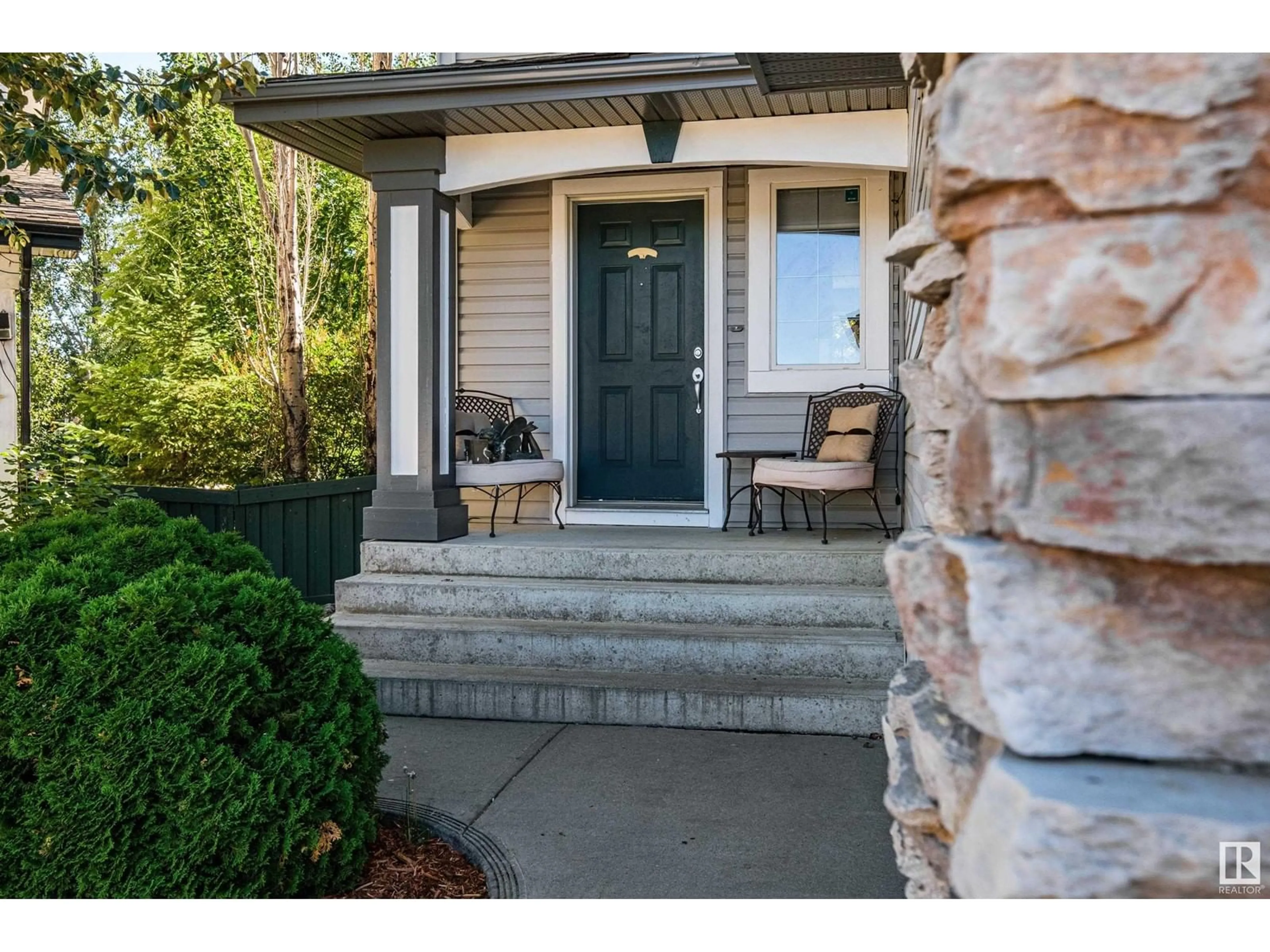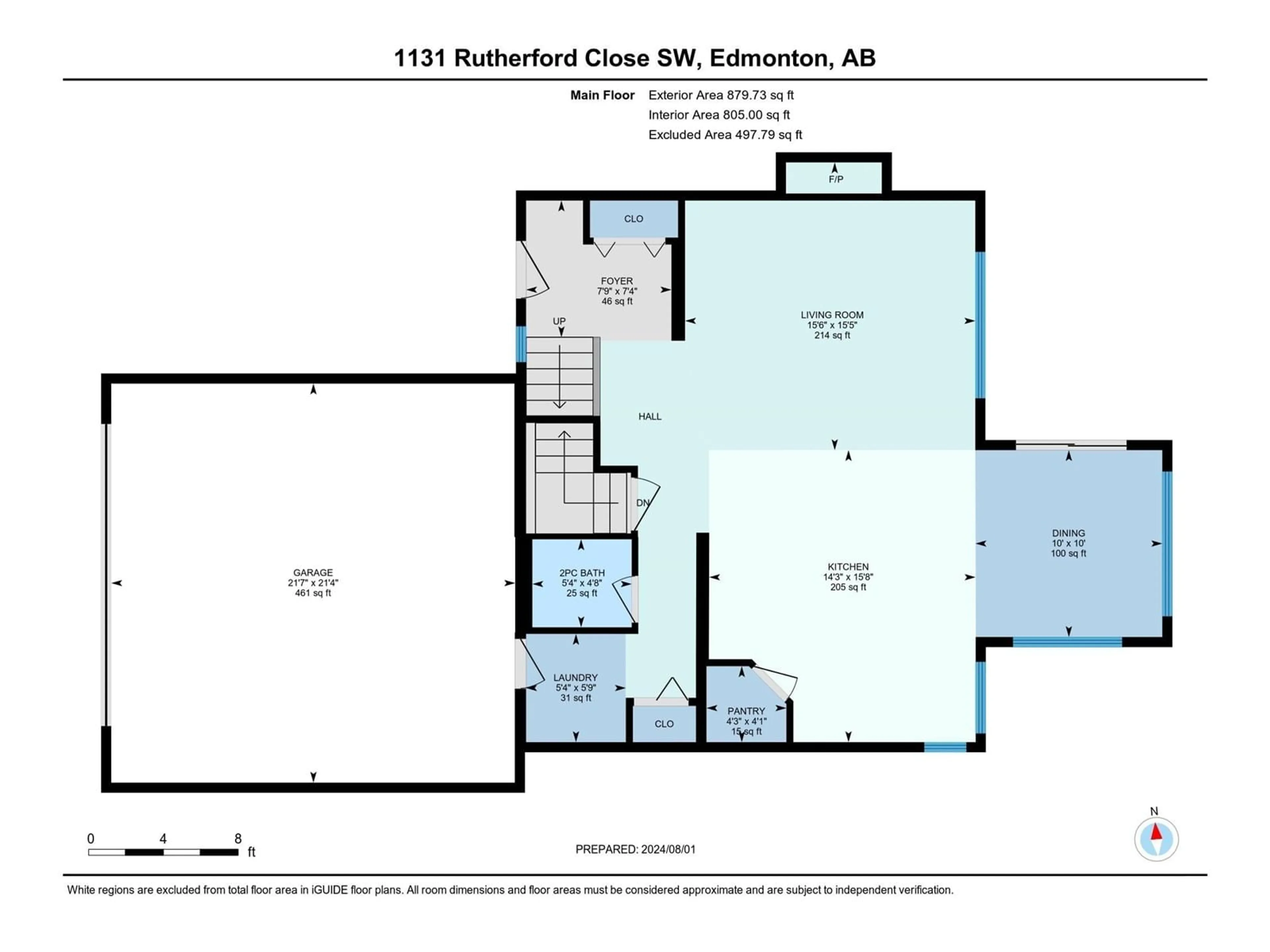1131 Rutherford CL SW, Edmonton, Alberta T6W1H5
Contact us about this property
Highlights
Estimated ValueThis is the price Wahi expects this property to sell for.
The calculation is powered by our Instant Home Value Estimate, which uses current market and property price trends to estimate your home’s value with a 90% accuracy rate.Not available
Price/Sqft$308/sqft
Days On Market8 days
Est. Mortgage$2,512/mth
Tax Amount ()-
Description
This beautifully updated and air-conditioned 3 bed/3.5 bath Jayman-built home is situated on a stunning pie lot. The spacious and inviting front entryway welcomes you into this impeccably appointed, move-in ready home. Enjoy cooking in your open concept and renovated kitchen with granite countertops, newer stainless steel appliances, and an abundance of natural light. Head upstairs and relax in your spa-like ensuite with a jacuzzi soaker tub and separate walk-in shower. Spend time with the family in the large upstairs bonus room and fully finished basement, with its built-in home theatre and wet bar. You'll be impressed by the many upgrades including the slate floors, designer lighting, brand new carpet & fresh paint upstairs, built-in speakers, and heated attached garage. Ideal for entertaining, this home features an oversized rear deck, landscaped backyard, custom pergola, and playhouse. A must see! (id:39198)
Property Details
Interior
Features
Upper Level Floor
Bedroom 2
3.3 m x 2.92 mPrimary Bedroom
4.34 m x 3.65 mBedroom 3
3.68 m x 3.3 mBonus Room
5.79 m x 4.25 mExterior
Parking
Garage spaces 4
Garage type -
Other parking spaces 0
Total parking spaces 4
Property History
 33
33


