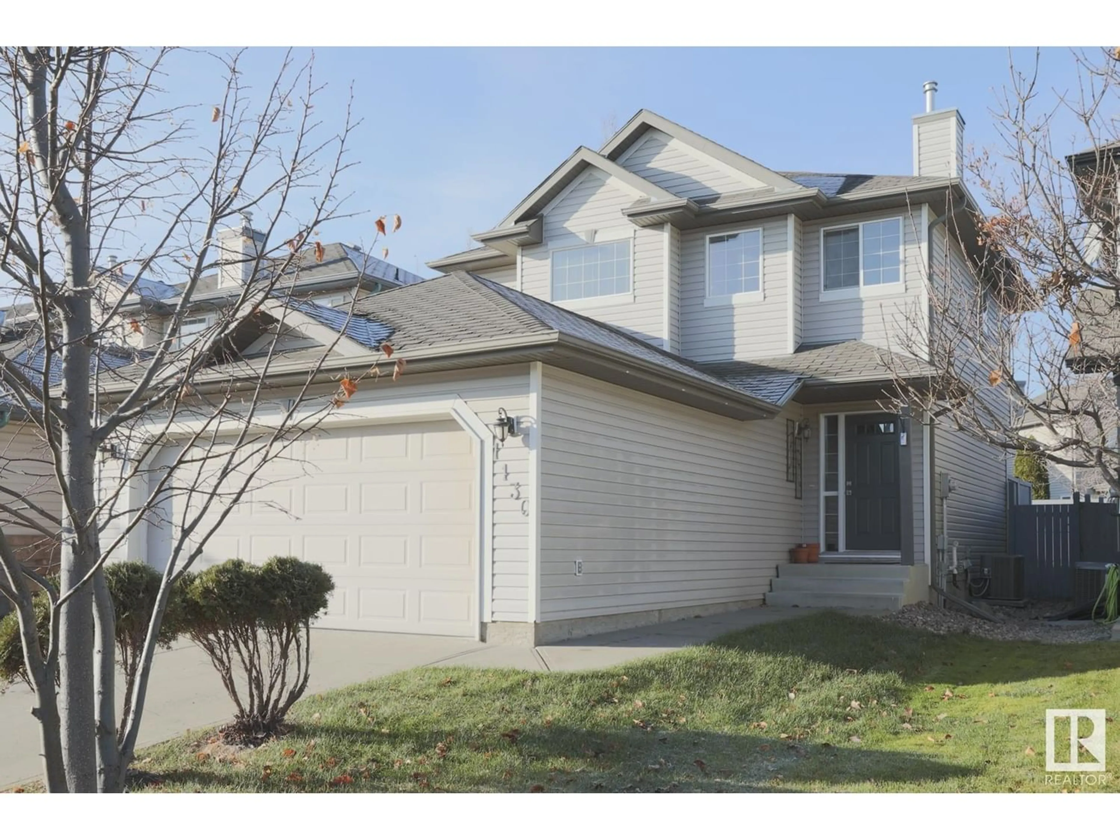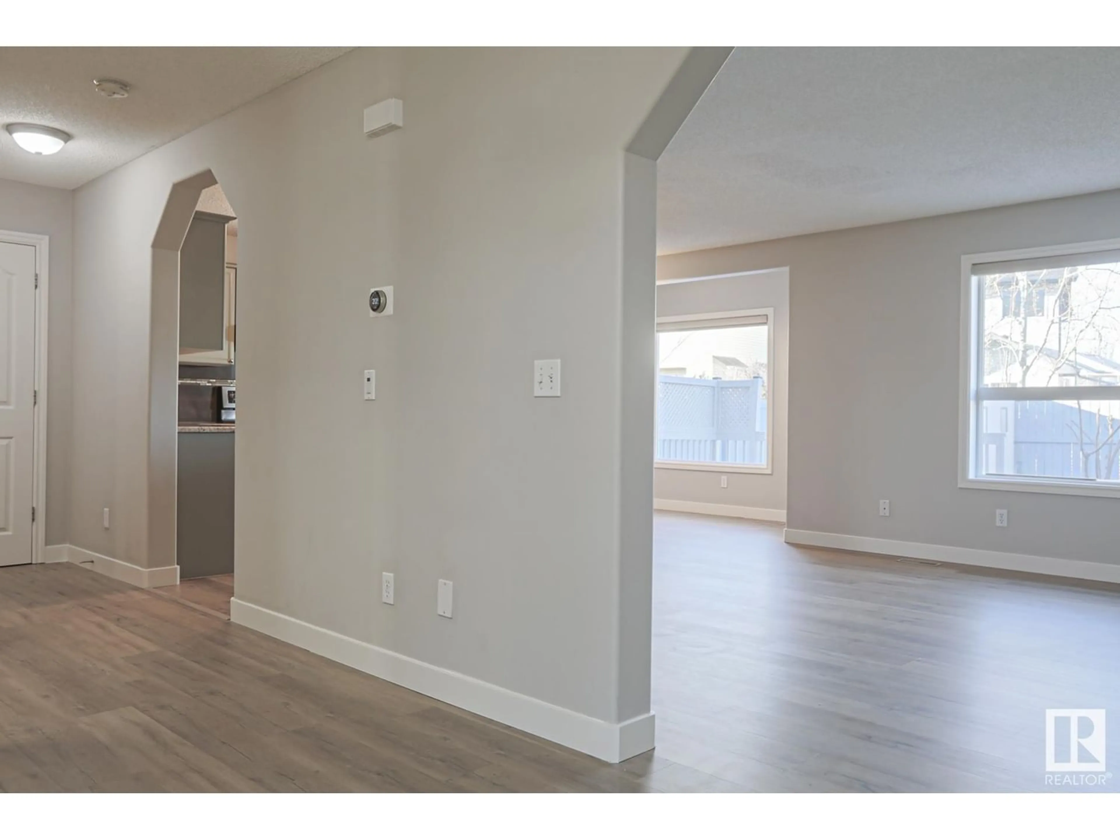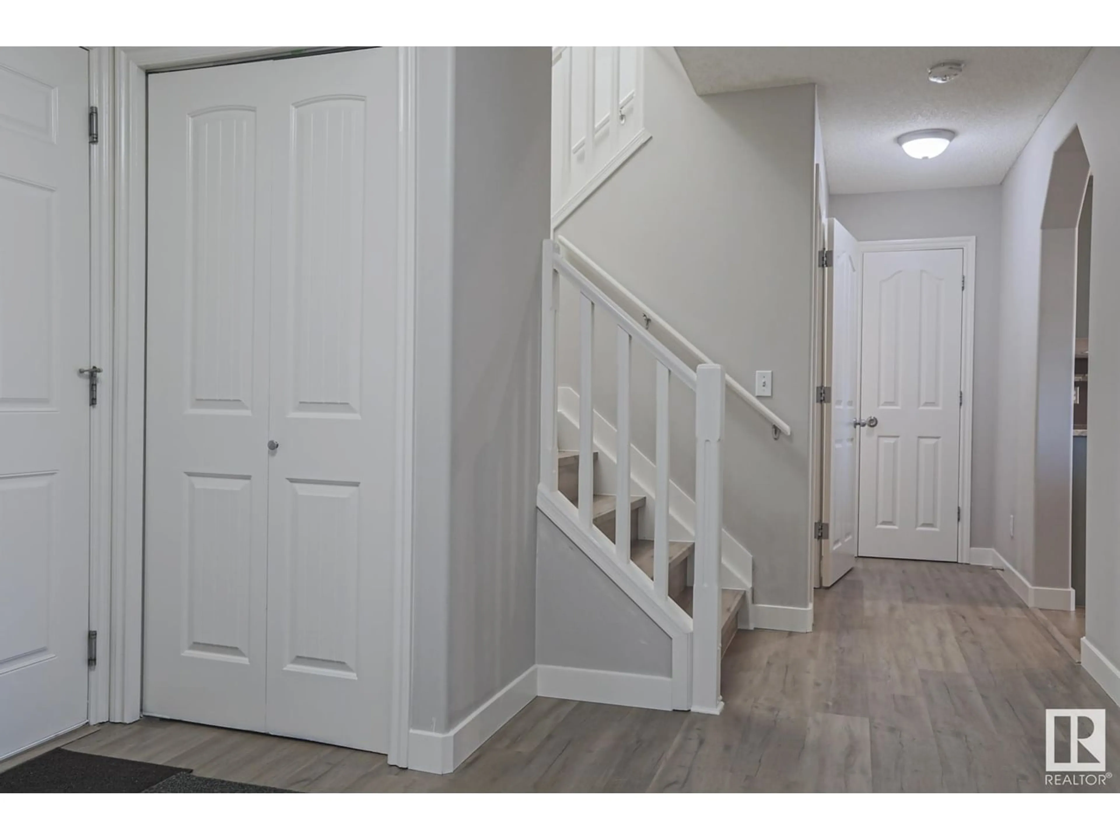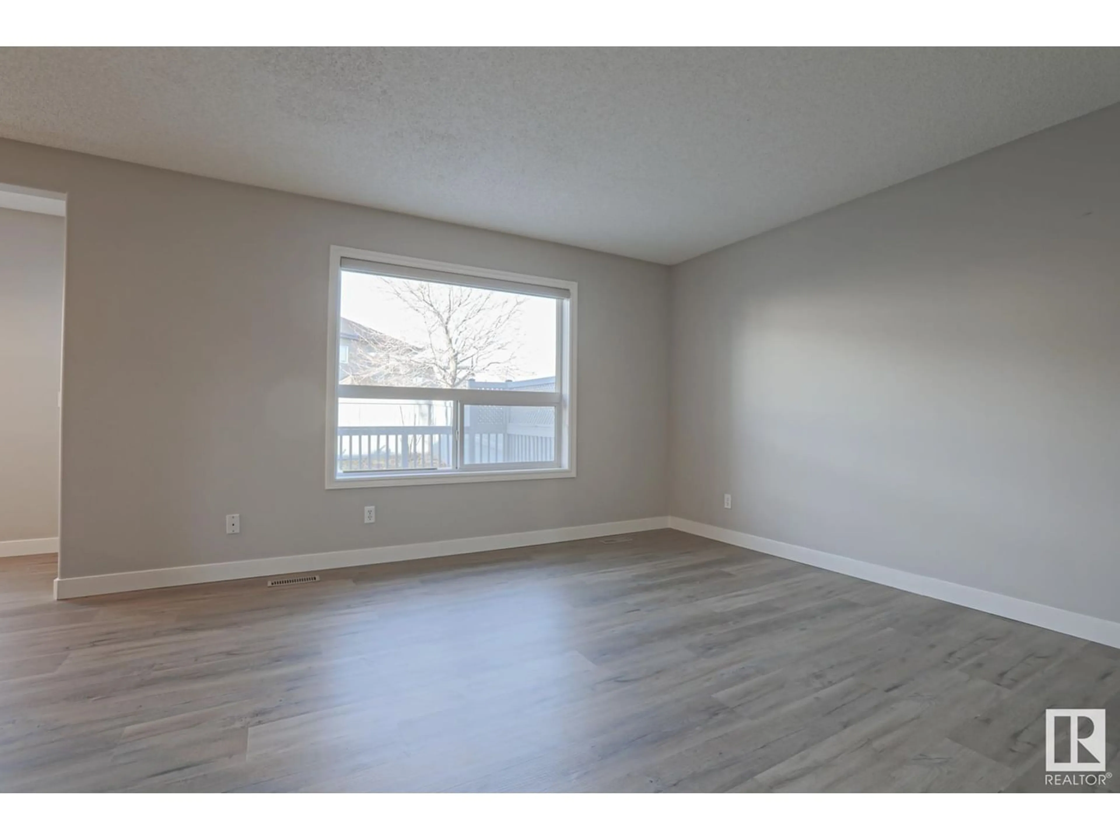1130 112 ST SW, Edmonton, Alberta T6W1V1
Contact us about this property
Highlights
Estimated ValueThis is the price Wahi expects this property to sell for.
The calculation is powered by our Instant Home Value Estimate, which uses current market and property price trends to estimate your home’s value with a 90% accuracy rate.Not available
Price/Sqft$374/sqft
Est. Mortgage$2,145/mo
Tax Amount ()-
Days On Market289 days
Description
YOUR WAIT IS OVER.....Beautiful & Cozy Single Family Home with Double Front Attached Garage in the popular neighborhood of Rutherford in SW Edmonton. This 2-Story Family Home offers total 4 Bedrooms, 3.5 Baths Including Full-Finished Basement. Partial-Open Concept main floor with Bright Living Room , Spacious Dinning Area & Kitchen with lots of Counter-Space. Three Spacious Bedrooms on Second floor with Two Full Bathrooms. Basement comes with a Rec Room with a Fireplace, One Bedroom & a Full Bathroom. Recently Renovated Home sits on East Facing Good Sized Regular Lot & has a good size Deck in the Backyard. New Flooring with Baseboards, New Paint, New Countertops, New Furnace, New Front-Landscaping, etc. Also includes Central Air-Conditioner & Garage-Heater. Close to both Public & Catholic Schools and all Shopping Centre nearby. Easy access to Anthony Henday & Highway 2 Freeways. Perfect Family Home....One Look Will Do>>> (id:39198)
Property Details
Interior
Features
Basement Floor
Bedroom 4
3.86 m x 2.99 mRecreation room
4.11 m x 4.17 mUtility room
2.88 m x 3.51 m



